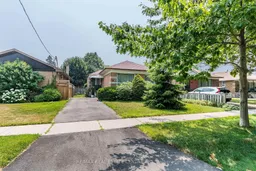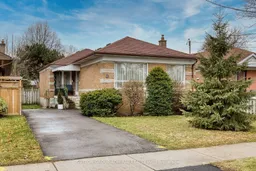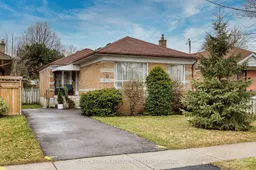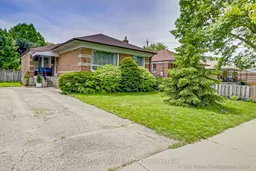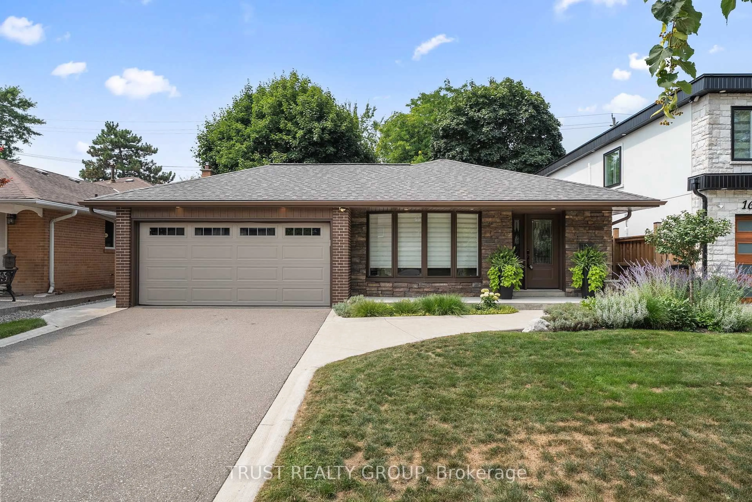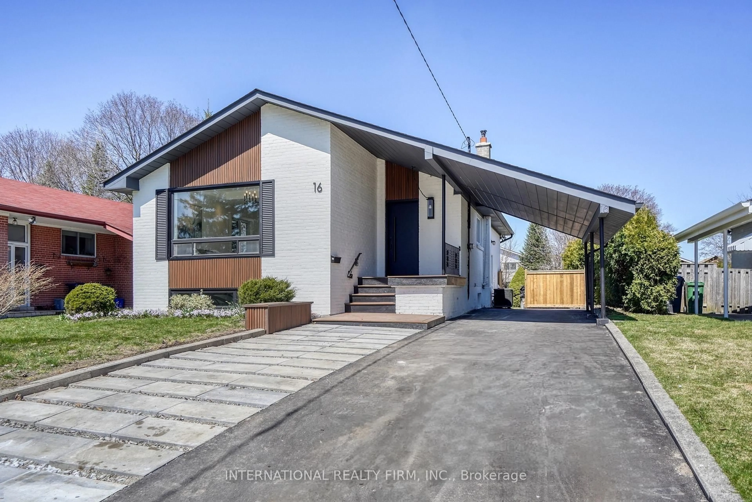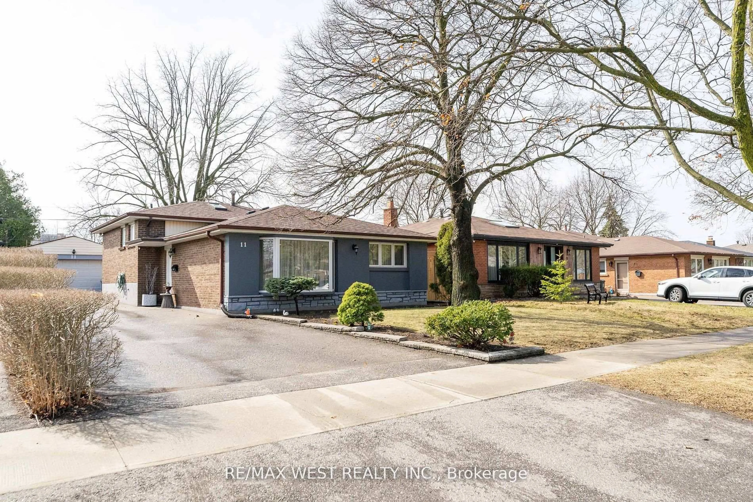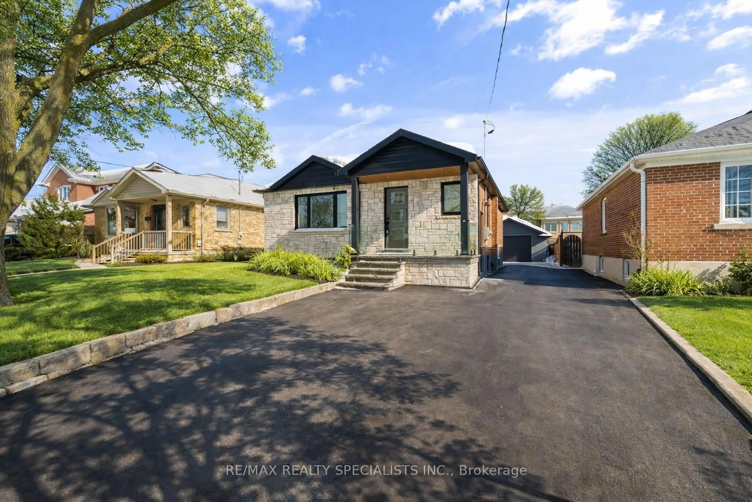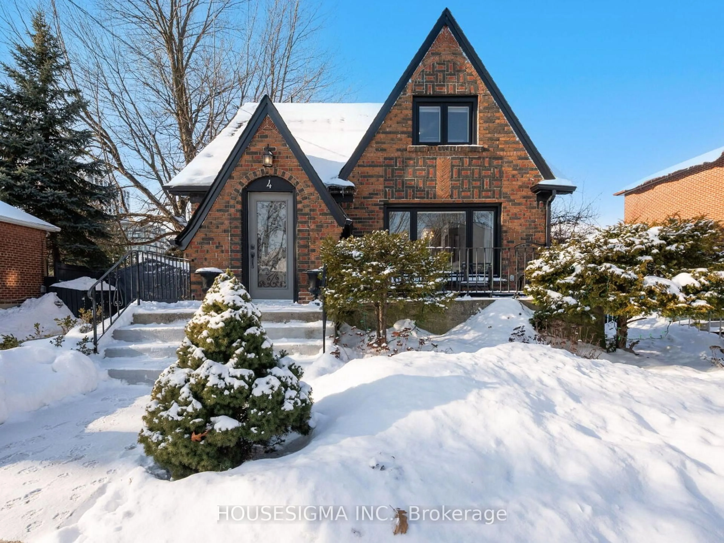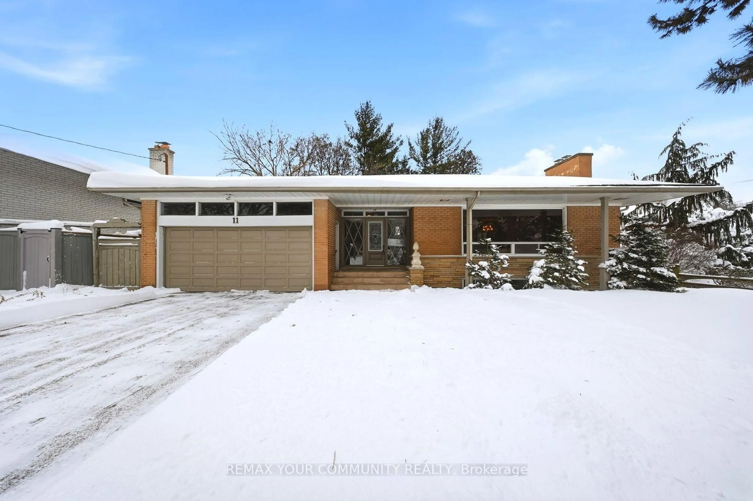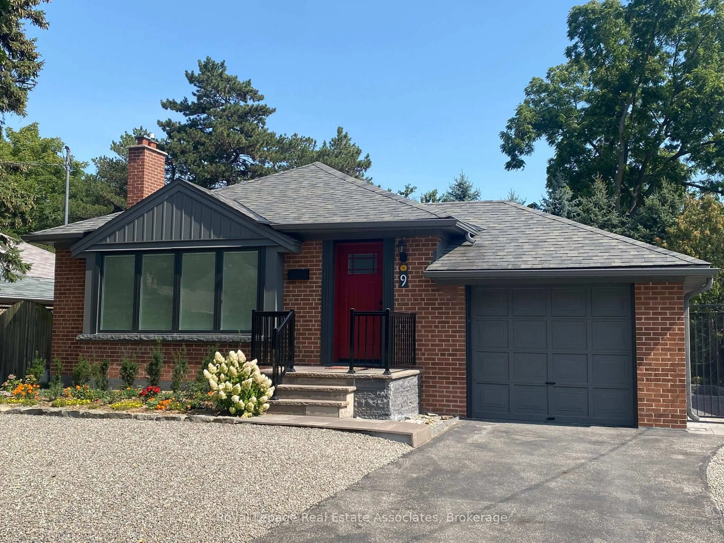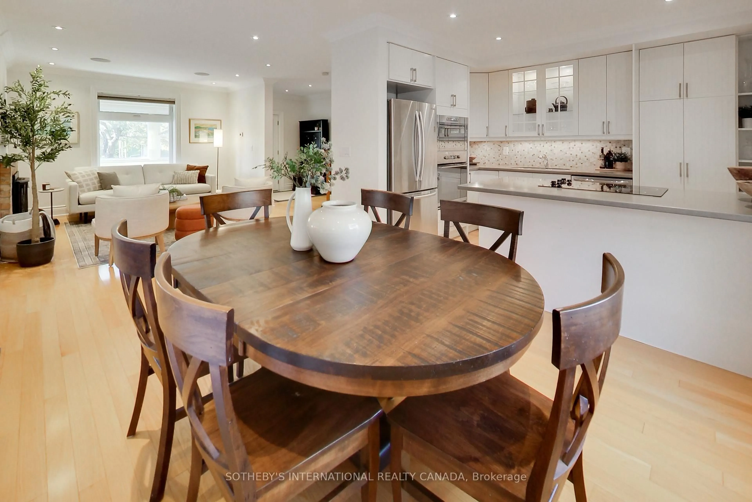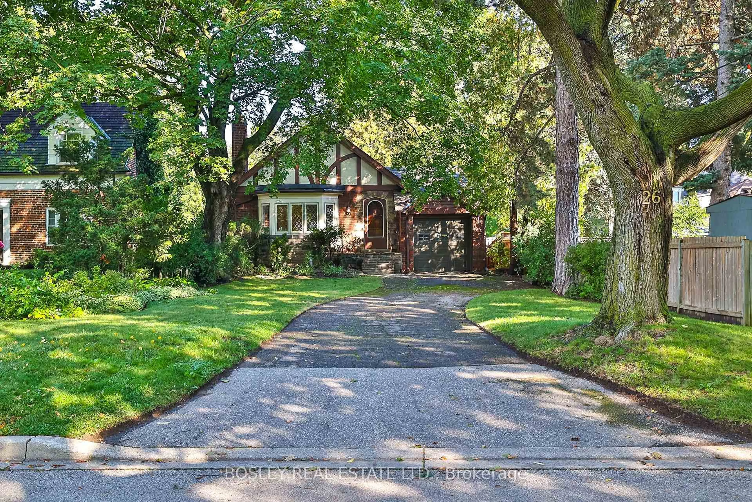Absolute Showstopper!!! Extremely Well Maintained and Immaculate 3+1 Bedroom bungalow Nestled in highly sought after Norseman Community, South Etobicoke A Quiet Family Friendly Street And great Neighborhood. Basement could be converted to an in-law suite with access from the side door entrance, spacious and sunny backyard to enjoy! Only steps to TTC and 1.5 Kilometers to Islington Subway Station.***Close to all Amenities*** Parks, Schools, Libraries, Super Markets, Famous Restaurants and convenient Access to 427/QEW/Gardiner Expressway. Strong and Durable Top Quality Hickory Hardwood Floors Throughout the Main Floor. This attractive house is equipped with Air-Source Heat Pump Hybrid System. It Provides Efficient and Effective Heating and Cooling Air. You Can Enjoy Significant Energy Savings (Gas Fill) and Improved Comfort. ***EXTRAS**NEW. Energy Efficient Heating and Cooling iFlow Heat Pump Hybrid System, Delivering Significant Savings On A Gas Bill ***Foremost Norseman School Right Beside*** Professionally Landscaped Front and Backyard, Huge Deck and Variety of Beautiful Flowers, Mature Tress Garden Shed. ****Superb Location*****
Inclusions: SS/Fridge, (Fridge & Freezer In Basement As Is Condition), Stove Range Hood,, Washer, Dryer, All Elf's, All Existing Window Coverings, Heat Hvac Pump System, Garden Shed
