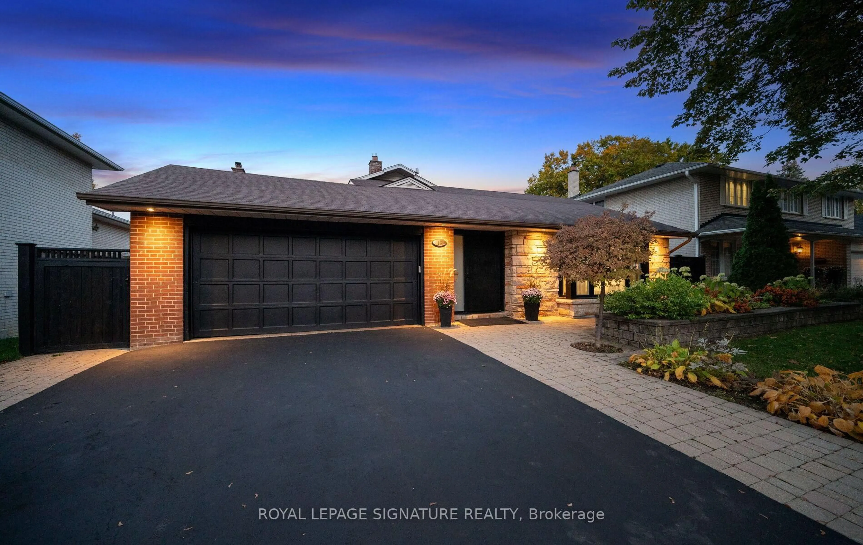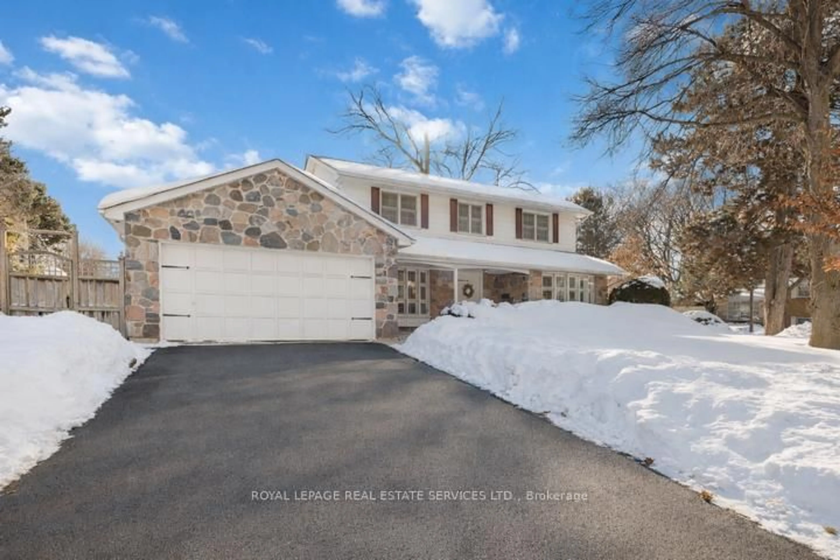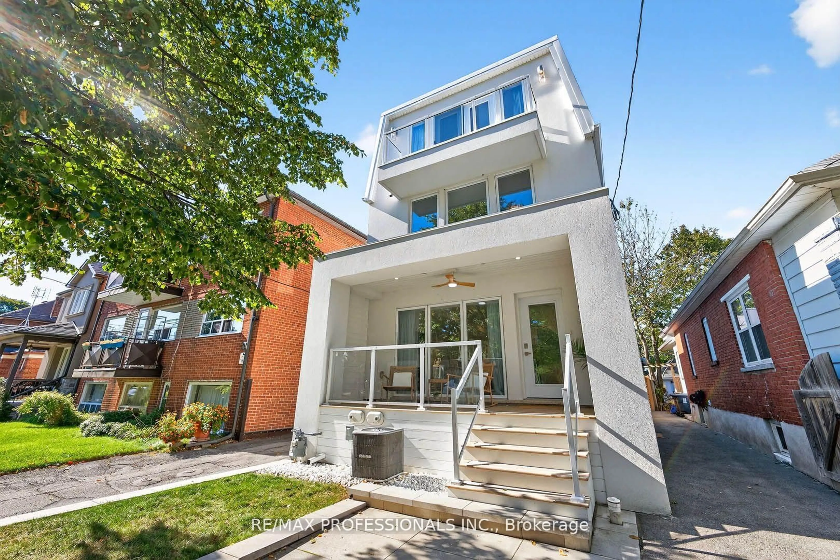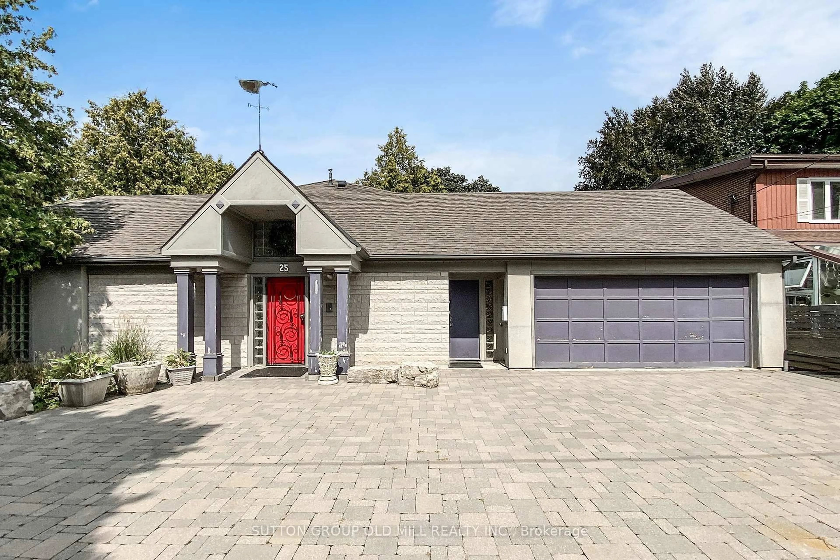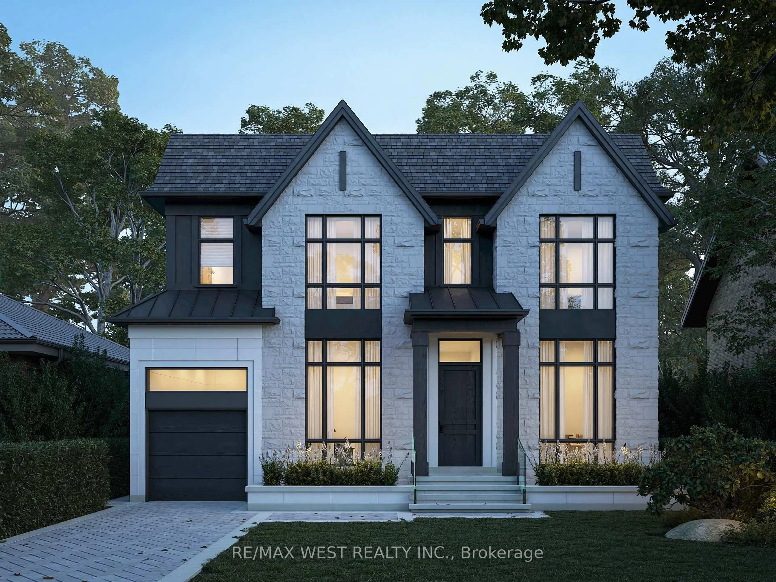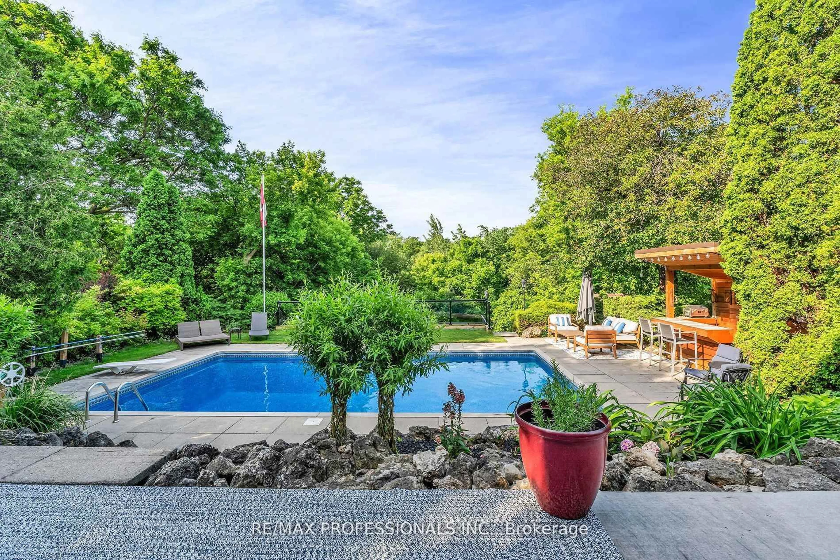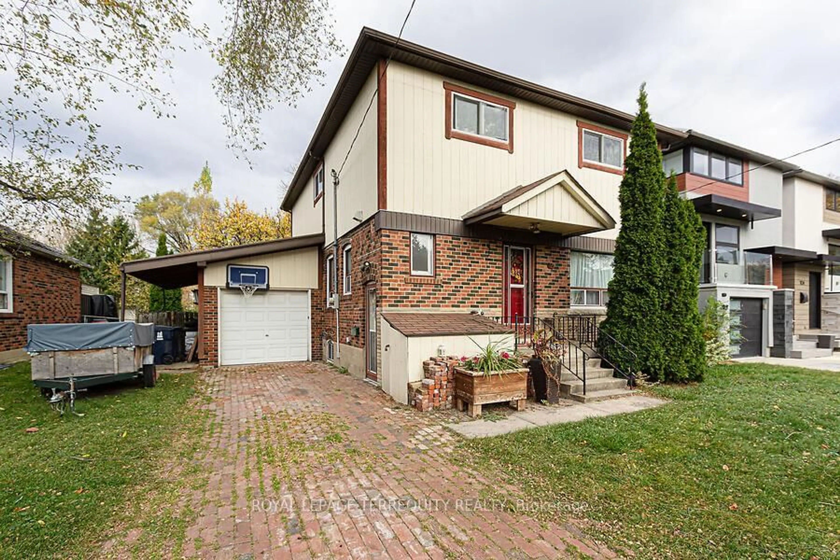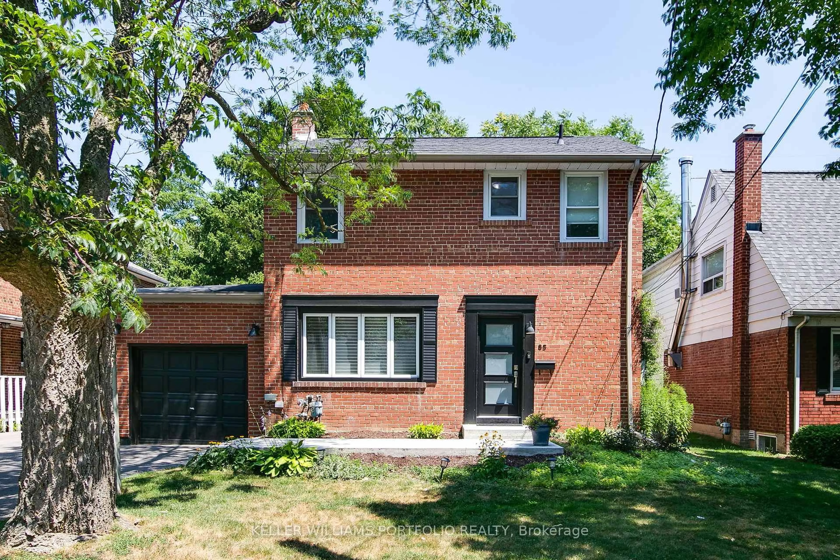Step into a storybook with this enchanting Tudor-style home nestled on a picturesque, tree-lined street in the highly sought-after Sunnylea neighbourhood. They truly don't build homes with this kind of timeless character anymore. This residence is a masterpiece of classic craftsmanship, featuring beautiful brick and stone work, distinctive leaded glass windows, and a rich interior filled with original details. Inside, you'll be greeted by the warmth of gumwood trim, elegant wainscoting, and immaculate oak floors. The living room centers around a gorgeous wood-burning fireplace with a sophisticated marble surround and wood mantel - the perfect spot for cozy evenings. Despite its vintage charm, the home offers practical living with plenty of closets and creative storage solutions throughout. The partly finished basement boasts a huge recreation room with endless possibilities for a home gym, media room, or play area. Outside, the enchanting garden is your private, serene oasis in the city, perfect for relaxing or entertaining. Parking is a breeze with an attached one-car garage and a private drive with space for two additional cars. This captivating home offers a fairy tale setting without sacrificing urban convenience. It's just a short walk to the Royal York subway station, the vibrant shops, cafes, and restaurants of Kingsway Village, beautiful local parks, and highly rated schools. Experience the best of both worlds!
Inclusions: Stainless Steel Fridge, Stove with Ceramic Cooktop, Range Hood venting outside, Dishwasher, Washer and Dryer, All Existing Window Coverings and Light Fixtures including the ceiling fans in 3 Bedrooms, TV & Brackets in 3rd Bedroom. Bathroom Fan installed in 2020.
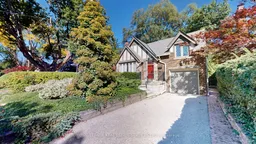 23
23

