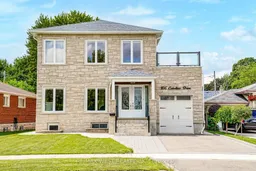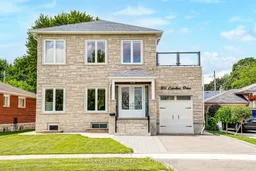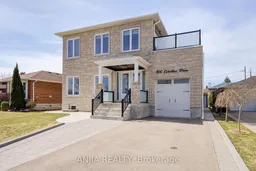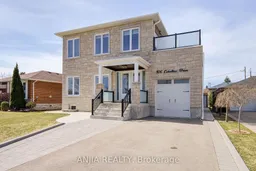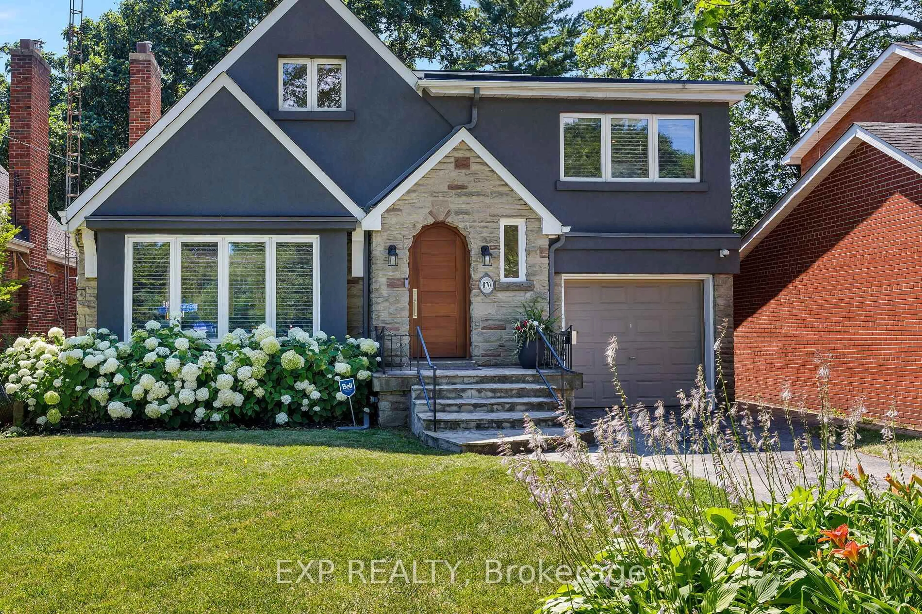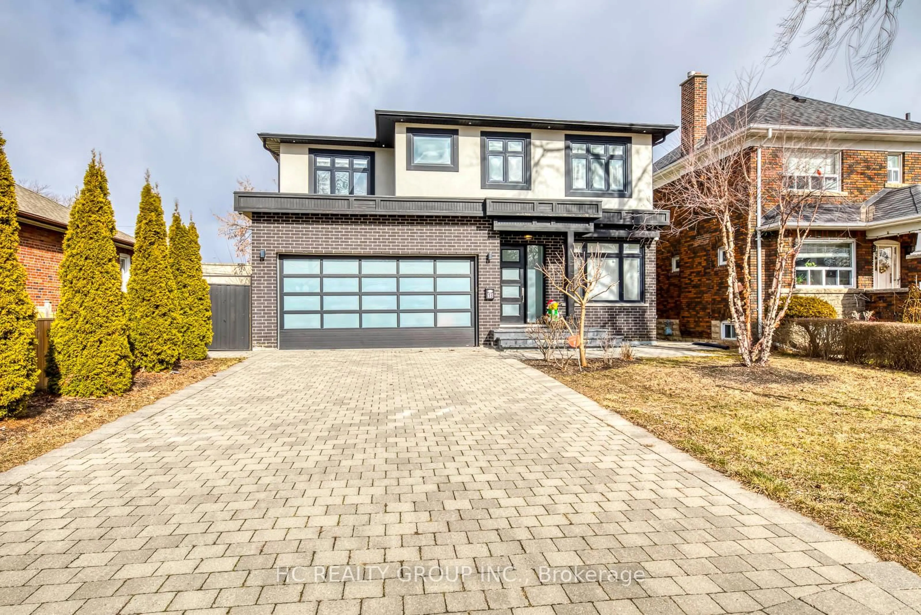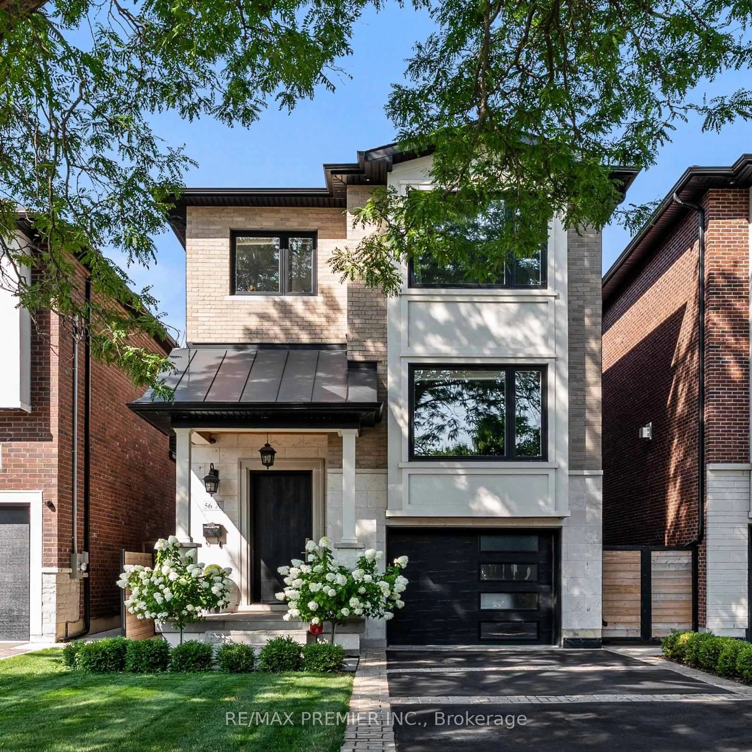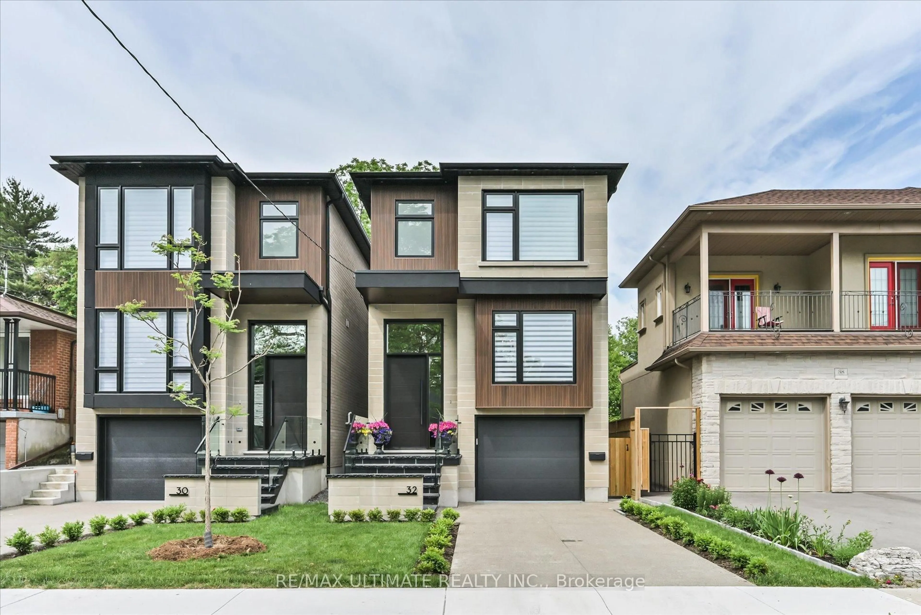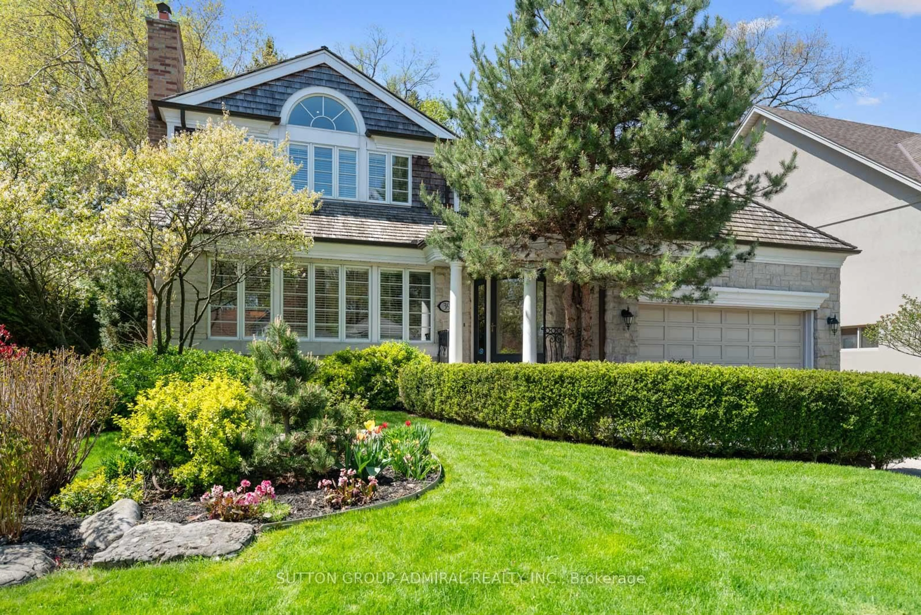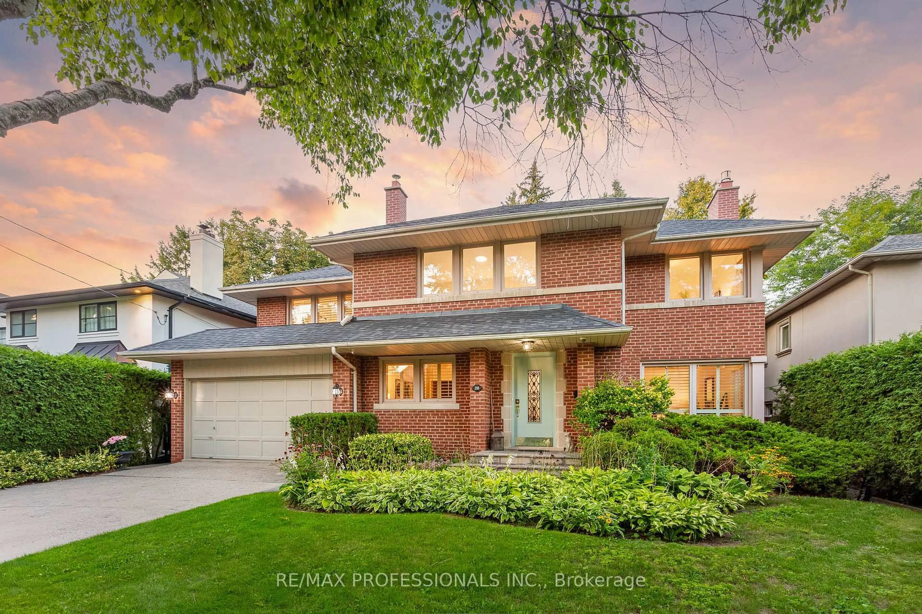Custom Built Home In A Very Quiet Etobicoke Neighbourhood. This 2700 + Sqft Home Above Grade Has It All. Main Floor Open Concept Layout With Direct Access To Garage. Butler's Pantry, Modern Kitchen & Main Floor Bedroom/Bath. Perfect For Your In-Laws. Upper Floor Has Large Bedrooms & Family Room. Primary Bedroom Accompanied By Walk-In Closet And 5 Pc Ensuite. Walk-Out To Balcony For Watching The Sunrise From Your Own Private Outdoor Space. Seller Built To Suit And Every Detail Was Carefully Selected To Finish This Impeccable Home. Lower Level Designed For Renting Rooms For Students (Pot. $3200/mth!) Or Extended Family, 2 Full Baths & Kitchen Make It Completely Separate From The Main Level. Well Manicured Backyard. Stone Exterior, Extended Driveway & Turnkey Finishes For Anyone To Move In Comfortably. Mins To 401 & 427. Convenience Of Living In The City At A Very Affordable Price. Some photos are VS staged.
Inclusions: 2 Stoves, 2 Refrigerators, 2 x (Washer / Dryer), Tankless Water Heater, EV Charging Point, CVAC & Equipment, Smart Home Automation System.
