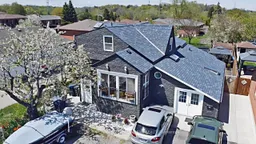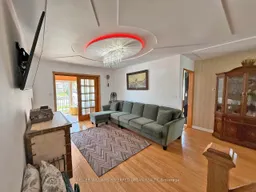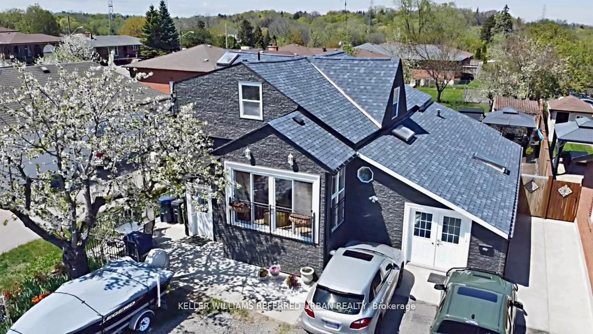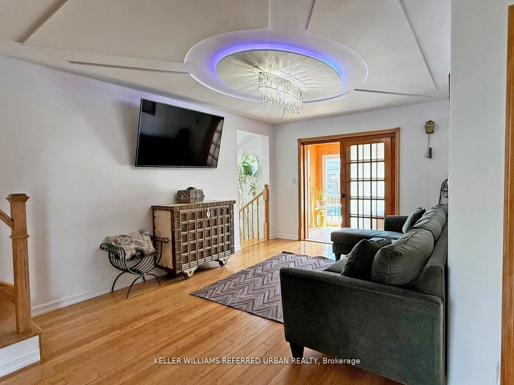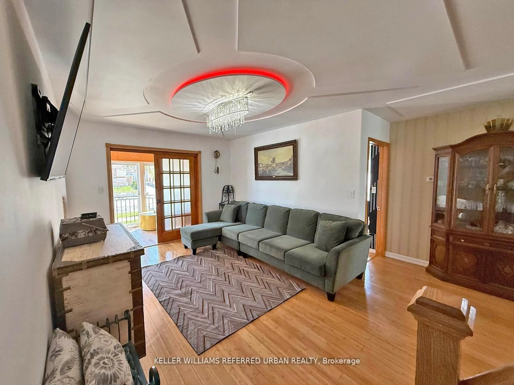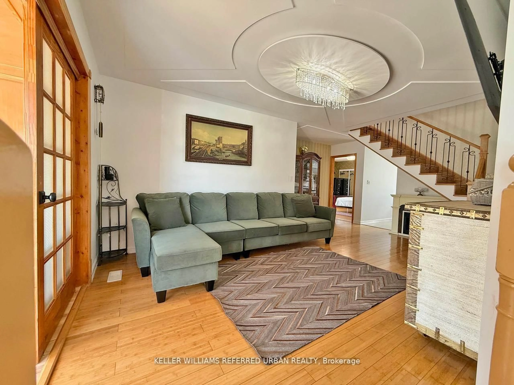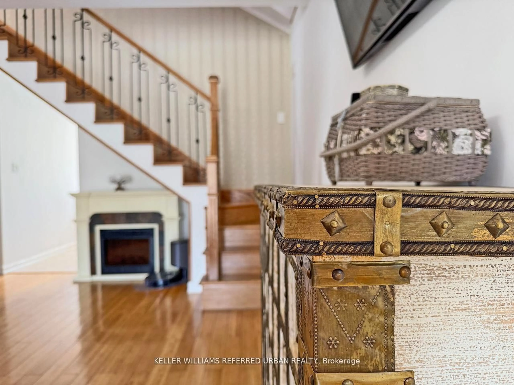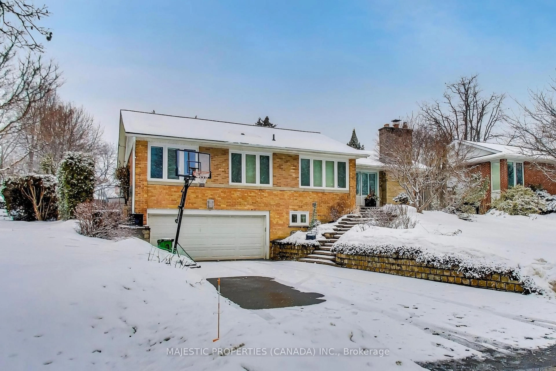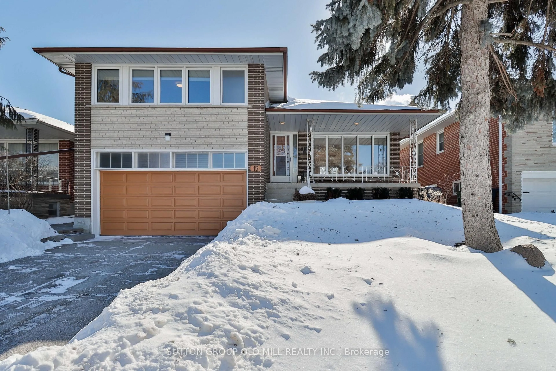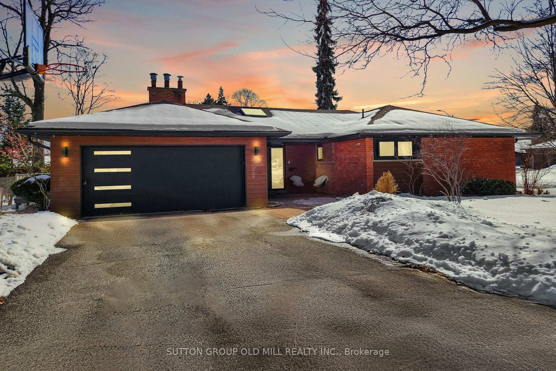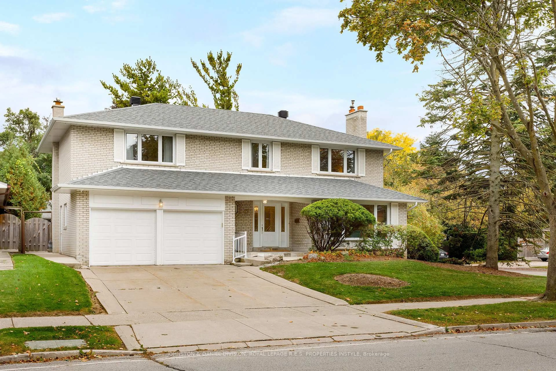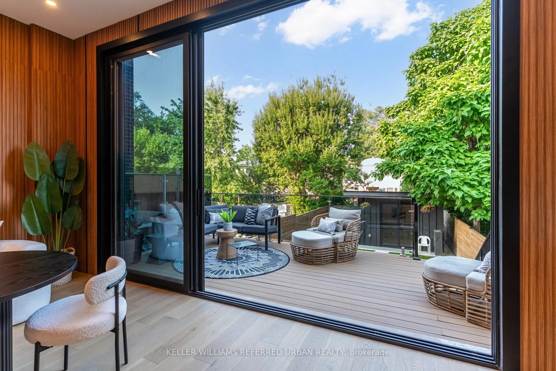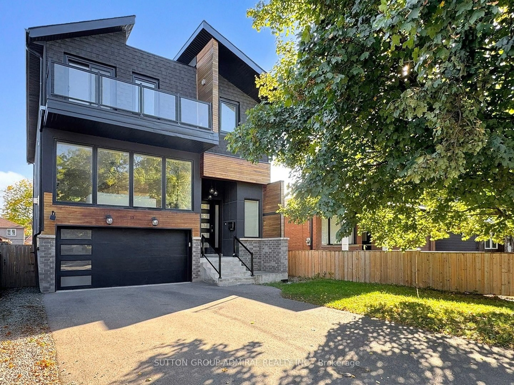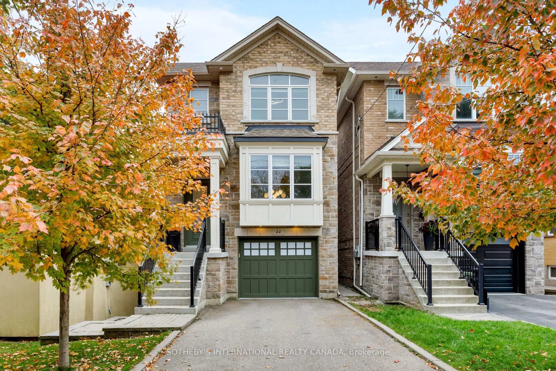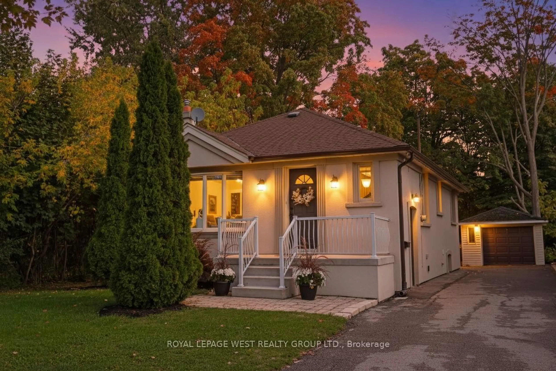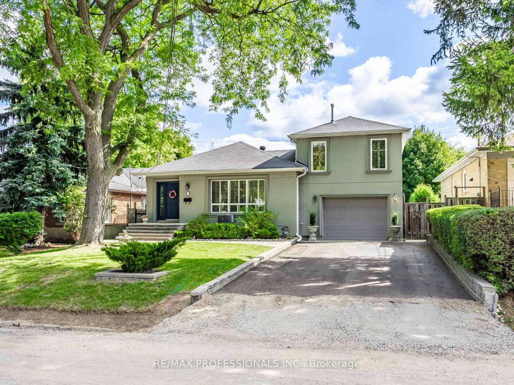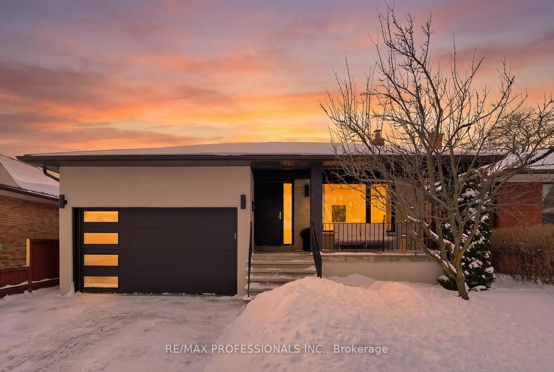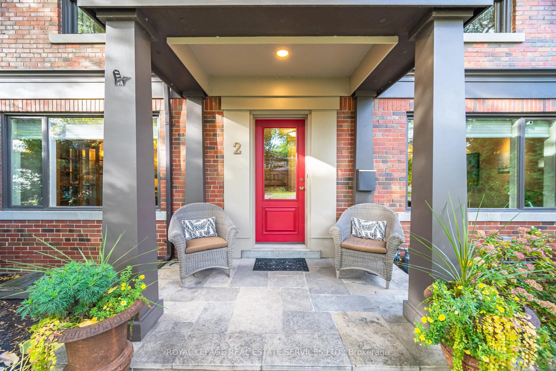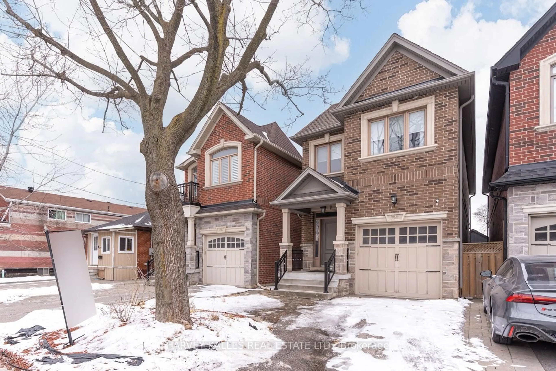6 Elmhurst Dr, Toronto, Ontario M9W 2J3
Contact us about this property
Highlights
Estimated valueThis is the price Wahi expects this property to sell for.
The calculation is powered by our Instant Home Value Estimate, which uses current market and property price trends to estimate your home’s value with a 90% accuracy rate.Not available
Price/Sqft$809/sqft
Monthly cost
Open Calculator
Description
6 Elmhurst Drive - A bright, updated home on a 50 ft. lot in prime Toronto location. Welcome to this beautifully updated and meticulously maintained 5+3 bedroom home, nestled on a quiet street in a sought-after, family-friendly neighborhood with three separate entrances and 3 kitchens. Situated on a generous 50 ft. lot, this property features a modern exterior with sleek dark high-end siding that looks like stone that offer exceptional curb appeal. Inside, the home boasts a spacious and sunlit layout with new flooring throughout, an updated kitchen with a skylight and eat-in area, and a walk-out to a landscaped backyard garden. The main floor also includes a bright solarium and an open-concept living/dining area ideal for entertaining. The oversized primary bedroom and three additional well-appointed bedrooms provide plenty of space for a growing family. The main level has an in-law suite with its own kitchen and bathroom and living room. The lower level features a fully finished nanny suite complete with its own kitchen and bathroom-perfect for extended family or guests. Important highlight is a separate laundry area for each level. Ttc at the door, one bus to subway, gold club is close by. Located on serene Elmhurst Drive, you're within walking distance to local schools, parks, transit, and shopping-everything you need in a vibrant and well-connected Toronto community. 6 Elmhurst Drive in Etobicoke offers excellent highway access, located just 1.5 km from Highway 401, approximately 3 km from Highway 409, about 4 km from Highway 427, and roughly 5 km from Highway 400-making it a swell-connected location for commuting across the GTA.
Property Details
Interior
Features
Main Floor
Living
5.79 x 3.65Combined W/Dining / Plank Floor / W/O To Sunroom
Dining
5.79 x 3.64Combined W/Living / Plank Floor
Kitchen
5.79 x 5.02Skylight / Eat-In Kitchen / W/O To Yard
Primary
5.48 x 4.6Plank Floor / Large Closet
Exterior
Features
Parking
Garage spaces -
Garage type -
Total parking spaces 5
Property History
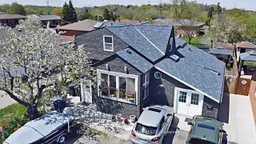 16
16