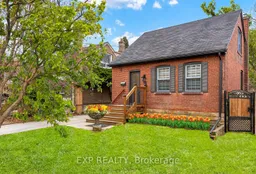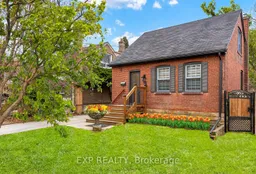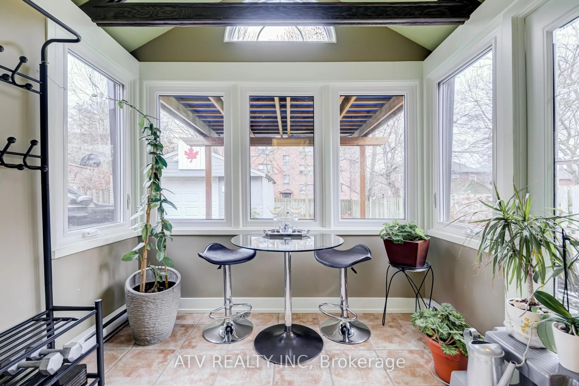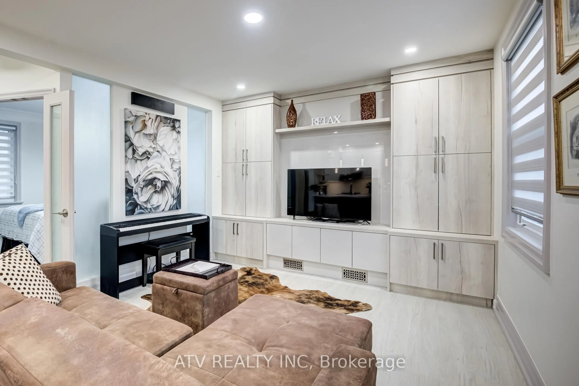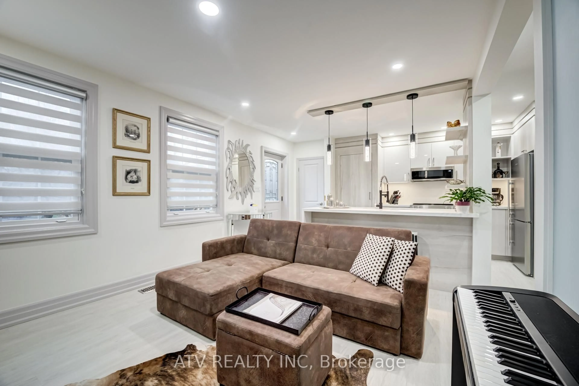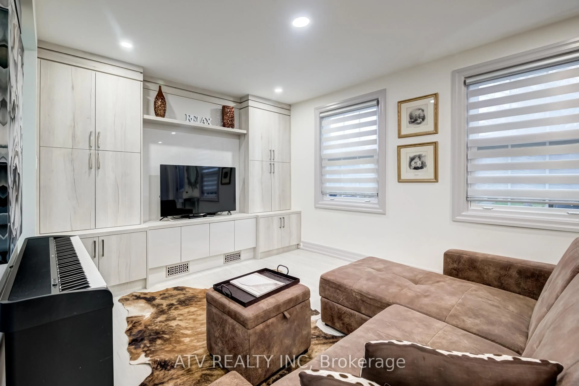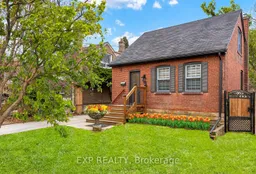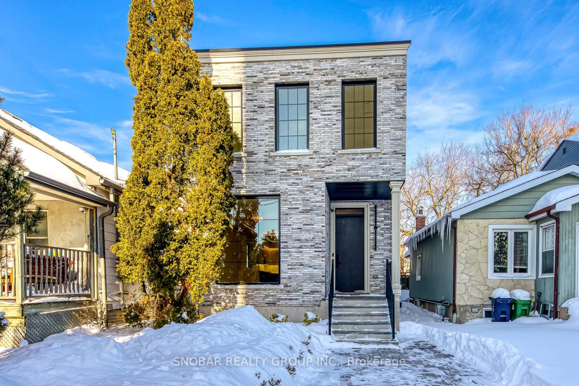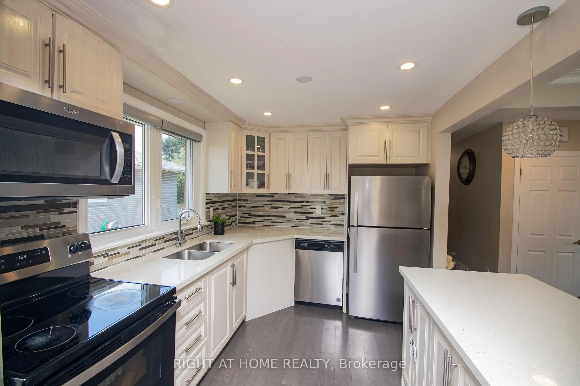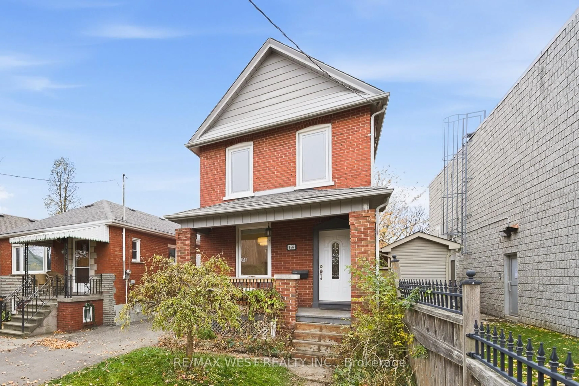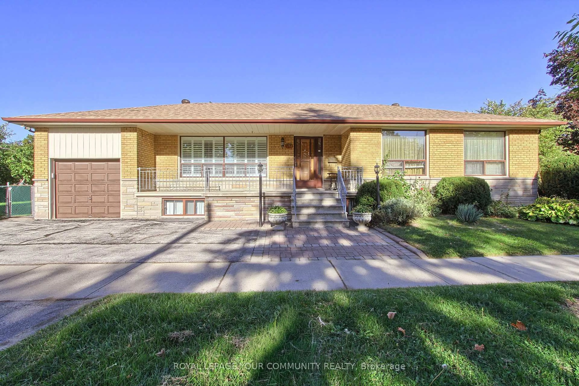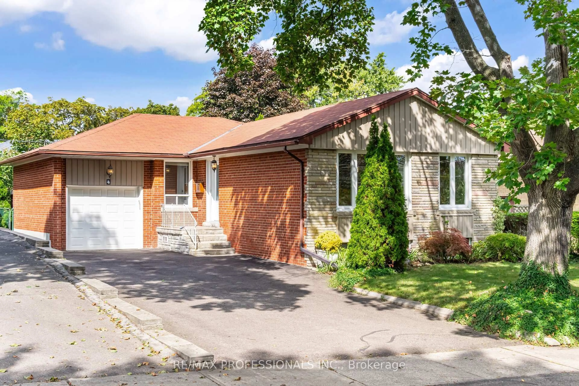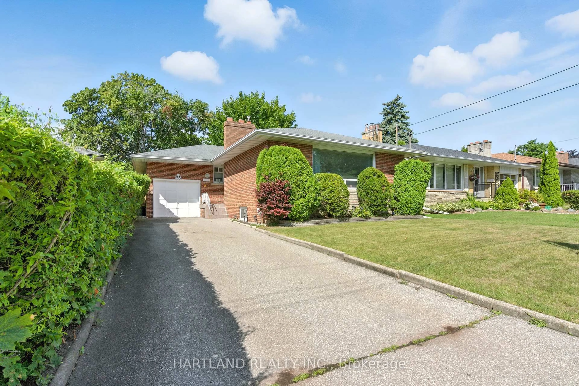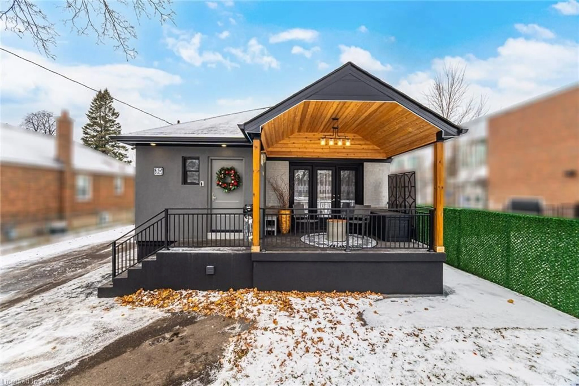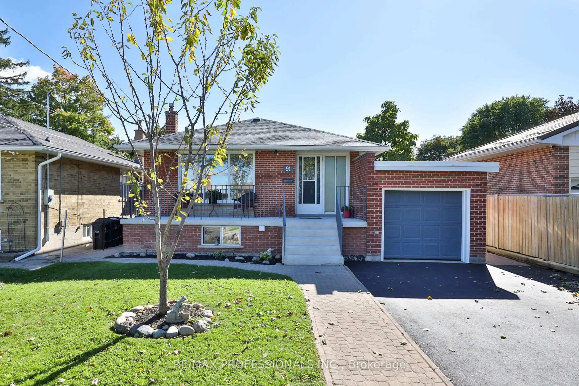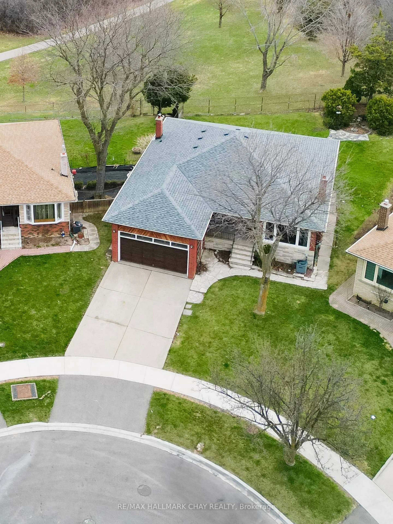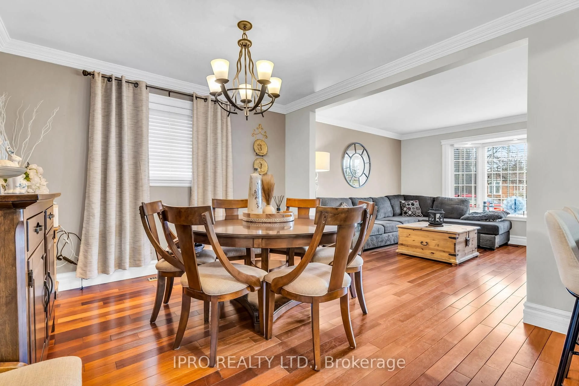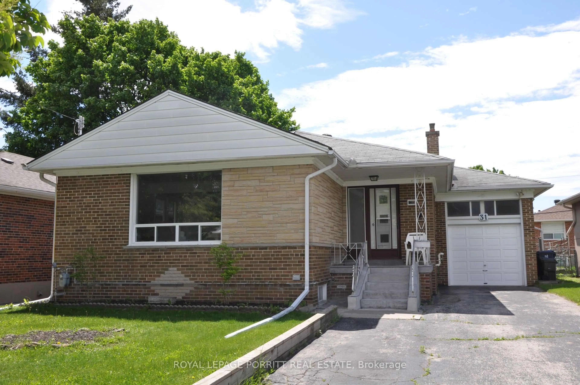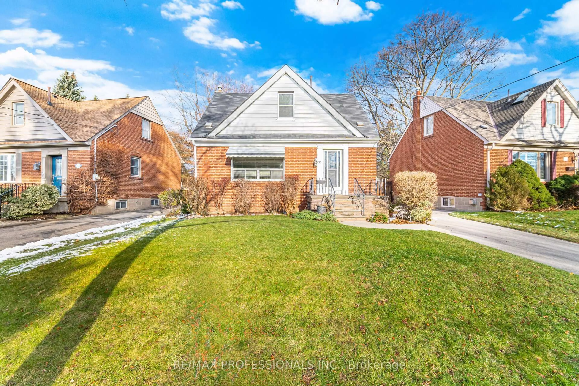Contact us about this property
Highlights
Estimated valueThis is the price Wahi expects this property to sell for.
The calculation is powered by our Instant Home Value Estimate, which uses current market and property price trends to estimate your home’s value with a 90% accuracy rate.Not available
Price/Sqft$993/sqft
Monthly cost
Open Calculator
Description
Charming Renovated Detached Home in Prime Mimico - Steps to the Lake!Beautifully updated double-brick detached home on a rare 40 x 125 ft lot, located on a quietone-way street. Featuring 3+2 bedrooms, 3 bathrooms, 2 kitchens, and 2 laundry areas, thisversatile layout is ideal for families or multi-generational living.The custom main-floor kitchen offers quartz countertops, stainless steel appliances, built-incabinetry, and stylish backsplash. A bright four-season sunroom with two walkouts leads to afully fenced backyard with wrap-around concrete patio, gas BBQ hookup, cedar pergola, anddouble cedar gate.Separate entrance to a finished basement apartment, ideal as a 1-bedroom suite or 2-bedroomconfiguration with shared kitchen and bath.Oversized 1.5-car garage with workbench plus driveway parking for 4 cars. Most windowsupdated. New gutters with leaf guards and downspouts. New survey, open permit, anddrawings for second-floor extension available. Inspection report available.Walk to the lake, parks, schools, library, skating rink, and transit to downtown.
Property Details
Interior
Features
Main Floor
Kitchen
3.96 x 3.23Vinyl Floor / Stainless Steel Appl / Open Concept
Living
4.11 x 3.53Vinyl Floor / Window / B/I Shelves
2nd Br
3.08 x 1.87Vinyl Floor / Crown Moulding / B/I Closet
Exterior
Features
Parking
Garage spaces 1
Garage type Detached
Other parking spaces 4
Total parking spaces 5
Property History
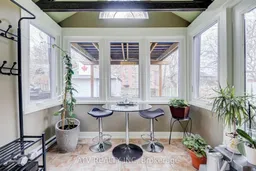 50
50