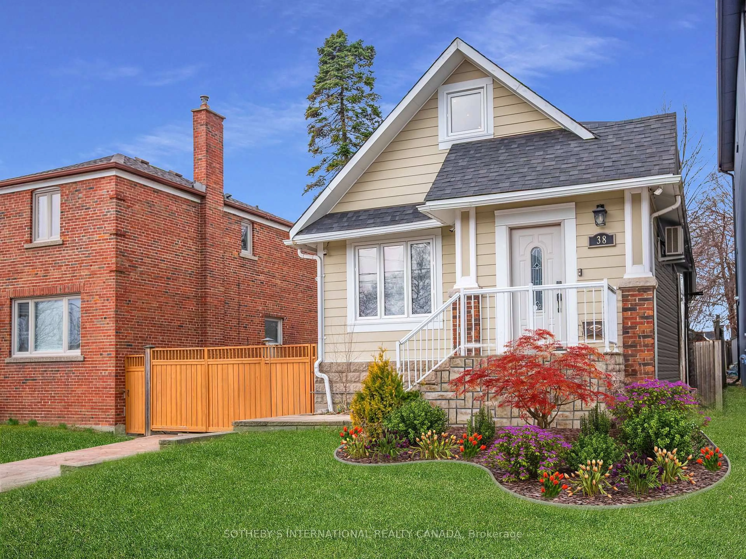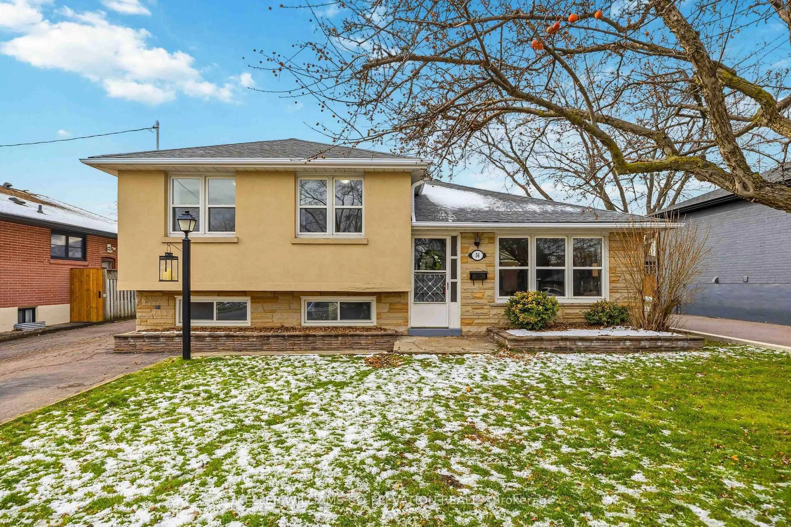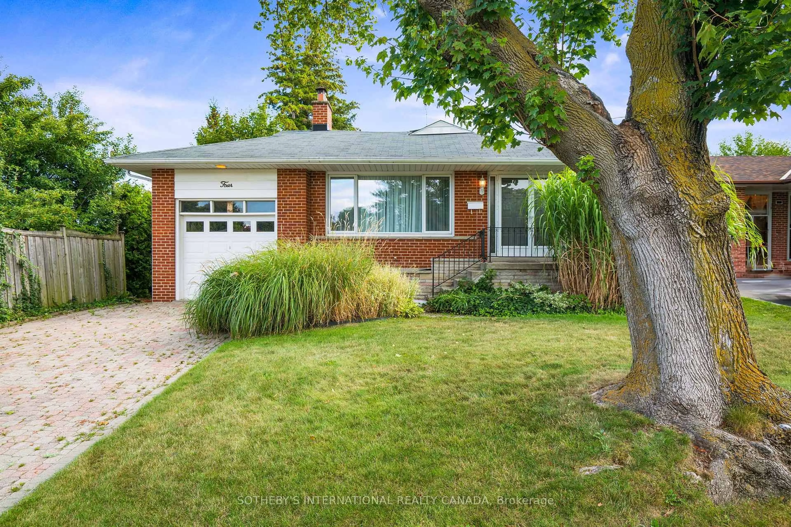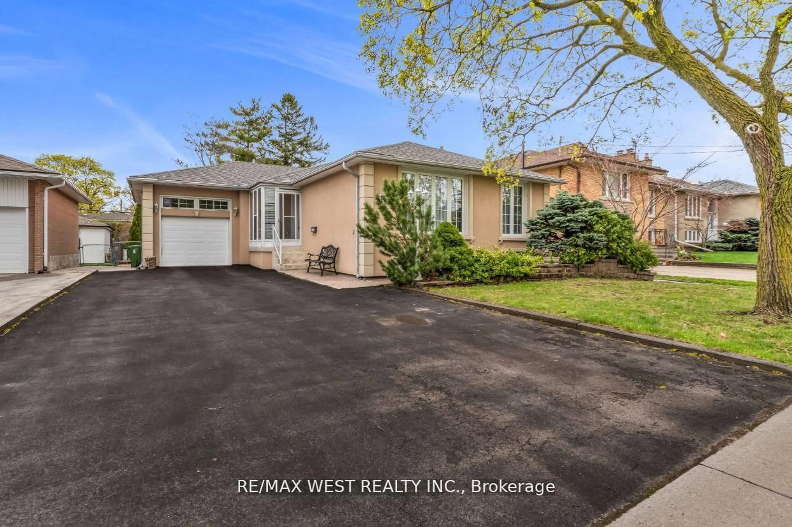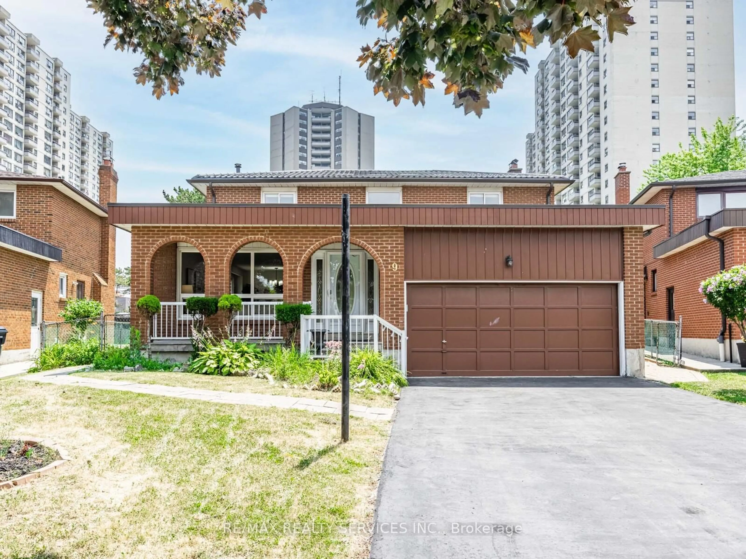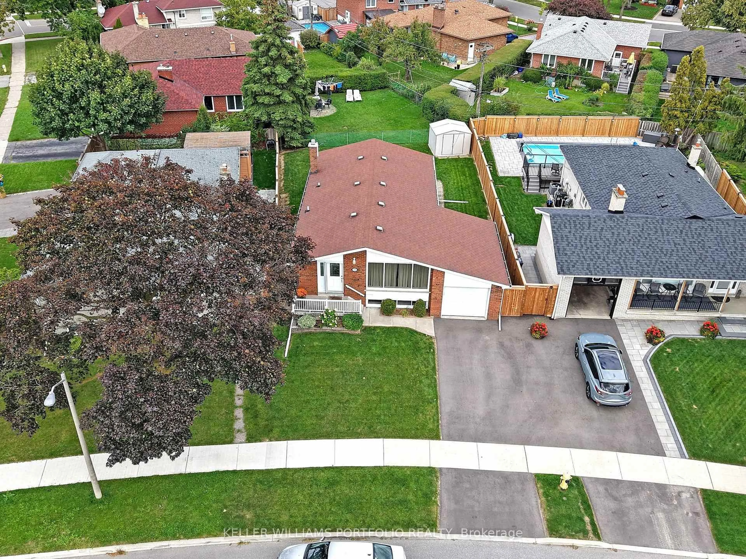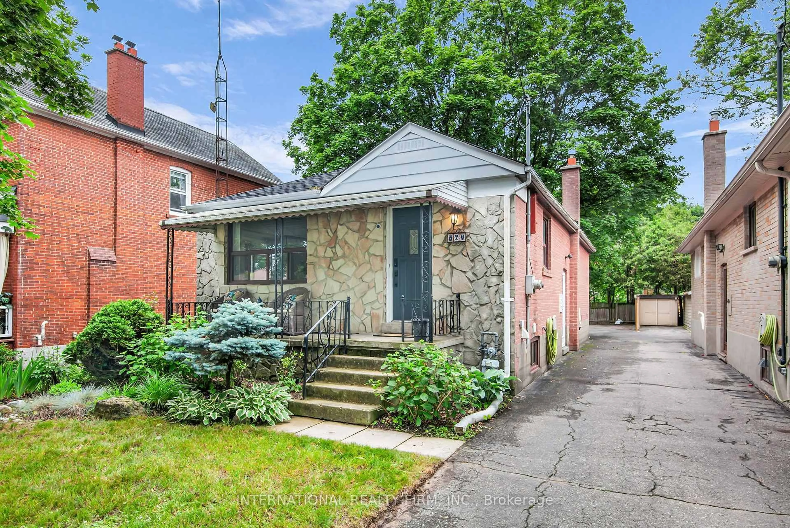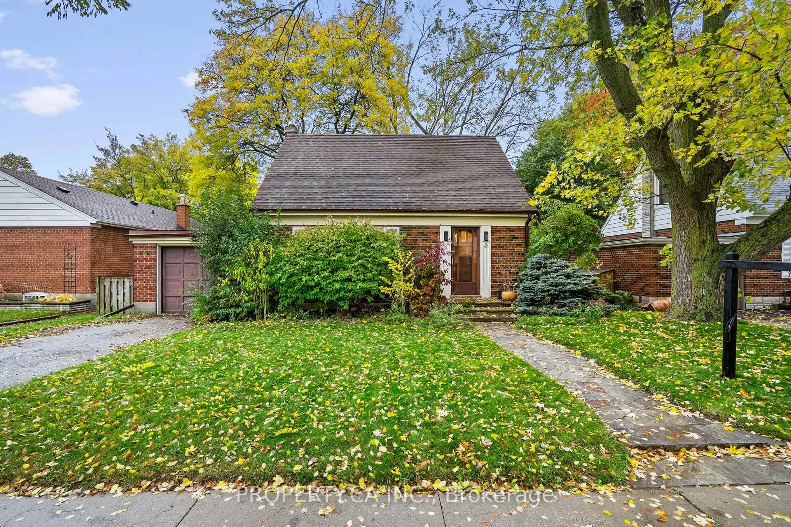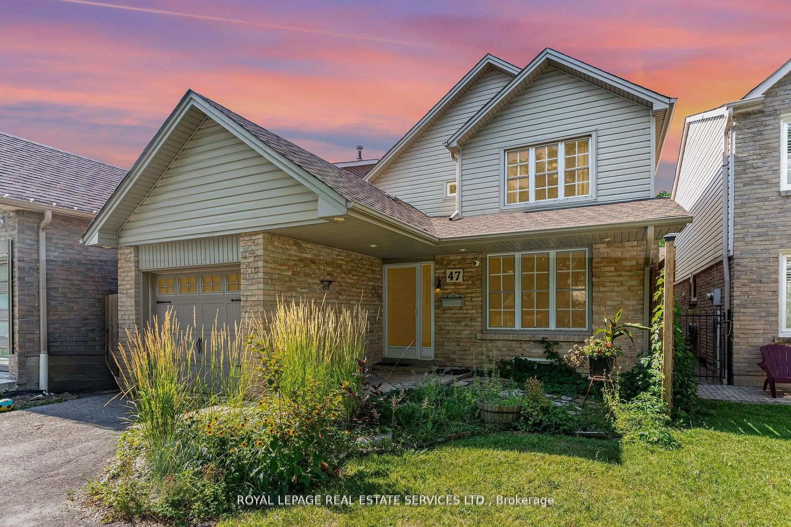Welcome to 233 Gamma Street, one of the most solid and well-built bungalows in all of Etobicoke! This 3-bedroom raised bungalow sits on a generous 41 x 120-foot lot, nestled in one of Alderwoods most welcoming pockets. Enjoy your morning coffee or evening sunsets on the oversized front porch. Inside, the preferred layout features a bright kitchen with stainless steel appliances and a gas stove, a dining area next to a large living room, three well-appointed bedrooms, and a convenient side entrance no wasted bedroom space here! The spacious 1-bedroom basement apartment has its own separate entrance and shared laundry access, ideal for extended family or rental income. The oversized 2-car garage offers plenty of room for vehicles, storage, or a workshop with a wood-burning fireplace, plus tons of additional parking in the private driveway. Step outside to a peaceful backyard retreat with a lovely koi pond and mature landscaping. Whether you're looking to renovate, add a second storey, or build a garden suite, this property offers endless potential. Located in the heart of Alderwood, close to parks, schools, transit, and local shops. A rare opportunity to own a home that combines solid construction, community charm, and possibilities. Offers anytime!
Inclusions: Fridge x 2, stove x 2, dishwasher, light fixtures, window coverings, built-in speakers in living room, koi pond, washer/dryer. In garage: Fridge, stereo, wood burning fire place, and shelves.
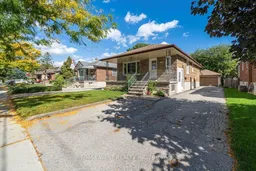 41
41

