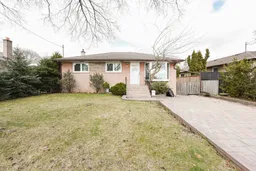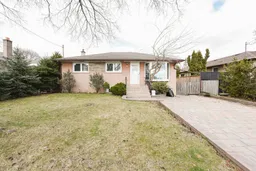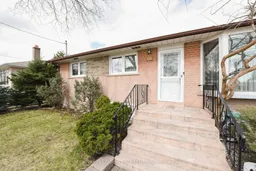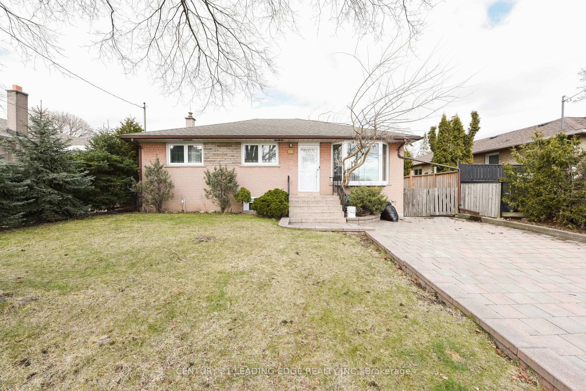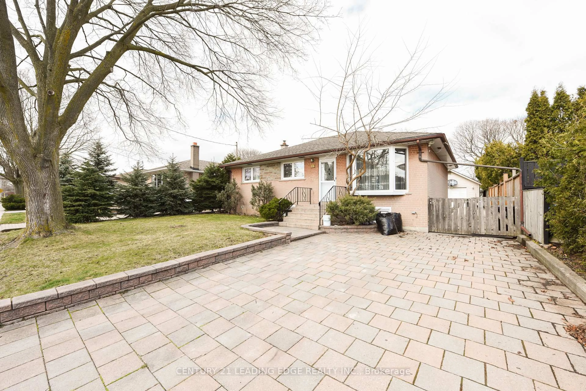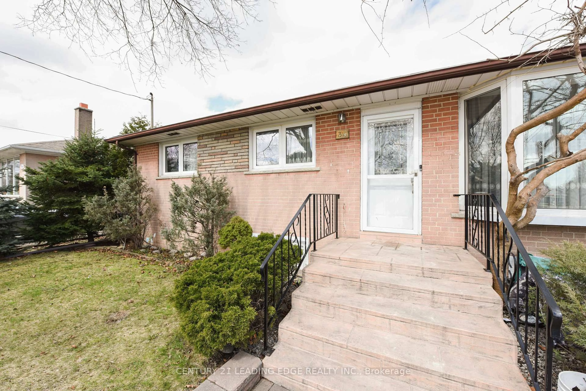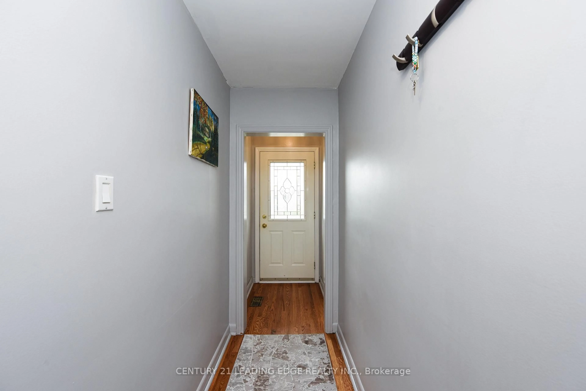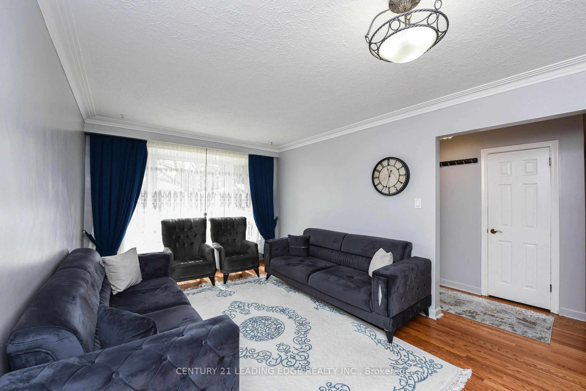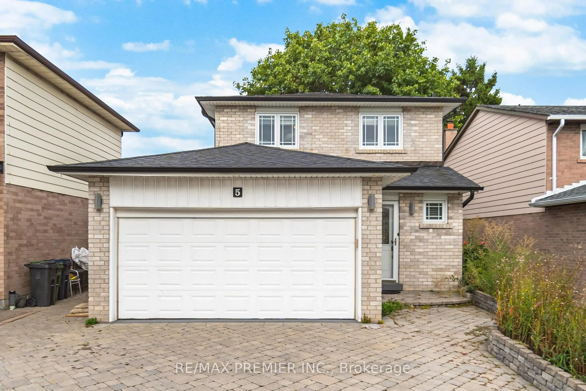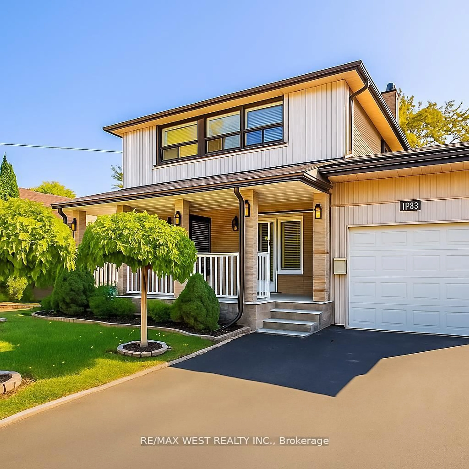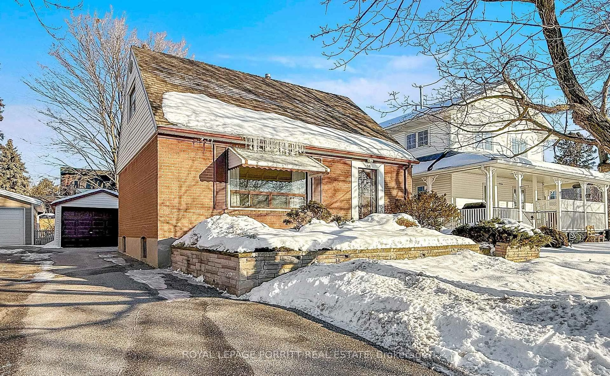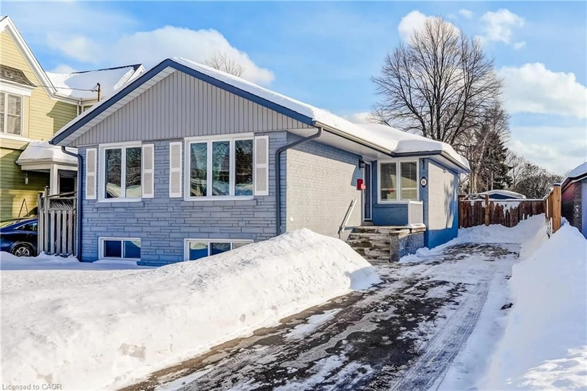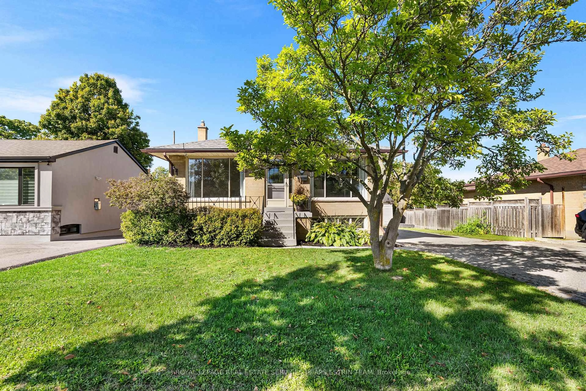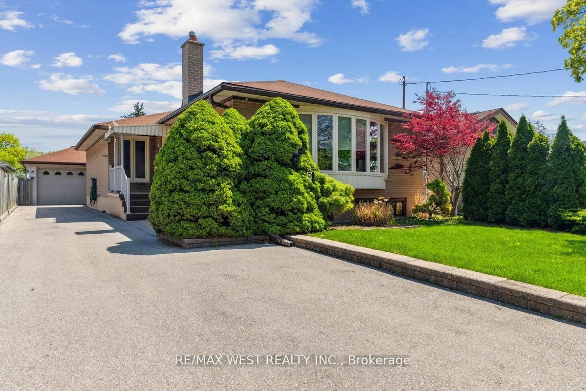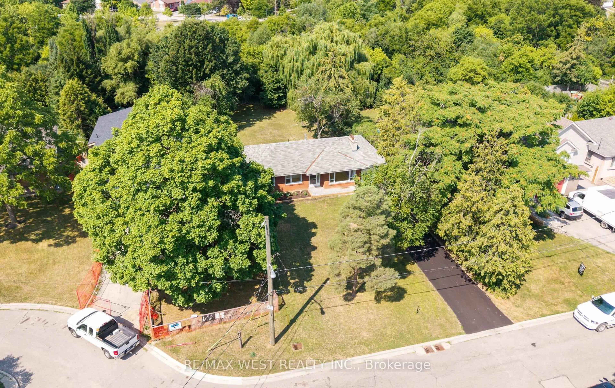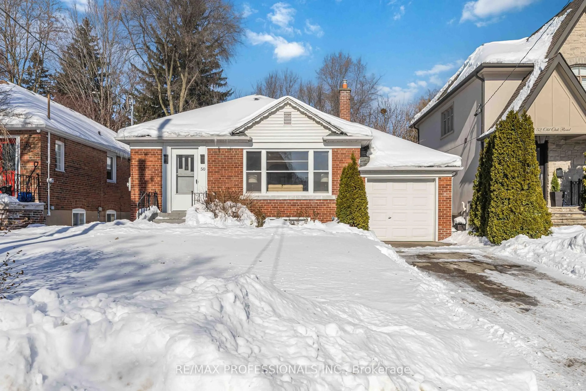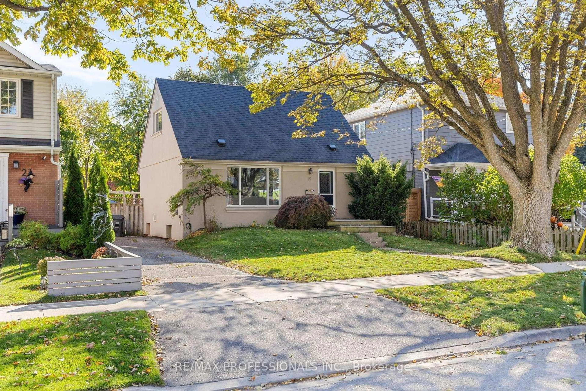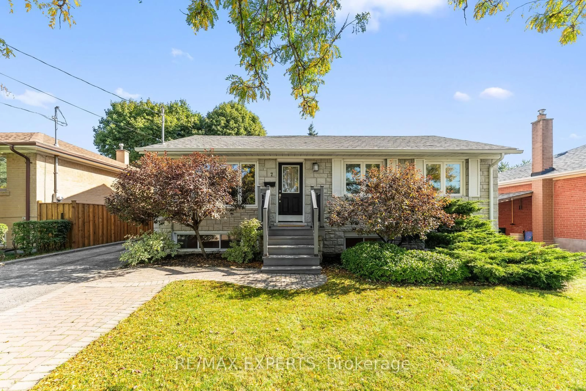34 Paragon Rd, Toronto, Ontario M9R 1J8
Contact us about this property
Highlights
Estimated valueThis is the price Wahi expects this property to sell for.
The calculation is powered by our Instant Home Value Estimate, which uses current market and property price trends to estimate your home’s value with a 90% accuracy rate.Not available
Price/Sqft$999/sqft
Monthly cost
Open Calculator
Description
Exceptional Opportunity in Kingsview Village-The Westway! Discover this beautifully renovated 3-bedroom bungalow, tucked away on a quiet cul-de-sac in one of Etobicoke's most sought-after family-friendly communities. This charming home offers a rare combination of privacy, comfort, and modern upgrades - all just minutes from city conveniences. Highlights include: Renovated kitchen featuring quartz countertops and an undermount sink. Spacious backyard with a covered veranda, backing onto lush green space. Finished basement with separate entrance and income potential, Oversized 16' x 24' insulated garage with hydro - perfect for a workshop or extra storage. Hardwood and ceramic flooring throughout. Conveniently located close to schools, parks, transit, and shopping. Whether you're a growing family or savvy investor, this home checks all the boxes!
Property Details
Interior
Features
Main Floor
Living
5.45 x 3.27Combined W/Dining / hardwood floor / Bay Window
Dining
5.45 x 3.27Combined W/Living / hardwood floor / Open Concept
Kitchen
2.89 x 5.3Quartz Counter / Undermount Sink / Large Window
Primary
3.6 x 3.53Large Window / hardwood floor / O/Looks Frontyard
Exterior
Features
Parking
Garage spaces 1
Garage type Detached
Other parking spaces 6
Total parking spaces 7
Property History
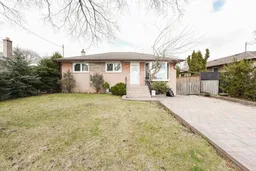 50
50