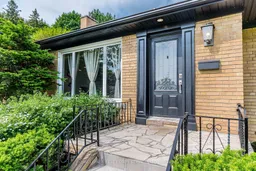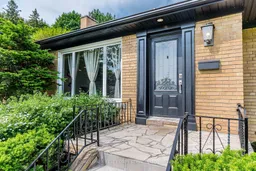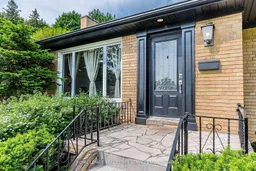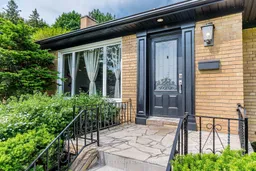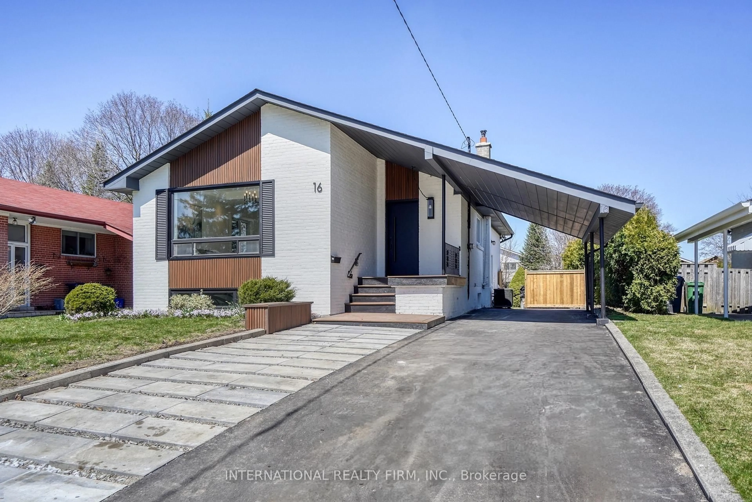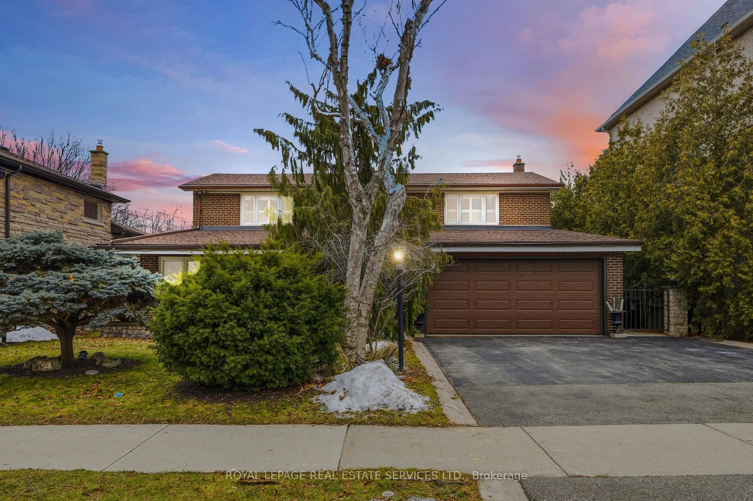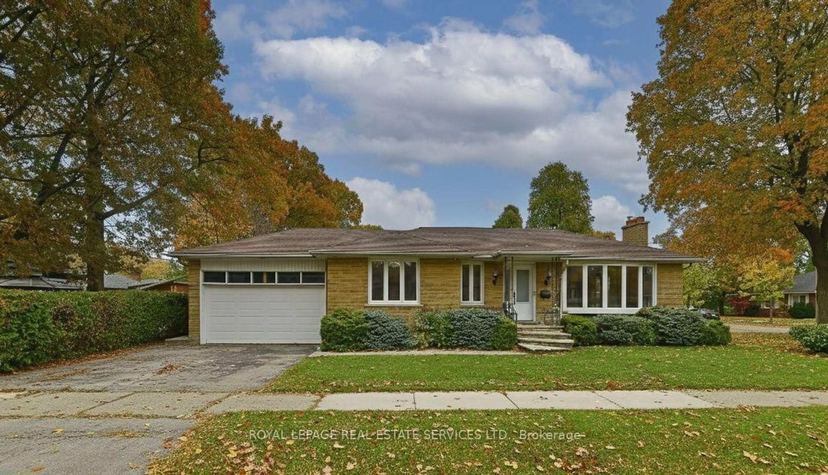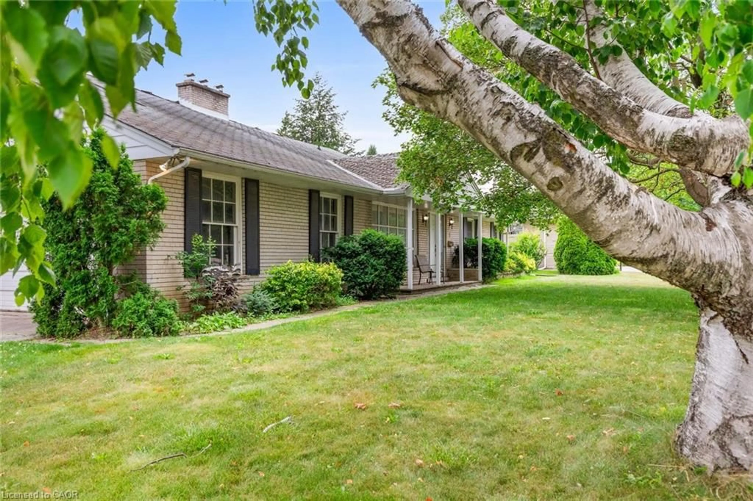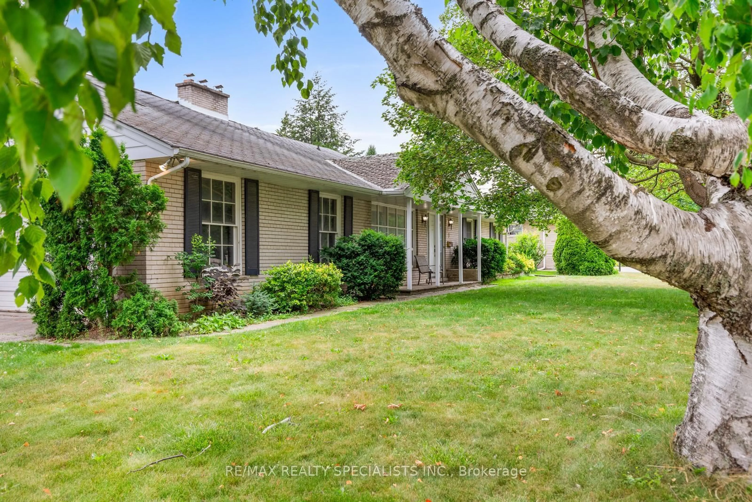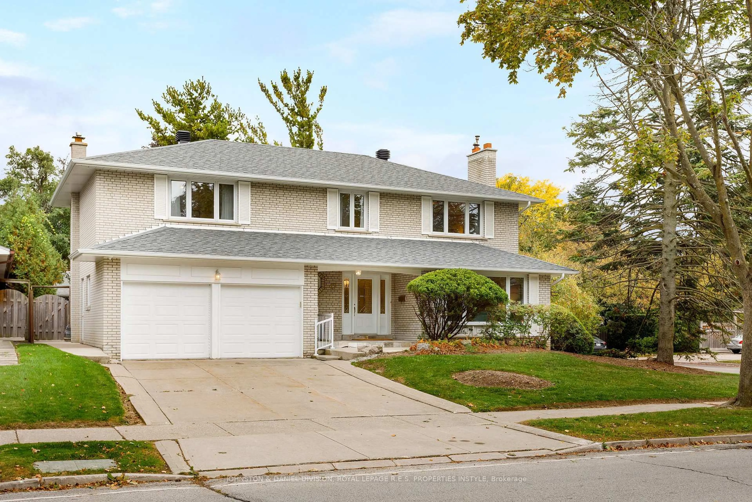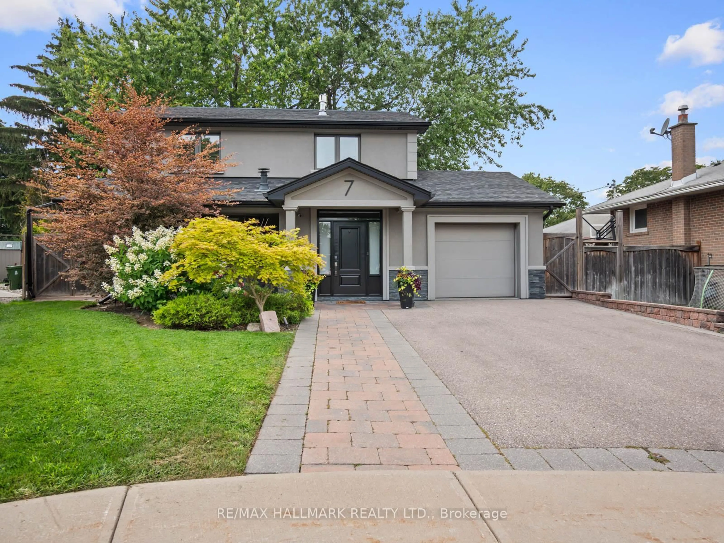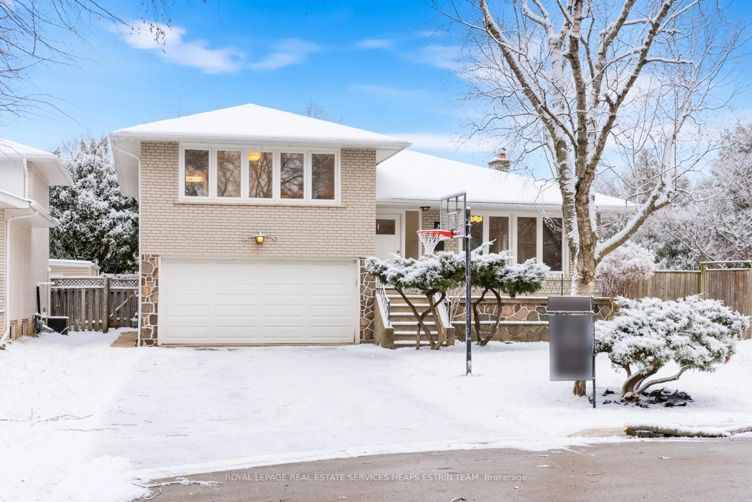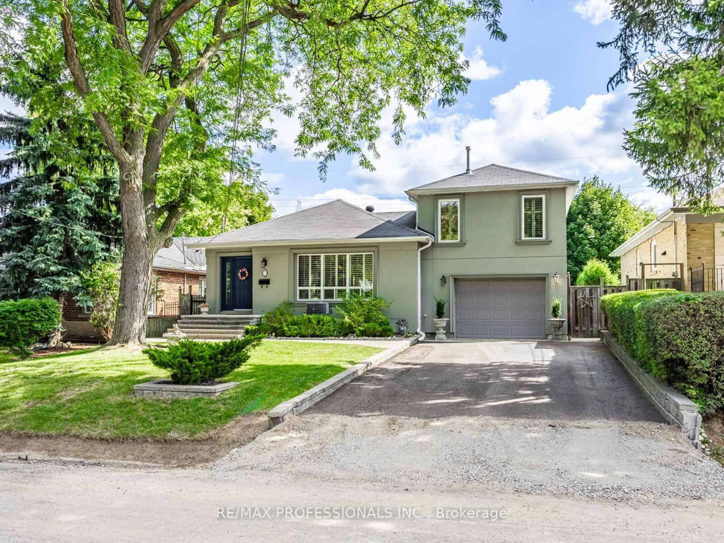SINGLE FAMILY HOME OR POTENTIAL FOR TWO-UNIT INVESTMENT--YOU CHOOSE. Located in the sought-after Princess-Rosethorn community, known for its mature treelined streets, excellent schools and an abundance of walking trails, this sunlit raised and updated bungalow welcomes you with so many amazing features: Over 2600 sq ft of total living space, a spacious open concept living and dining area featuring updated picture windows, crown moulding, an electric freplace, a stylish kitchen equipped with stainless steel appliances, stone counters, built-indishwasher, updated cabinetry, and a built-in pantry. There are 3 main-level excellent-sized bedrooms with generous closet space, solid wood oak strip flooring, solid wood trim and doors and newer windows. The shared 4pc lavish bathroom has stone counters and custom vanities, and a Kohler toilet fixture. LOWER LEVEL: easy conversion to a stand-alone apartment: The fully finished,high-ceiling basement with a separate rear entrance, large above-grade windows, a spacious family room, a beautiful 3pc bathroom with oversized shower and marble flooring, a large bedroom with a walk-in closet and an existing 240 plug available for a kitchen. Enjoy a large functional laundry area with stone counters and sink, and an open office space. Around the corner from the laundry room is a dual Gym area and a mechanical room. The property also includes a side patio, an attached garage with upper-level storage, a double-wide driveway, and a well-maintained landscaped yard. Situated in a quiet, family-friendly neighbourhood, it's close to multiple parks and trails, top-rated schools, places of worship, shopping, and convenient access to public transit.
Inclusions: SS Fridge, SS Stove, Built in Dishwasher, Washer and Dryer, Forced Air Furnace and AirConditioner, all window coverings, electrical light fxtures.
