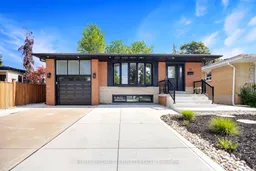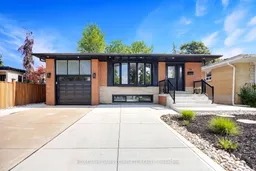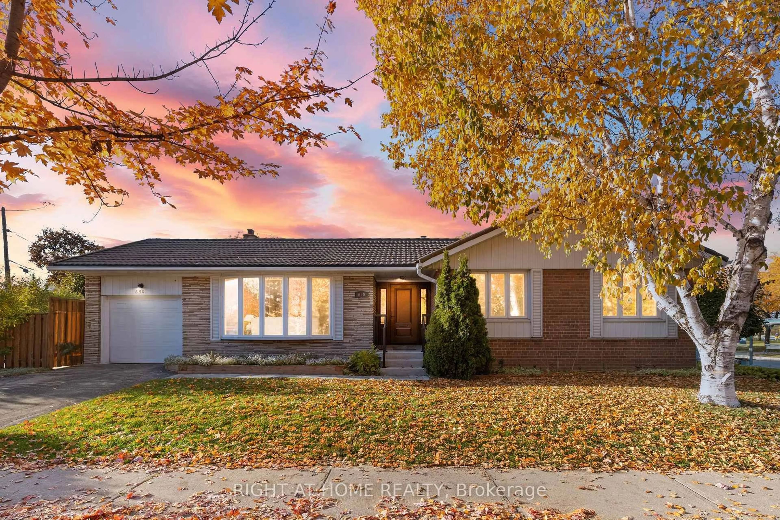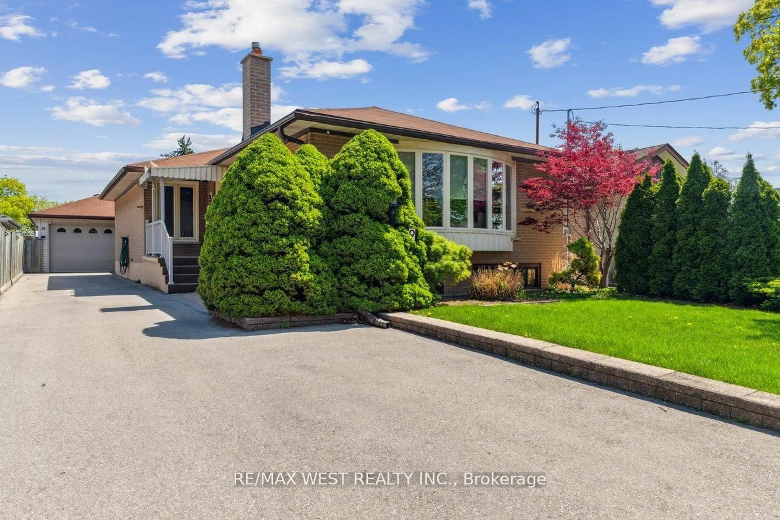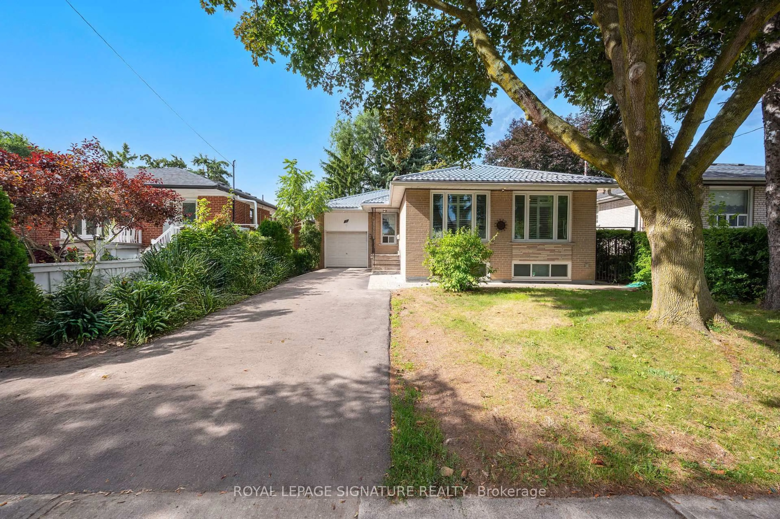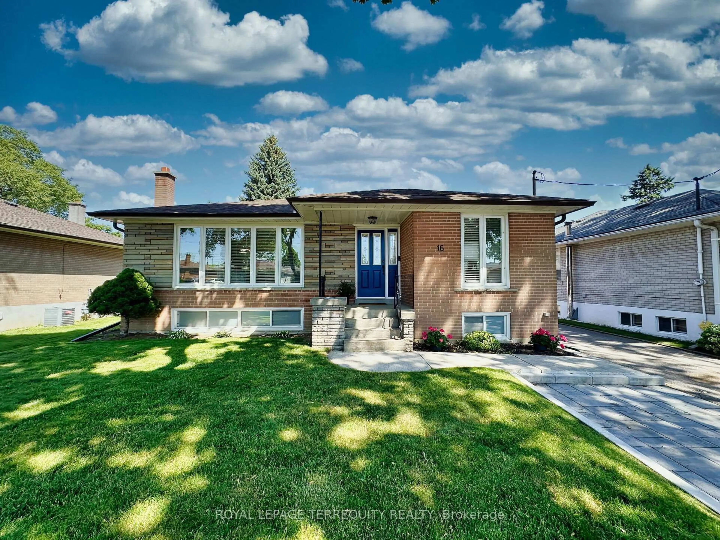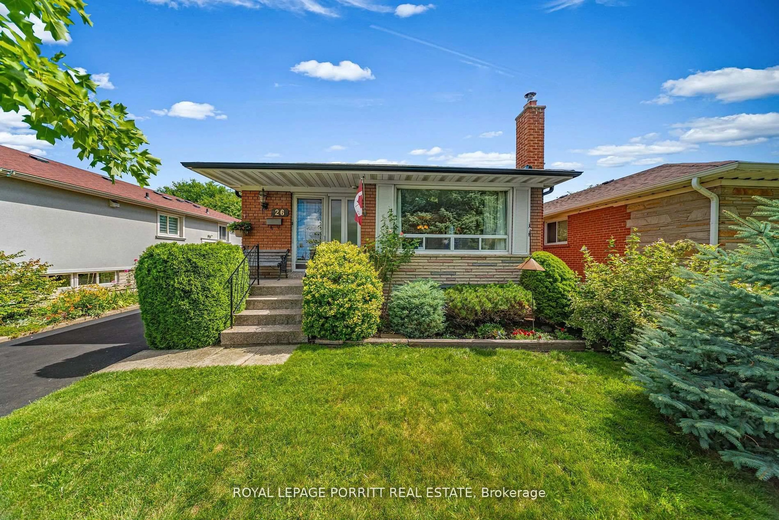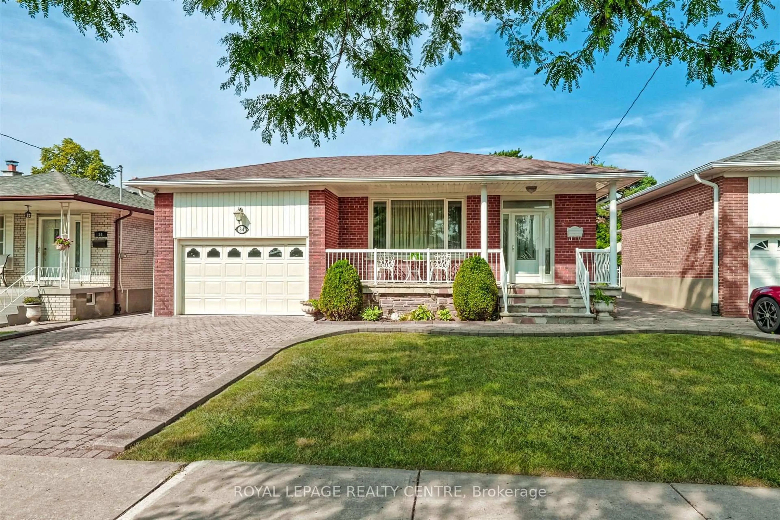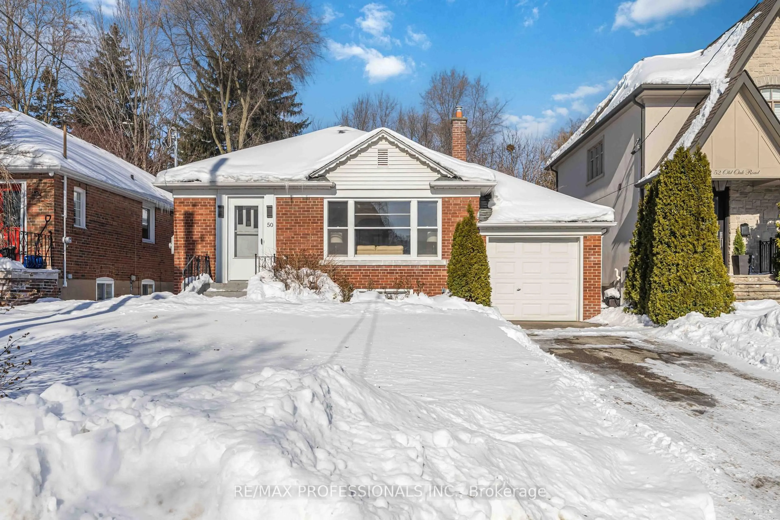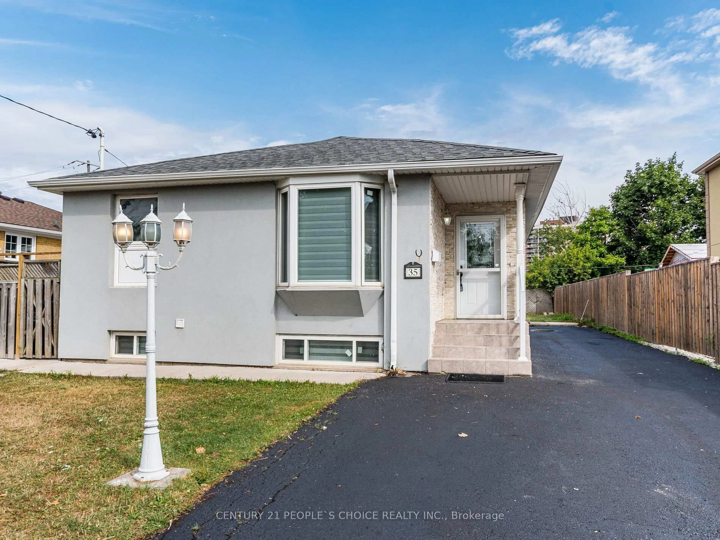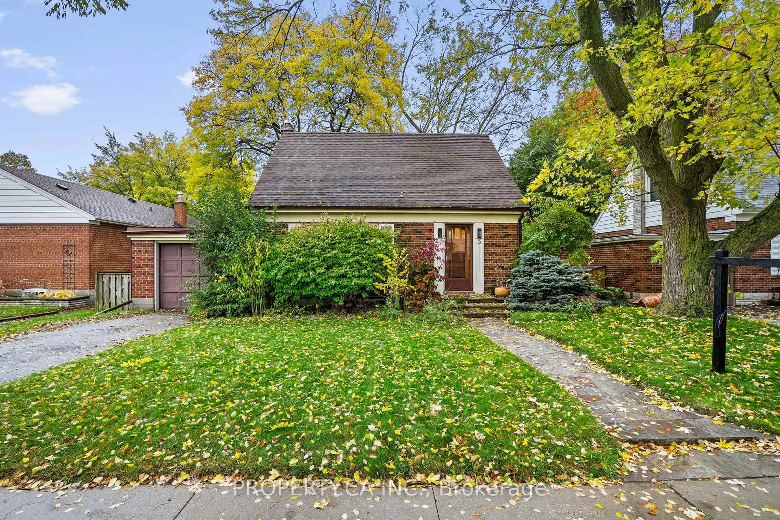This beautifully renovated 3+2 Bed Bungalow in Prime Etobicoke offers a sought-after separate basement suite, perfect for substantial rental income or multi-generational living. The spacious main floor boasts 3beds, a modern 4-pc bath, and a stunning new kitchen with quartz counters, plus new 2025 fridge, washer, and dryer. Freshly painted and inviting, its perfect for family life. Benefit from extensive energy upgrades &peace of mind: New 3-pane Low-E Windows (2022), Attic insulation (2022), New Roof, fascia, gutters, soffits (2025). Updated electrical includes a 200A panel (2025) with EV potential for future. Safety/infrastructure: Full waterproofing, Sump pump w/ backup, Back valve protector, Upgraded 3/4" main water line (2025). Comfort provided by Lennox AC (2021) and updated kitchen appliances (Gas Range2019, Dishwasher 2019). The finished basement features a sep. entrance, 2 beds, full kitchen (new fridge),living area, and its own new laundry (2025). Dedicated laundry on each level ensures ultimate privacy and convenience for tenants/family. Nestled on a quiet, family-friendly crescent with mature trees and less traffic, safe for kids. Fenced backyard. Steps to transit, schools, Centennial Park. Close to highways, Airport, downtown. Kipling GO is 8 mins drive.
Inclusions: All Elfs, 2 Washers , 2 Dryer, 2 Fridge,2 Stove, 2 Dishwashers
