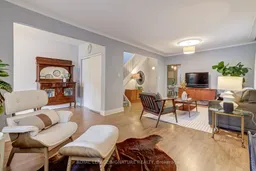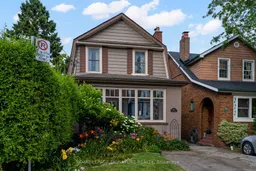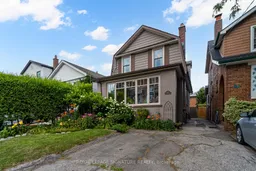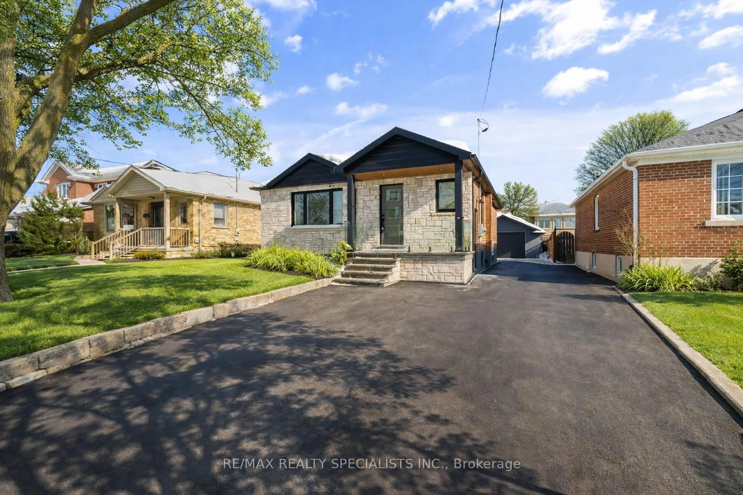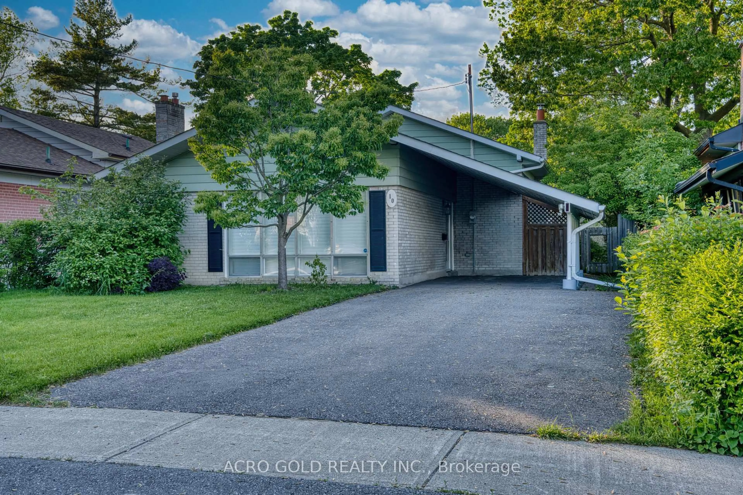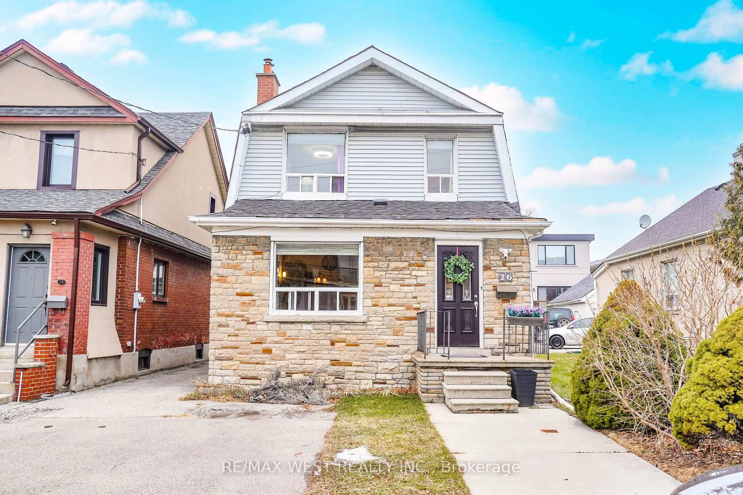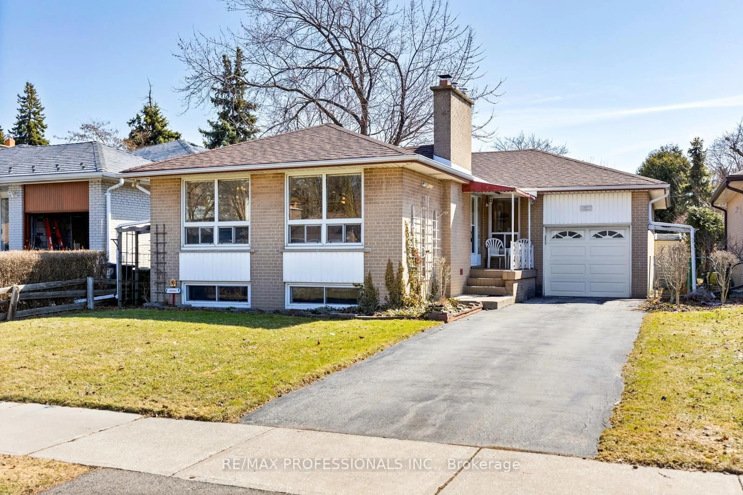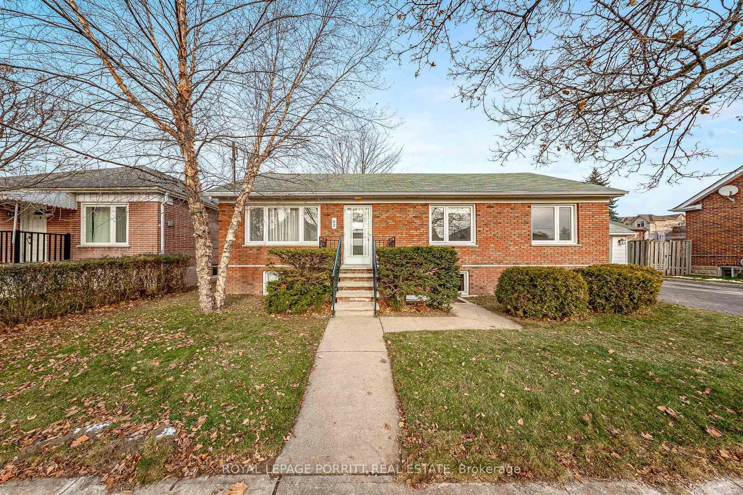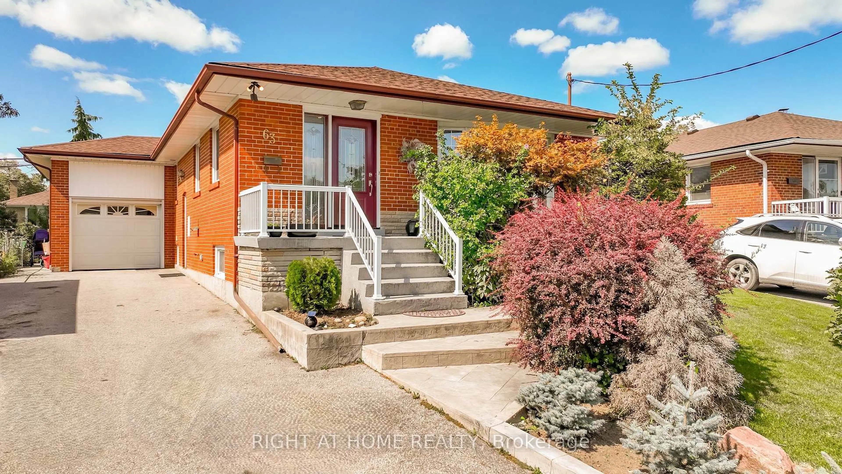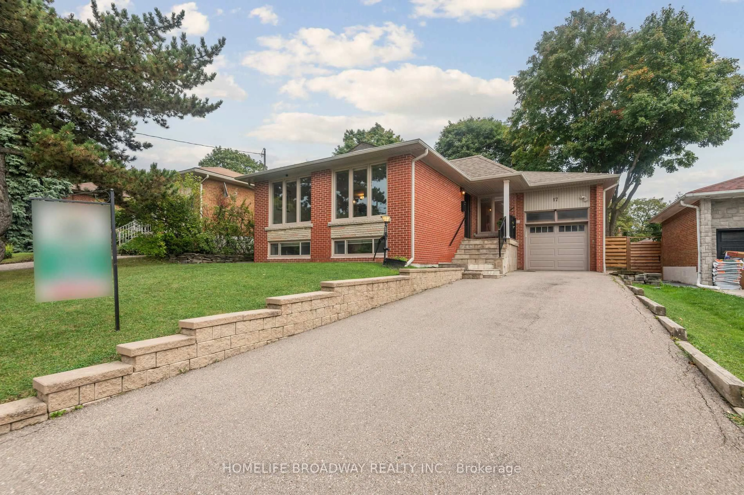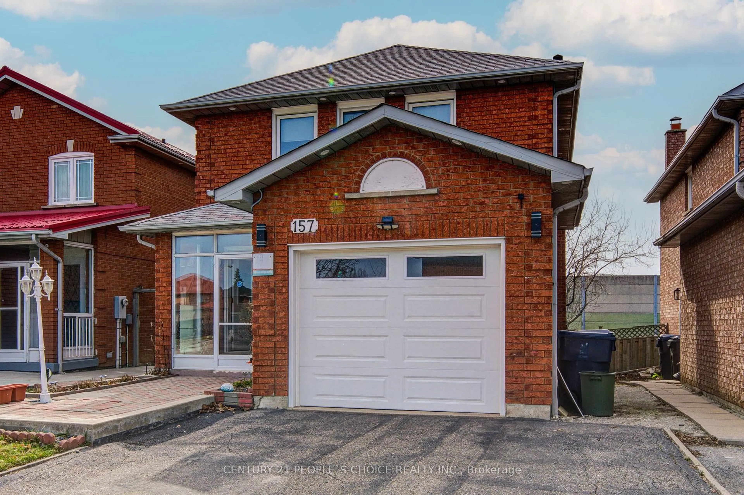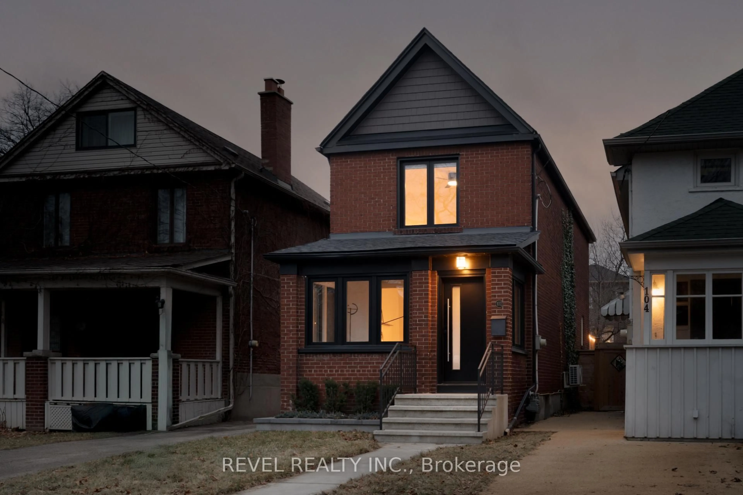3-Bedroom Detached Gem in a Vibrant Lakeside Community! Welcome to this warm and inviting 3-bedroom, 1-bath detached two-storey home, perfectly situated in one of the city's most connected and community-focused neighbourhoods. With almost 2000 SQUARE FEET not including the basement! This house is GRAND in size! Step inside through a stunning bright entryway vestibule, a perfect nook to enjoy your morning coffee. The spacious living room features large windows, a decorative fireplace, and a welcoming vibe that flows effortlessly into the rest of the home. The bright primary bedroom boasts a beautiful bay window and ample closet space, while the eat-in kitchen offers tall ceilings and plenty of room to cook, gather, and entertain. The basement has a walkout and roughed-in for a bathroom. Has potential for more space to grow or turn it into a nanny suite or investment opportunity. Enjoy the outdoors in your fully landscaped and fenced backyard, complete with a deck and garden shed, ideal for relaxing, gardening, or hosting summer barbecues.Just steps from the TTC, you're walking distance to the lake, parks, schools, shops, and restaurants. Enjoy neighbourhood favourites like Sydney Grind, Teo's Bakery, Kibo Sushi, Fifth Street Fish and Chips, Thammada Thai, and Rhea Flowers, or spend the afternoon at Prince of Wales Park with its playground, splash pad, and winter rink.This home offers the perfect blend of urban convenience and community charm, a true hidden gem with easy access in and out of the city.
