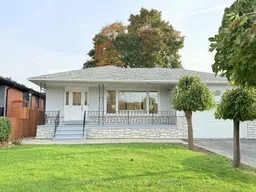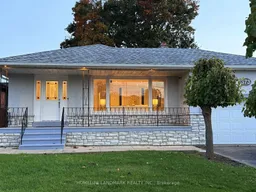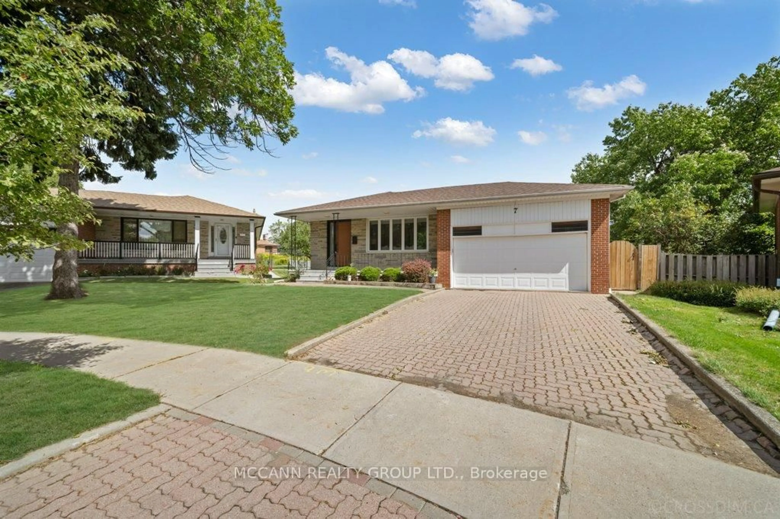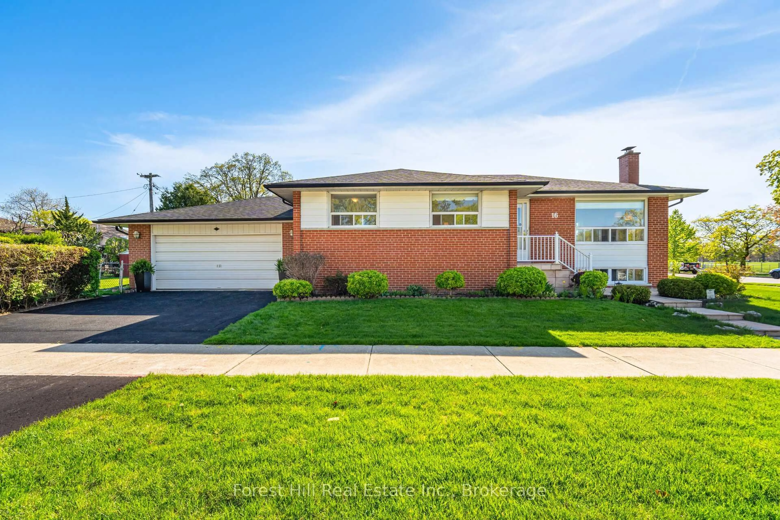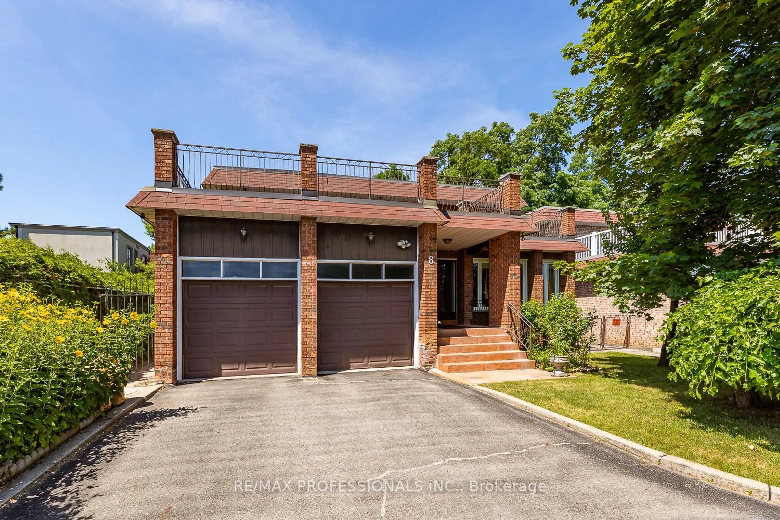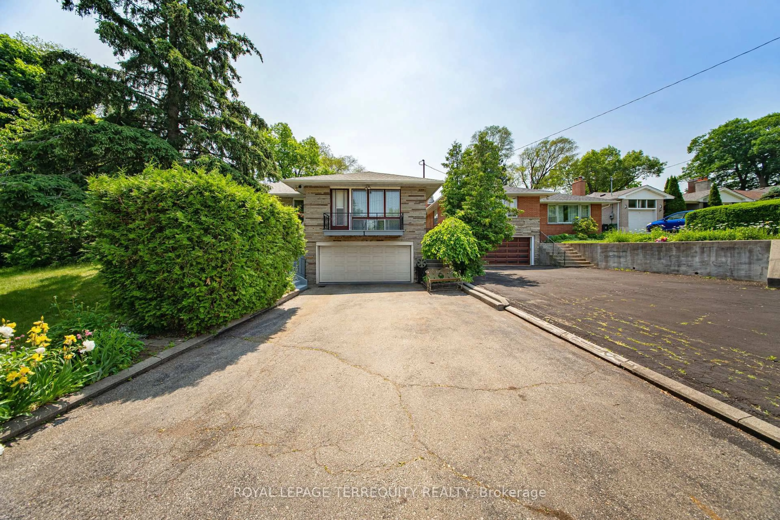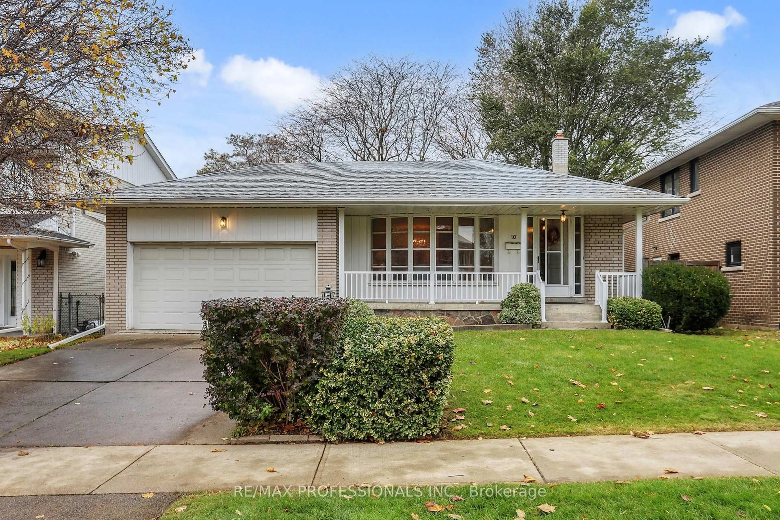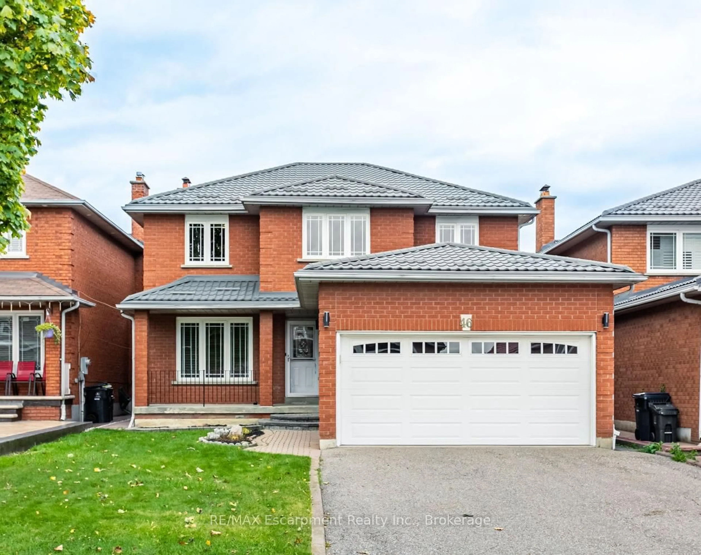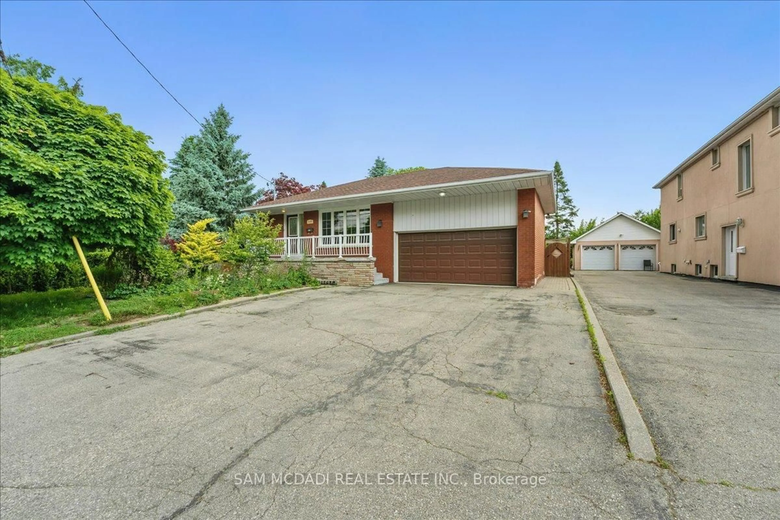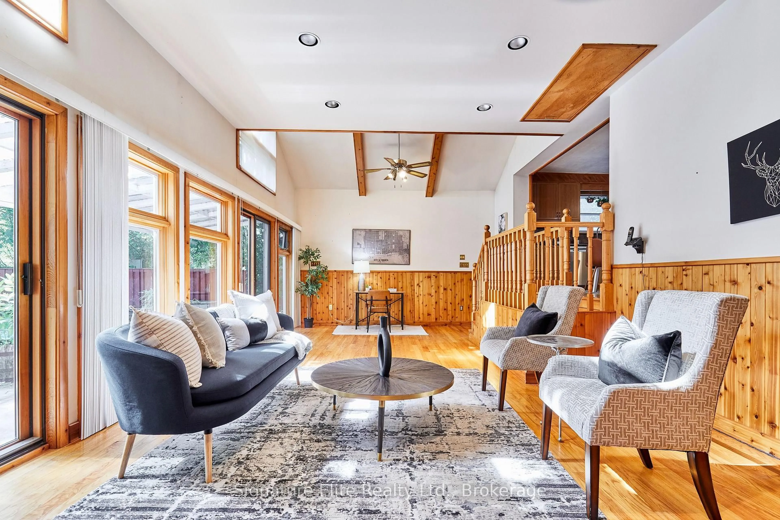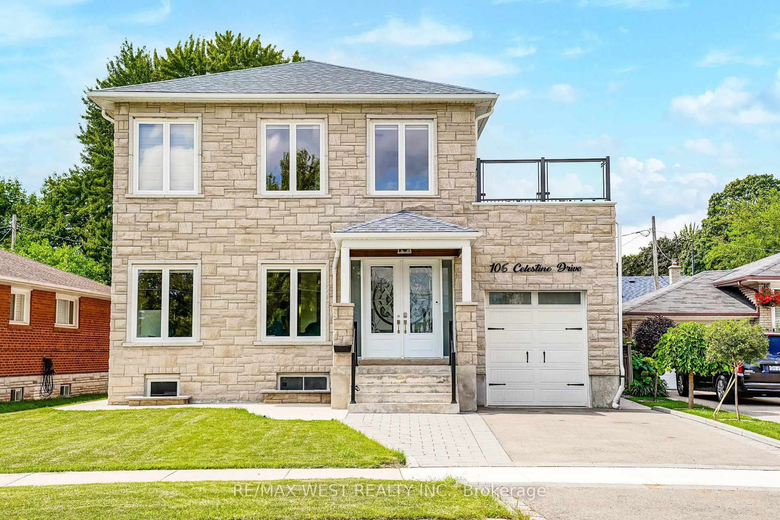Stunning Detached Home in Central Etobicoke Move-In Ready! Discover this show-stopping, fully renovated home nestled in Central Etobicoke.Set on a generous 53x125 ft lot, this gorgeous detached house offers a serene setting, blending nature with a family-friendly neighborhood. Boasting meticulous maintenance and design, this home offers an open concept living and dining area adorned, Updated Kitchen:Enjoy a large quartz island with plenty of Storage inside,Featuring rarely available 4 bedrooms on the main floor and a finished basement with aseparate entrance, 2nd kitchen, Two bedrooms and Two bathrooms. You'll be steps away from public parks, walking and biking trails, tennis courts, a public swimming pool, a library, schools, TTC, and shopping. Plus, you're just minutes from the airport and major highways.This home is perfectly designed for comfort and style, making it ideal for families seeking a blend of luxury and practicality. The list of upgrades is really long! Move in and enjoy all that this beautiful property and its vibrant community have to offer!
Inclusions: All existing Appliances, Pot Lights, Washer & Dryer.
