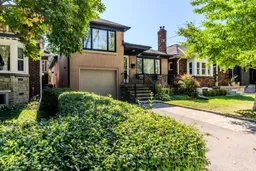Beautifully renovated modern bungalow in the Heart Of MIMICO, one of Toronto's most desirable pockets to live. Open concept main floor layout is perfect for entertaining. Spacious living room with large operating windows overlooking front yard. Separate dining area for family gatherings. The large kitchen is a chef's dream with gas cooktop, double wall oven, deep under mount sink and ample counter space including a breakfast bar. Hardwood floors throughout. Large primary bedroom with two closets. Two additional spacious bedroom with closets and new windows. A huge lower level recreation room with above ground windows for bright natural light. Separate workshop with cold room or turn it into a third bedroom. Separate Laundry Room With Room For Storage. Low maintenance backyard with pergola and garden shed. Built-in garage and private parking.Unbeatable walkability! Just steps to the lake, waterfront trail, several parks, high demand schools w/ optional French immersion, groceries (Montes, No Frills, Independent), coffee shops (Jimmy's, Birds & Beans), bakeries (San Remo, Choux Lab, Aster's ), restaurants (too many to list!!), and the local library, you'll enjoy both convenience and community at your doorstep. Walk to Mimico GO train to catch a concert, ball game or commute for work. With easy access to TTC (streetcar & bus) and major highways, this is the perfect blend of city living and small-town charm.
Inclusions: All existing appliances including stainless steel Fridge, gas cooktop, b/i dishwasher, Range hood, double wall ovens, microwave. All window coverings (excluding tenants curtains). All electrical light fixtures. Pergola. Central vacuum. Garage door opener.
 37
37


