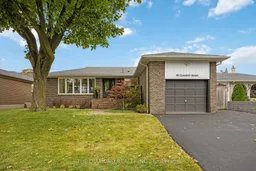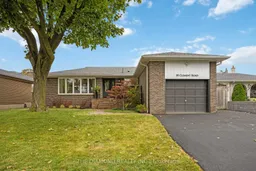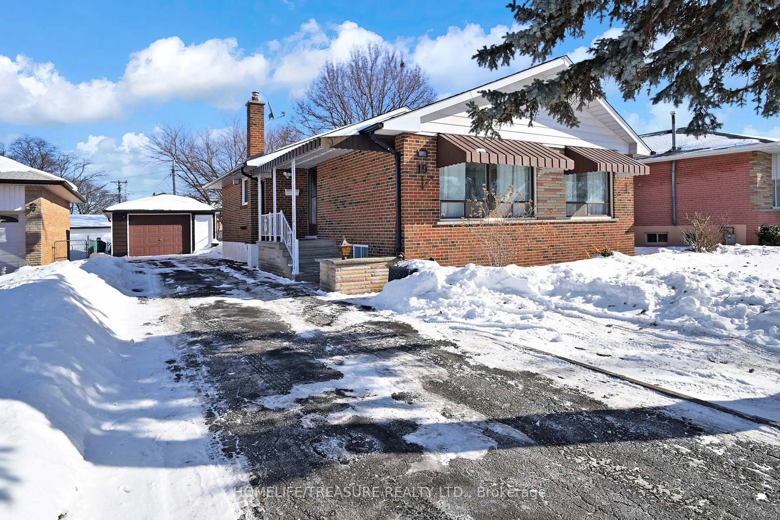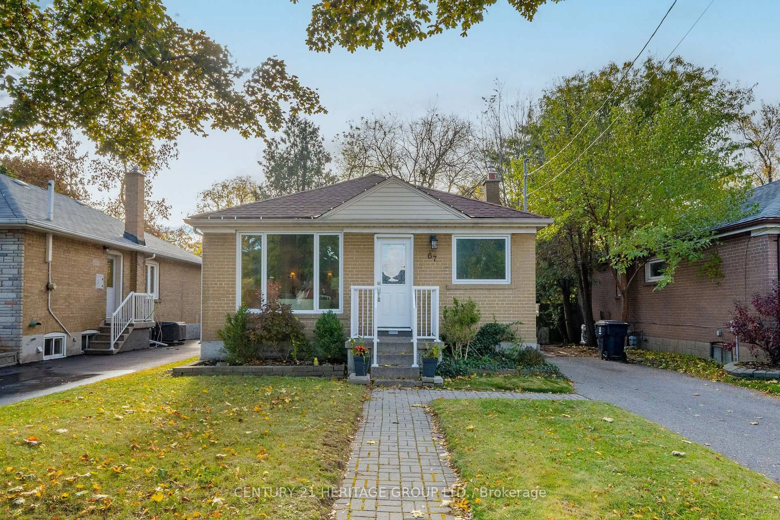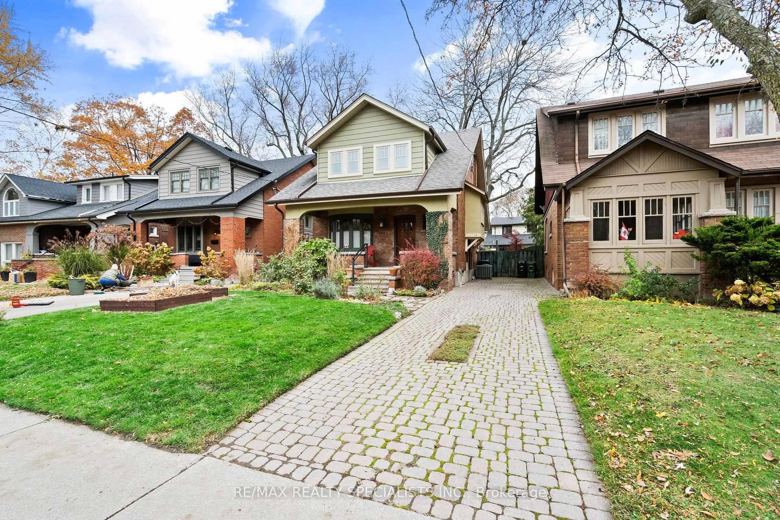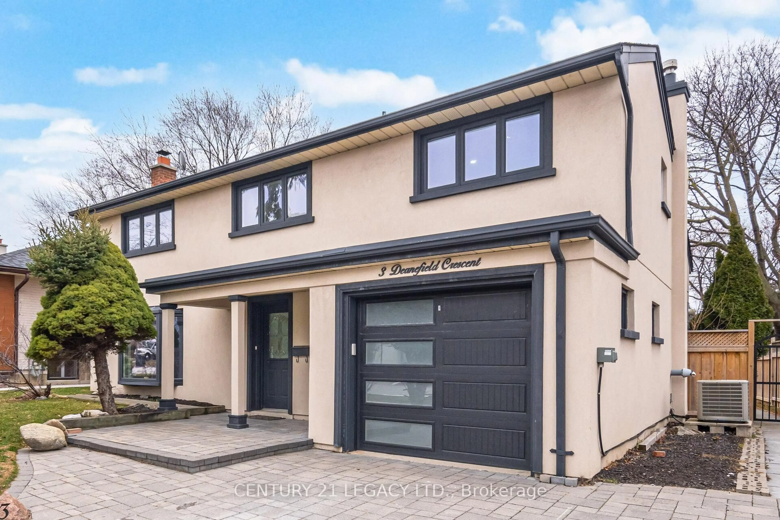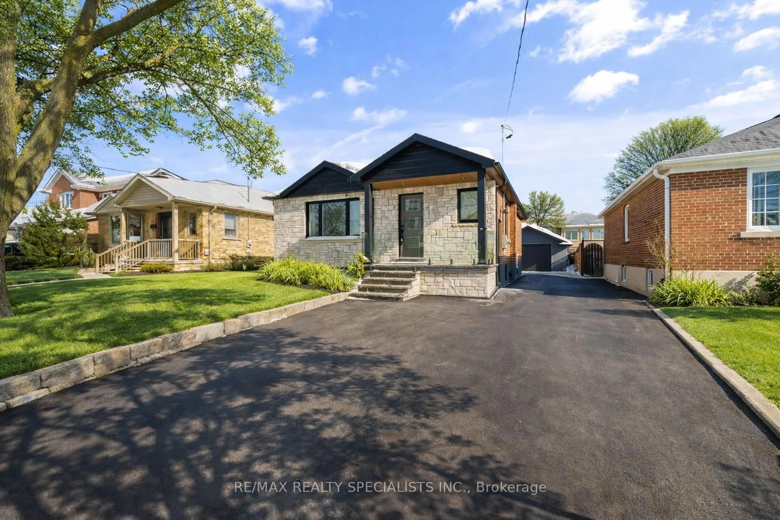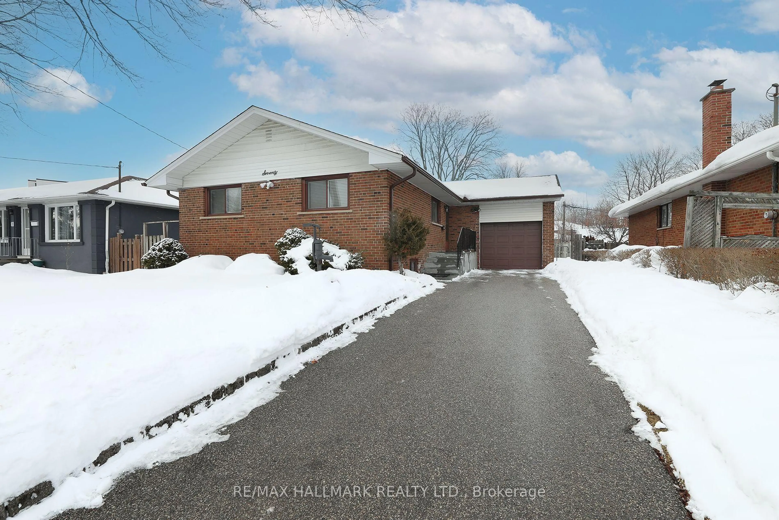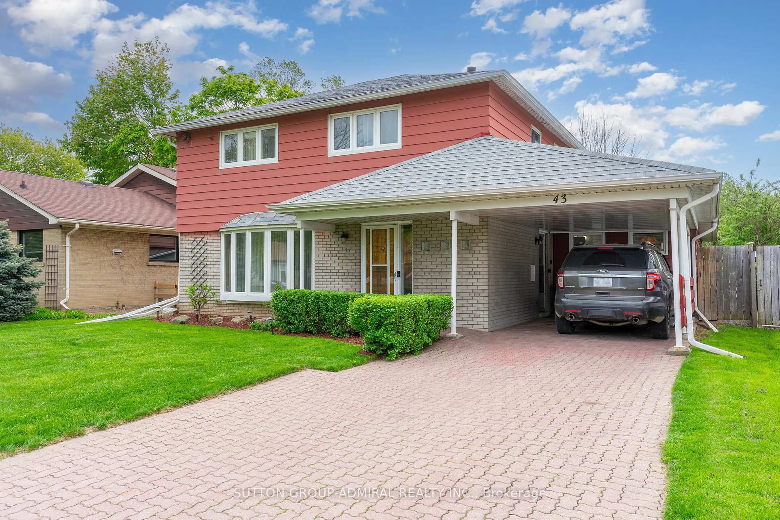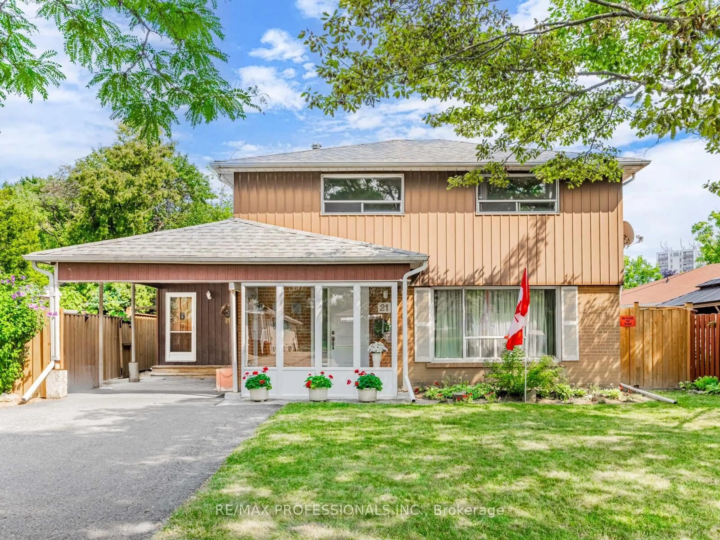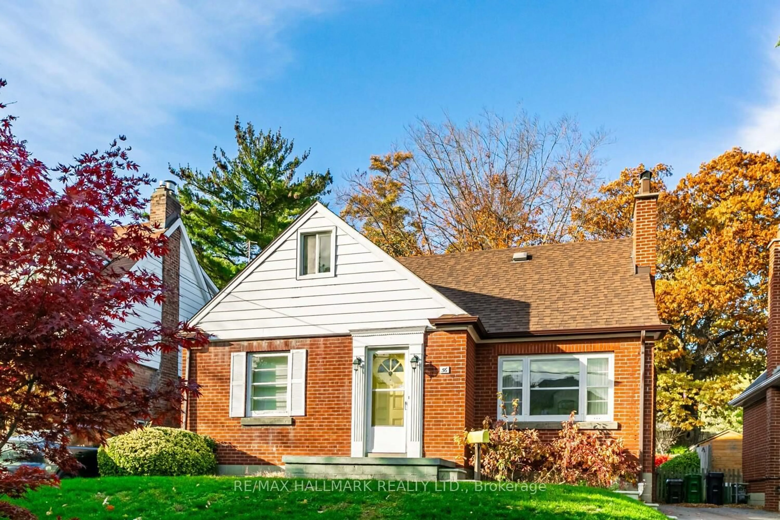Discover the perfect blend of style, comfort and convenience in this freshly painted and stylish Bungalow in the Richmond Gardens Community of Etobicoke! Boasting over 2,000 sq ft of total living area, you are immediately greeted to a bright, open living space! This move-in-ready home showcases three spacious bedrooms on the main level, an additional bedroom in the lower level with its own separate entrance, and abundant natural light throughout. Step inside to discover a sunlit living room with sleek flooring, updated kitchen, stainless-steel appliances and ample cabinetry! Two full bathrooms equally divided amongst the two floors and a lower-level bedroom/media area ideal for guests, home office or in-law suite! Outside, enjoy your private backyard oasis complete with an inground pool surrounded by mature greenery perfect for summer entertaining or peaceful weekend lounging. Situated in a safe, family-friendly neighbourhood, you're just steps from transit options and minutes from local grocery stores, restaurants, parks and top-rated English and French language schools. Whether you're hosting poolside barbecues or commuting downtown, this stylish bungalow offers turnkey living and exceptional value. Don't miss your chance to call this Etobicoke gem, home!
Inclusions: All Stainless Steel High Quality Appliances Including: Fridge, Viking Stove with Hood Fan, Dishwasher, Washer/Dryer, All Electric Light Fixtures, Window Coverings.
