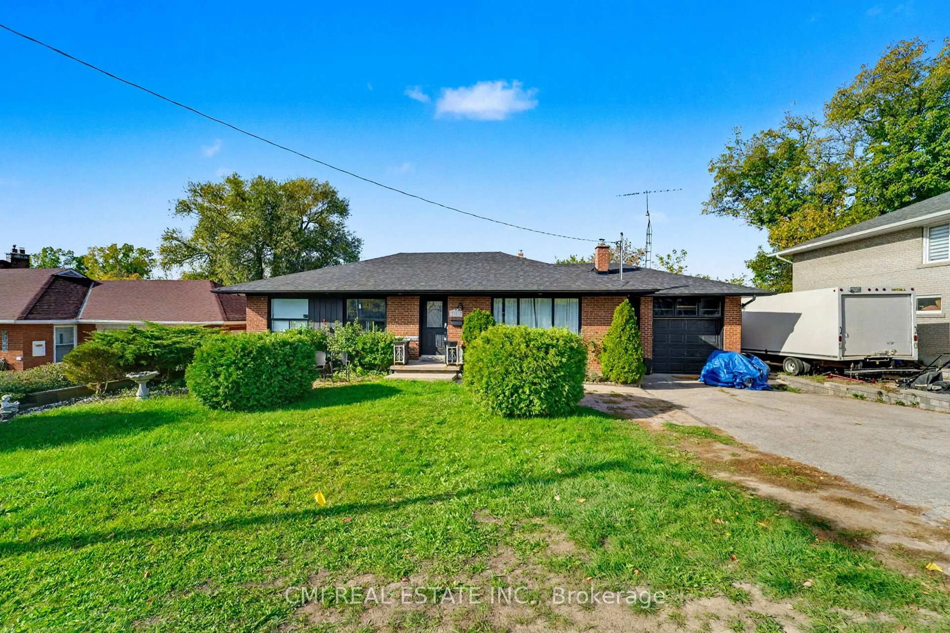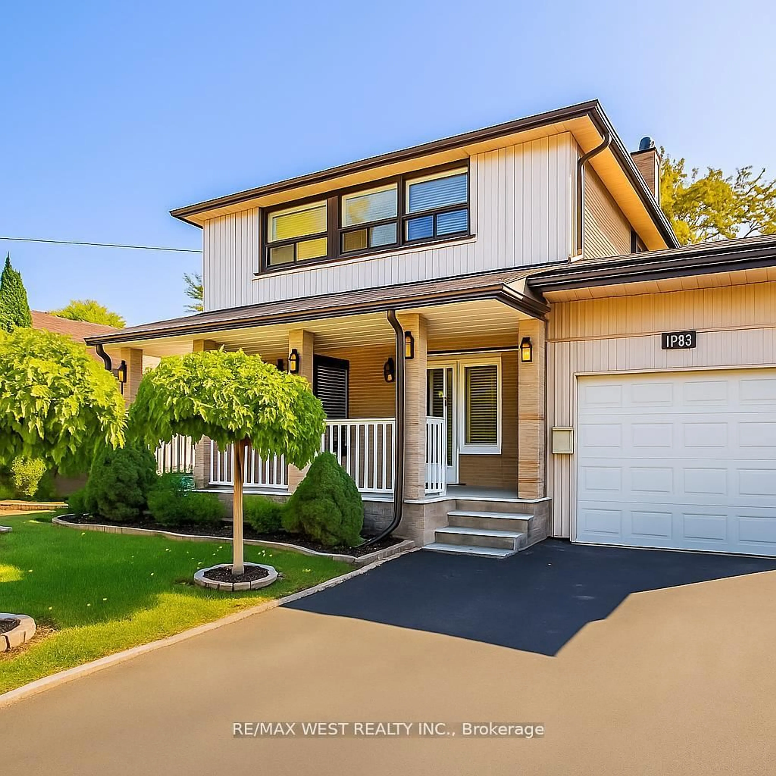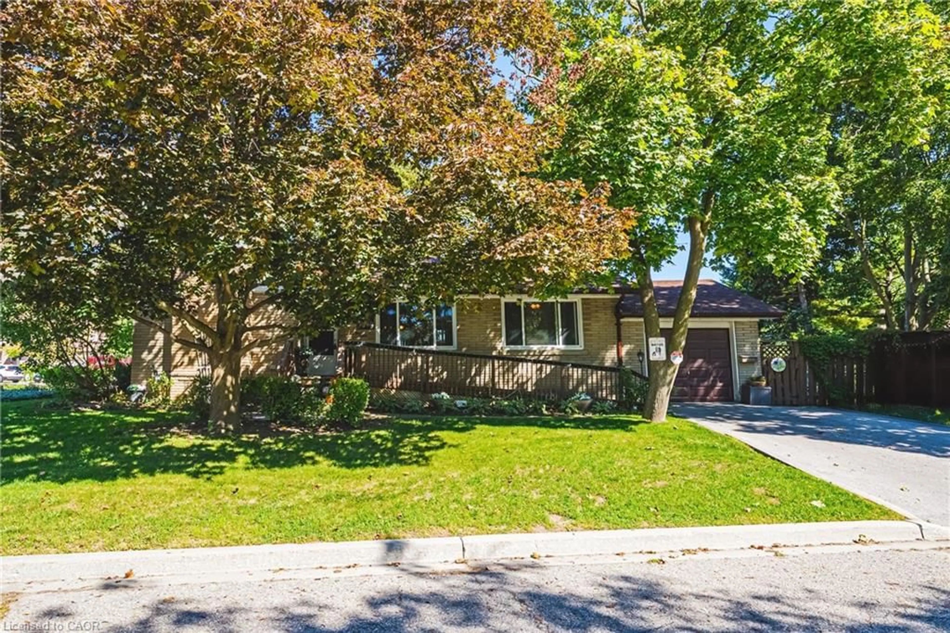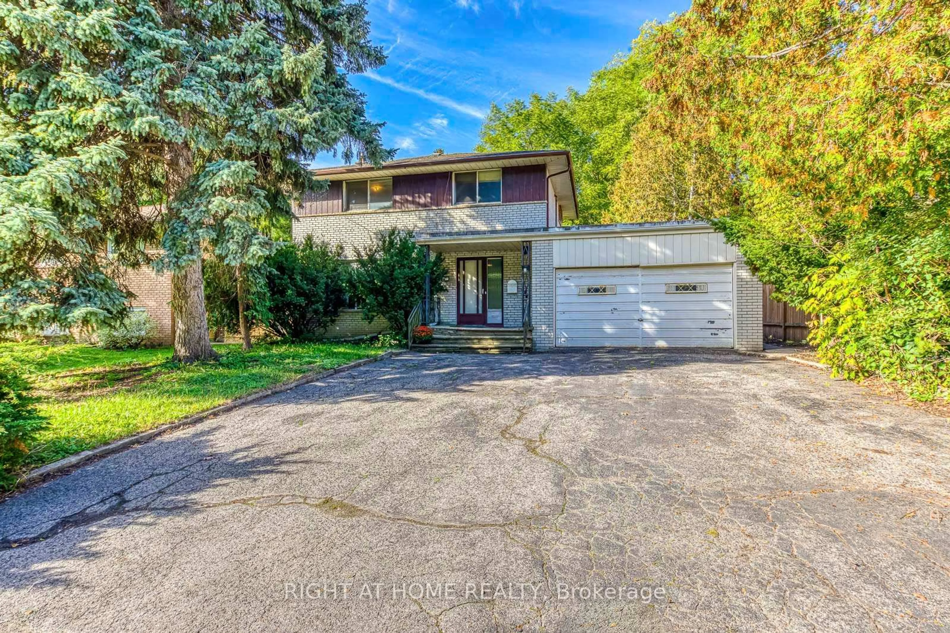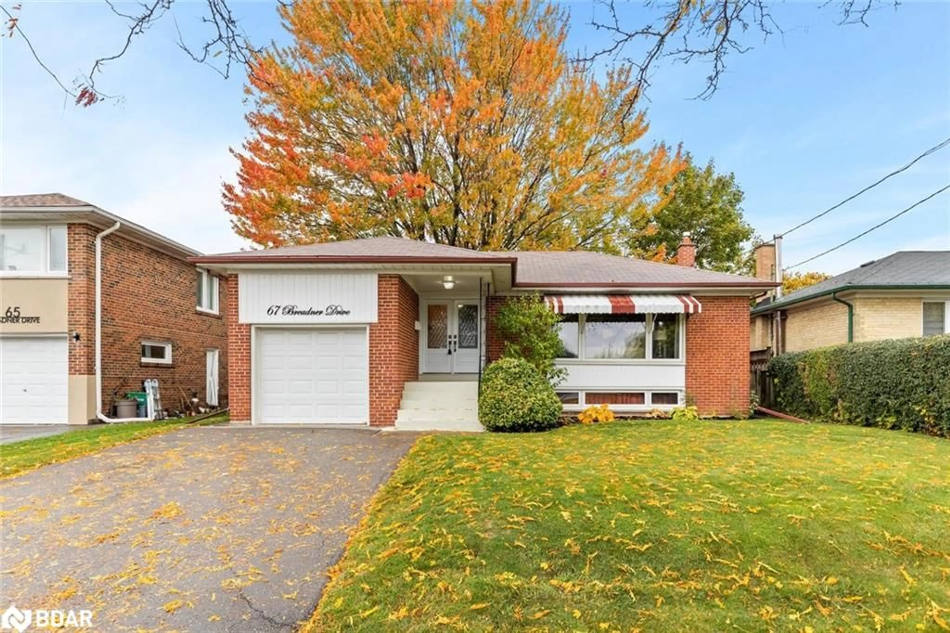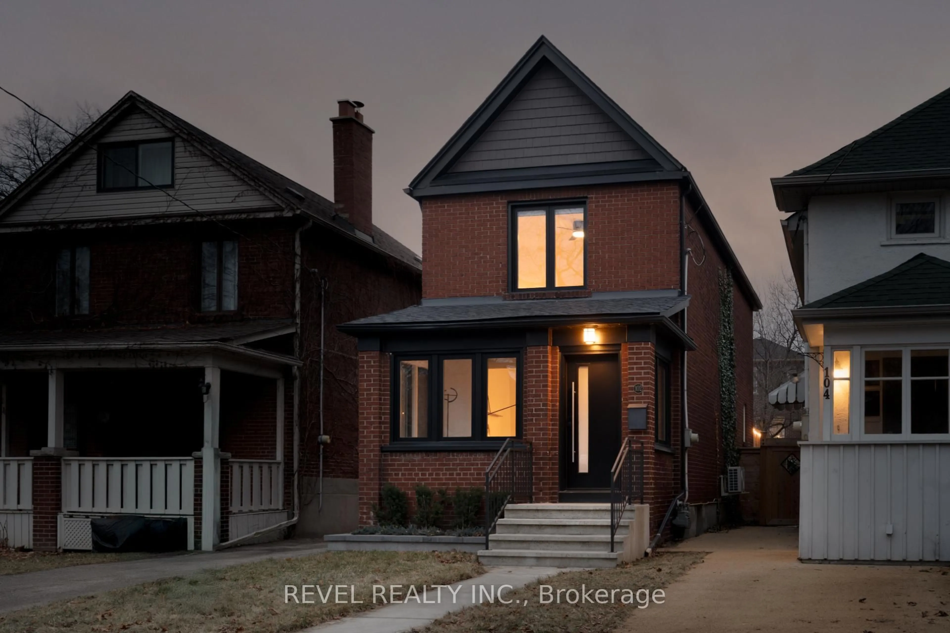Beautifully Modernized Bungalow in a Desirable Toronto Neighbourhood! This fully updated home combines style, function, and income potential. The main floor features a Brand new kitchen with custom cabinets, luxurious 48x24 ceramic tiles, quartz counters, subway tile backsplash, pot lights, and stainless-steel appliances. Enjoy new 3/4" engineered wood flooring throughout, three spacious bedrooms, and a renovated 3-pc bath. Freshly painted and move-in ready! The professionally finished basement with a separate side entrance offers incredible versatility, complete with a second kitchen, 4-pc bath with Jacuzzi tub, and two large recreation rooms easily convertible into two separate basement units. A rare find, this home also includes an oversized 1-car garage with room to add a storage loft, plus a long driveway with parking for up to 5 additional vehicles, a lifetime warranty metal roof, and updated furnace & A/C. Conveniently located close to public/catholic elementary & high schools. Walk to shopping, transit (one bus to subway& Finch West LRT), and just minutes to Hwy 401 & 407. Minutes to Tennis Courts at Albion Park.
Inclusions: Stainless steel Fridge & Stove, built-in dishwasher, clothes washer & dryer, fridge & stove in basement
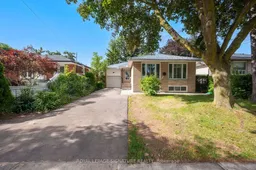 18
18

