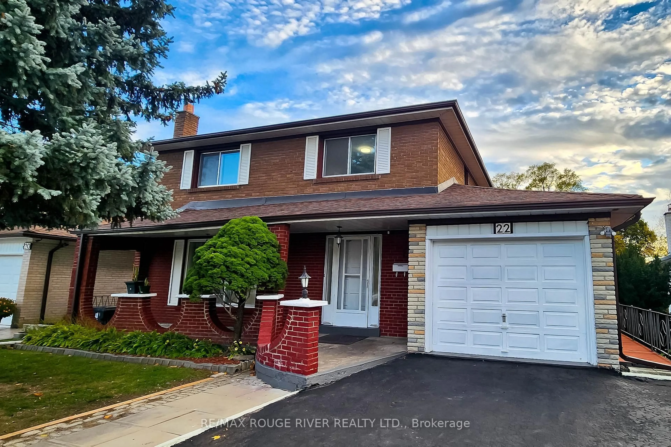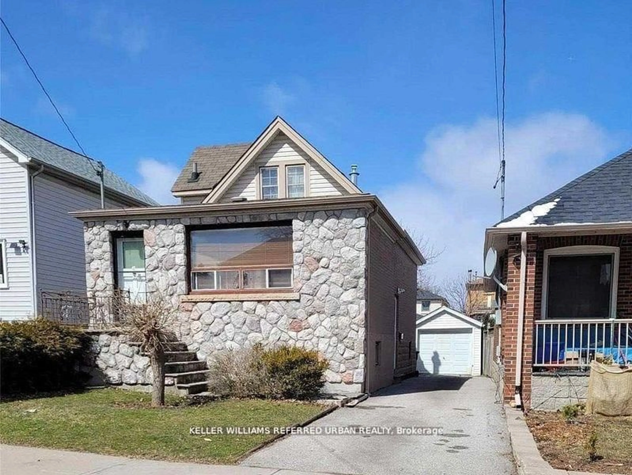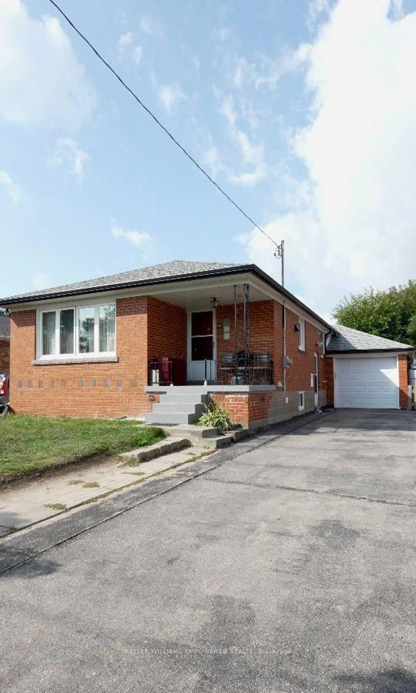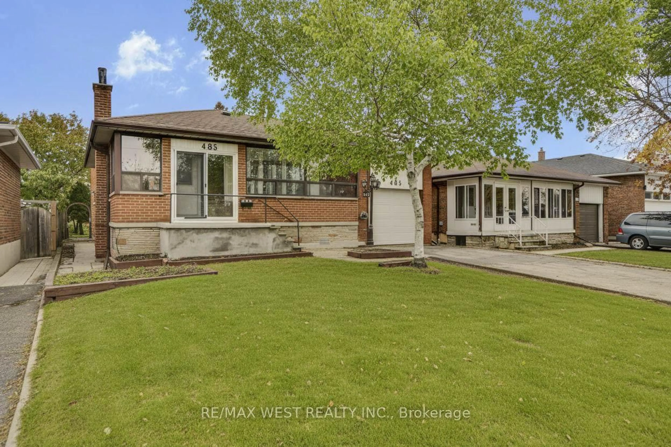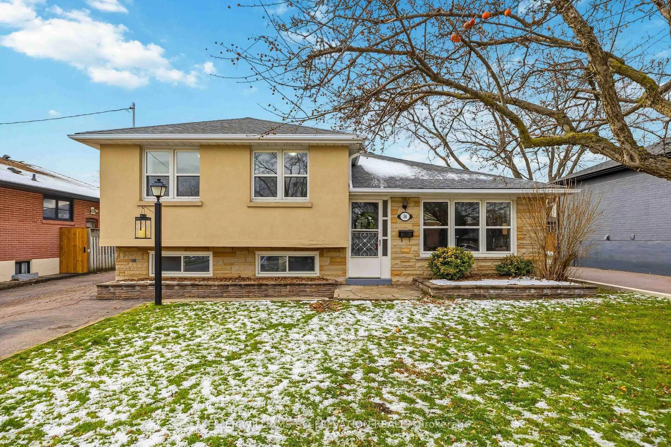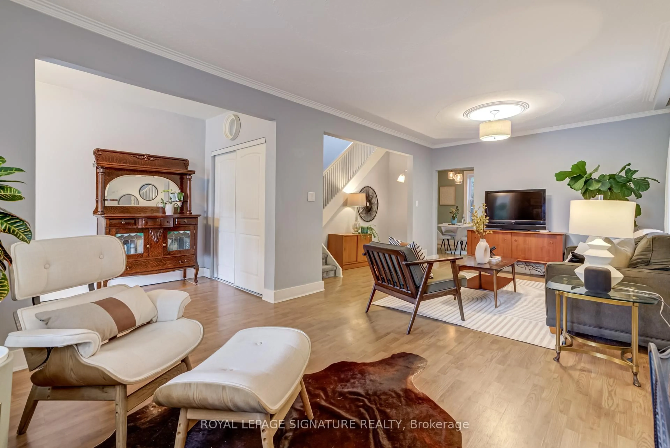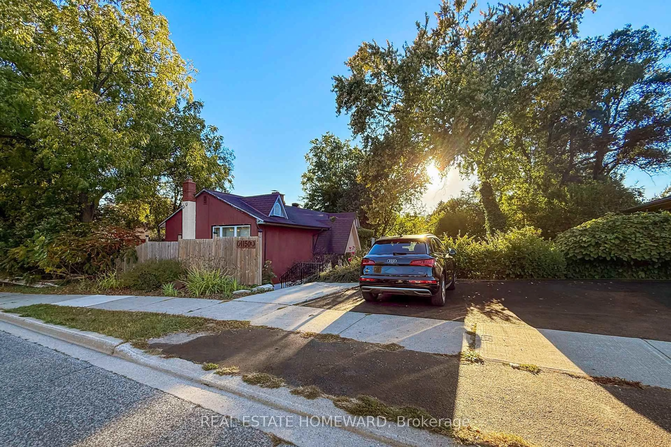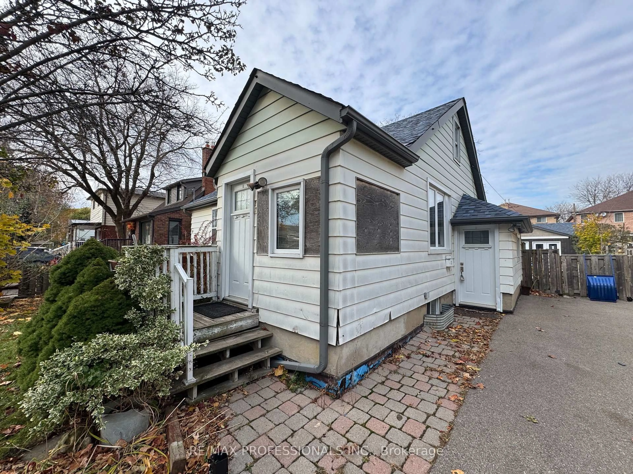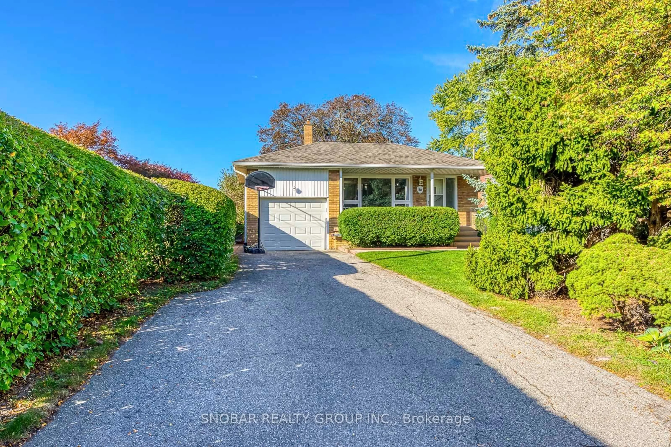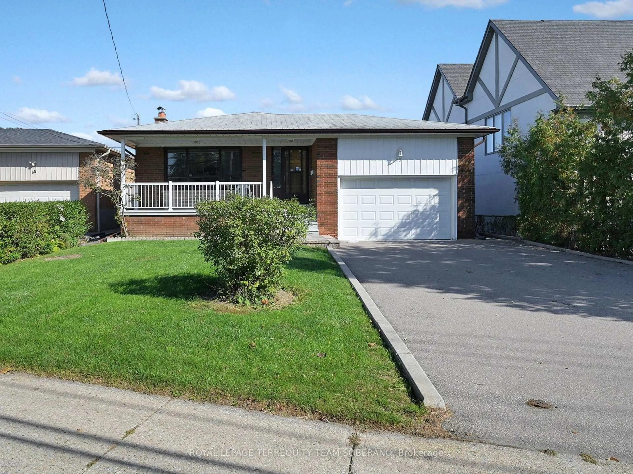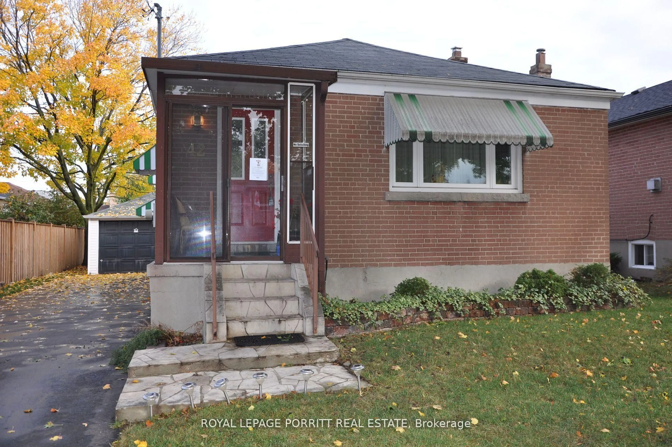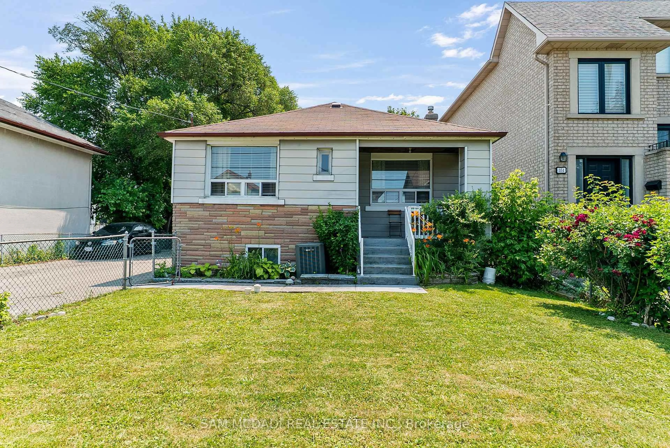Offers Welcome Anytime!! Create your next chapter on a quiet, treed street in Etobicoke with the opportunity to renovate or build your dream home. Note: Photos have been virtually staged and edited for demonstration purposes only as the home will require updating and painting. The covered front porch with flagstone steps sets a welcoming tone. A side door entrance adds convenient access. Inside, the layout feels practical and comfortable with an eat-in kitchen, separate living and dining rooms, and three bedrooms. The primary bedroom opens to a deck and a deep backyard, ideal for morning coffee or easy summer dinners. This sought-after Etobicoke setting has everything needed close by. Minutes to the incredible Centennial Park offering skiing, golf, and swimming, plus Markland Wood Golf Club, the Etobicoke Greenhouse, Eringate Park, Etobicoke Olympium indoor pool and Sherway Gardens. Situated near renowned schools, such as Michael Power St. Joseph Catholic Secondary School with IB program, and Hollycrest Middle School and Silverthorn Collegiate Institute, both with the Sports High Performer program. Conveniently located approximately 25 minutes to downtown Toronto, 10 minutes to Toronto Pearson Airport. Commuters enjoy Steps to transit and the new Renforth Station. Easy Access to Highways 401 and 427.
Inclusions: As -Is Appliances: Whirlpool fridge, Kenmore dishwasher, Kenmore stove, Maytag washer & dryer. Garage door opener with keypad entry, front and rear garage doors, electronic thermostat. **Photos have been virtually staged and edited for demonstration purposes only **
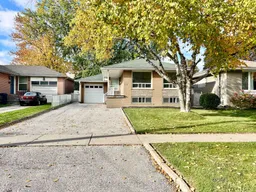 18
18

