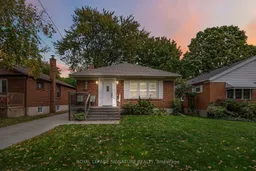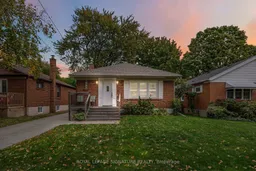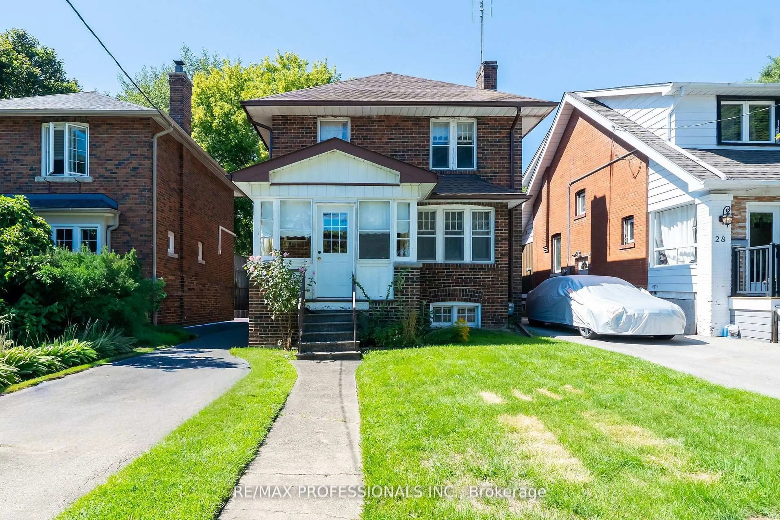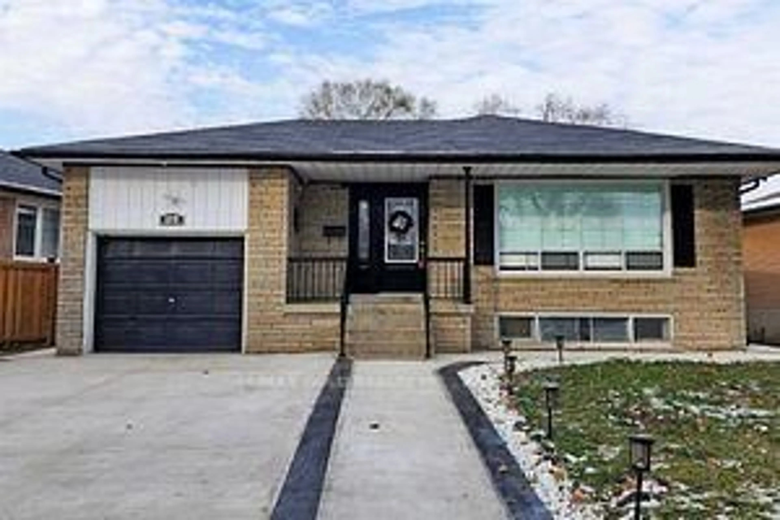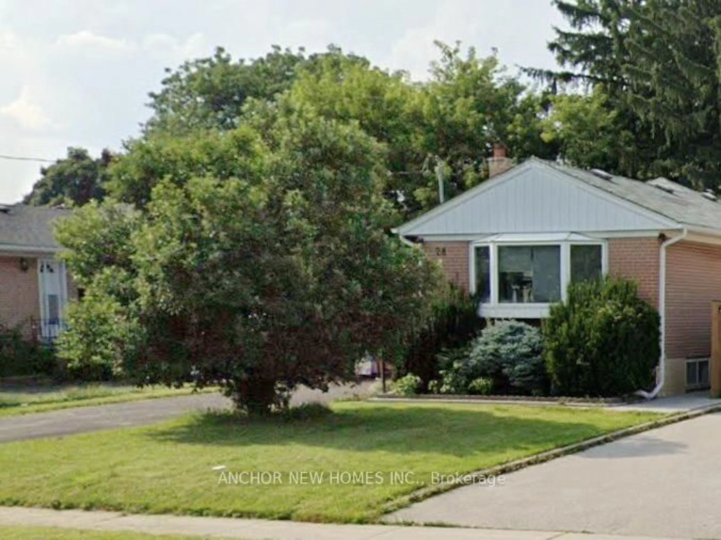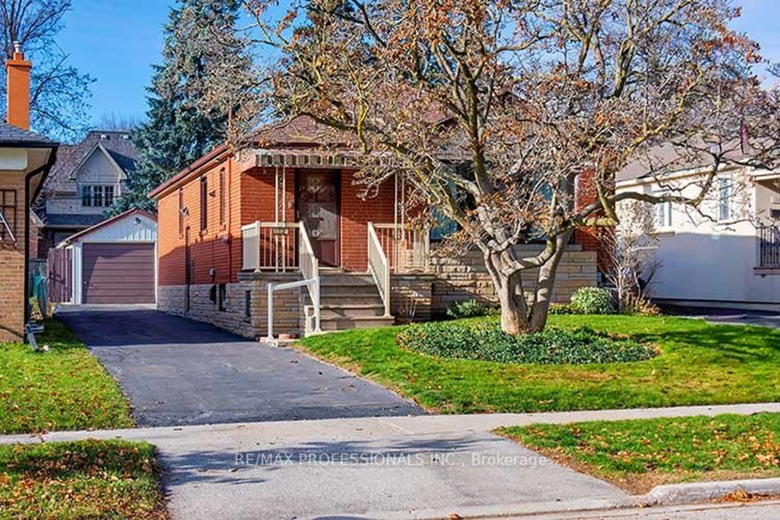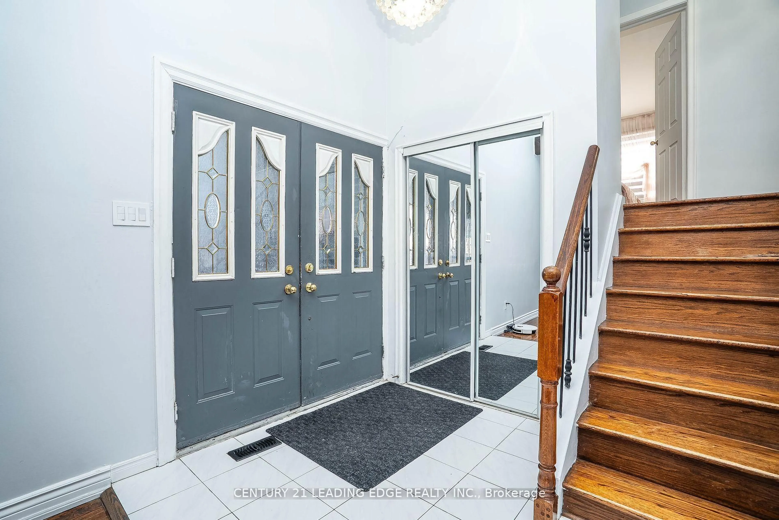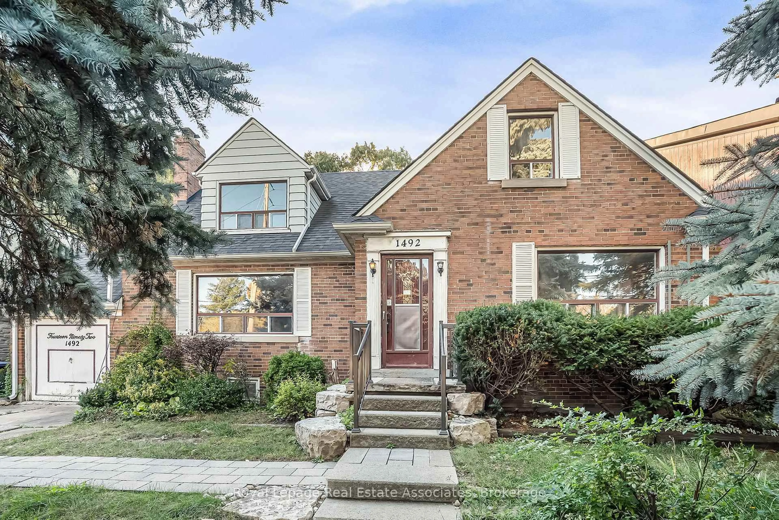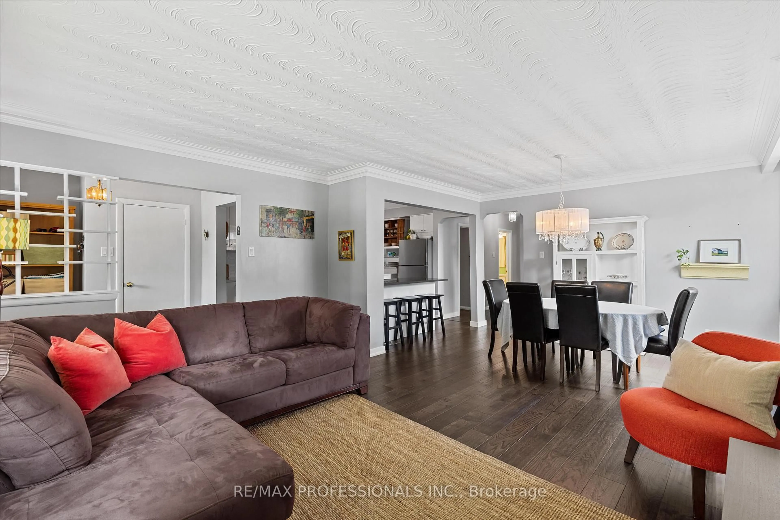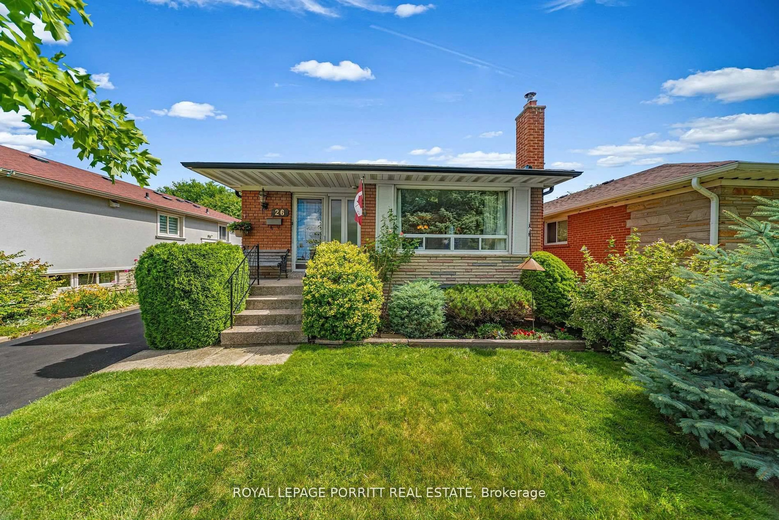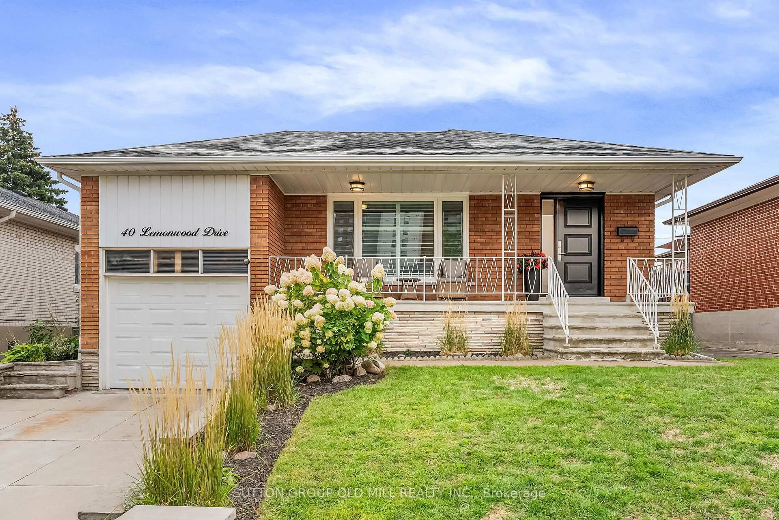Say hello to 49 Westhead Rd - a beautifully refreshed 3+2 bedroom gem in the heart of West Alderwood, where charm, comfort and style come together. Freshly painted throughout, this home features elegant crown mouldings, updated finishes, a transitional kitchen with a stone countertop and sleek stainless steel built-in appliances. The separate entrance leads to a versatile lower level with a rough-in for a kitchen, a spacious recreation room, 2 additional bedrooms, a 3-piece bath, an oversized laundry area and pot lights throughout - perfect for extended family, guests or potential rental income. Step outside to your private, cottage-like backyard, complete with a huge deck - the ultimate spot for summer BBQs, entertaining friends, or relaxing in peace. All of this in West Alderwood, one of Etobicoke's most sought-after neighbourhoods. Close to schools, Sherway Gardens, parks, transit, and major highways - this is a rare opportunity to own a move-in-ready home in a vibrant, family-friendly community.
Inclusions: Fridge, new cooktop, wall oven, dishwasher, built-in microwave, all electrical light fixtures. 4 cameras and monitoring system. Roof replaced 4 years ago, eavestroughs & soffits updated 5 years ago, A/C 6 years old.
