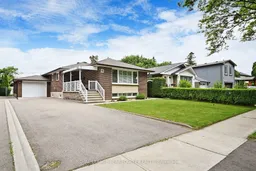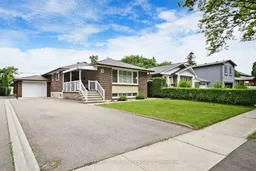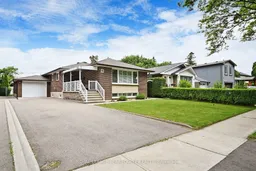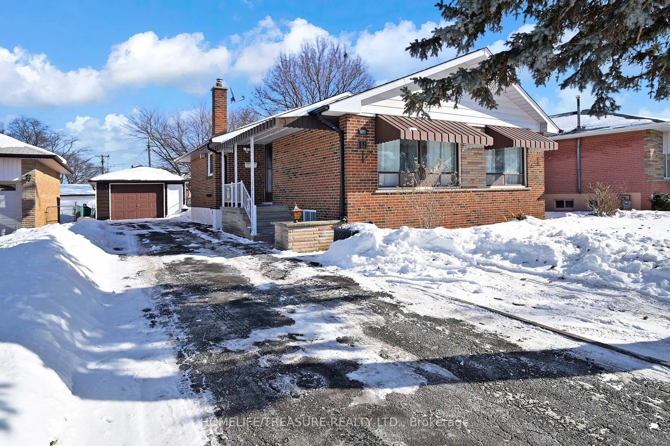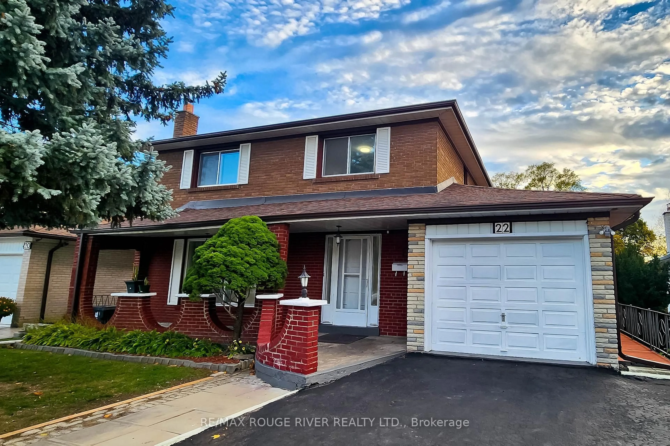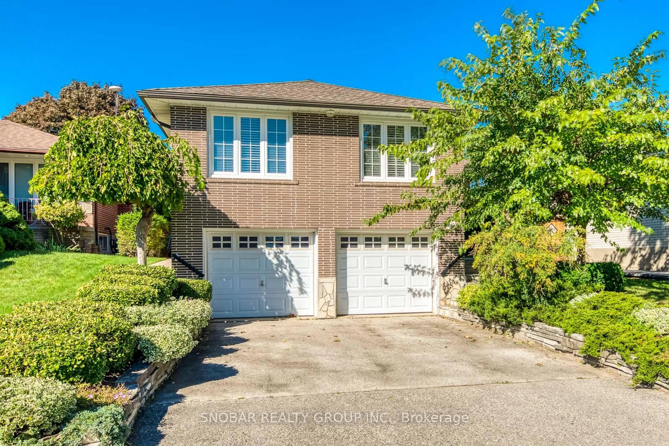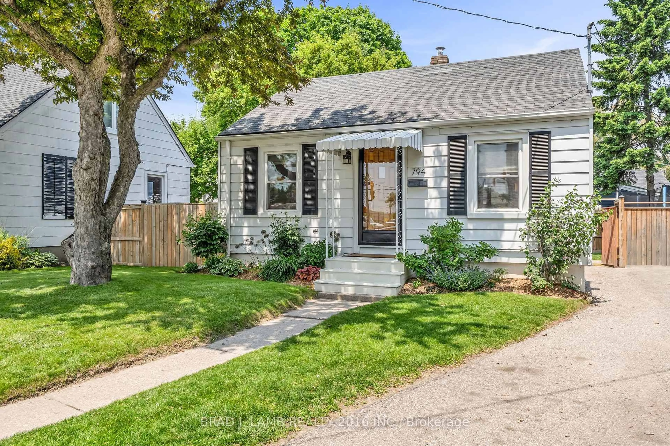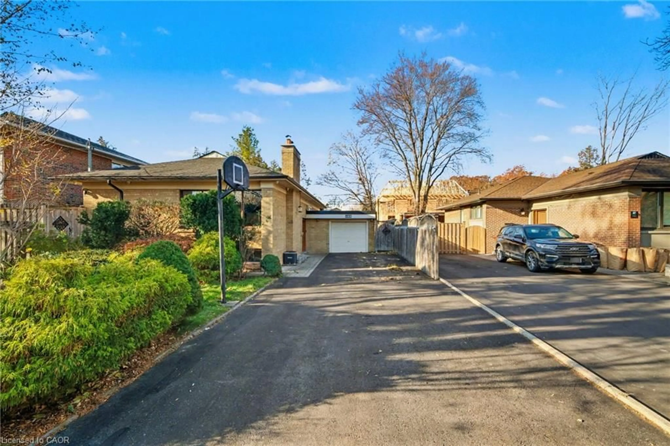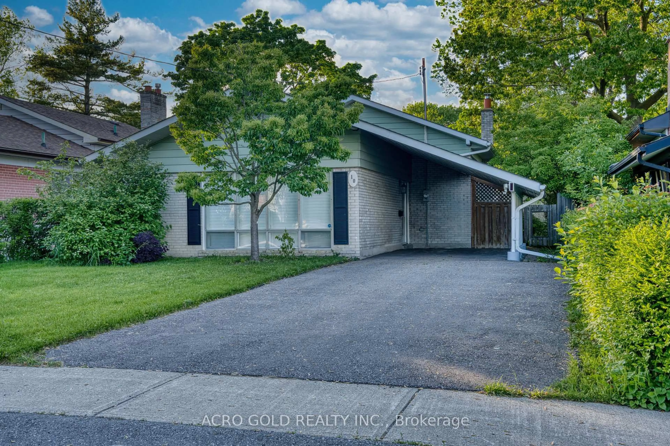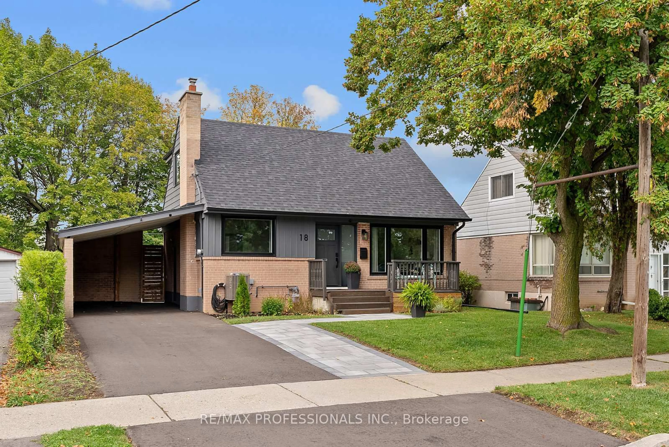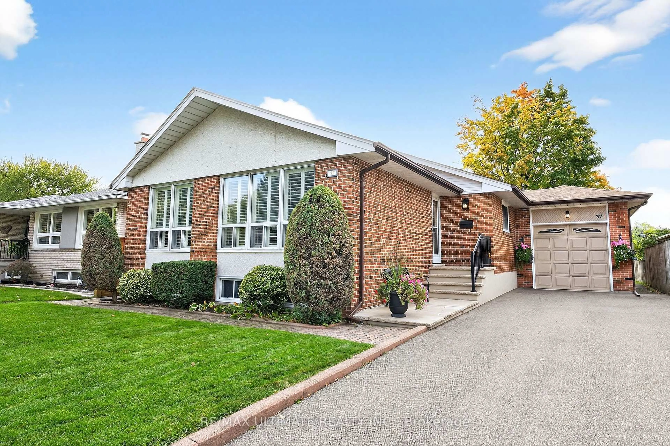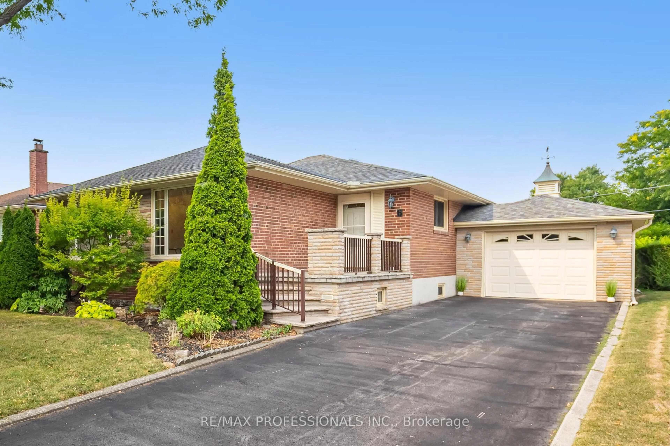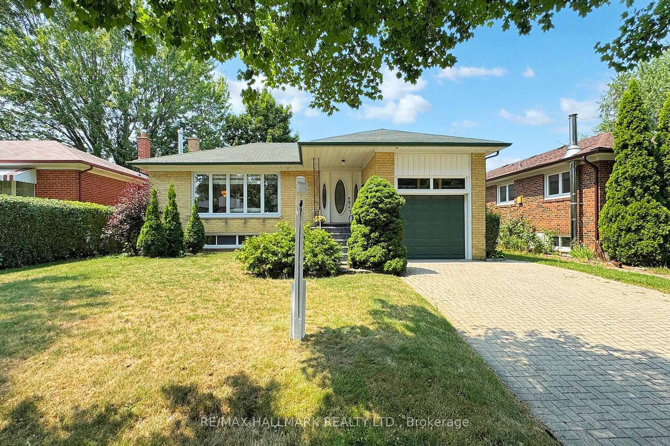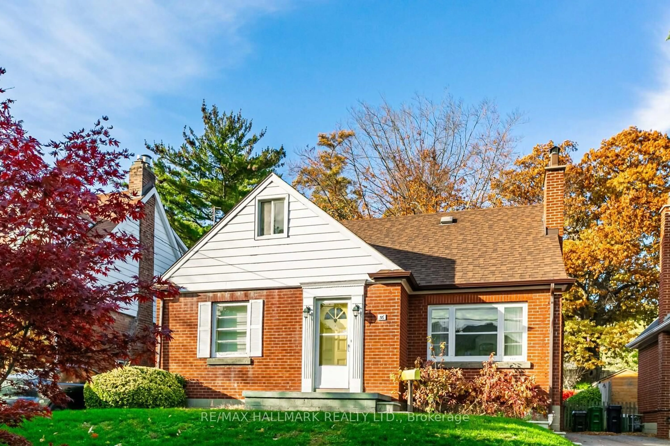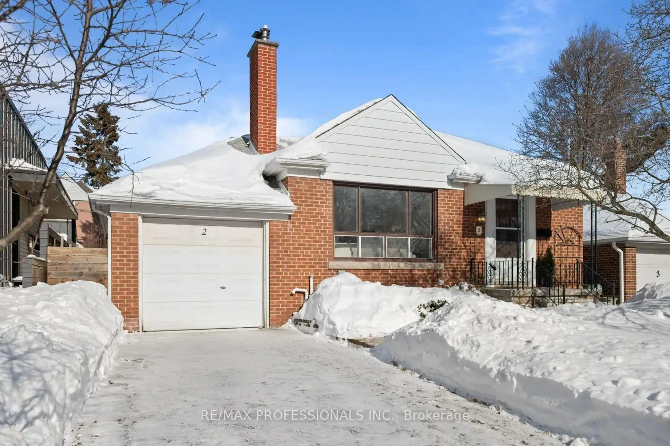Discover Your Ideal Family Home in a Welcoming Community! This charming 3+1 bedroom,2 kitchen, raised bungalow is the perfect place for your family. Open Concept Living: The spacious living, dining, and kitchen seamlessly flow together, creating an inviting space for family gatherings. Sun-Filled Main Floor: Natural light floods the main floor, highlighting the gleaming hardwood throughout. Its a warm and welcoming environment for everyday living. Versatile Finished Basement: With a separate entrance, the finished basement offers flexibility. Use it as a large recreation room or explore its potential as an income generating basement apartment. Private Backyard Retreat: The expansive, fenced-in backyard is an oasis for relaxation & entertainment. Whether hosting friends or letting the kids play, this outdoor space is perfect for all occasions.
Inclusions: Fridge (S/S Maytag), Stove (S/S Gas Maytag), Exhaust-hood (S/S Zephyr), Microwave (S/SWhirlpool), B/I Dishwasher (S/S Maytag), Dryer (Gas Maytag), Washer (Maytag), all ElectricalLight Fixtures, All Window Coverings (ie. "California Shutters"), basement Fridge (Kenmore),Stove (Kenmore), Exhaust-hood (NuTone), Forced Air Gas Furnace (Lennox), Central AirConditioner (Goodman), Garage Door Opener (LiftMaster) with two remotes, and backyard Shed.
