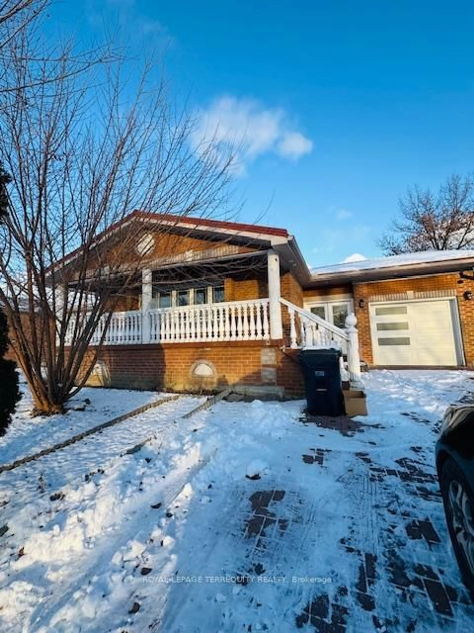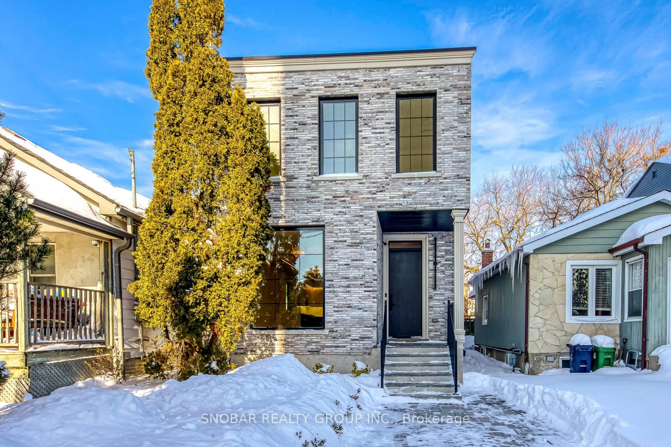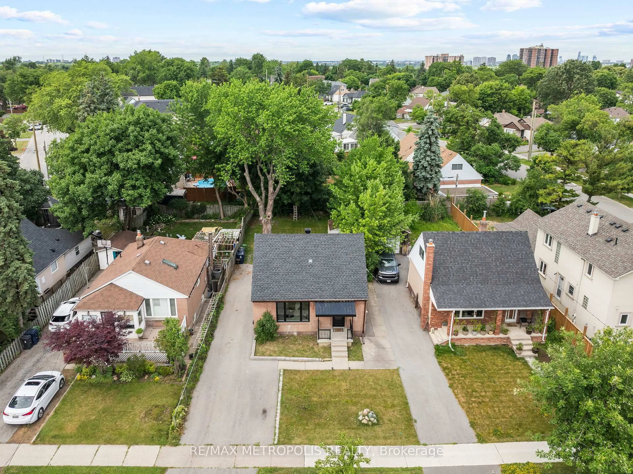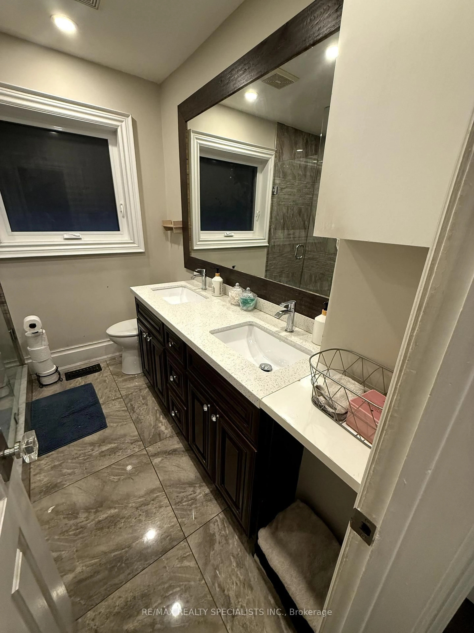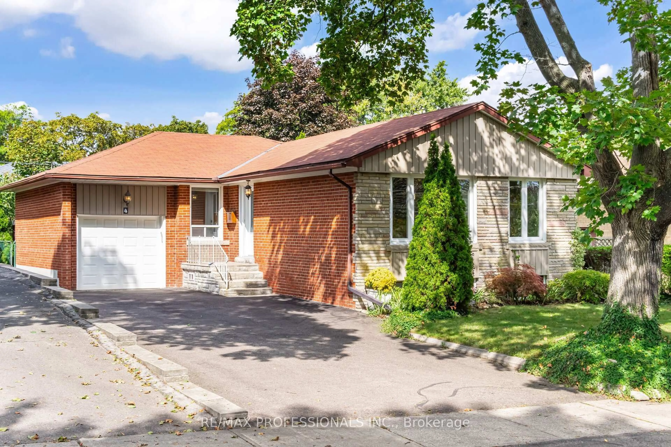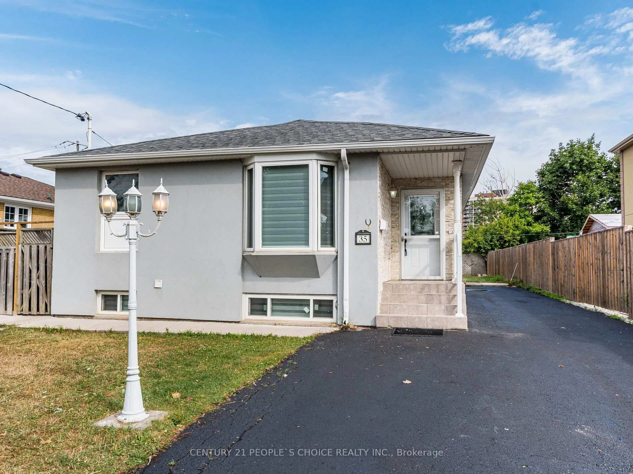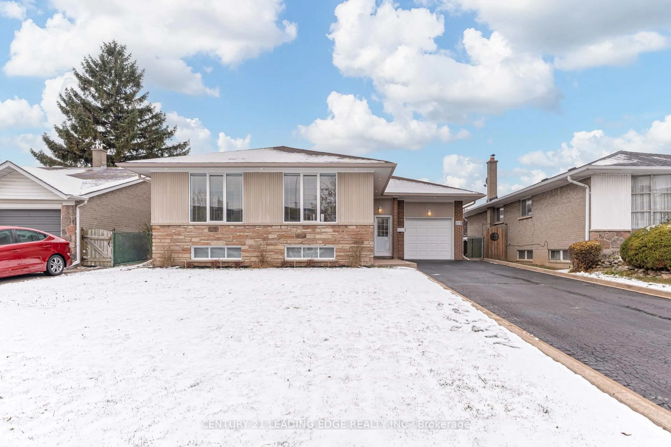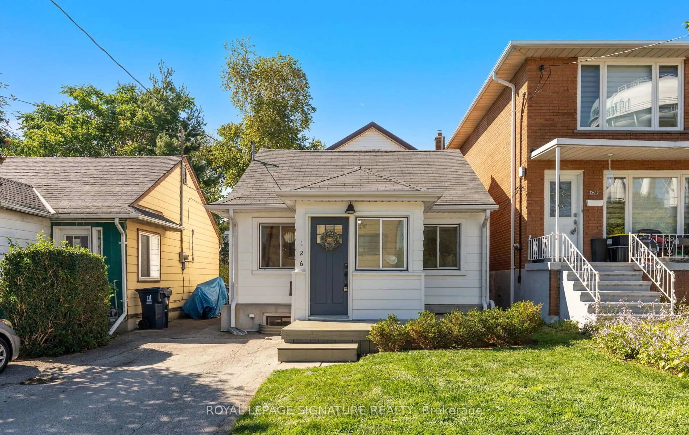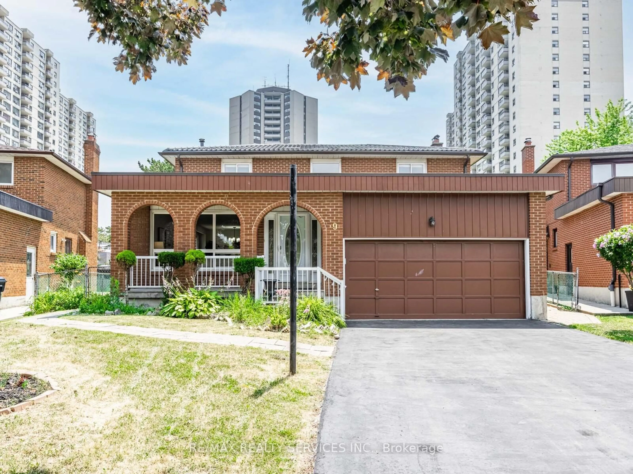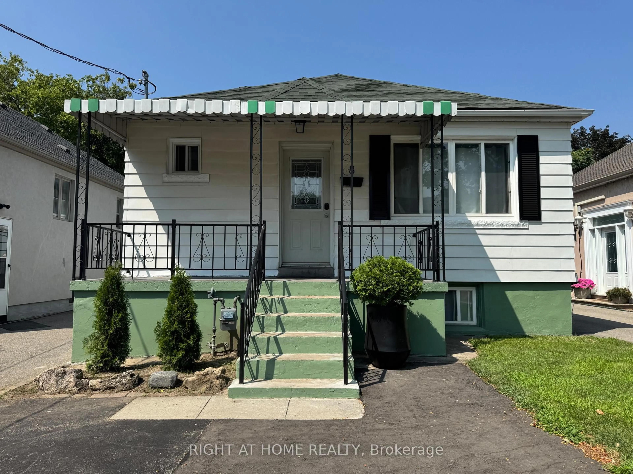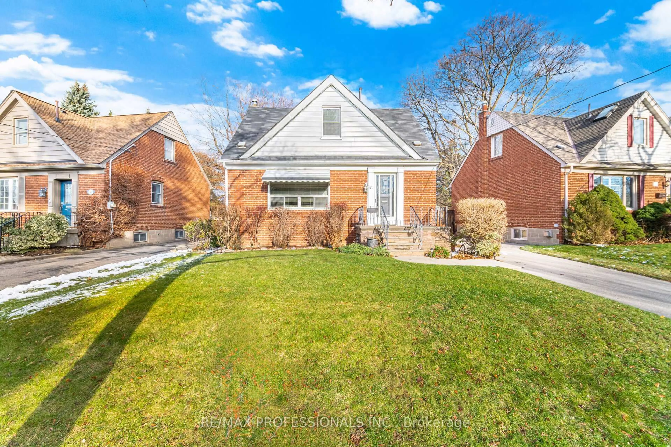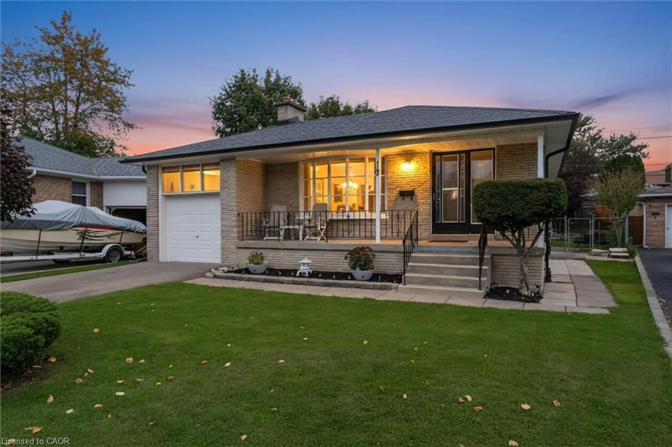Welcome to 17 Collingdale Road. Nature living in the City! This charming bungalow is located on a calm crescent, offering the best of both worlds by being located close to many amenities yet enjoying the benefit of being surrounded by green space. Set on a large 55 ft x 110 ft lot, this well-maintained family home has tons of natural light throughout including a beautiful Living/Dining area with floor-to-ceiling windows that provide access to a full-width deck upstairs overlooking the backyard! The basement is finished with walkout and separate entrance to a beautiful ravine lot with lots of privacy, being adjacent to Garland Park and backing onto the Humber River. There are also plenty of amenities within walking distance, including schools (elementary and secondary), community centre, library, arena, grocery store, pharmacy, clinics, Albion Mall, access to the West Humber Trail, and TTC transportation, including access to Finch West LRT! *** Additional Notes *** New roof installed in 2024, New Hot Water Tank installed in 2023. *** This property also has a UNIQUE cedar closet! Ideal for storing special garments/fabric (wool, cashmere, silk, etc.) acts as a natural inspect repellent, controls moisture/odour, amazing aroma!
Inclusions: Includes all light fixtures, stove, fridge and dishwasher, washer & dryer
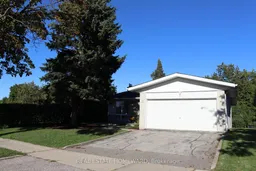 37
37

