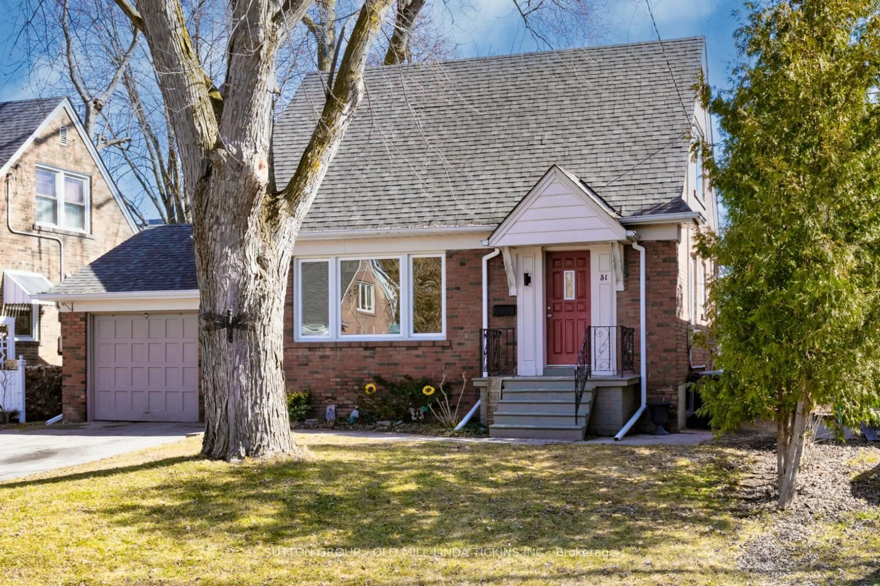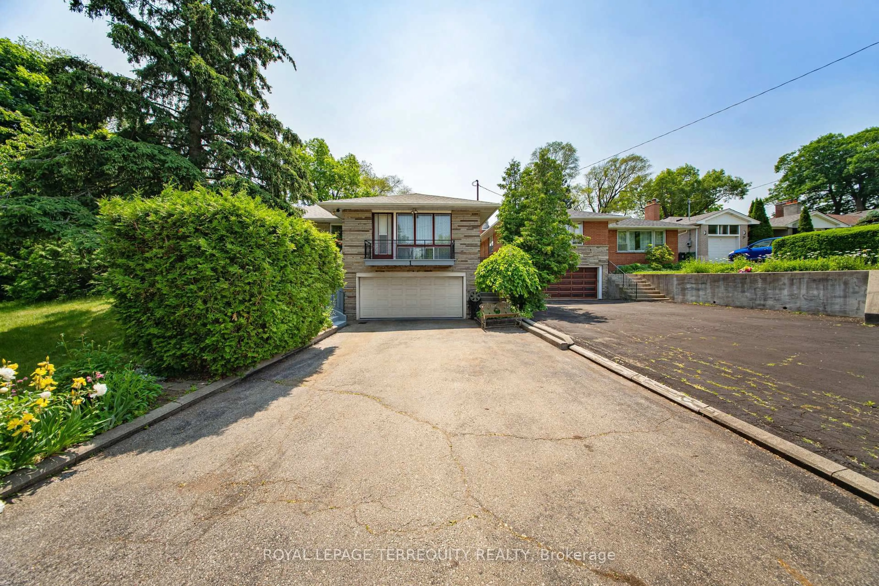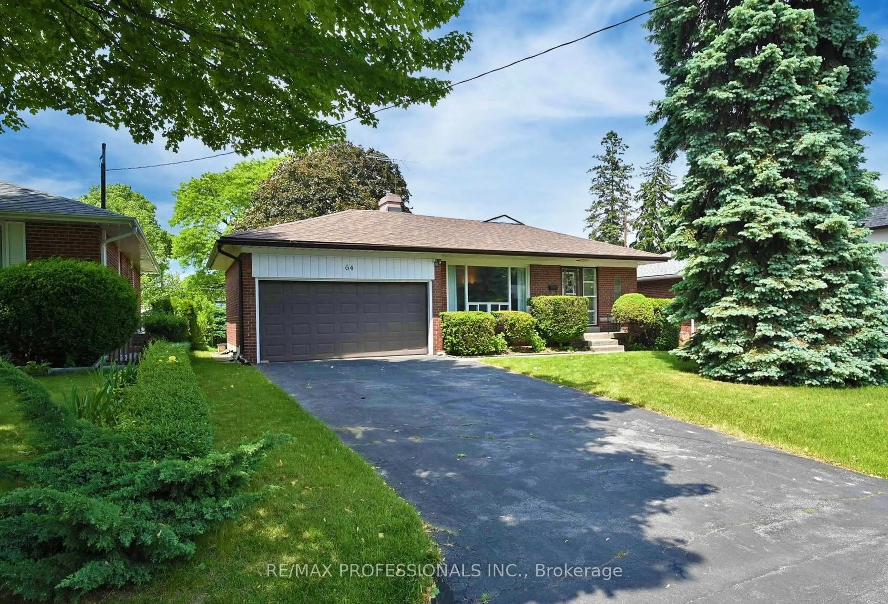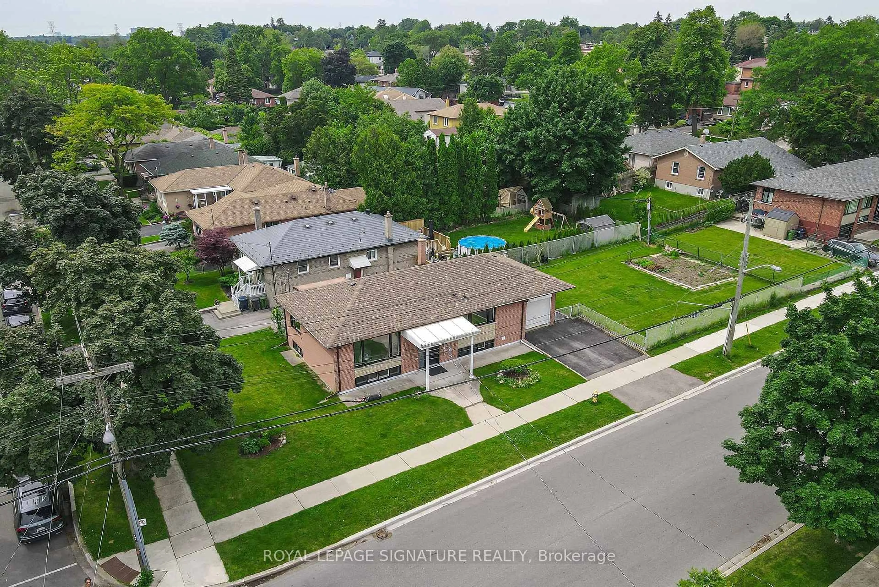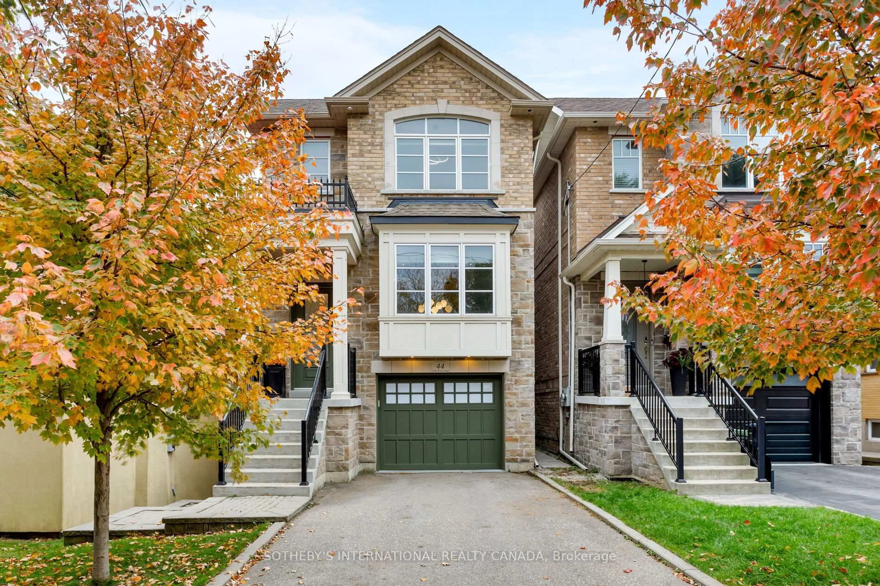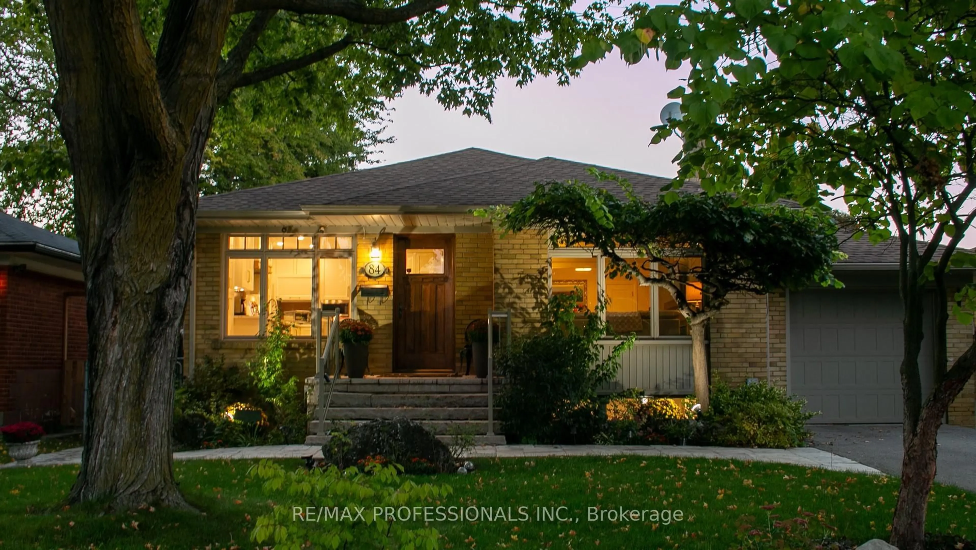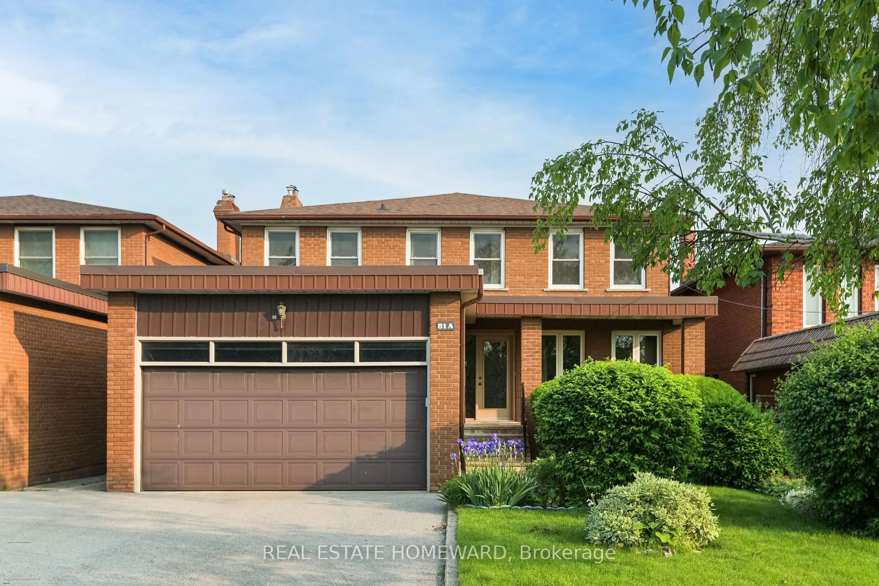Attention young families & builders! Welcome to this solid, move-in ready charmer on a premium 50' x 120' lot, making for a smart lifetime investment. Featuring 3 +1 bedrooms and 2 baths, a modern eat-in kitchen for family gatherings, a spacious living room providing plenty of room for relaxation and entertaining and a family room in the basement for kids to play. Your vehicle will also be happy with the attached garage and added 3 car parking in the driveway. The convenient location is unbeatable-just a short walk to the Islington subway station for easy commuting and an array of shops (including Sobeys Urban Fresh), pubs, and dining options along Bloor Street, or hop on the subway for a night on the town. 20 minutes to financial & theatre districts. Etobicoke is one of the finest neighbourhoods for raising a family, with its array of family programs and proximity to daycare, parks, playgrounds and rec centres. This well-cared-for home comes with many upgrades and an excellent inspection report. Well-priced & a very happy place for a growing family so make sure not to miss!
Inclusions: See Schedule C
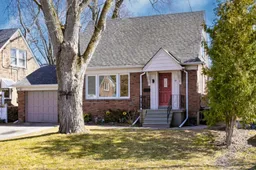 24
24

