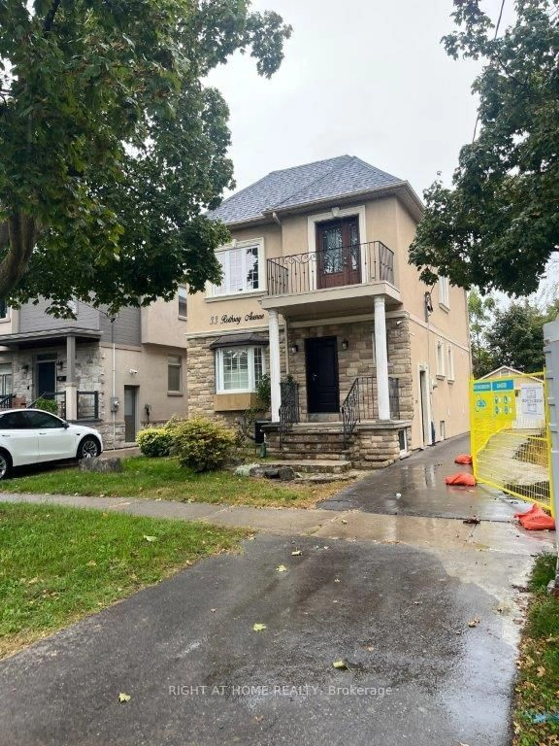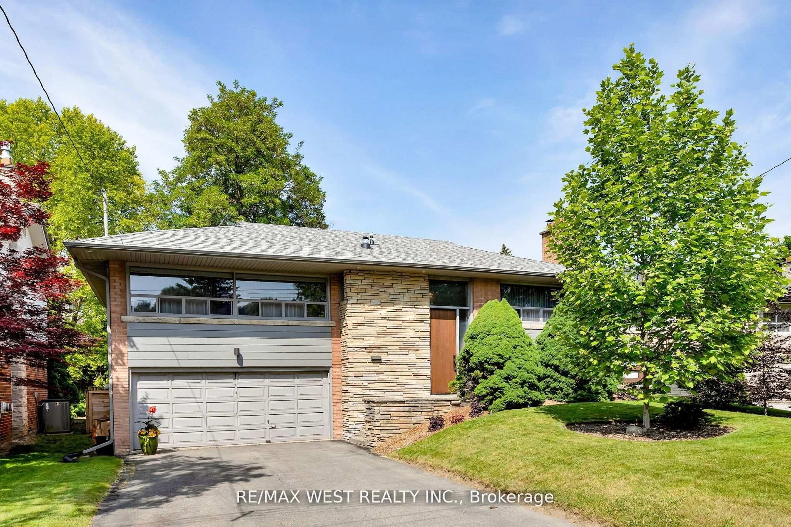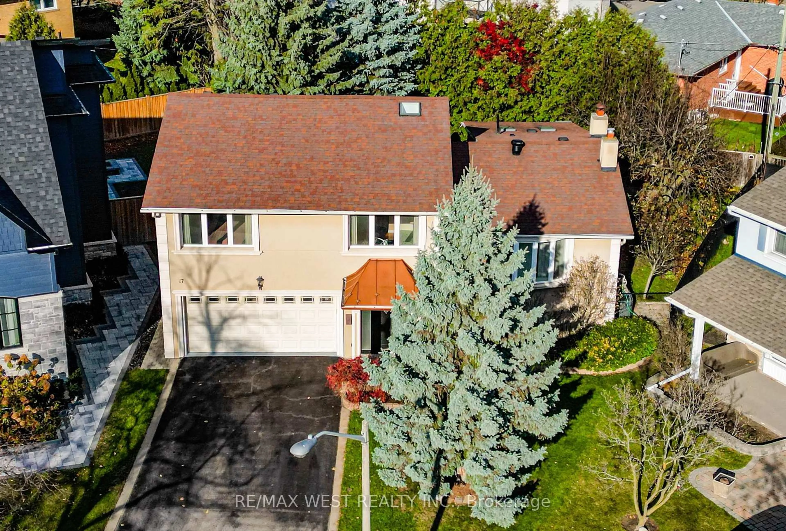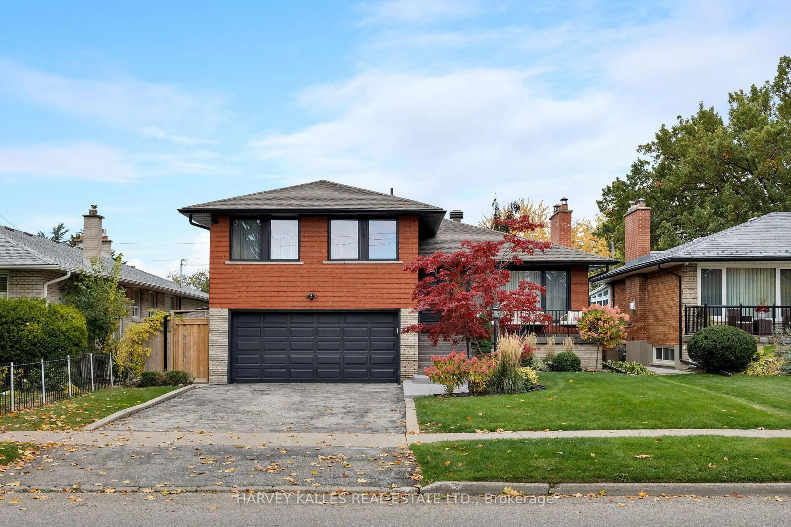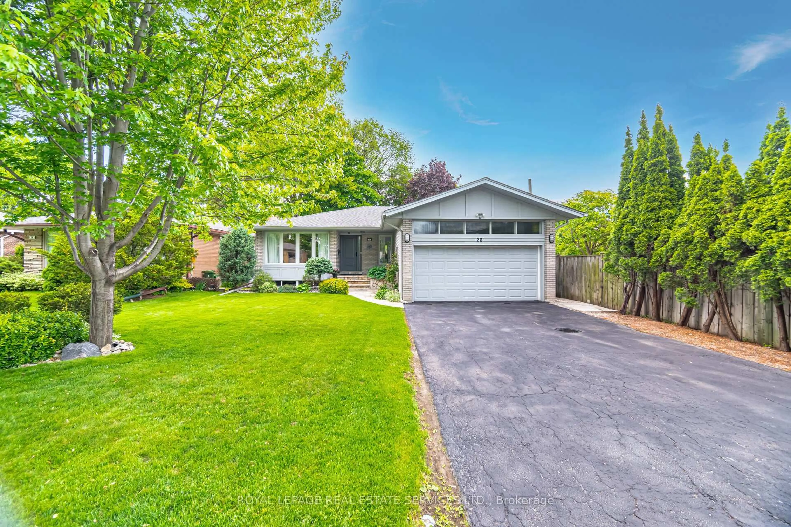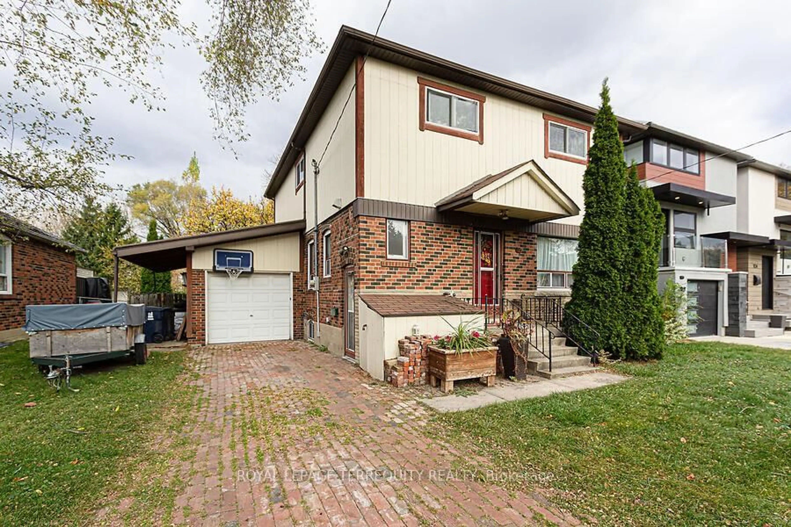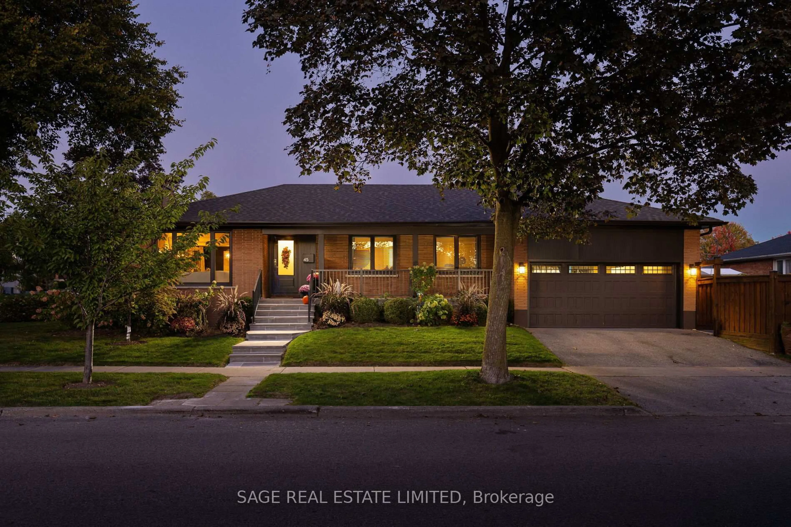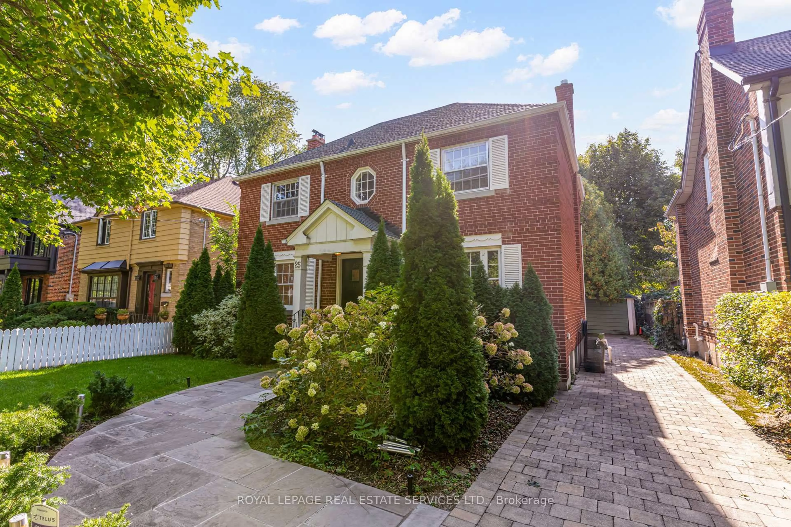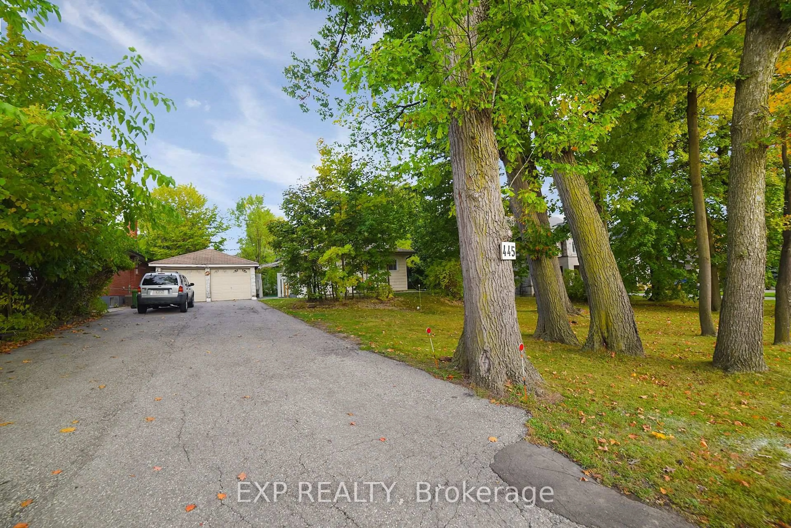Sunnylea! Live In or Build New in Prime West Toronto Neighbourhood. Nestled on a quiet, tree-lined street just steps from everything you love about this pocket of West Toronto, 1 Leland Avenue offers a rare opportunity for homeowners, builders, and dreamers alike. Whether you're ready to move right in or envision a custom build, this property delivers. This charming, well-maintained raised bungalow features 3 bedrooms, 2 baths, hardwood floors, a finished basement with direct garage access, and a clean, functional layout that's perfect for today's needs. With excellent frontage and a double garage, the property also holds exciting infill potential-ideal for those looking to build a modern masterpiece in a well-established neighbourhood. Families will appreciate the proximity to top-rated schools, beautiful parks, playgrounds, and local shops. Move in, rent it out, or reimagine it-your future starts here. Our Lady of Sorrows Catholic School ÉÉC Sainte-Marguerite-d'Youville (French Catholic)Bishop Allen Academy (Catholic Secondary)Etobicoke Collegiate Institute Nearby: Islington Golf Club The Kingsway shopping & dining Lothian Avenue splash pad and parkTransit, bike paths, Humber River trails. Mature fruit trees, updated roof and furnace.
Inclusions: ceramic top range, built in stainless steel microwave fan, built in dishwasher, refrigerator, all existing elf and window coverings, garage door opener, washer, dryer, furnace, on demand water heater, central vac.
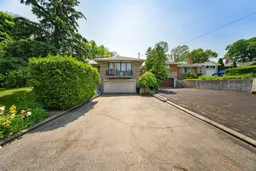 45
45

