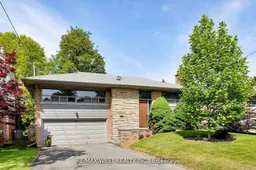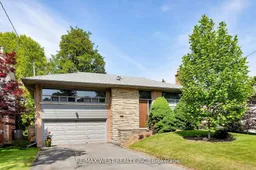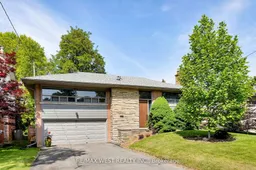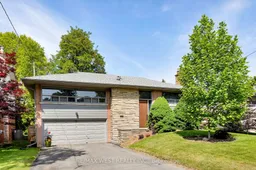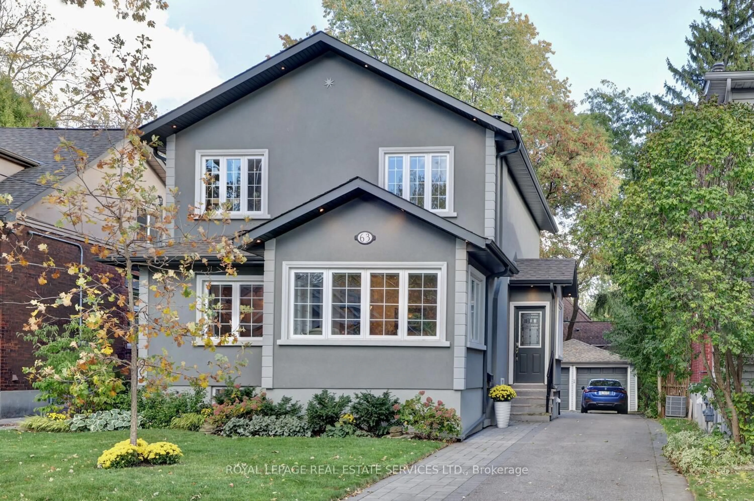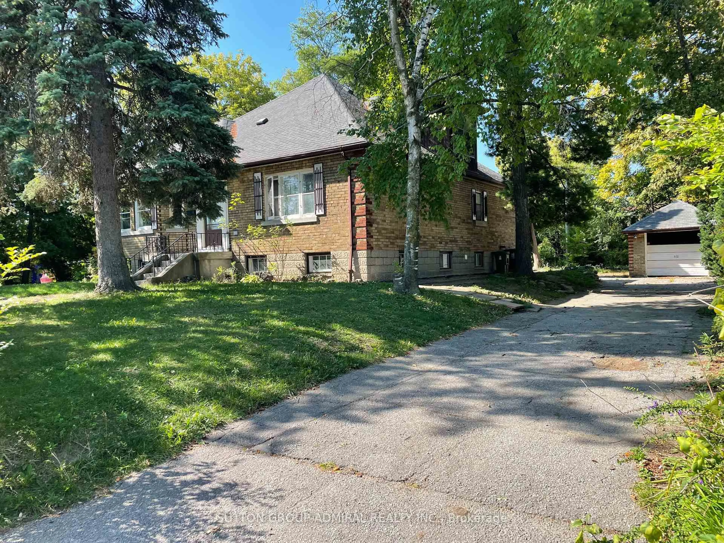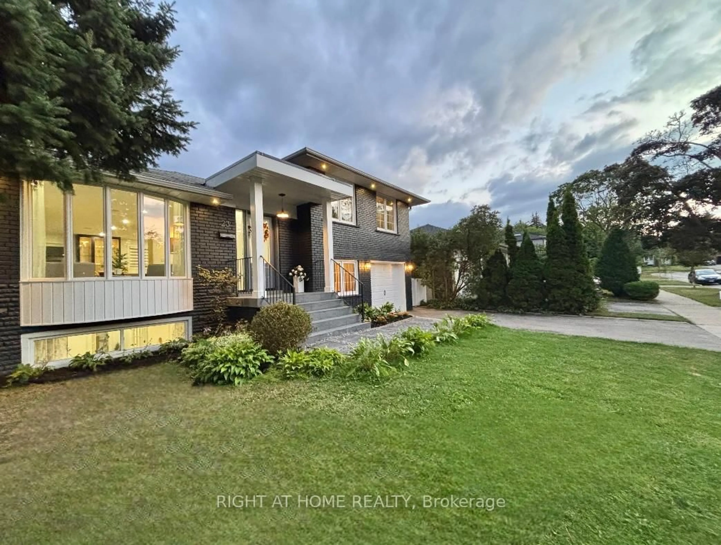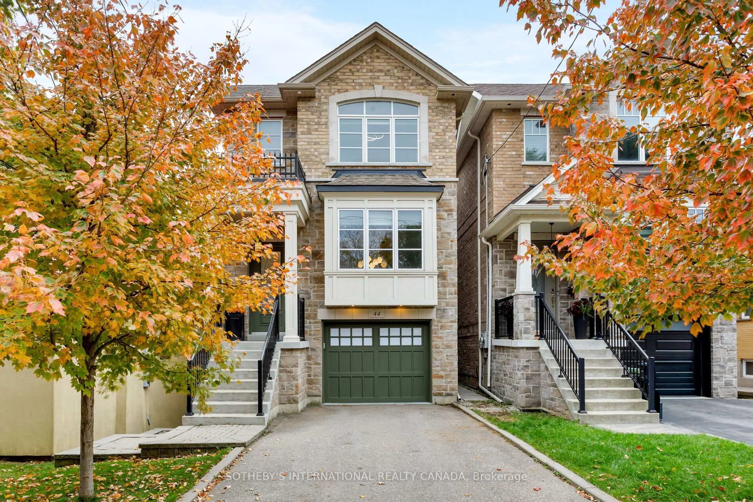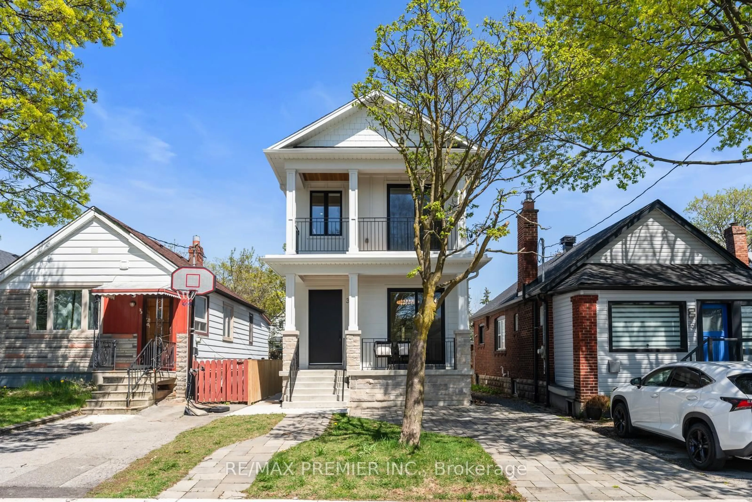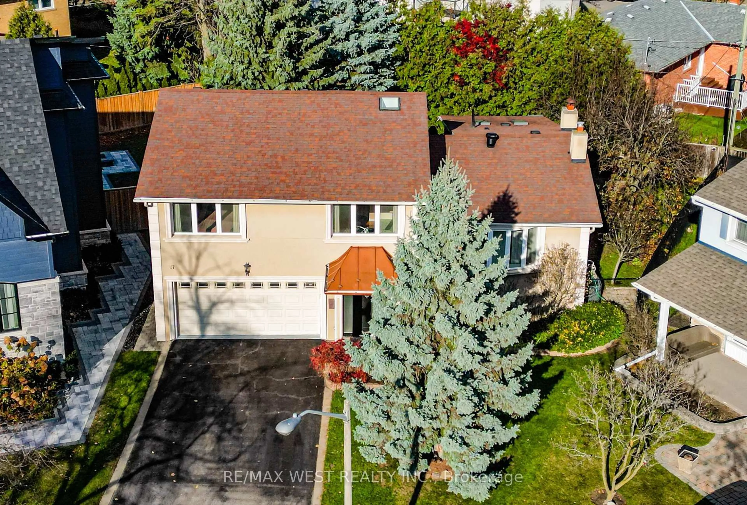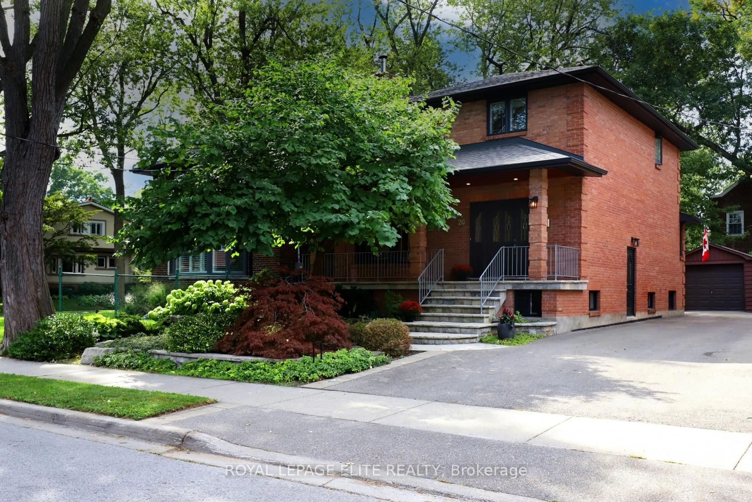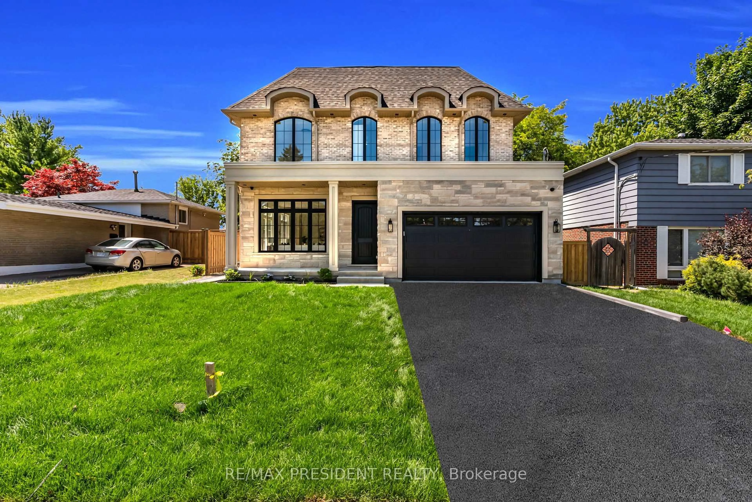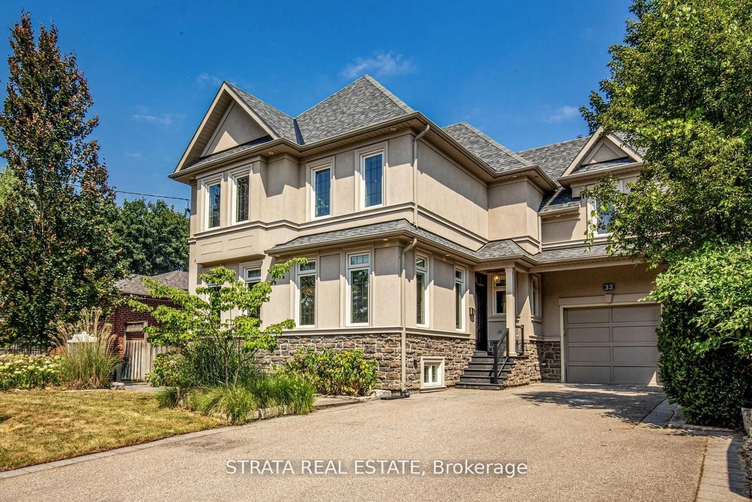The Ultimate Family Haven in Coveted Etobicoke. Nestled on a quiet private court off a dead-end street, this rare gem offers the perfect blend of suburban peace and urban convenience. With mid-century modern touches, this renovated home features three spacious bedrooms and two bathrooms. The open-concept living/dining area is filled with natural light, boasting vaulted ceilings, expansive windows, and a striking stone fireplace. The upgraded kitchen includes quartz countertops, a sit-up peninsula, and ample storage, with oversized patio doors opening to a lush, private backyard ideal for entertaining or relaxing. The lower level features a large rec room with a cozy wood-burning fireplace and an oversized double garage for extra storage and ease. Enjoy top-rated schools: Our Lady of Sorrows, Norseman Junior, Etobicoke School of the Arts, and Bishop Allen Academy. Kids can safely play right outside on this traffic-free court- ride bikes, shoot hoops, or play street hockey in peace. Just a 10-minute walk to Royal York Station, this home is steps to The Kingsway's charming shops and restaurants, with easy access to the Gardiner, 427, and 401- downtown or out of town in minutes. Set on a wide, tree-free lot, the home offers exciting possibilities: a future addition, full renovation, or even a backyard pool. Move in and enjoy or take over the existing architectural plans to bring your vision to life. This is a rare opportunity to own a home in one of Etobicoke's most desirable, family-oriented communities.
Inclusions: All ELF's, Window coverings, Fridge, Stove, Dishwasher, Washer + Dryer.
