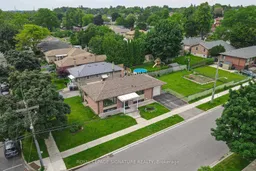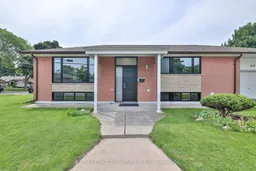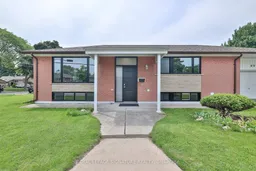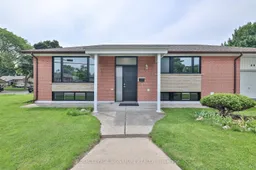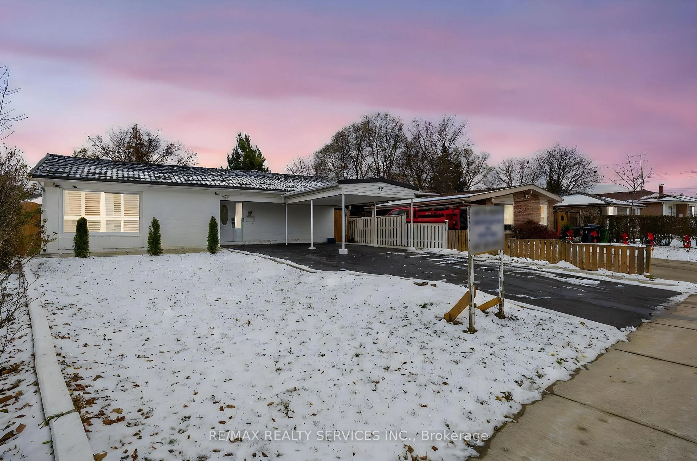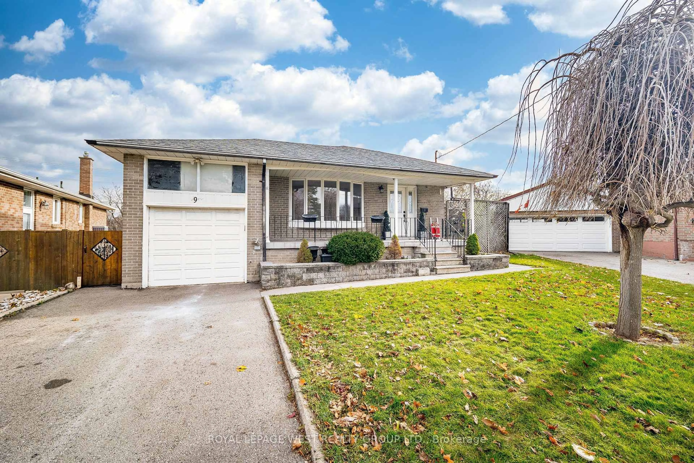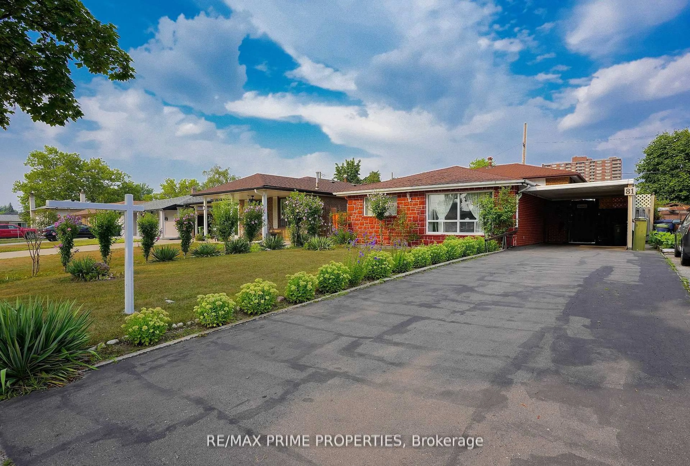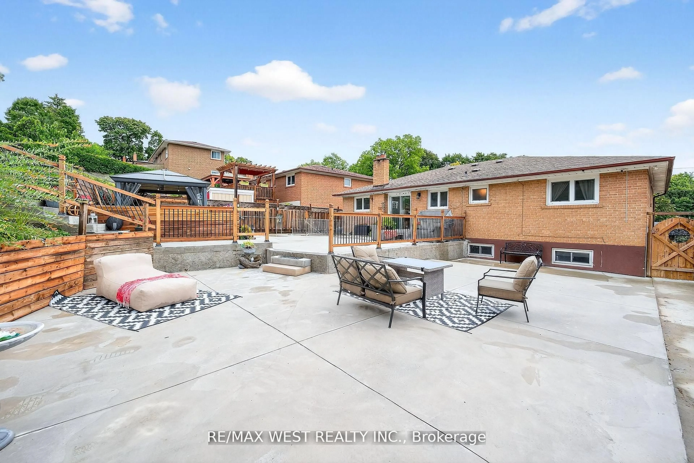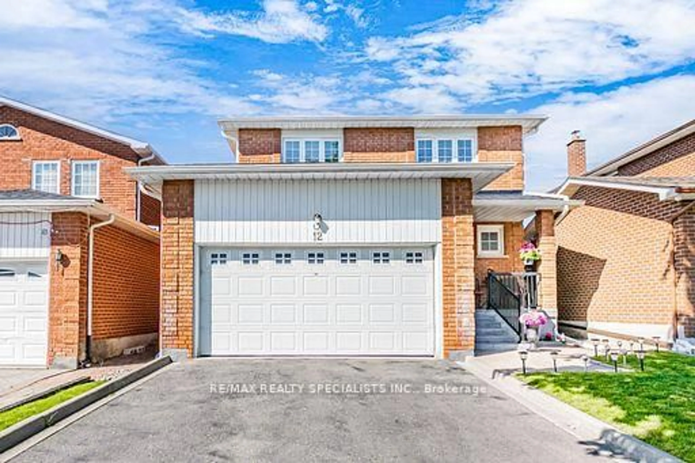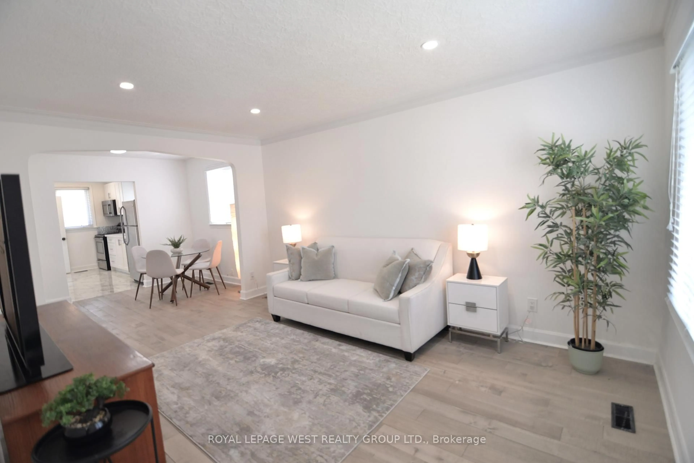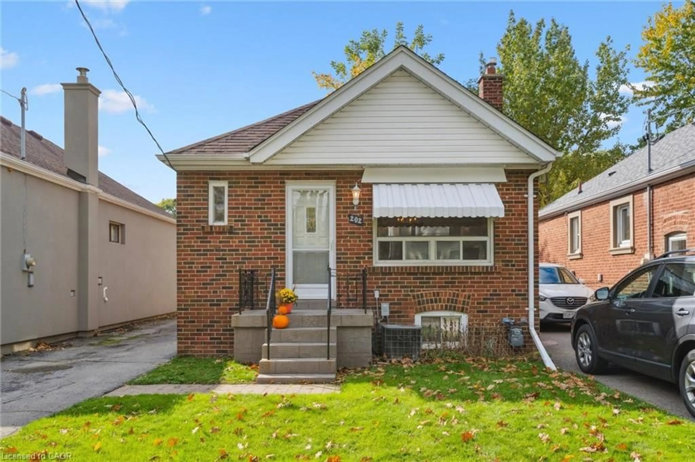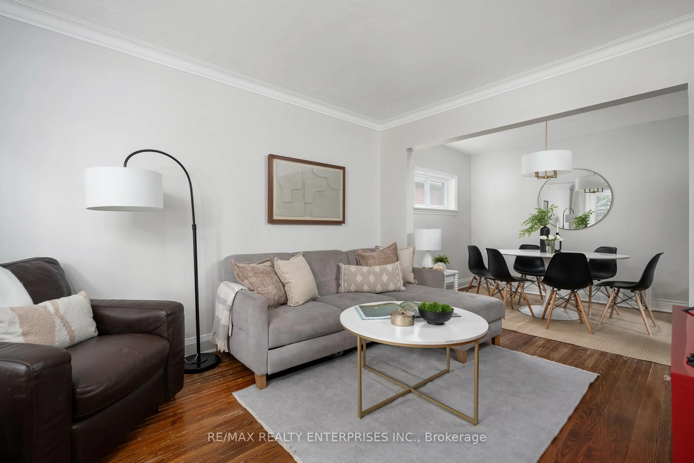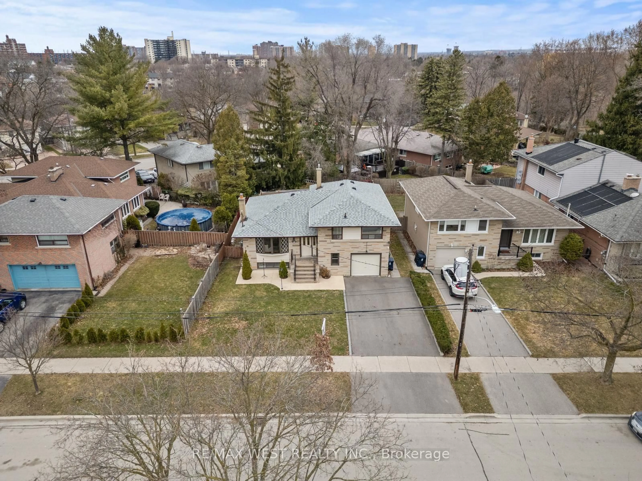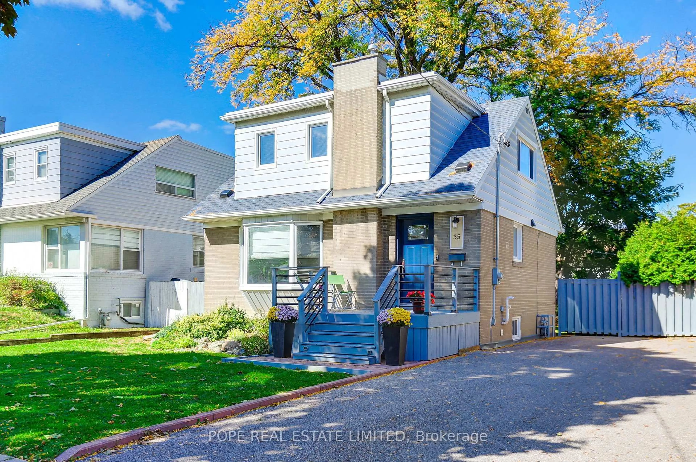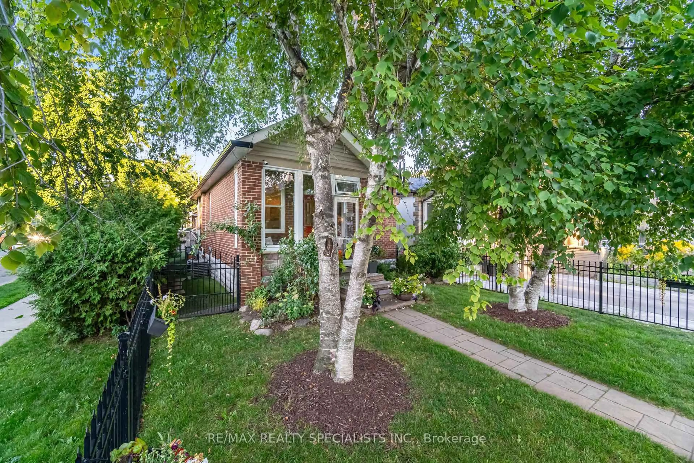Welcome to your dream home on a massive 55 x 150 corner lot in West Humber Parklands! This spacious bungalow has approx 2400 sqft of total living space! The main floor offers 8 ft ceilings, 3 bedrooms, a renovated 4-piece bathroom w/bathtub & shower! Engineered hardwood floors throughout and a modern kitchen w/ quartz countertops & 2023 S/S Samsung appliances. The bright lower-level in-law suite features 7.8 ft ceilings, a large bedroom, living room, new kitchen cabinets & countertops, modern vinyl floors, a renovated 3-piece bathroom & a renovated 2-piece powder room! Stunning 2024 custom windows from Clera, including an 8ft x 42 entranceway and the large 1-car garage with overhead storage has potential for rental space. Builders or Developers this massive yard offers a once in a lifetime opportunity to potentially develop on great corner lot. Explore the city & new rules and bylaws and see what possible, Garden suite? Huge custom home? Townhomes? Future possibilities are exciting. Perfect location with direct access to Humber Valley Trail, Albion Gardens Park & Tennis Courts, this home is also conveniently located near shops, schools, and the new Finch LRT. Grab your bag and walk to the1st tee @ Humber Valley Golf! Don't miss your chance to own this gem!
Inclusions: 2023 Samsung appliances (SS fridge, 2 SS Stove, 2 SS Dishwasher, Washer/Dryer) 2 SS Broan Elite Range hoods, Hunter Douglas blinds
