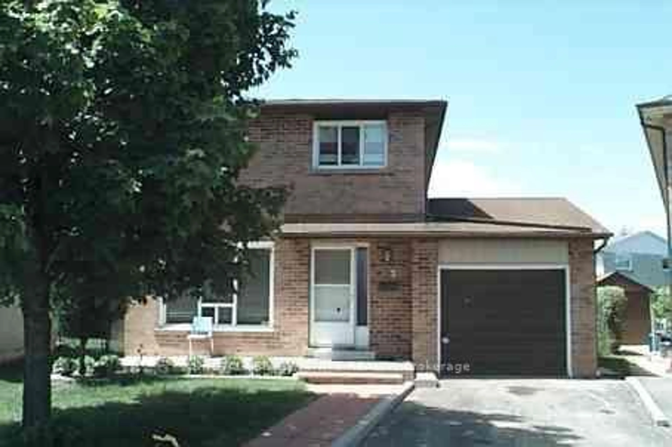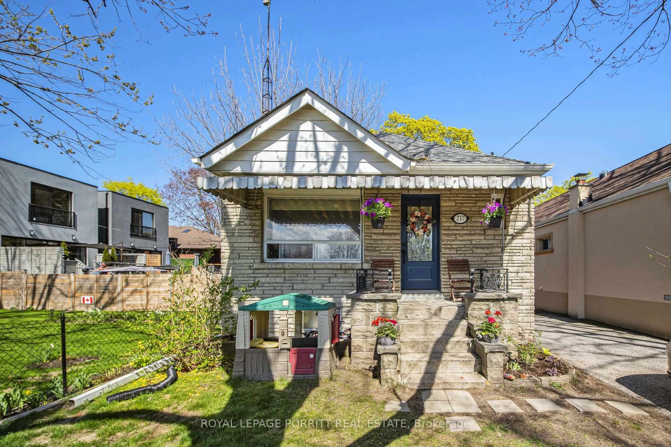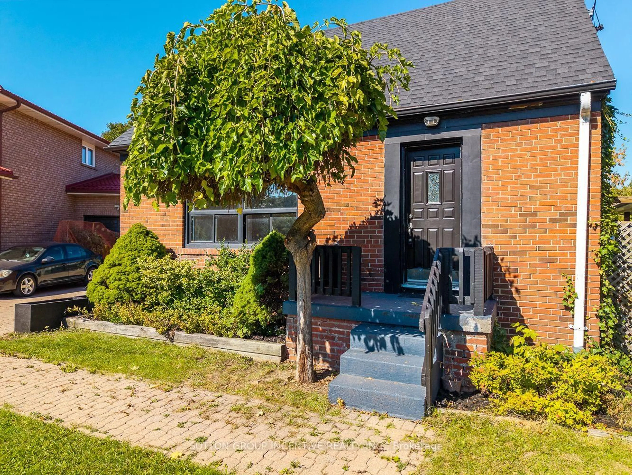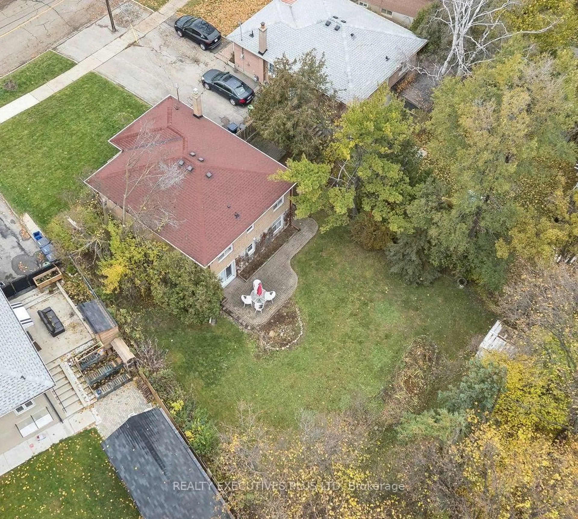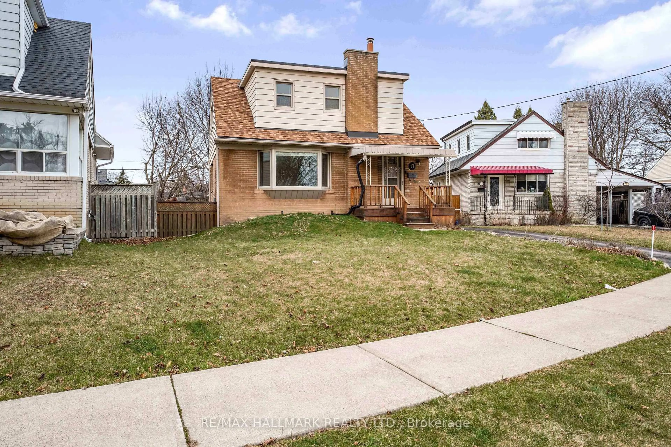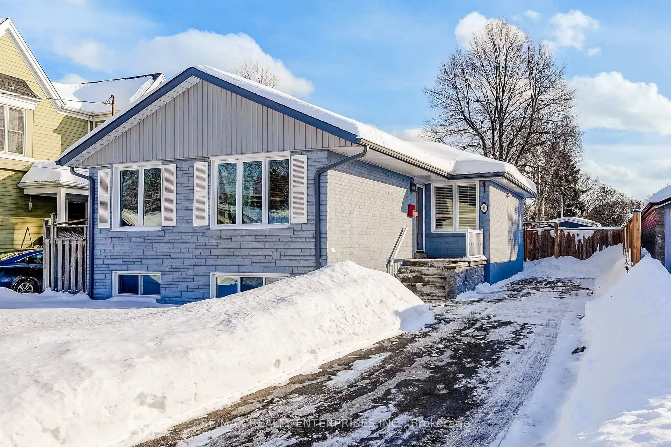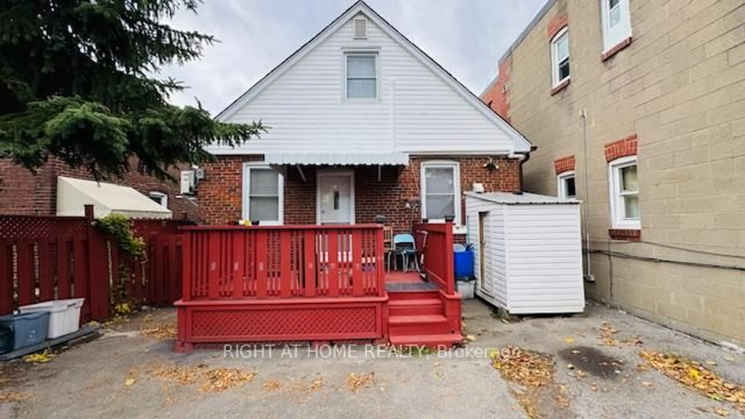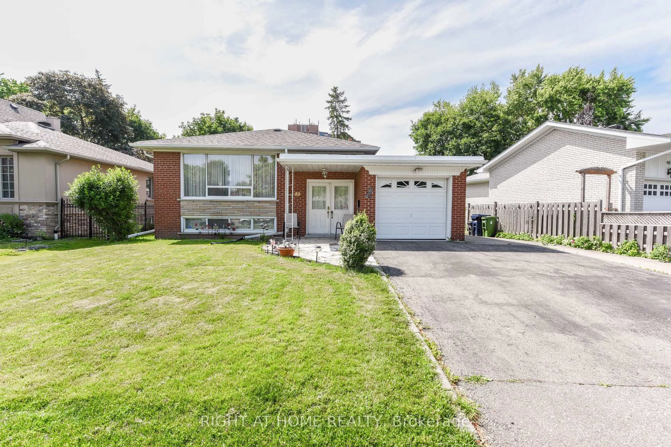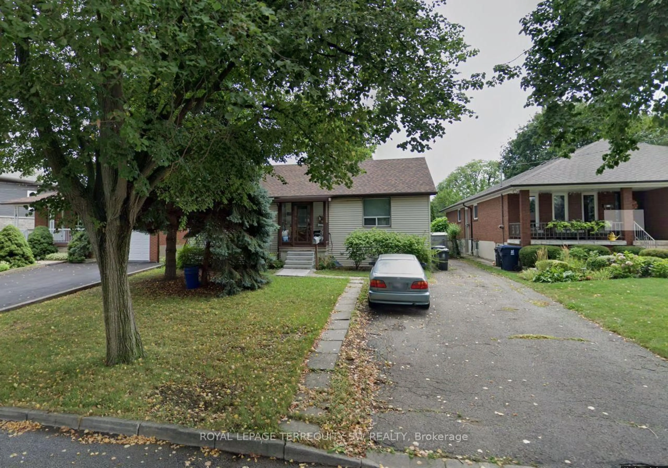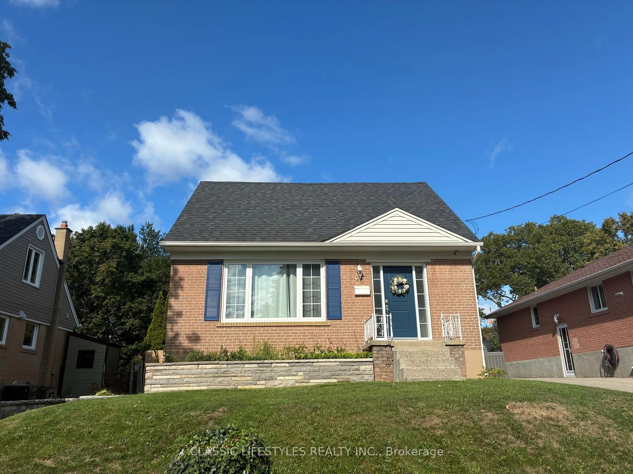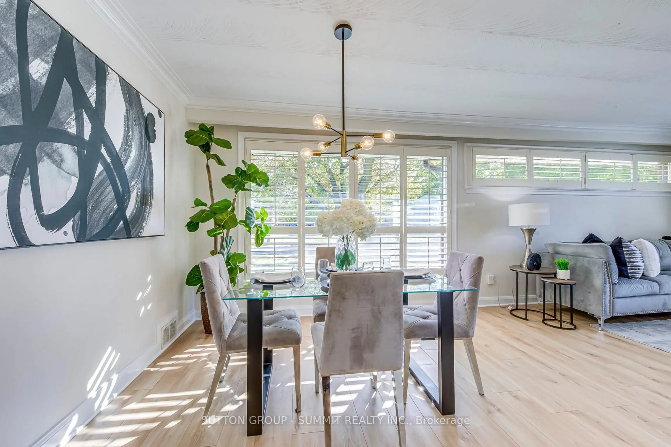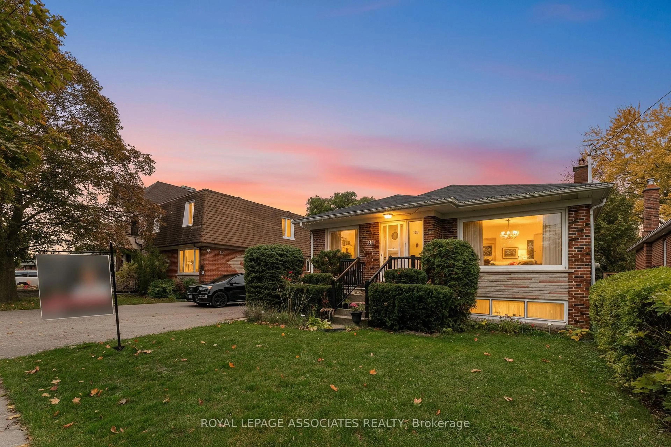A lovely renovated family home in Rexdale beaming with pride of ownership. Built in 1953 and well maintained by the current owner for the last 30 years. This well executed home features a separate foyer complete with a built closet, a formal living room complete with hardwood floors & a bay window, a recently (2024) renovated kitchen complete with new cabinets, quartz counter top & backsplash, 12 x 24 tile floor, valance lighting, built-in appliances and a cozy dining area overlooking the private backyard. There is a bedroom/den on the main floor complete with hardwood floor & a hardwood staircase complete with a skylight leading to 2 other good sized bedrooms on the second floor both complete with hardwood floors & 2 walk-in closets & a renovated (2016) 4pc bathroom. The lower level showcases a walkout to a large, landscaped, fenced yard, newly clad stairs and a recently (2025) finished basement featuring a large family room complete with vinyl laminate floor and pot lights, 3pc bath & laundry/utility room. The backyard is fully fenced and complete with a large deck, interlock walkway & new shed. This fabulous family home showcases many improvements and upgrades: new windows & doors - 2021, a new furnace/CAC - 2009 - maintained by a yearly service contract, new electrical panel - 2013, backflow preventer - 2013, basement waterproofing - north & east side - 2011, driveway resurfaced in 2011, electrical panel upgrade - 2013, basement renovation - 2025, main roof, fascia, vents & skylight - 2021 and flat roof - 2015, new shed - 2025. Nearby are Rexdale Park, Rexlington Park, Berry Creek, Humber College & Arboretum, Etobicoke General Hospital, Woodbine Racetrack & Entertainment Complex, Toronto Pearson International Airport, TTC - Finch LRT & buses, Etobicoke North GO, Highway 401 and nearby shopping - The Home Depot, Costco, Walmart, Canadian Tire, Woodbine Mall, Giant Tiger & Dollarama.
Inclusions: built-in refrigerator, built-in induction cooktop, built-in stainless steel range hood, built-in stainless steel oven, built-in stainless steel microwave, built-in dishwasher, refrigerator in basement, washer, dryer, central air conditioning, furnace, new garden shed, EcoBee thermostat & doorbell, all existing electric light fixtures & window coverings
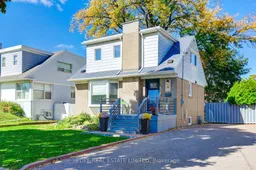 35
35

