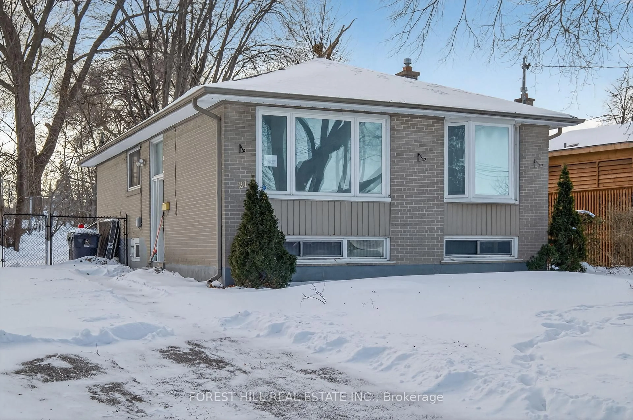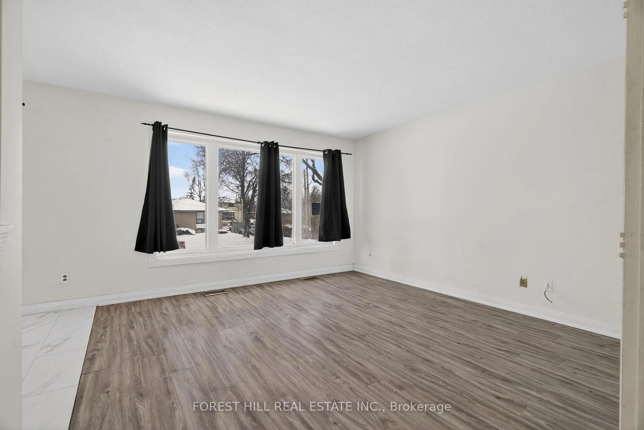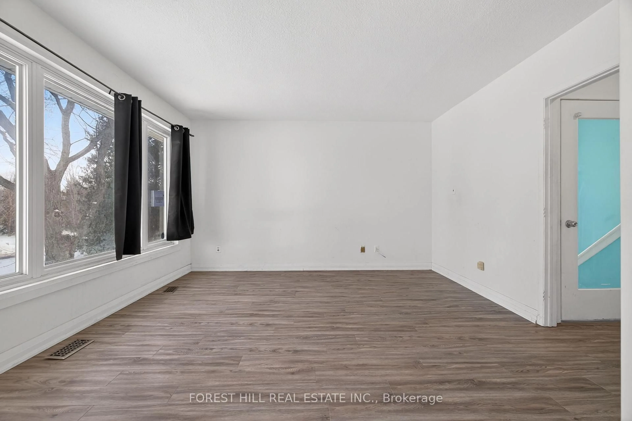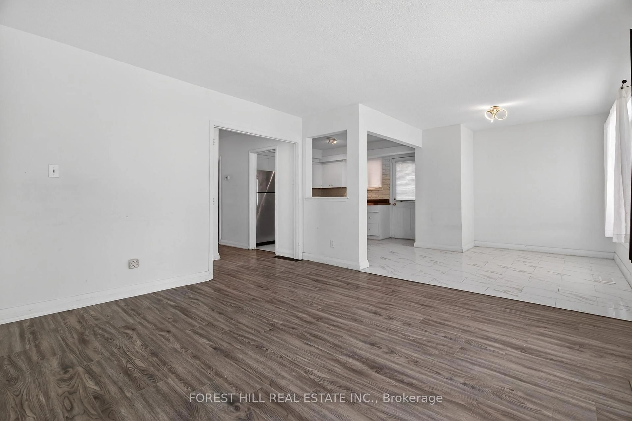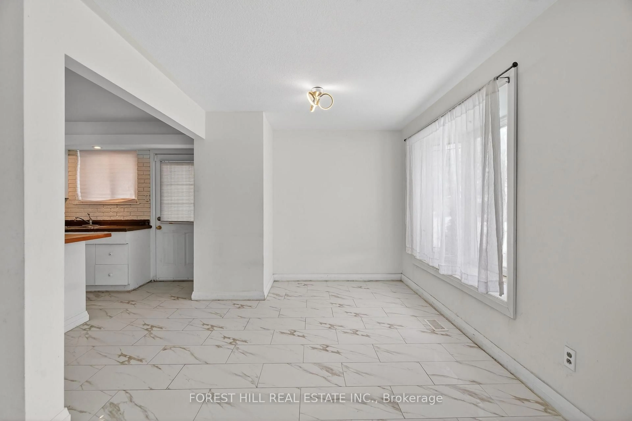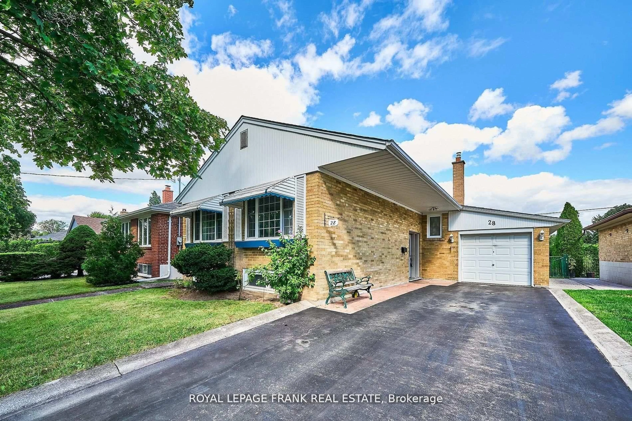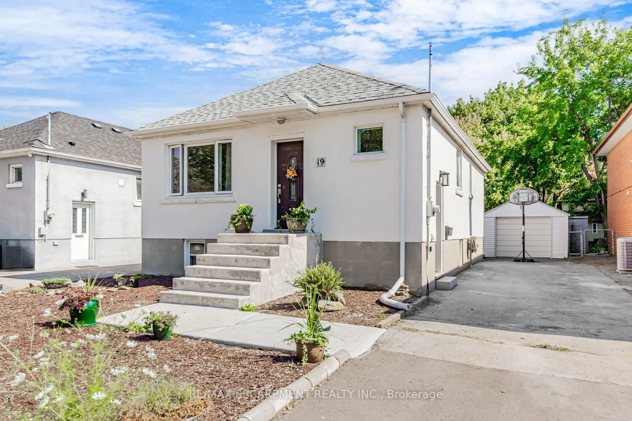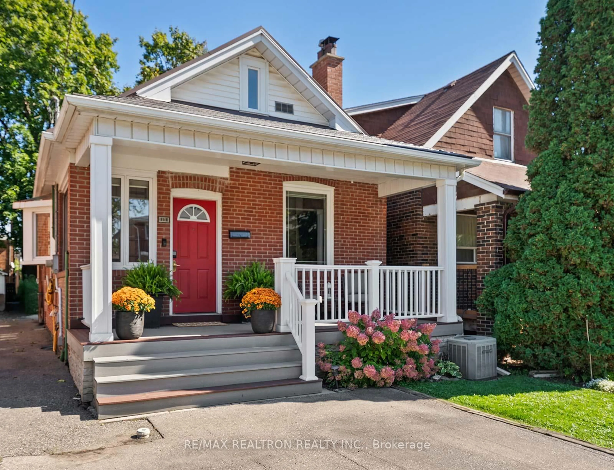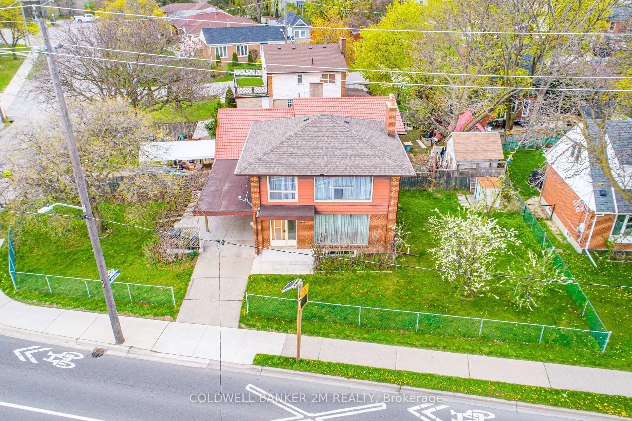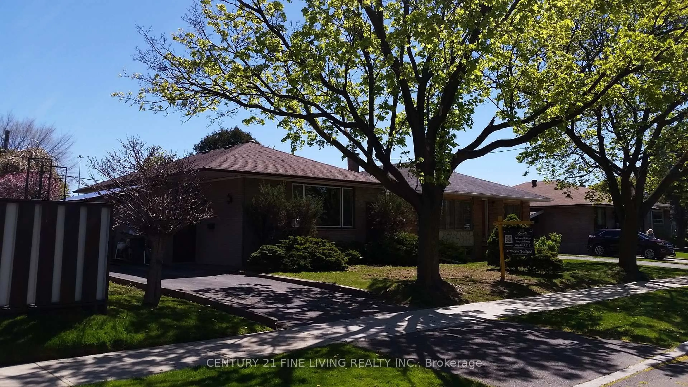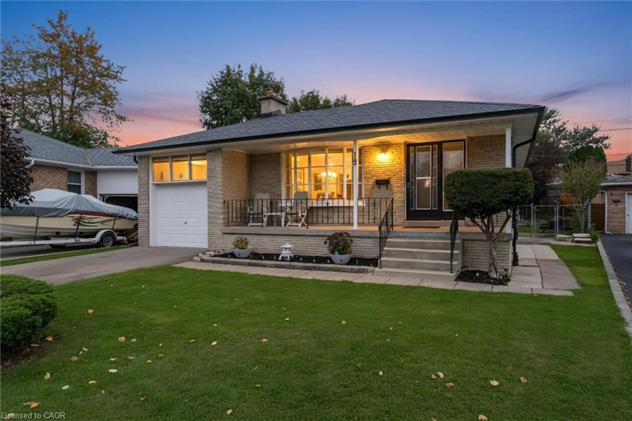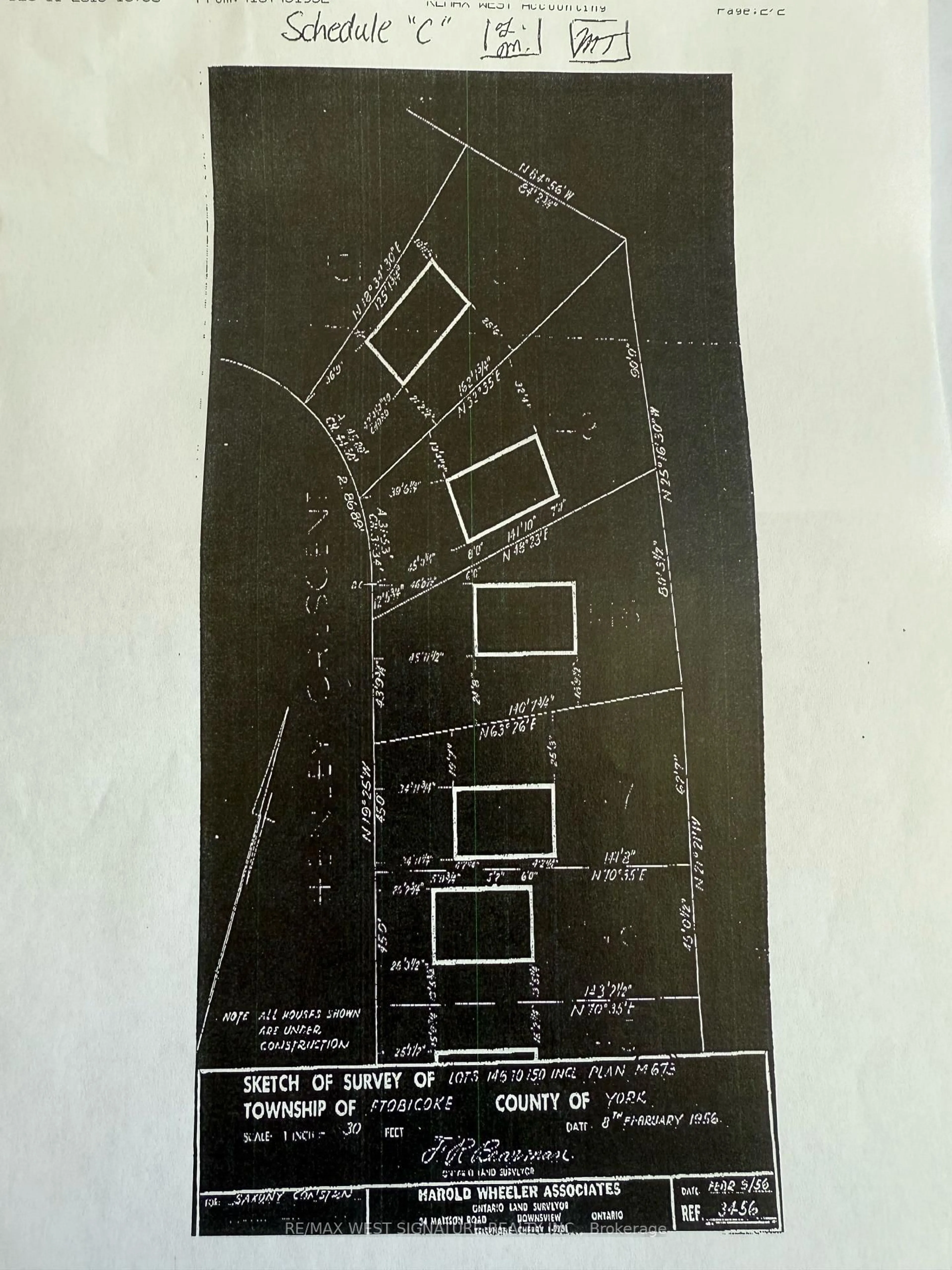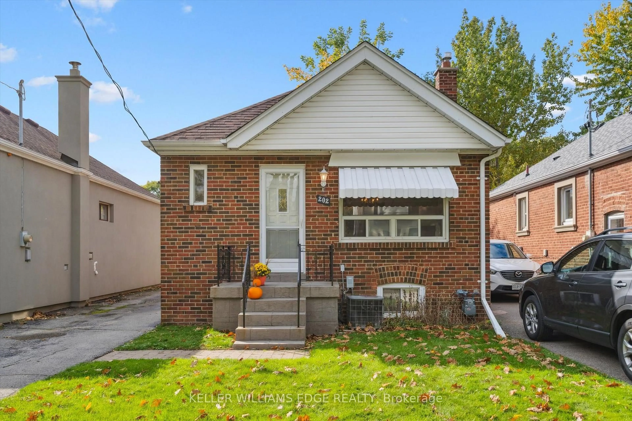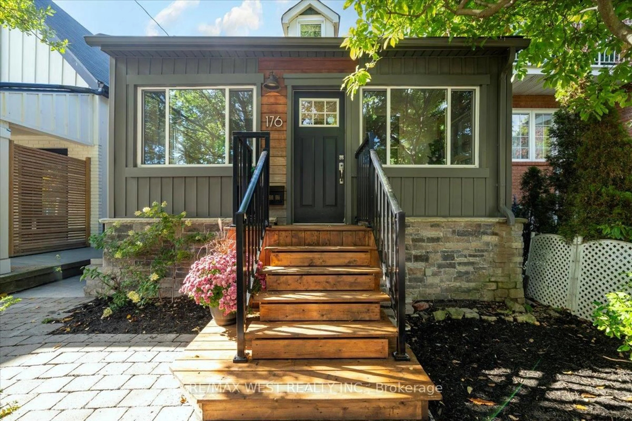Sold conditionally
21 days on Market
21 Caulfield Rd, Toronto, Ontario M9W 1X1
•
•
•
•
Sold for $···,···
•
•
•
•
Contact us about this property
Highlights
Days on marketSold
Estimated valueThis is the price Wahi expects this property to sell for.
The calculation is powered by our Instant Home Value Estimate, which uses current market and property price trends to estimate your home’s value with a 90% accuracy rate.Not available
Price/Sqft$993/sqft
Monthly cost
Open Calculator
Description
Property Details
Interior
Features
Heating: Forced Air
Cooling: Central Air
Basement: Apartment
Exterior
Features
Lot size: 11,740 SqFt
Parking
Garage spaces -
Garage type -
Total parking spaces 3
Property History
Jan 26, 2026
ListedActive
$850,000
21 days on market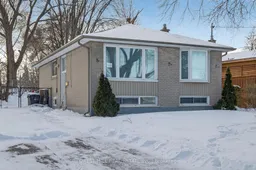 19Listing by trreb®
19Listing by trreb®
 19
19Login required
Delisted
Login required
Price change
$•••,•••
Login required
Listed
$•••,•••
Stayed --174 days on market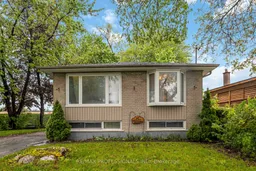 Listing by trreb®
Listing by trreb®

Property listed by FOREST HILL REAL ESTATE INC., Brokerage

Interested in this property?Get in touch to get the inside scoop.
