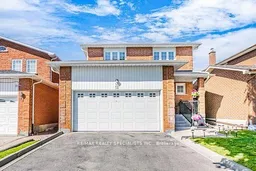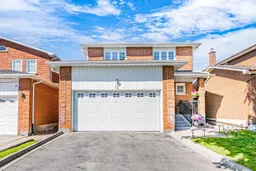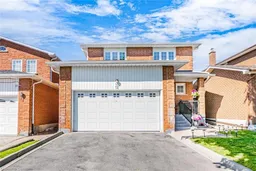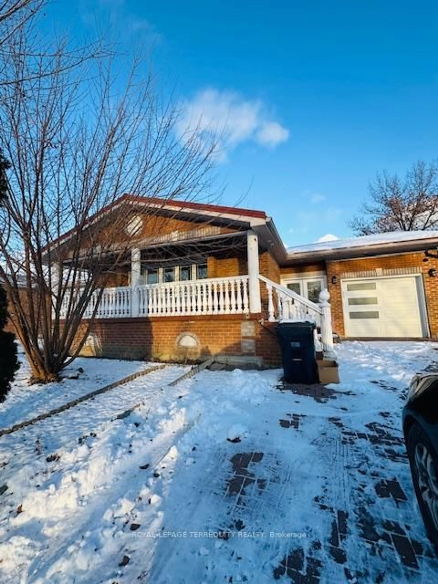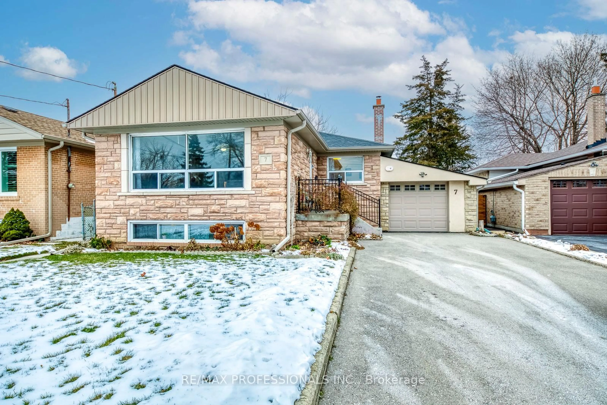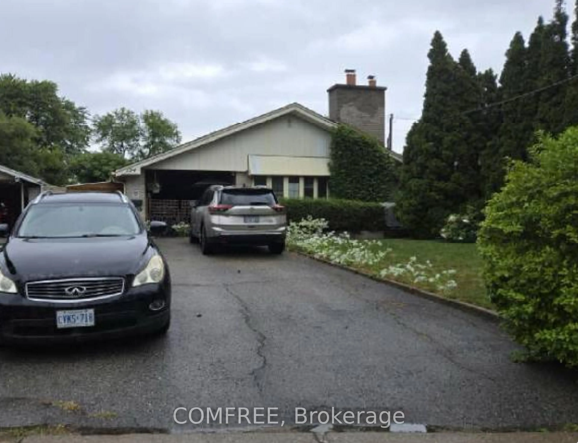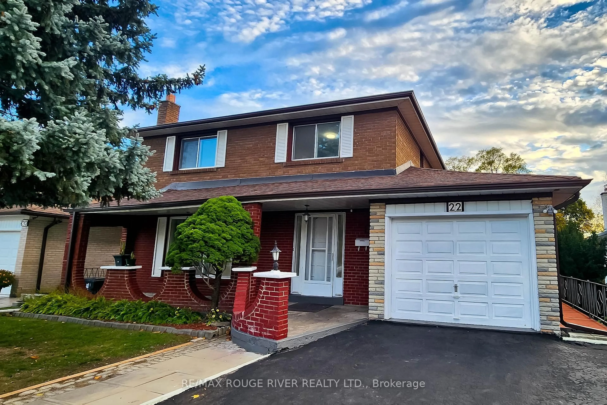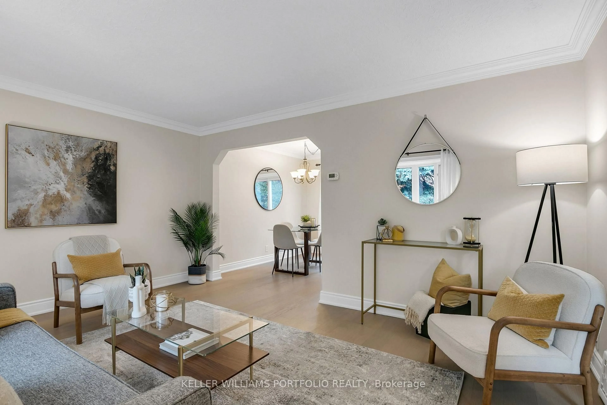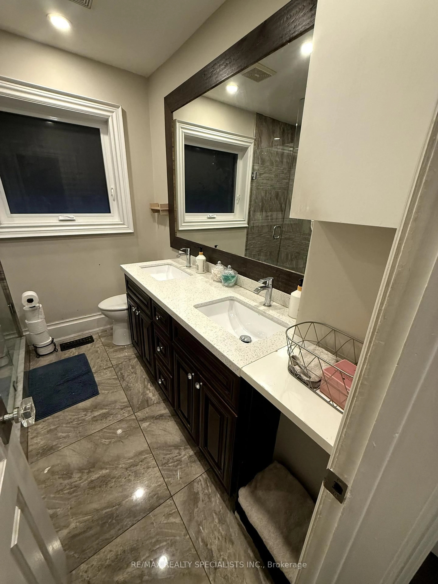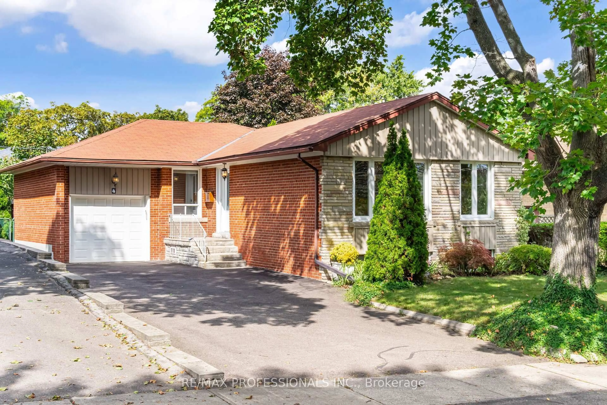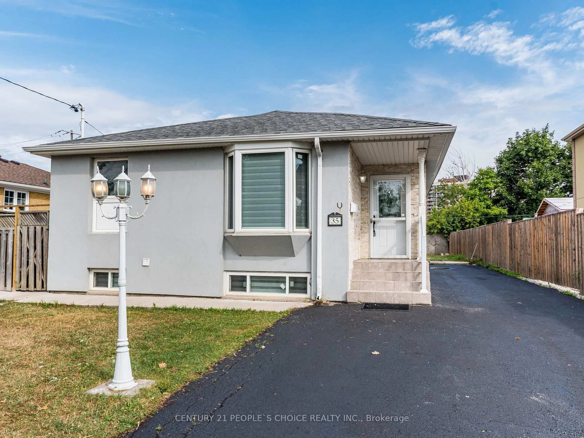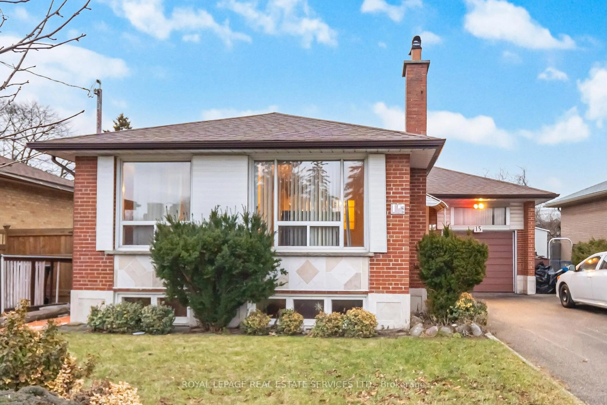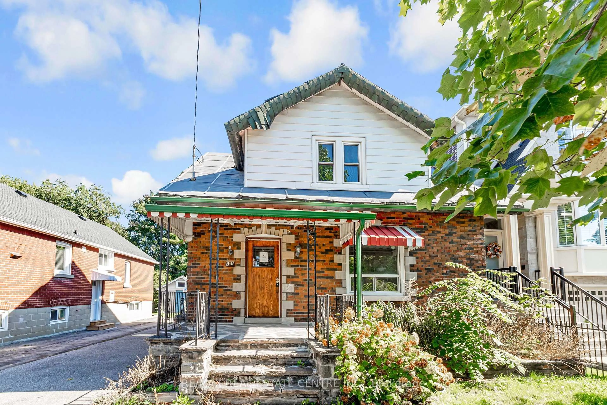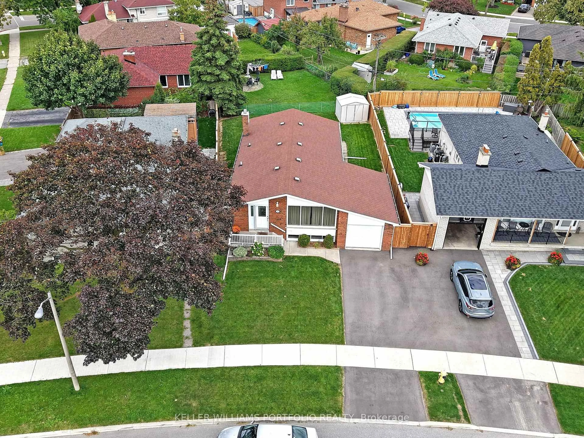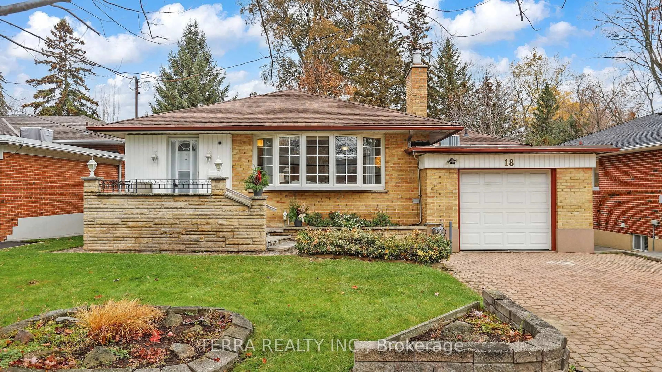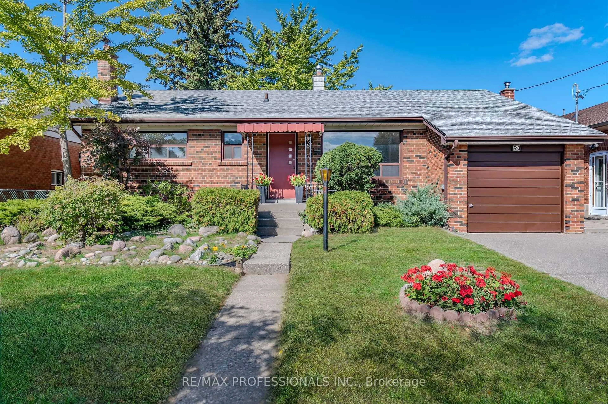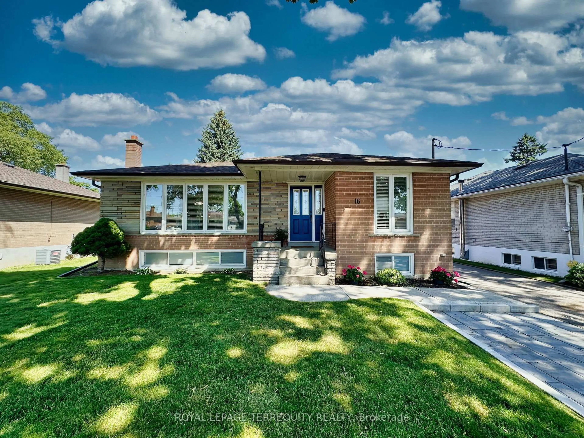Welcome to this lovely, well-cared-for 1,954 sq. ft. detached home, 3+1 bedroom residence in a sought-after Etobicoke location. You'll find incredibly convenient, with public transit right at your doorstep, easy access to major roads, and proximity to schools and a shopping mall. The main floor features a comfortable layout including a handy 2-piece powder room and a combined living and dining area. The cozy family room, complete with a fireplace, is perfect for relaxing. The eat-in kitchen boasts granite countertops and offers a walk-out to a lovely fenced backyard. Upstairs, you'll find three spacious bedroom, including a primary bedroom with an Ensuite bathroom and a walk-in closet, as well as a second bathroom. The spacious finished basement provides even more living space with a large recreation room, an additional fourth bedroom, and a laundry room. This wonderful property offers a fantastic opportunity for comfortable Living in a highly desirable neighbourhood. Brand New Air Conditioner July 2025. Just Move In And Enjoy!
Inclusions: Existing: Stainless Steel Fridge, Stainless Steel Stove, Range Hood, Washer, Dryer, All Electric Light Fixtures, all Window Blinds Coverings. Gas BBQ, Freezer in the basement. Entertainment unit in the basement. New Air Conditioner July 2025.
