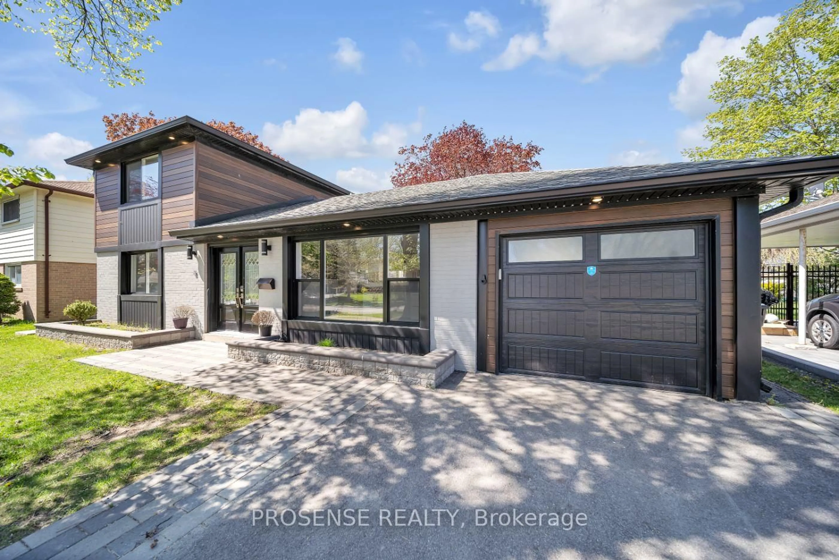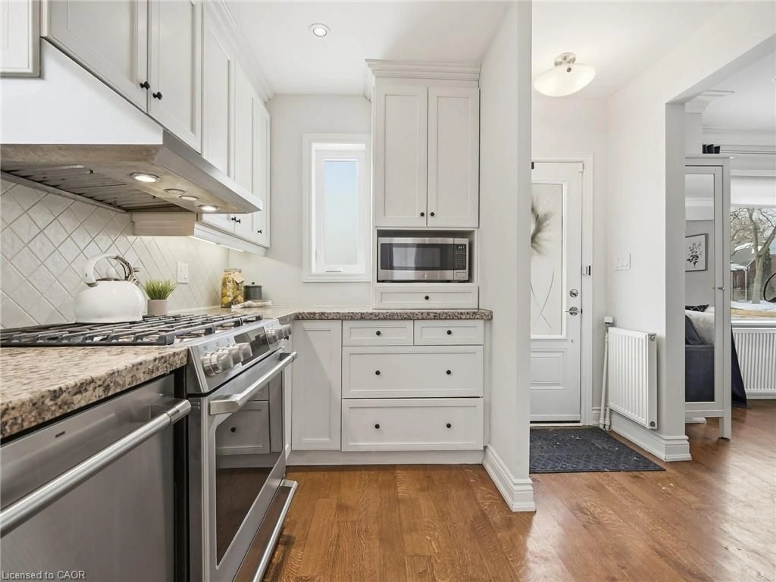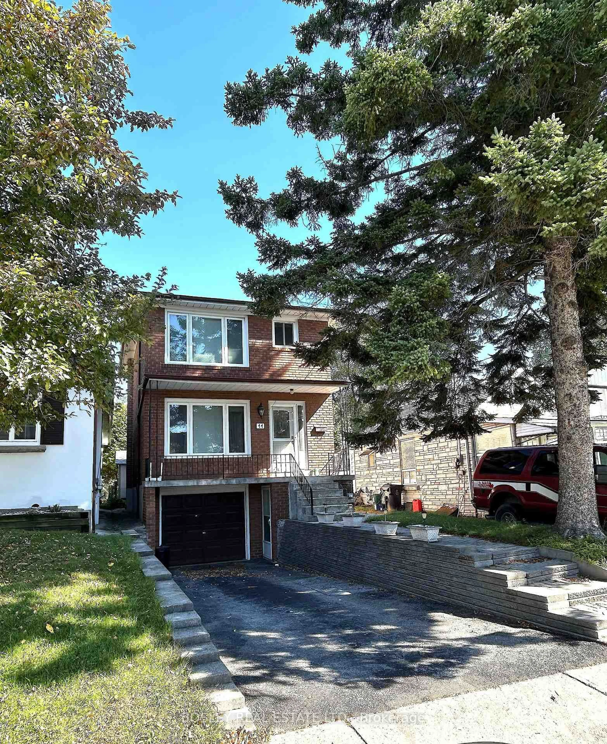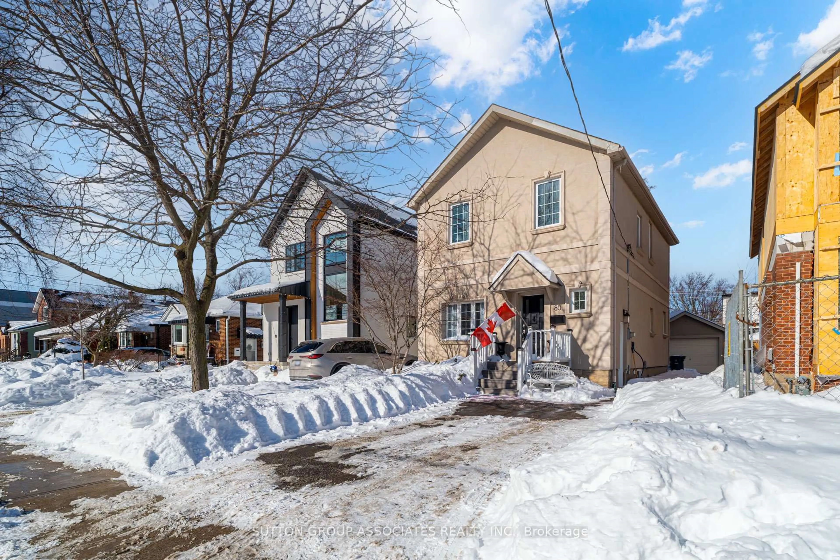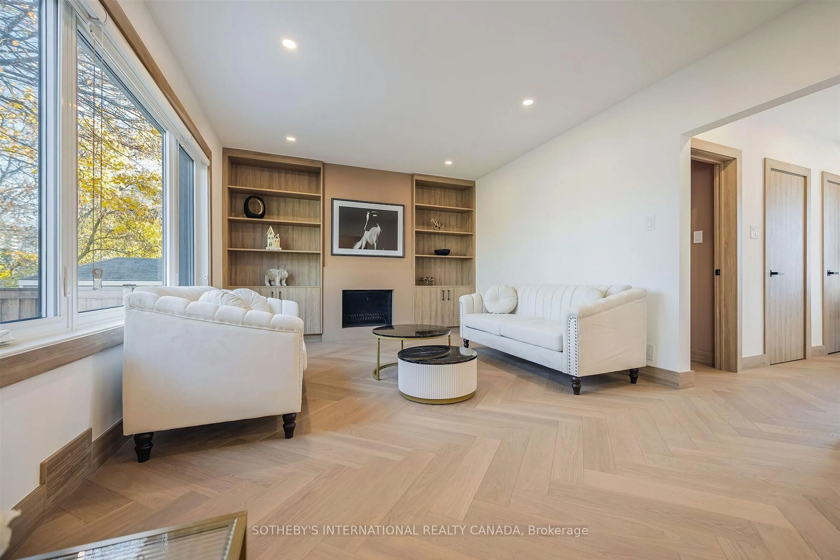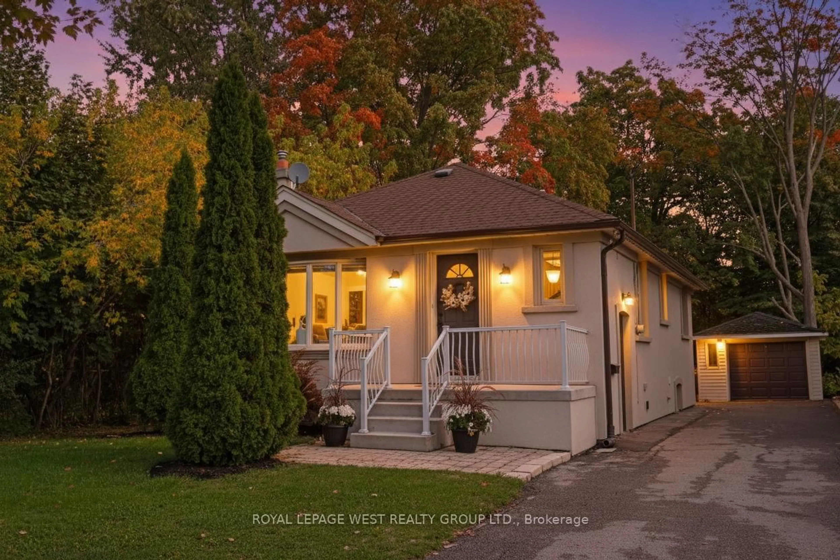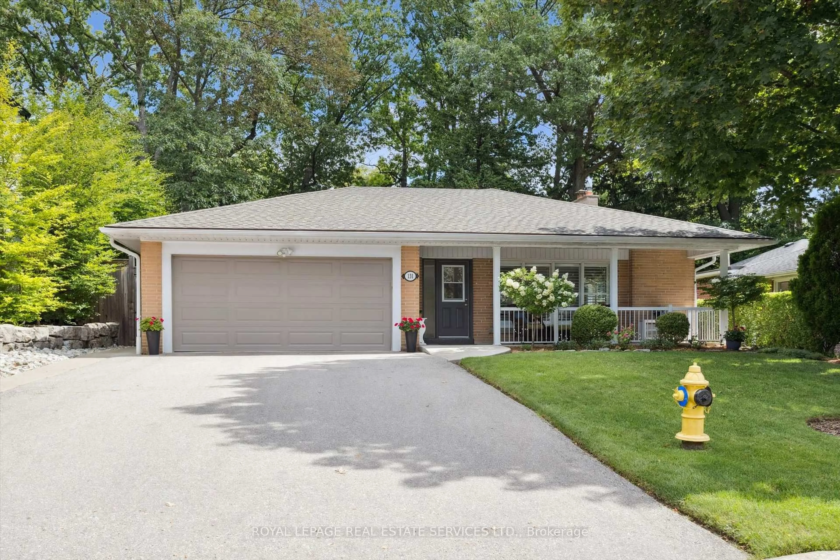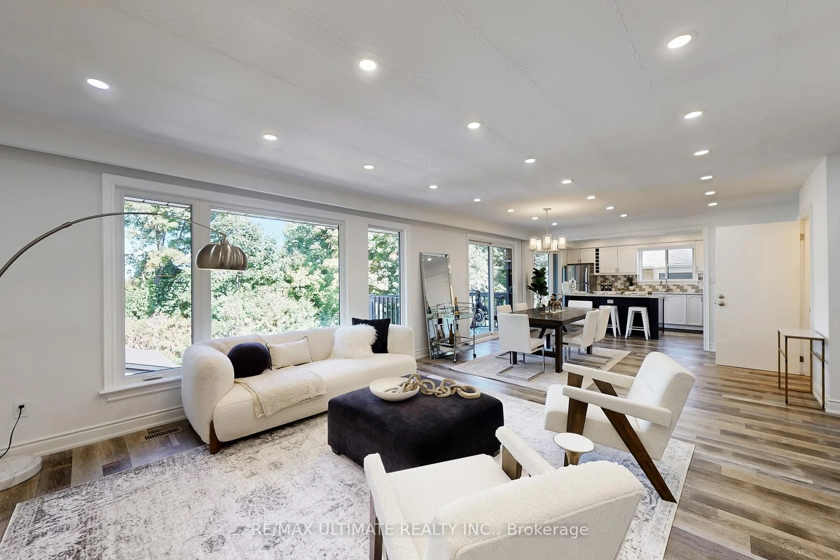Welcome to this beautifully updated 2-storey detached home nestled on a large, private lot surrounded by mature trees in one of South Etobicoke's most desirable neighbourhoods: West Alderwood. Tucked away on a quiet, low-traffic street, this home offers a safe and peaceful setting, ideal for young families and kids playing outside. Featuring 3 spacious bedrooms, 3 bathrooms, and a detached garage with a private drive offering parking for 4 vehicles, this home checks all the boxes for comfortable family living. Step inside to an open-concept main floor with elegant travertine stone floors, an updated kitchen with granite countertops, stainless steel appliances, and a large bow window in the living room that fills the space with natural light. The dining area overlooks a serene backyard haven, complete with a large deck/dining area, lush garden and a fenced off inground pool perfect for summer fun and creating lasting family memories. Upstairs, you'll find a generous primary bedroom with his & hers closets, 2 additional bedrooms and a large updated bathroom. The finished basement offers flexible space for a rec room, home office, or additional living area. Located across the street from Delma Park (with a playground!), and just a short walk to Sir Adam Beck Junior School (French Immersion), this home is ideal for families with young children. Enjoy nearby trails and green spaces including Marie Curtis Park, and benefit from quick access to the Long Branch GO Station, Gardiner Expressway, Hwy 427, and Lakeshore Rd. Alderwood offers the charm of a tight-knit community all while being just 20 minutes from downtown Toronto. This truly is the perfect place to raise a family and call home.
Inclusions: Fridge, Stove, Dishwasher, Microwave, Washer/Dryer, All Electric Light Fixtures & Window Coverings. Roughed in Central Vac.
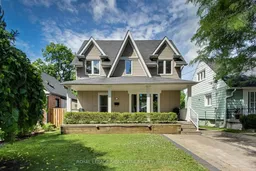 45
45

