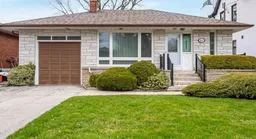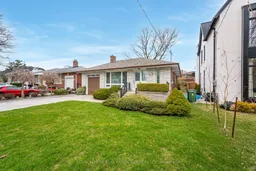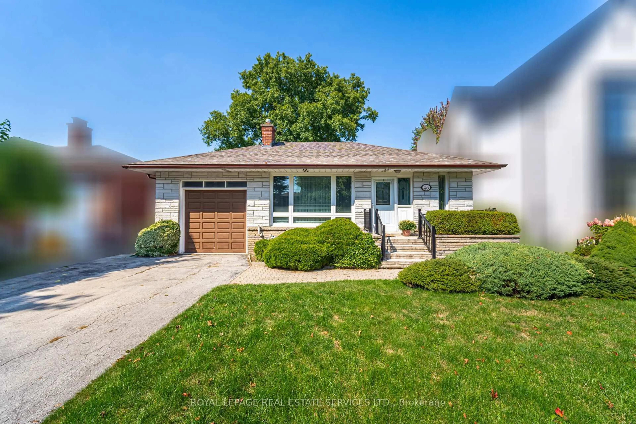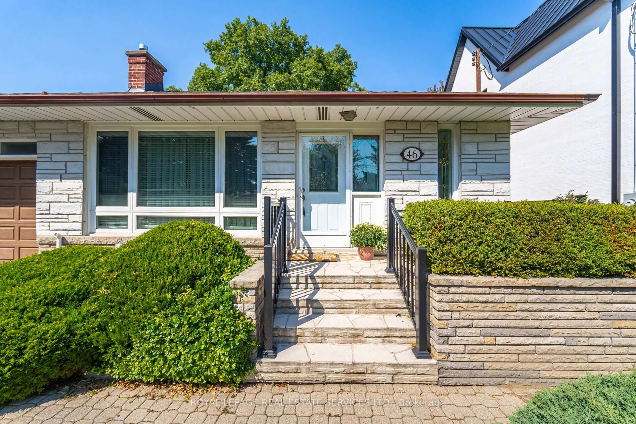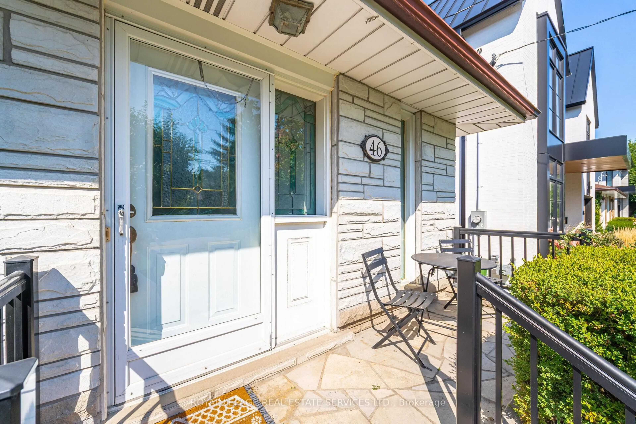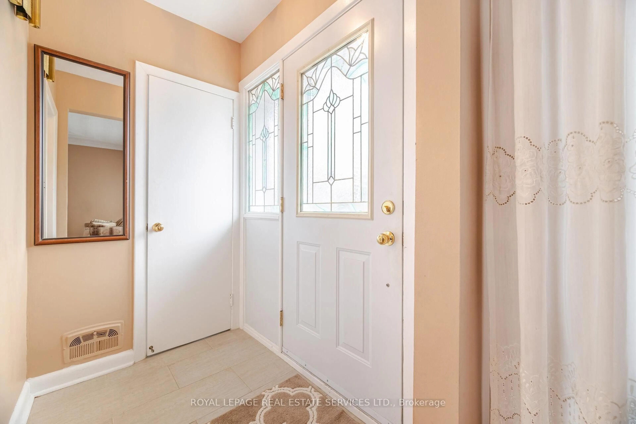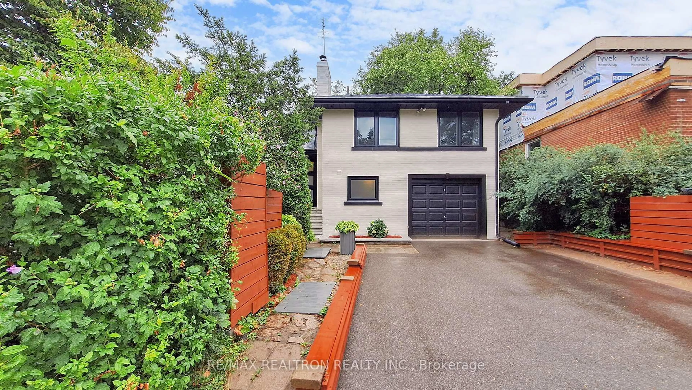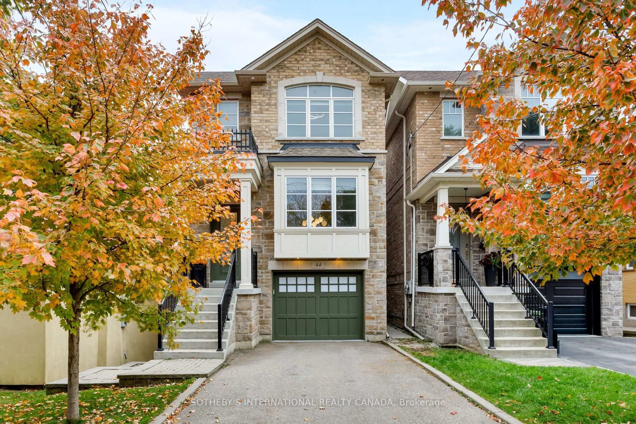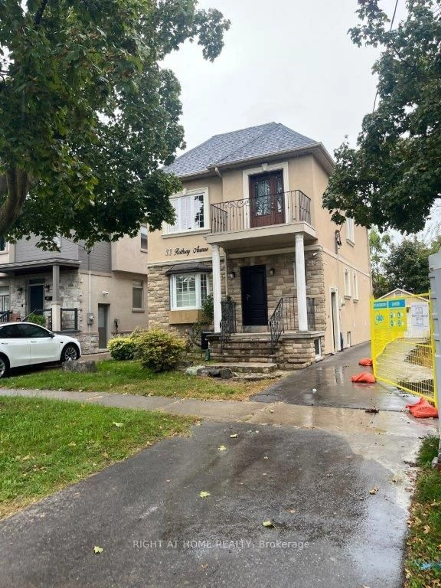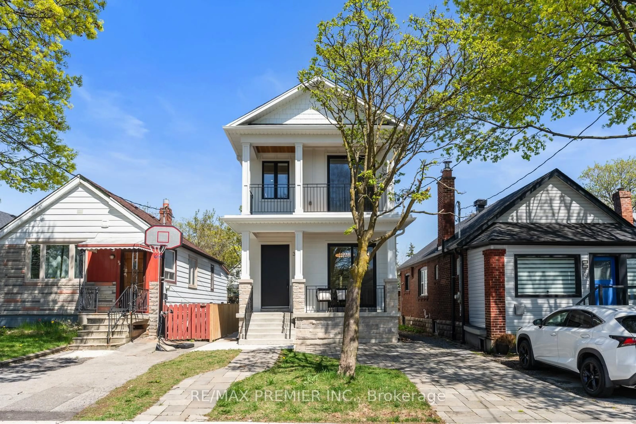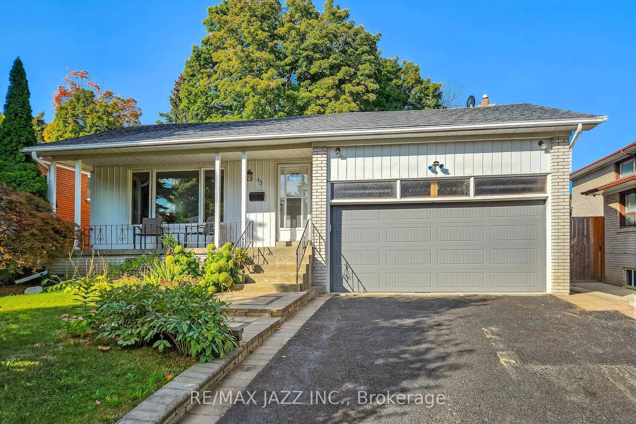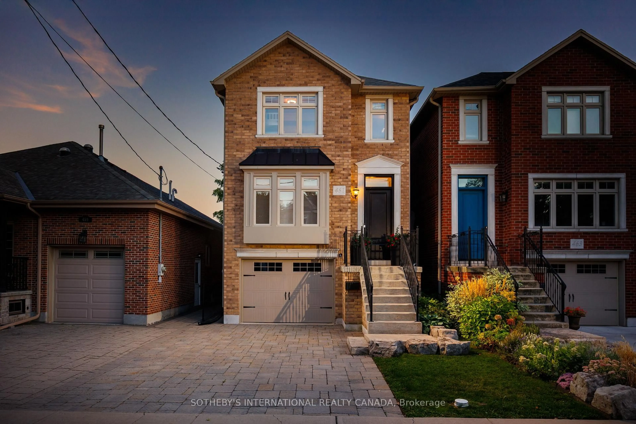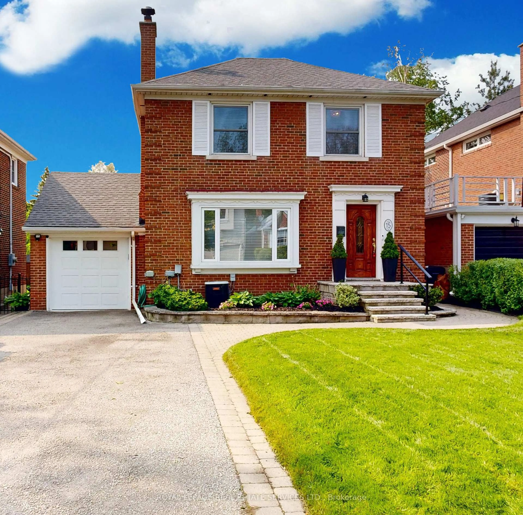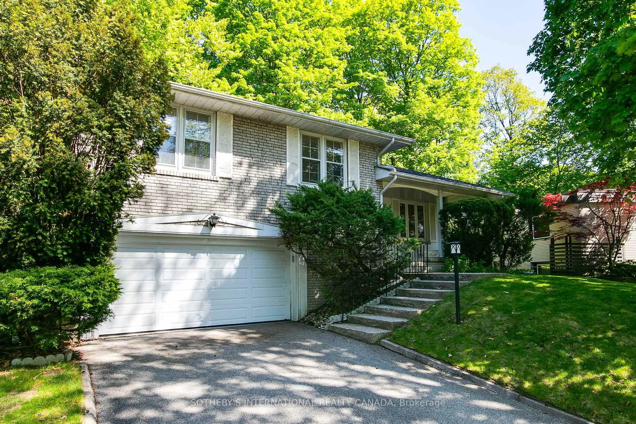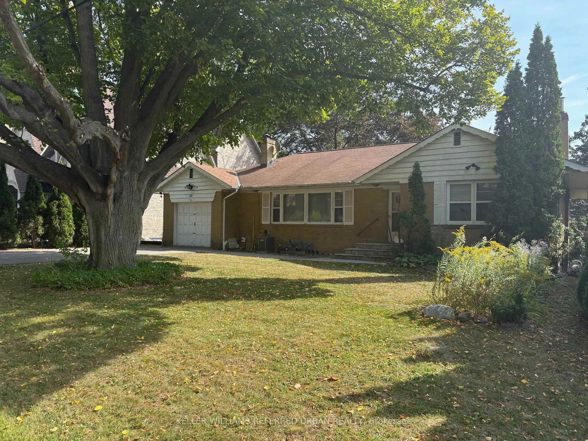46 Cardigan Rd, Toronto, Ontario M8Z 2W2
Contact us about this property
Highlights
Estimated valueThis is the price Wahi expects this property to sell for.
The calculation is powered by our Instant Home Value Estimate, which uses current market and property price trends to estimate your home’s value with a 90% accuracy rate.Not available
Price/Sqft$1,260/sqft
Monthly cost
Open Calculator

Curious about what homes are selling for in this area?
Get a report on comparable homes with helpful insights and trends.
+7
Properties sold*
$1.4M
Median sold price*
*Based on last 30 days
Description
Whether You Are Starting Your Next Chapter or Planning to Grow into the Future, this Home Offers Incredible Value and Lasting Potential in a Neighbourhood Families Love to Call Home. Inviting 3+1 Bdrm on a Desirable and Quiet Tree-Lined Street in the Heart of Norseman Heights. Sunny Living Room with Elegant Fireplace, Modern Eat-in Kitchen with Granite Counters, Hardwood Flrs on Upper Level, Separate Side Entrance and Spacious Lower Level with Recroom & Gas Fireplace, Additional Bdrm, Updated 3 Pc Bath, Laundry & Workshop. Spacious and Private Sun Filled Backyard for the Gardening Enthusiast and Interlocking Patio for Your Weekend BBQs and Entertaining. Many New Builds in the Area. Steps to Lora Hill Park. Great Opportunity for Anyone Looking for the Perfect Blend of Convenience, Privacy and Long Term Value. Walk to Highly Regarded Schools, Local Shops, TTC and Easy Access to Major Highways. Surrounded by Green Spaces and Top Amenities, this Location is as Convenient as it is Peaceful.
Property Details
Interior
Features
Main Floor
Living
5.46 x 3.75hardwood floor / Fireplace
Dining
3.17 x 3.45Hardwood Floor
Kitchen
3.81 x 3.52Renovated / Eat-In Kitchen / Granite Counter
Primary
3.94 x 3.37His/Hers Closets / hardwood floor / O/Looks Backyard
Exterior
Features
Parking
Garage spaces 1
Garage type Attached
Other parking spaces 4
Total parking spaces 5
Property History
 48
48