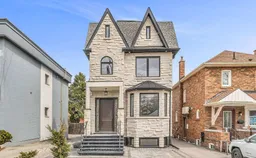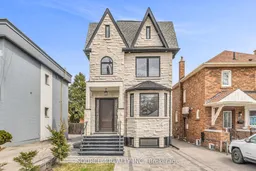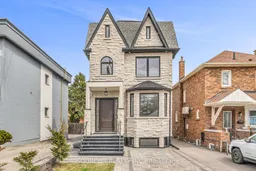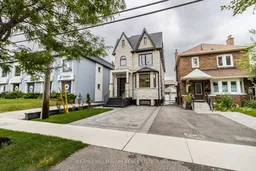*Power of Sale* Welcome To Your Dream Home! This Custom Built 4+1 Bedroom, 5 Bathroom Home Is Located In One of Toronto's Most Prestigious Neighbourhoods And Features Approximately 4,000 Square Feet Of Finished Living Space (2,900 Above Grade). Step Inside To An Open Concept Layout Complete With Coffered Ceilings And Large Windows Which Flood The Home With An Abundance Of Natural Light. The Gourmet Kitchen Features High End Cabinetry, Stunning Quartz Countertops, Stainless Steel Appliances, And Large Island. The Large Primary Suite Features A Stunning Balcony, Walk In Closet, And Spa Inspired 4 Piece Ensuite Complete With A Freestanding Deep Soaker Tub. All 4 Bedrooms Are Generously Sized With Lots Of Storage And Large Windows Which Provide Lots Natural Light. The Third Level Features 2 Stunning Lofts With Large Skylights, One Of Which Features A Walkout To A Fabulous Balcony. The Lower Level Features A Separate In-Law Suite Complete With Its Own Entrance, 1 Bedroom, 1 Washroom, And An Open Concept Kitchen And Recreation Room. Enjoy Outdoor Living In The Private, Fenced In Backyard Which Features A Large Deck, And Provides A Perfect Space To Relax And Unwind Or For Entertaining.







