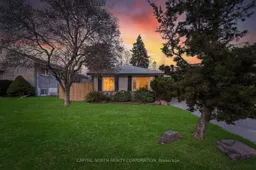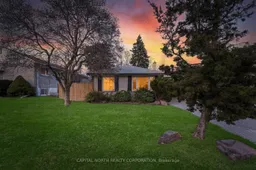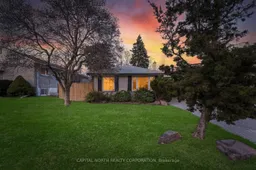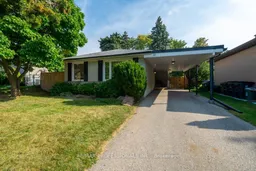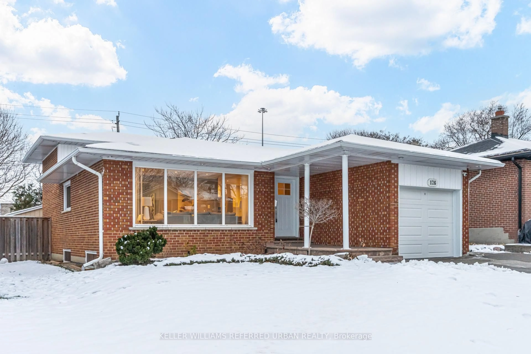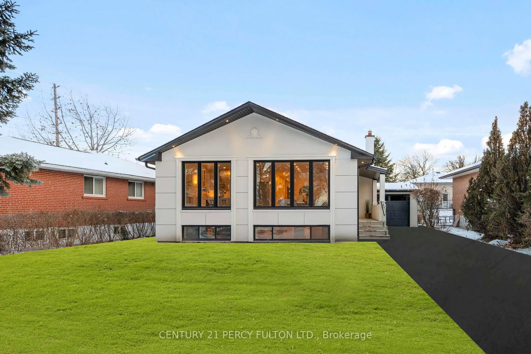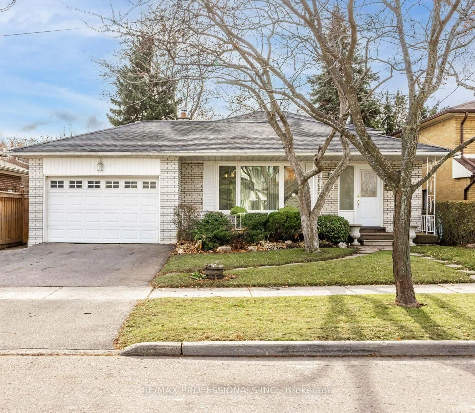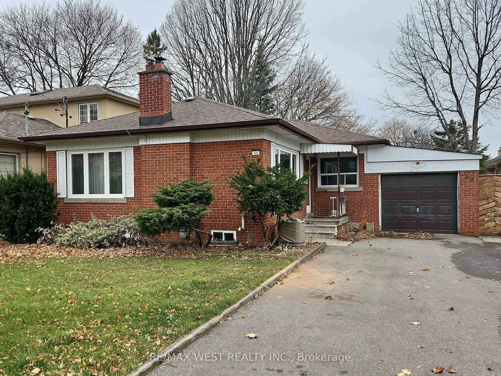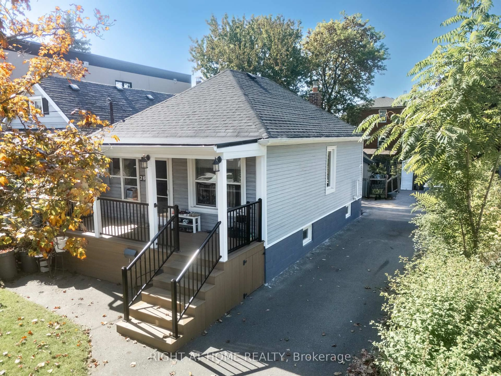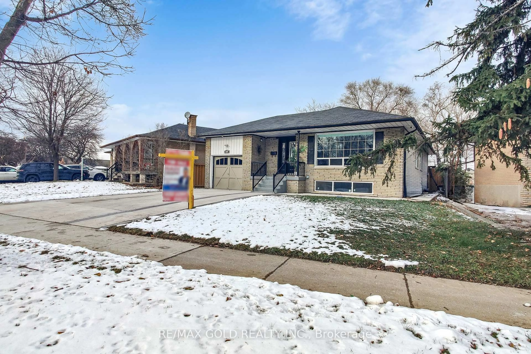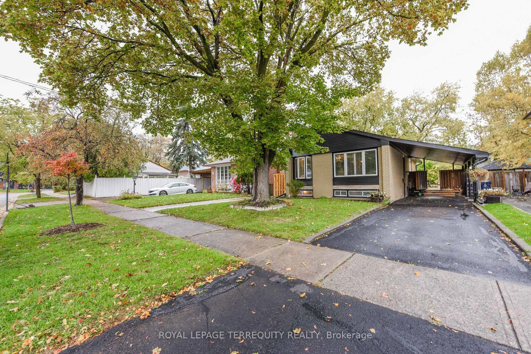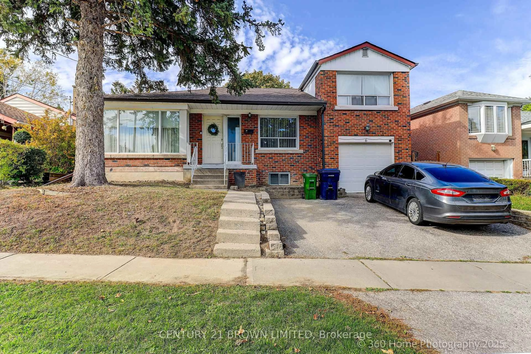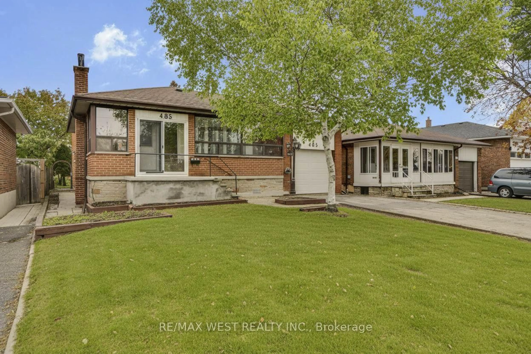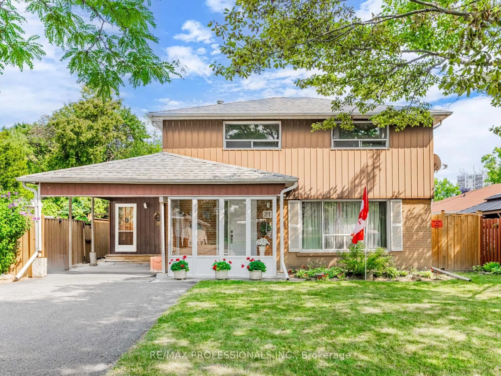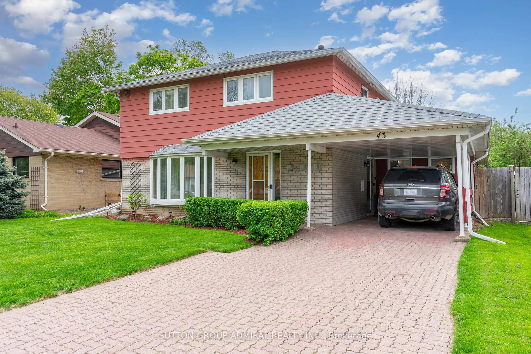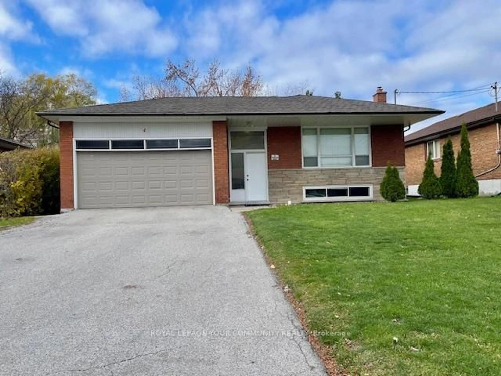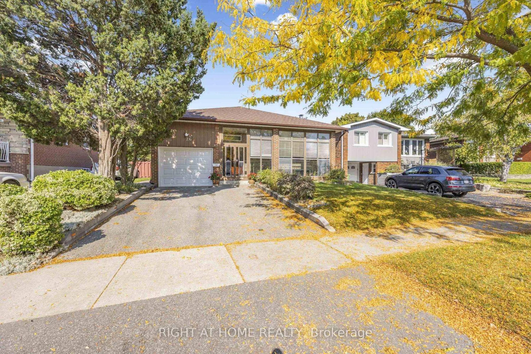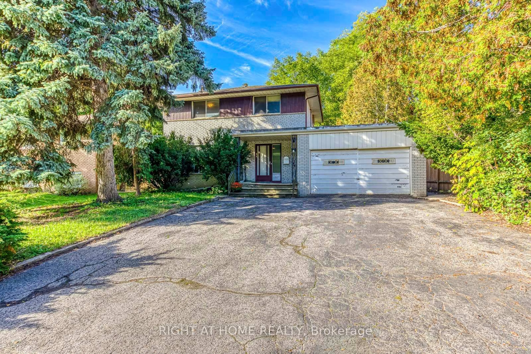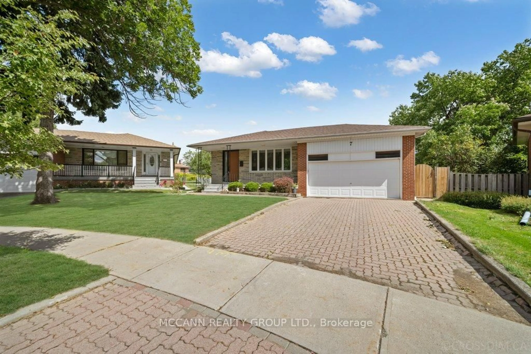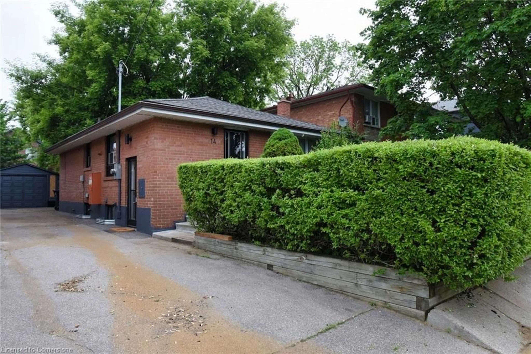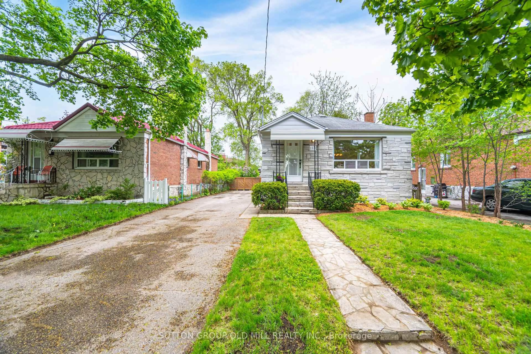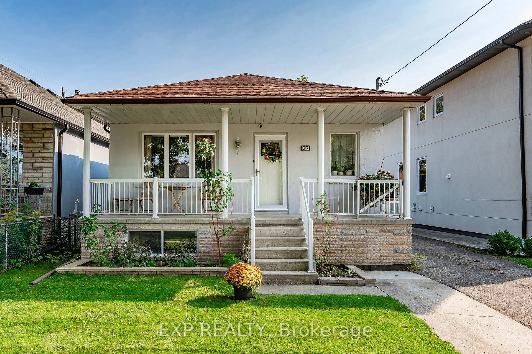***0% INTEREST (UP TO 30 MONTHS!) VTB DETAILS: With 35% Down, Vendor Will Offer A 65% 3-Year Open Mortgage At 2.75% (First Year Interest Free), With 50% Down, Vendor Will Offer A 50% 3-Year Open Mortgage At 2.75% (18 Months Interest Free). With 75% Down, Vendor Will Offer A 3-Year Open Mortgage At 2.75% (30 Months Interest Free). This Is The Move-In Ready, No-Compromise Family Home You've Been Waiting For-Refined, Reimagined, And Meticulously Upgraded With A Design-Forward Approach That Seamlessly Blends Function And Style. Situated On An Expansive 50 x 150 Ft Lot, This Turnkey Residence Offers A Modern Open-Concept Layout Ideal For Both Everyday Living And Upscale Entertaining. The Heart Of The Home Features A Chef-Inspired Kitchen With Quartsize Countertops, Premium KitchenAid Appliances, A Massive Breakfast Island, And Engineered Hardwood Flooring Throughout-All Drenched In Natural Light From Oversized Windows. The Upper Level Includes Three Generously Sized Bedrooms And A Well Appointed Full Bath. The Lower Level Boasts A Bright And Spacious Rec Room, Designer Washroom With Walk-In Glass Shower, Full Laundry Room, And Expansive Crawl Space For Storage-A Rare And Highly Functional Bonus. Step Outside To Your Private Backyard Sanctuary, Complete With A Custom Deck, Covered Pergola, Treehouse/Playhouse, And Dedicated Garden Area. Whether Hosting Summer Soirees Or Operating A Home Daycare, This Outdoor Space Is A True Extension Of The Home. Additional Highlights: Potential For Garden Suite (Laneway-Style Income Opportunity), Carport, Shopping, And Parks. This Is More Than A Home-It's A Lifestyle Upgrade. Own A Property That Checks All The Boxes In One Of Toronto's Most Sought-After Family Neighborhoods. Just Move In And Enjoy.
Inclusions: Stainless Steel Fridge, Gas Stove And Oven Range. Dishwasher, Washer, Dryer, Air Conditioner, Gas Furnace, Electric Light Fixtures, And Hot Water Tank.
