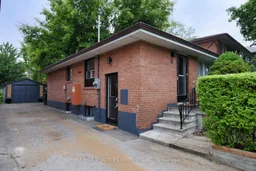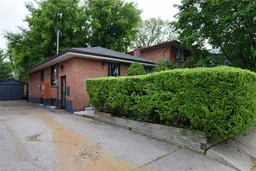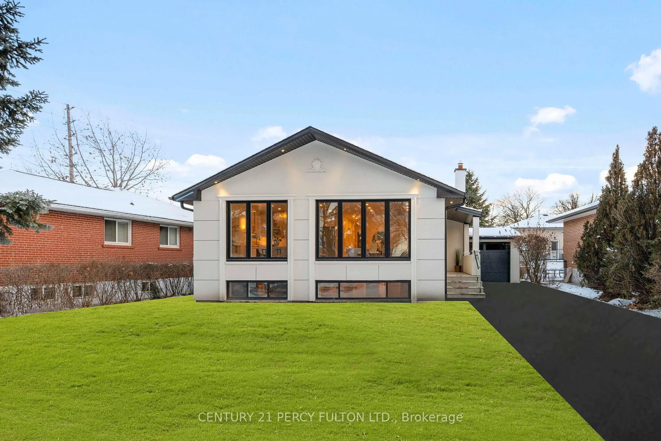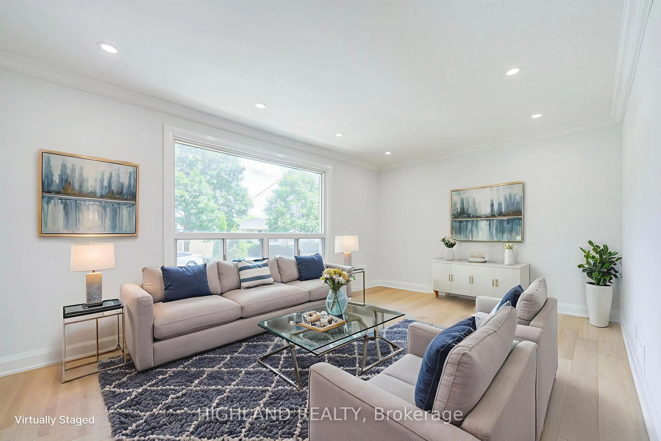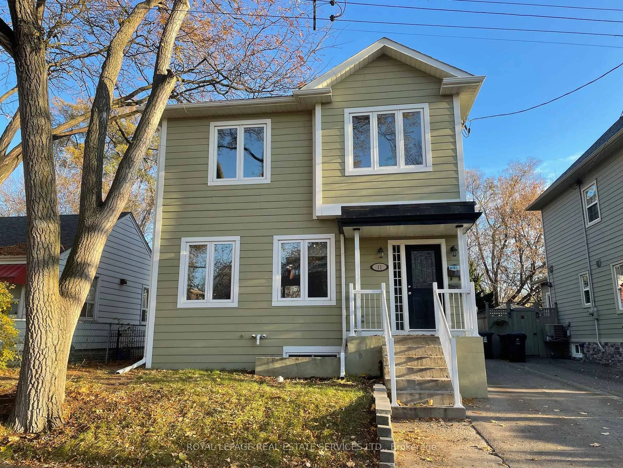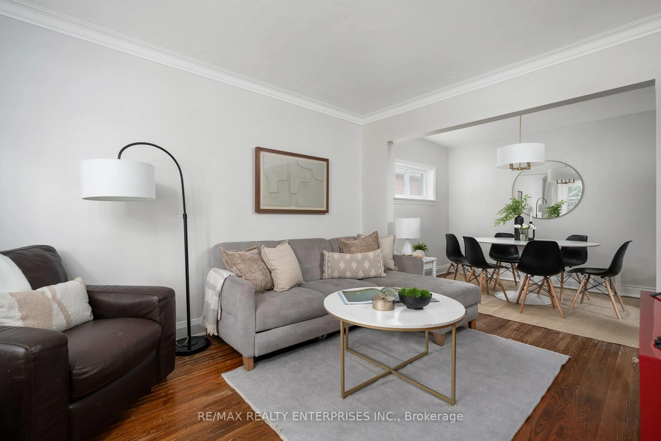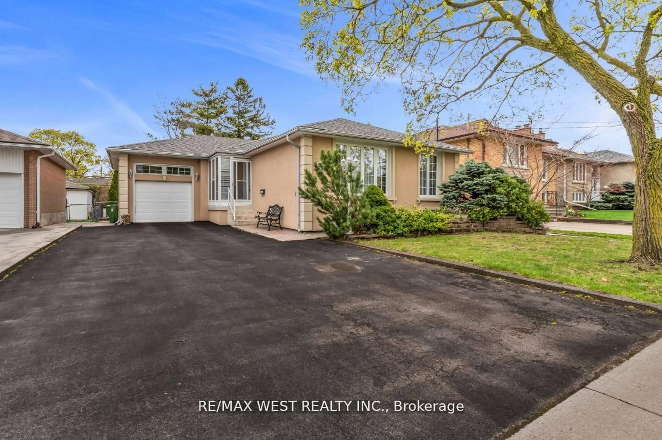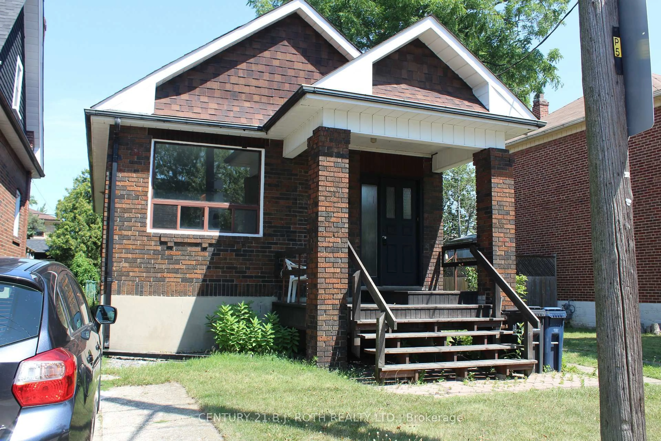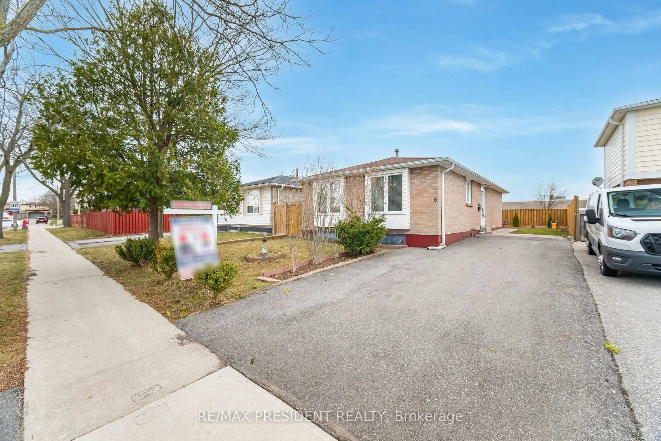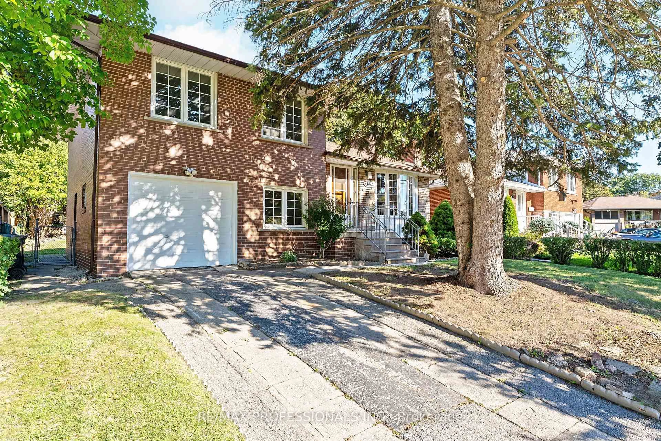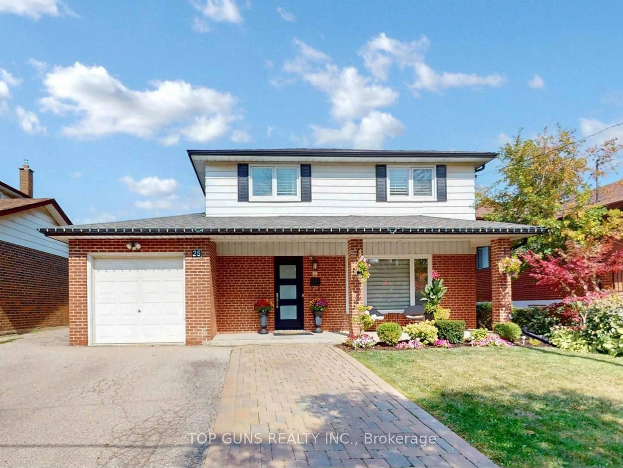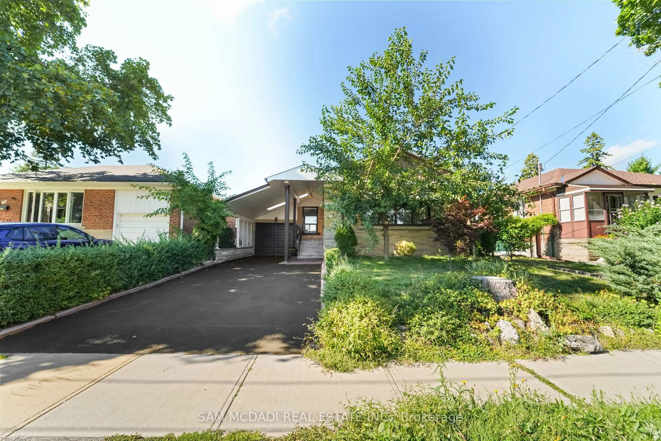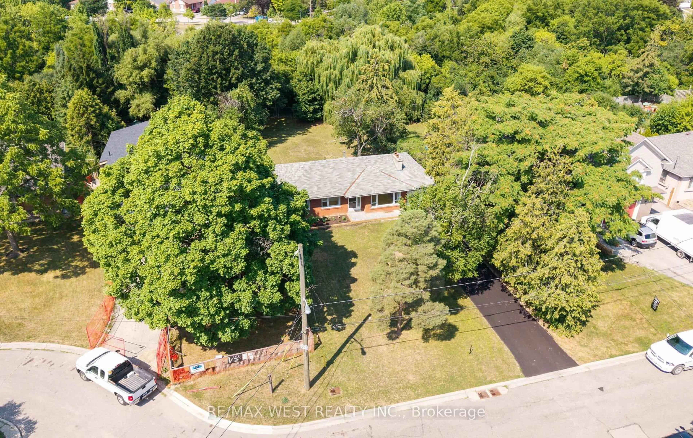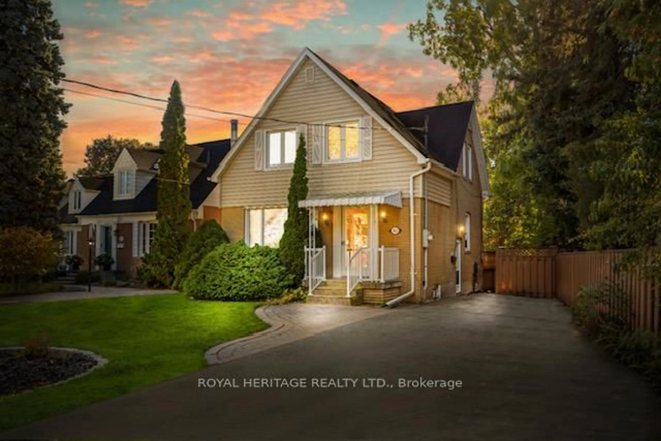Alderwood Living at Its Best. Welcome to this beautifully maintained 3-bedroom, 2-bathroom detached bungalow, set on a generous lot in the heart of Alderwood one of Etobicokes most desirable, family-friendly neighbourhoods. With timeless curb appeal, smart modern updates, and future flexibility, this home offers comfort, convenience, and long-term value. Freshly painted inside and out, the home features updated décor switches and outlets, a clean, contemporary colour palette, and sun-filled principal rooms. The main floor layout includes a spacious living and dining area, a full-sized eat-in kitchen, and three well-proportioned bedrooms ideal for growing families, downsizers, or work-from-home lifestyles.The finished basement with separate entrance offers endless potential: create an in-law suite, a rec room, a home gym, or simply enjoy the extra living space the choice is yours. Outside, the upgrades continue: the detached garage has been freshly painted, topped with a new roof, and finished with new eavestroughs ready for storage, a workshop, or parking. The private double driveway accommodates multiple vehicles, and the landscaped yard is perfect for outdoor entertaining or quiet relaxation. This move-in-ready home also includes a 200-amp electrical service and a dedicated EV charger a rare and future-ready bonus in this price range. All of this is located on a quiet, welcoming street steps to parks, top-rated schools, 10 minute walk to GO station, and minutes to Sherway Gardens, Lake Ontario, and major highways (QEW/427/Gardiner). Dont miss your chance to own a move-in-ready home in one of Etobicokes most established and growing neighbourhoods book your private showing today!
Inclusions: Fridge, Stove, B/I Dishwasher, Washer, Dryer, 200 Amp Service and New Panel (2021), Graden Shed, EV Charger, Furnace changed Feb. 2007, AC changed July 2017 warranty till July 2028.
