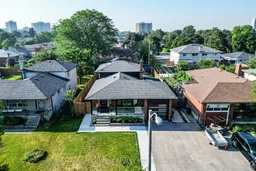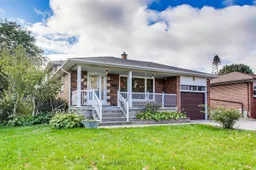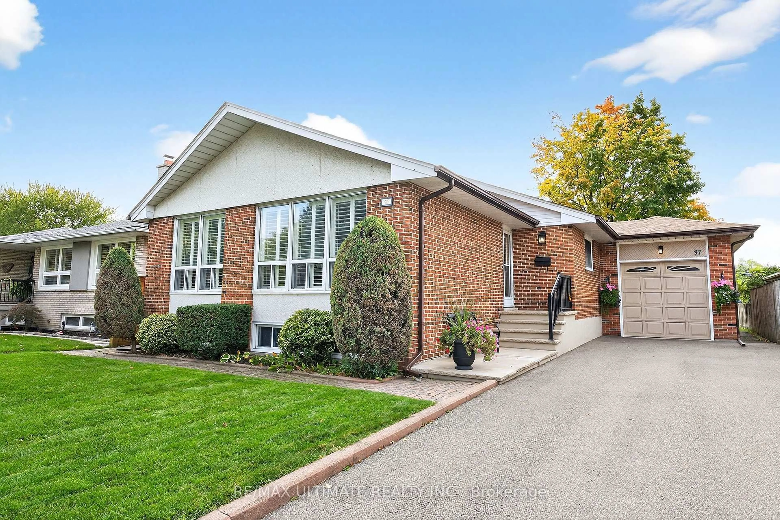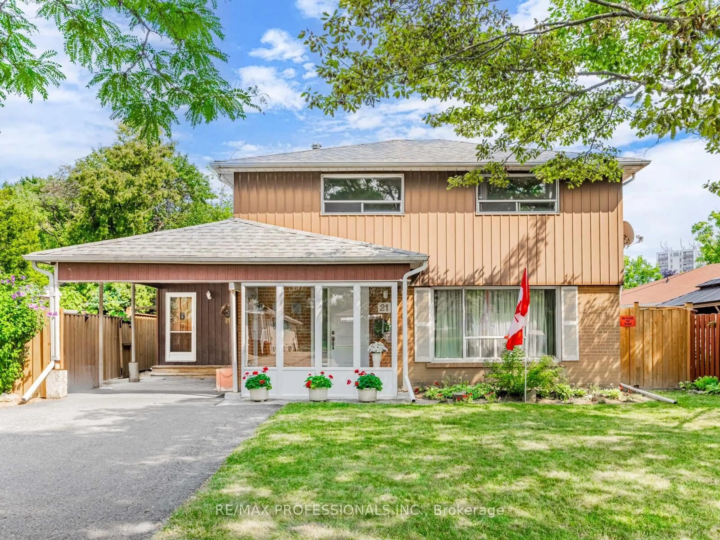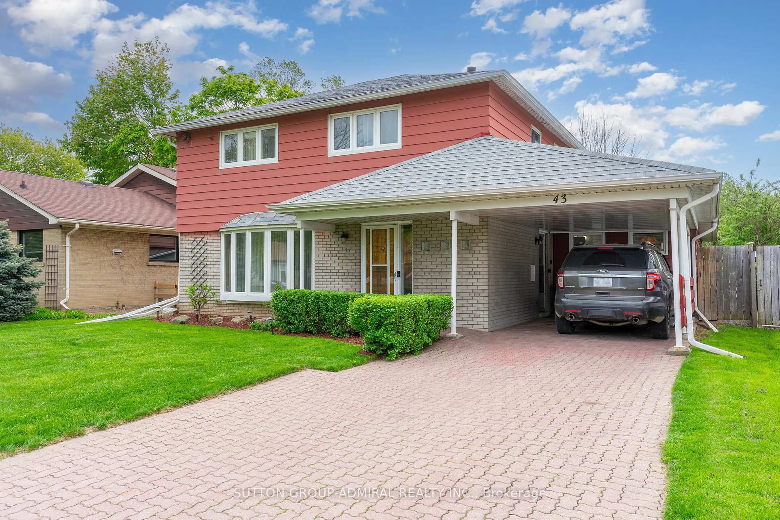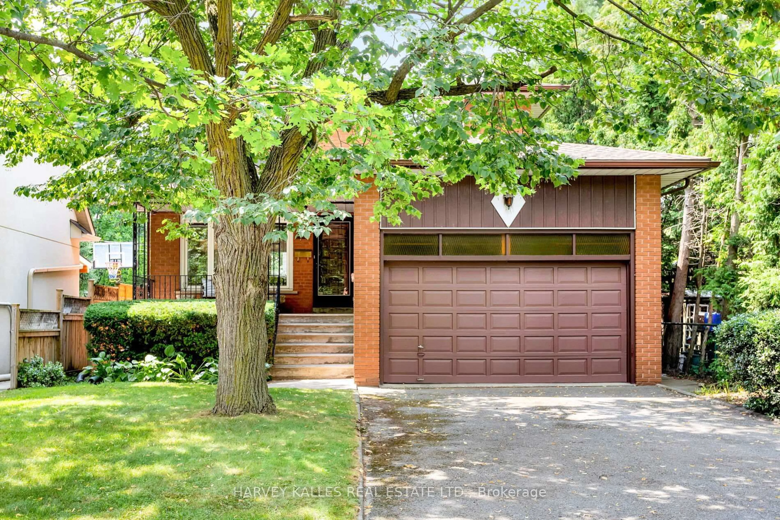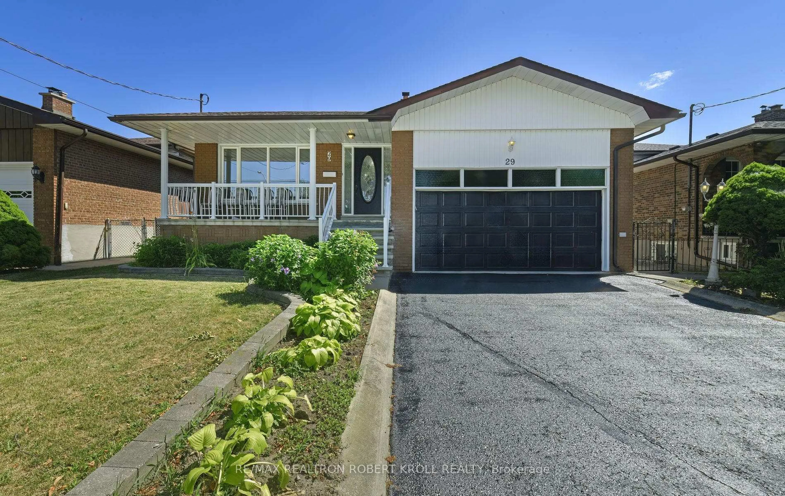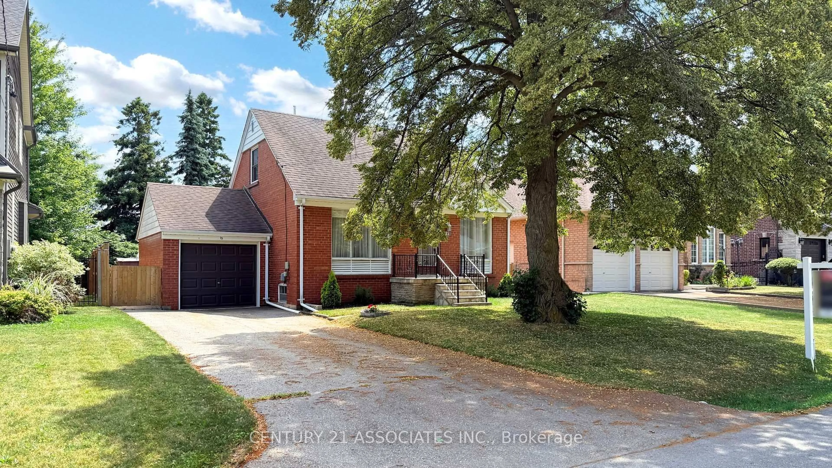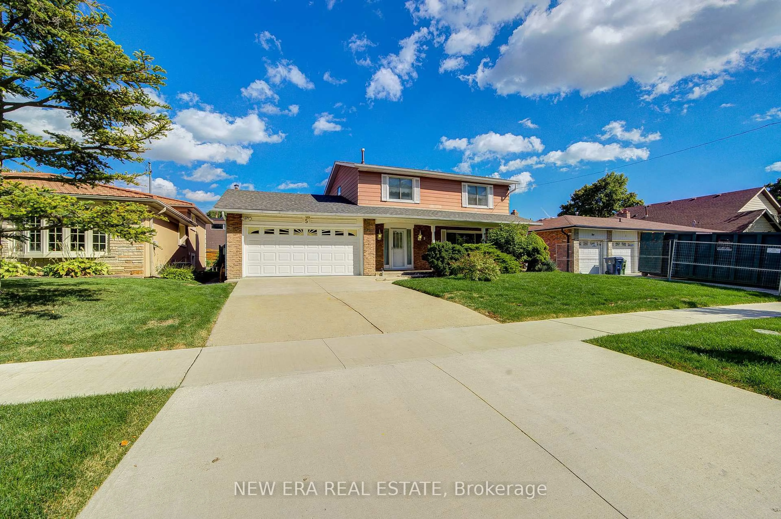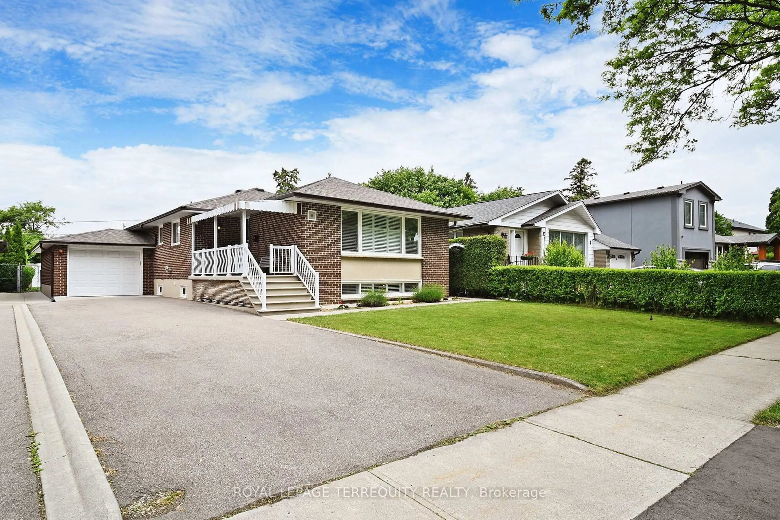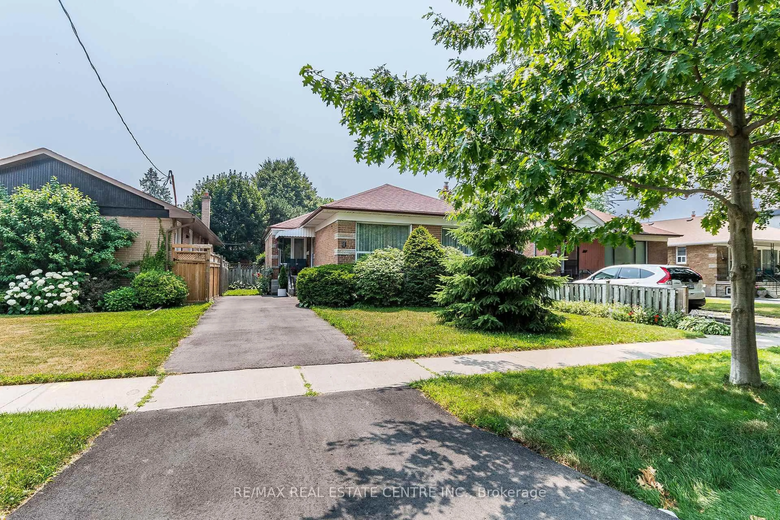Welcome to this fully upgraded and meticulously designed backsplit offering 5 spacious bedrooms, 3 luxurious washrooms, and over 2,000sq ft of beautifully finished living space plus an additional over 500 sq ft of storage in the crawl space and cold room. Featuring a custom-designed kitchen and vanities with quartz countertops, frameless glass showers, and elegant washroom finishes. Enjoy the comfort of heated floors and smart appliances throughout, including a smart Generation 4 Nest thermostat and a stunning custom stone marble accent wall with a smart fireplace remotely controlled via Alexa. Every detail has been thoughtfully curated: frameless glass railings, modern shaker doors, new roof, windows, and doors. The home includes two separate laundry areas and a private side entrance, offering in-law suite potential. Step outside to a newly built fence and professionally designed landscaping, ideal for entertaining with multiple seating areas, a gazebo, and a firepit zone perfect for outdoor dining. Located in a family-friendly neighborhood close to top-rated schools, parks, and with easy access to major highways this home truly has it all.
