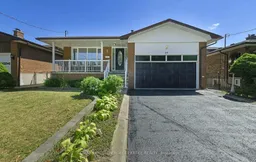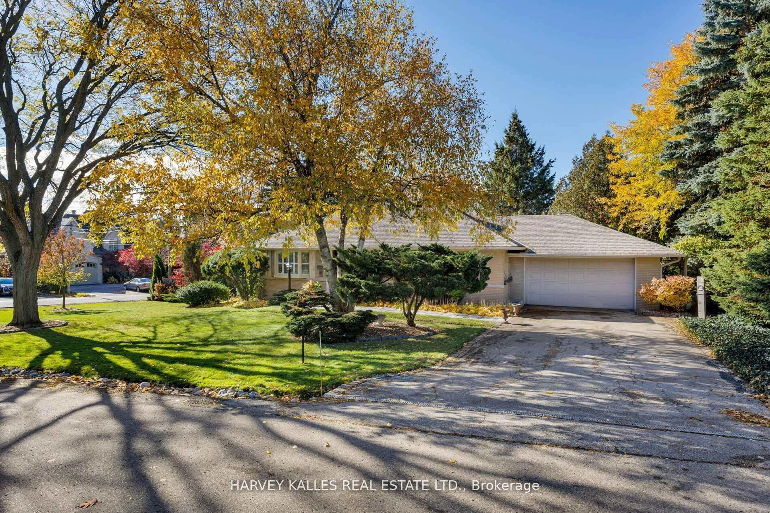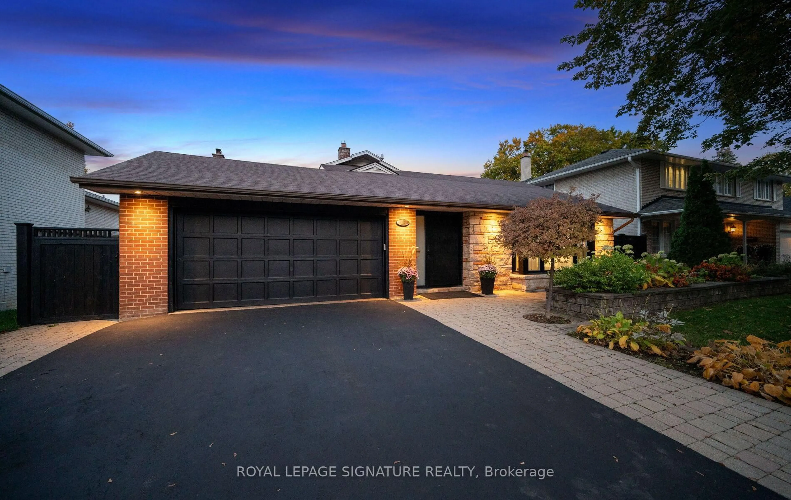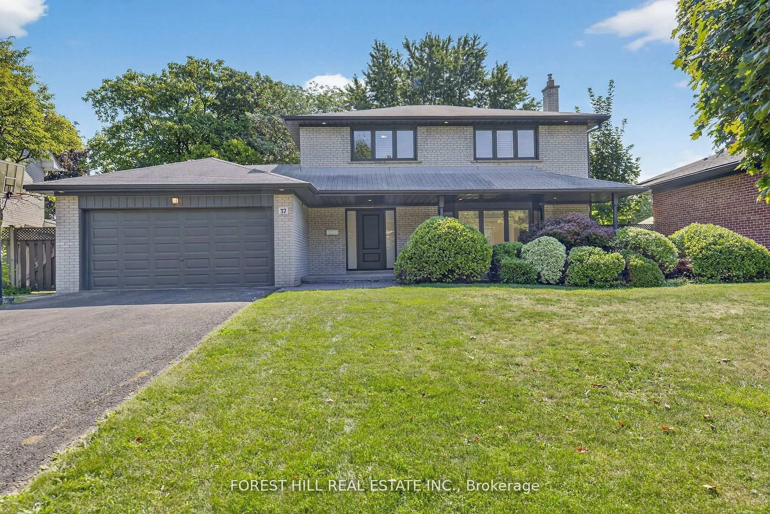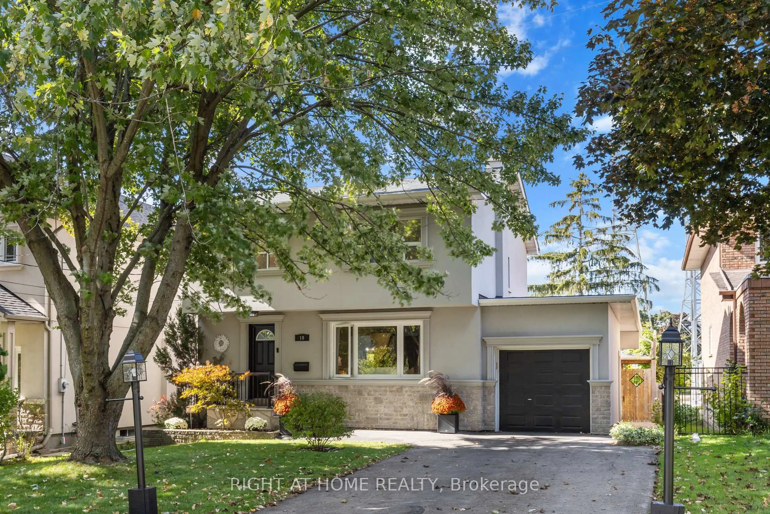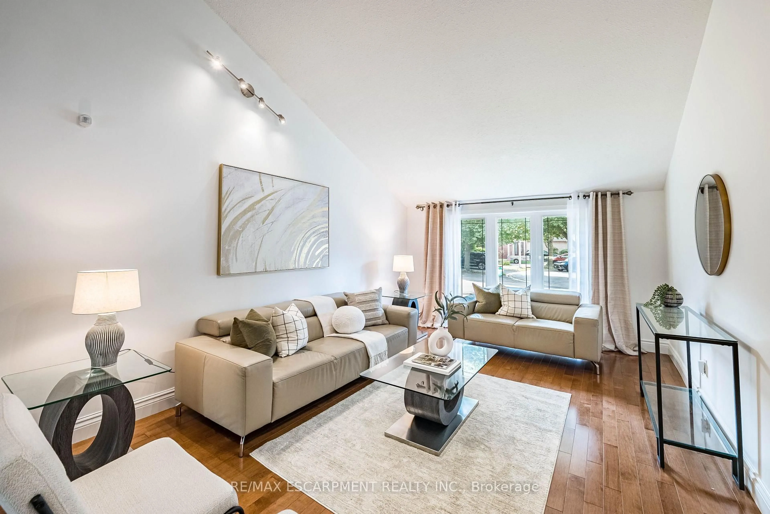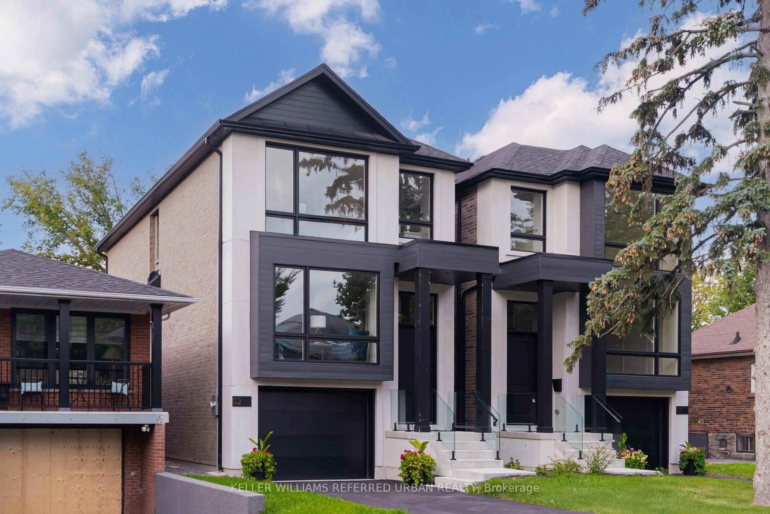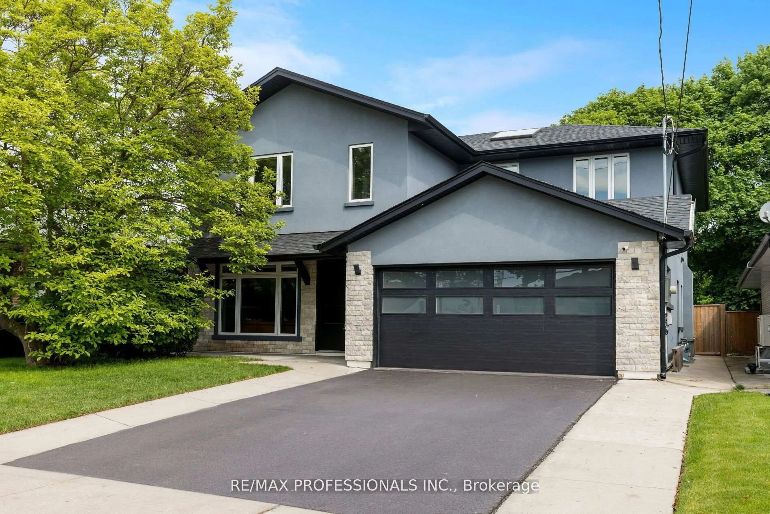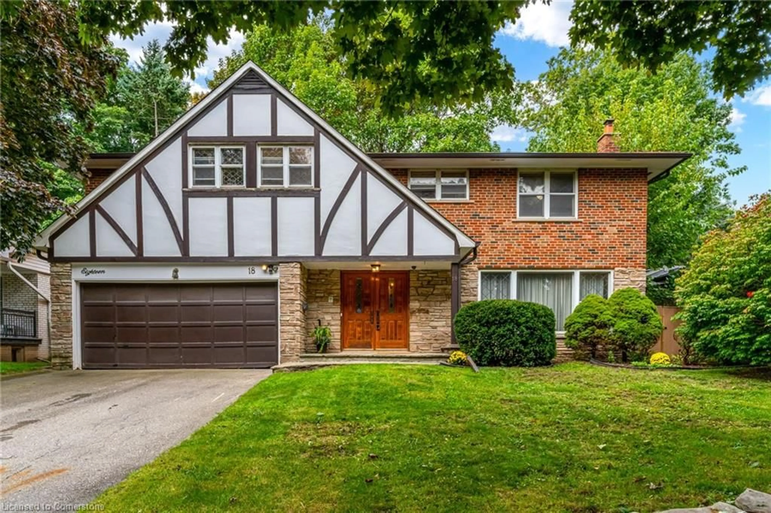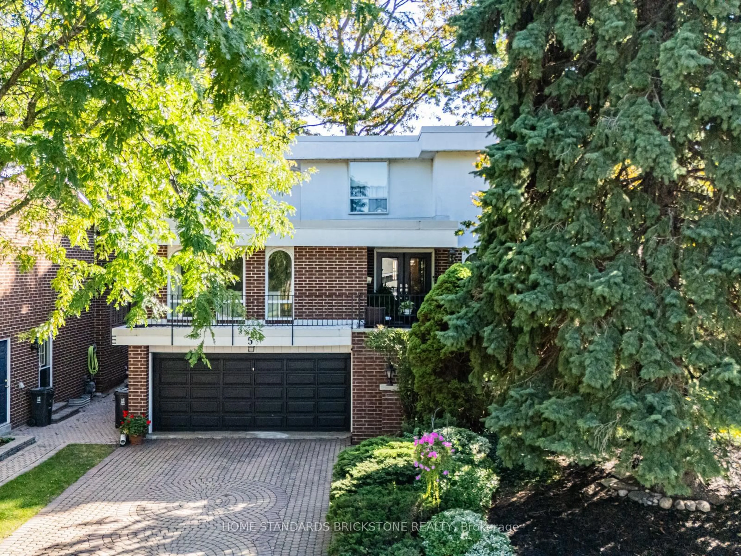Welcome to this lovely maintained, exceptionally spacious 5-level backsplit, ideally located for families seeking both convenience and serene living. The home's thoughtful layout offer 4 bright bedrooms and 3 beautifully appointed full bathrooms, all set on generously sized, sunlit rooms with gleaming hardwood flooring throughout. Entertain and unwind in the inviting ground-level family room, anchored by a cozy gas fireplace and illuminated by patio doors that open directly to a private rear garden-perfect for indoor-outdoor gatherings or quiet mornings with a cup of coffee. The finished rec room in the sub-basement provides a versatile space for relaxing or recreation, while the expansive lower-level basement- ample in size and brimming with potential - is ready to become your workshop, storage, or creative retreat. For comfort, this home is immaculate and move-in ready, offering modern finishes and year round ease. Families will appreciate the prime location, with quick access to local shopping, top-rated schools, and serene parkland - truly the best of both worlds for daily life. This is a great area for a family to raise children. Side door at ground level, combined with a bedroom and full bathroom has potential for income use. Don't miss the chance to make this remarkable house your home - a rare blend of space, comfort , coveted convenience.
Inclusions: Stove, Range, Side-by-Side Refrigerator, Dishwasher, Washer and Dryer. Estate Stale - As is Condition. We Believe That All Appliances Are Working Fine
