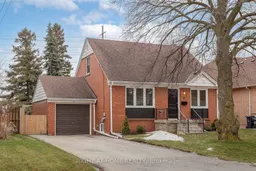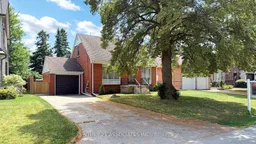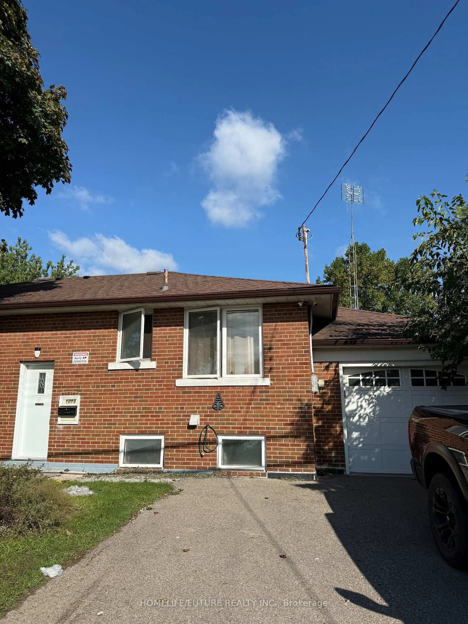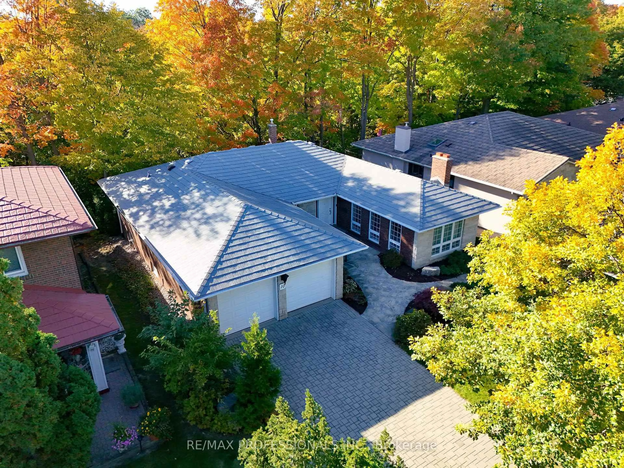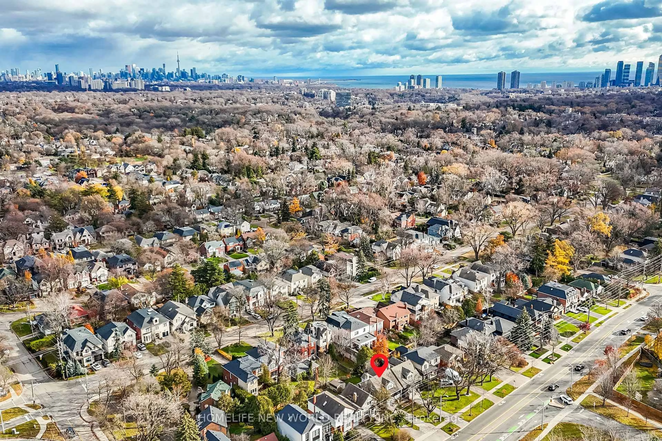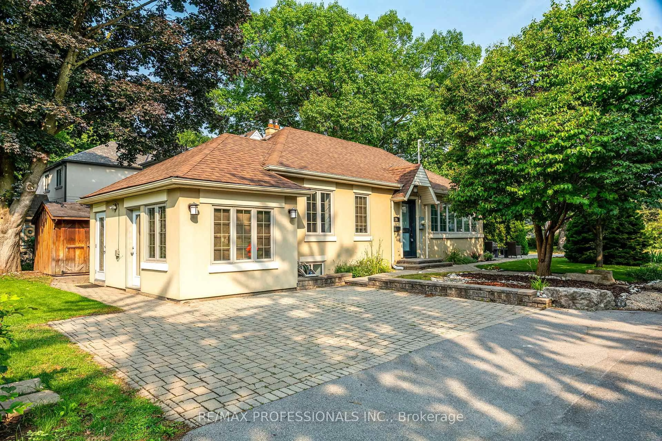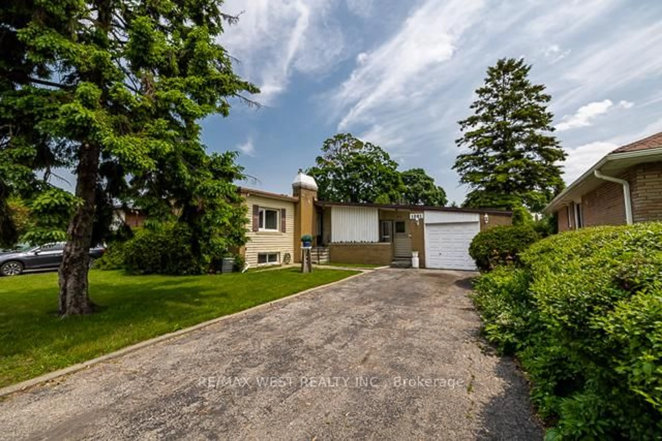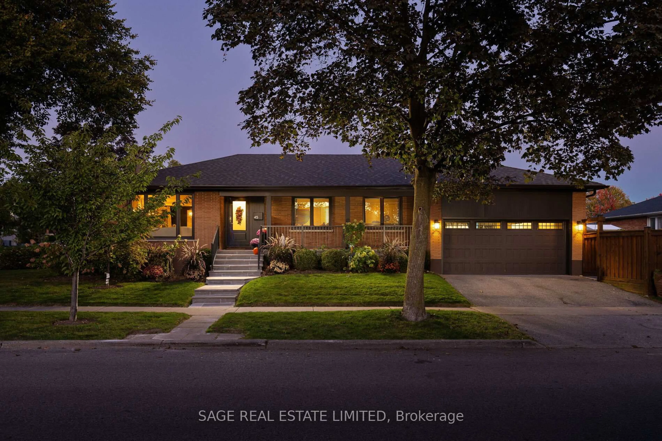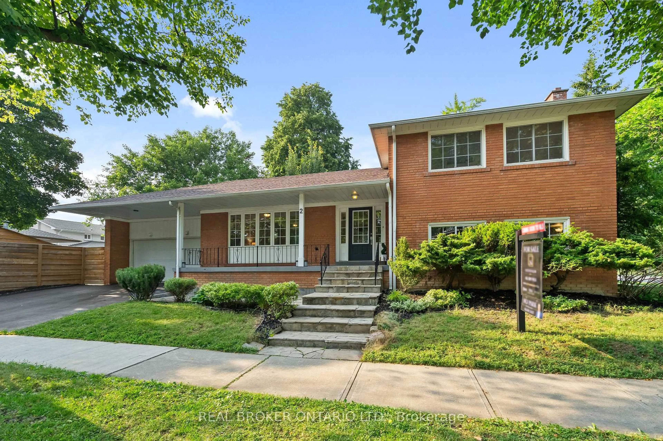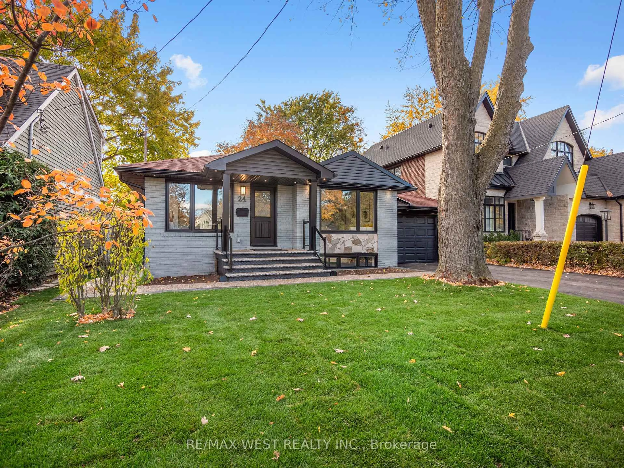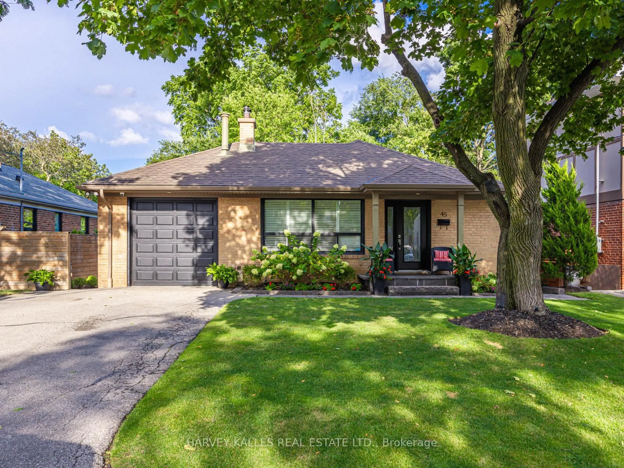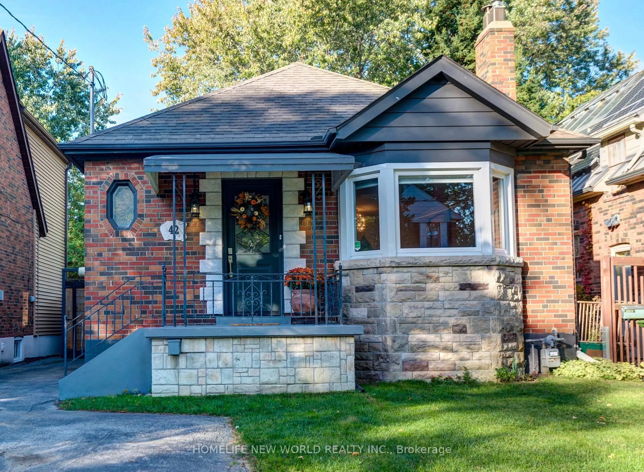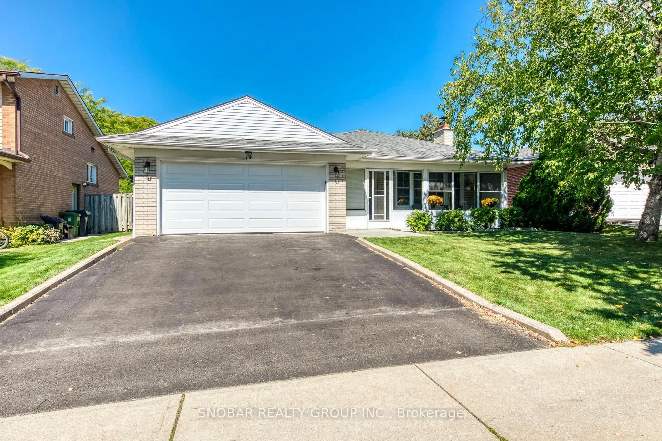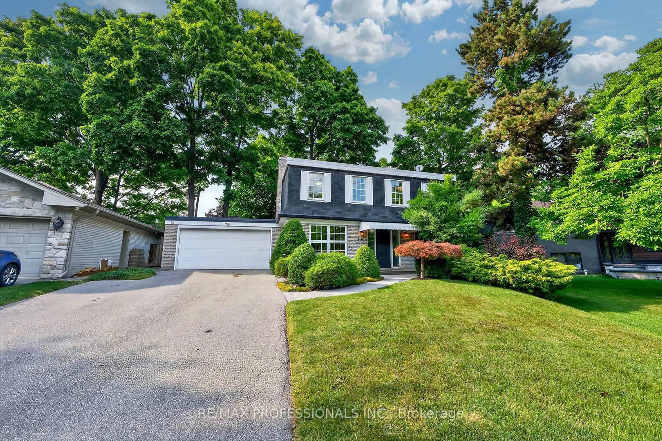Rare Premium lot in coveted Stonegate-Queensway! Don't miss this exceptional opportunity to own a 50.9 x 147.11 ft premium lot in one of Etobicoke's most sought-after, family-friendly neighbourhoods. Nestled among stunning new custom homes, with two flanking this property, this is a rare chance for investors, builders, or end-users to unlock incredible potential. Whether you envision a luxury new build or a long-term investment, this lot offers the perfect setting. This charming 1.5-storey detached home features; 2 bedrooms on the upper level, 1 bedroom on the main floor, and 1 additional bedroom in the basement. It also has an attached garage, and a serene private backyard, which is ideal for morning coffee, entertaining, or enjoying quiet moments outdoors. While the home is in original condition, it presents a blank canvas for renovation or redevelopment. Create your dream home from the ground up or revitalize the existing space with your personal vision. Located on a quiet street in a welcoming community, you'll enjoy easy access to schools, parks, shops, transit, and major highways...everything todays families and professionals seek. A rare find in a thriving neighbourhood. Build new, renovate, or invest...the choice is yours.
Inclusions: Brand New Fridge. Stove, Washer, Dryer, All Elf's, Ceiling Fans, All Window Coverings. Fixtures and Chattels included "as is" without warranty.
