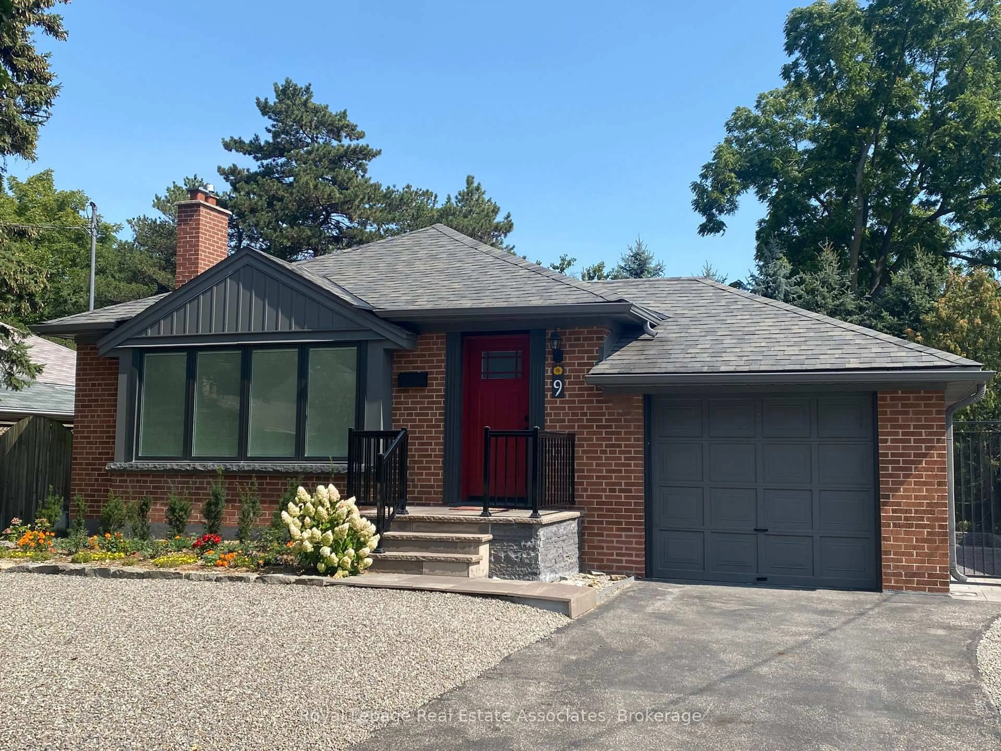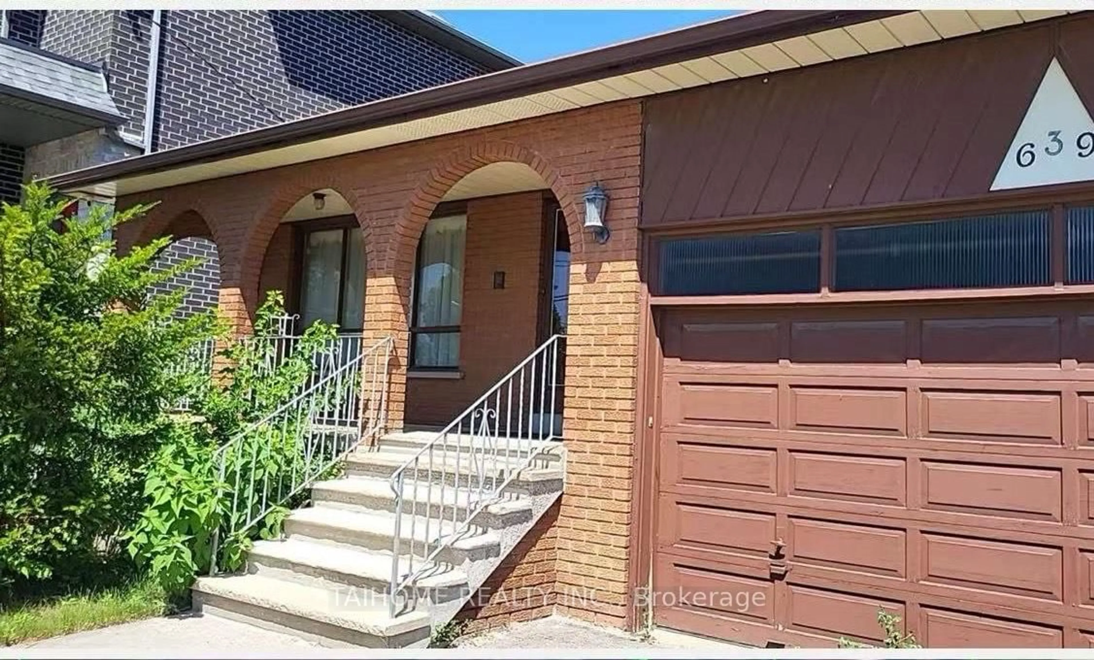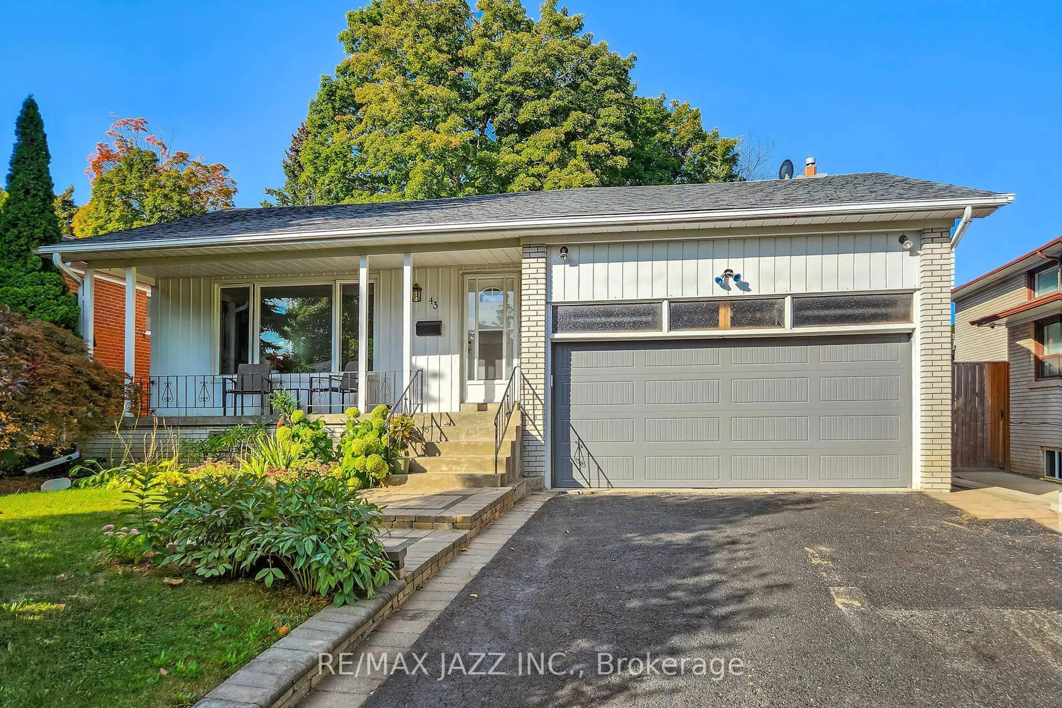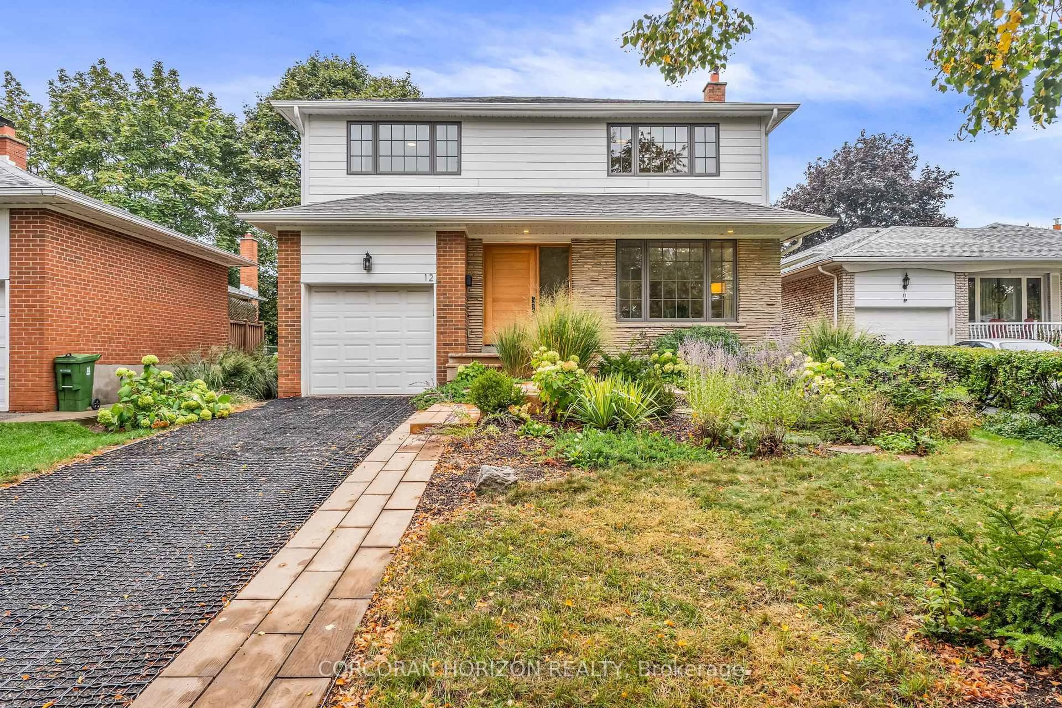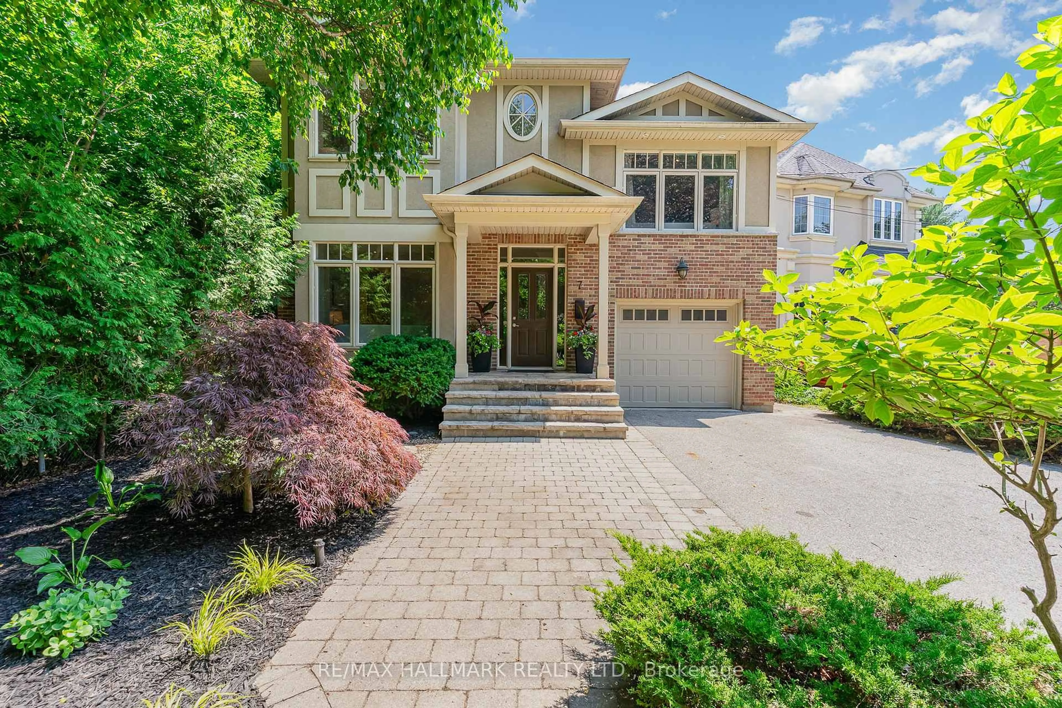Welcome to this beautifully updated detached stucco bungalow, perfectly positioned on a premium 40 x 110 foot lot in the highly desirable Springbrook Gardens community. Designed to suit a variety of lifestyles, this home features two self-contained units, each with two bedrooms, one bathroom, and private laundry, offering the flexibility to accommodate extended family, generate rental income, or simply enjoy as a spacious single-family residence.The main level showcases an inviting open-concept layout with hardwood floors, pot lights, and soaring ceilings enhanced by a bright skylight. A cozy gas fireplace anchors the living and dining area, while the modern kitchen is appointed with stainless steel appliances and sleek cabinetry. The lower level provides a separate entrance, a full kitchen, additional living space, and generous storage, making it a turnkey option for guests or tenants. Private driveway offers parking for up to two vehicles, complemented by landscaped grounds and an in-ground sprinkler system.Well-maintained and updated for peace of mind, the home includes 200-amp electrical service, copper plumbing, a forced-air gas furnace and central air conditioning (both approximately ten years old), a roof of similar age, and windows replaced in 2008.Springbrook Gardens is cherished for its tree-lined streets, family-friendly atmosphere, and unmatched convenience. Just a short walk to Islington Subway Station and Bloor Street, residents enjoy easy access to transit, highways, shopping, restaurants, parks, and highly regarded schools. The neighborhood balances the tranquility of a suburban setting with the vibrant energy of city living.Move-in ready and income-generating, this property presents a rare opportunity to own a versatile home in one of Torontos most sought-after west end neighborhoods.
Inclusions: ELFs, Fridgidair Stackable Washer & Dryer, Bosch Washer & Dryer, Whirlpool SS Electric Range, SS Danby Microwave, SS Amana Dishwasher, SS Whirpool Fridge/Freezer, Fan Hood, Granite Counter Tops, SS 18" Bosch Dishwasher, Panasonic Microwave, Ceiling fans, Custom Blinds, 2 Garden Sheds
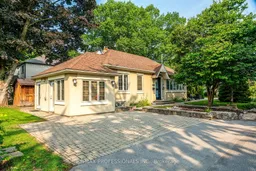 49
49

