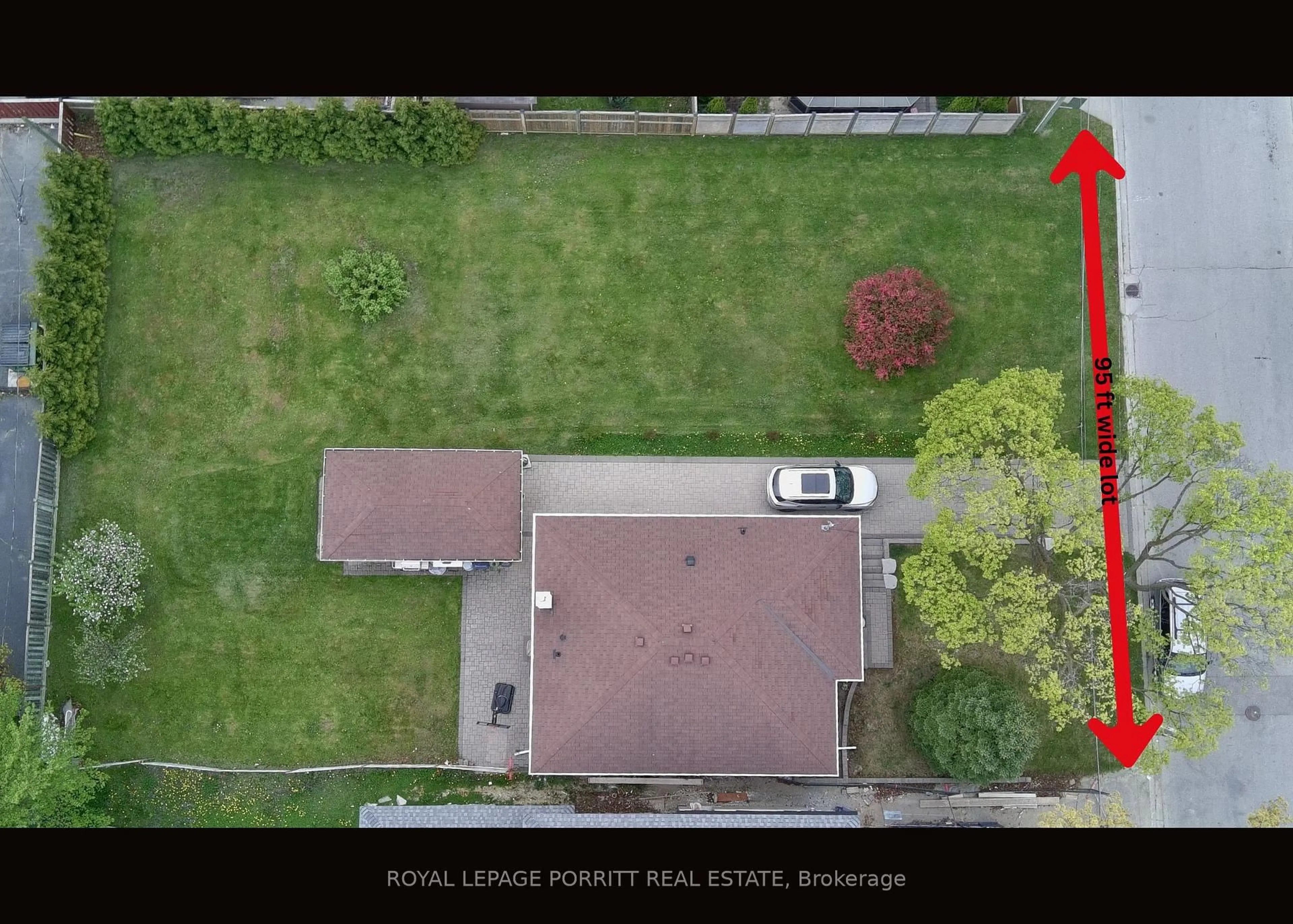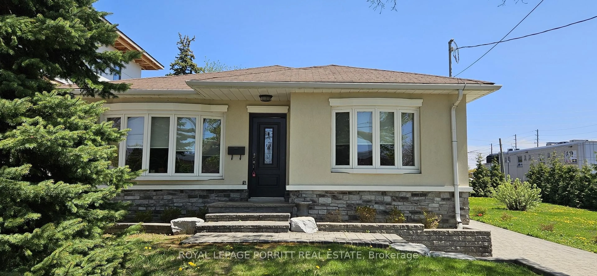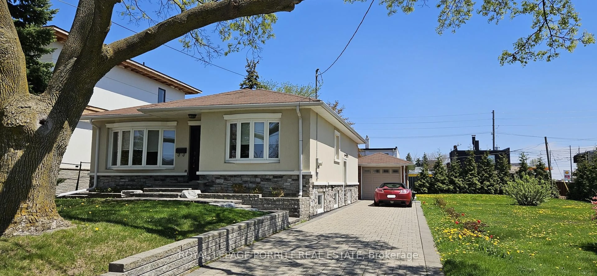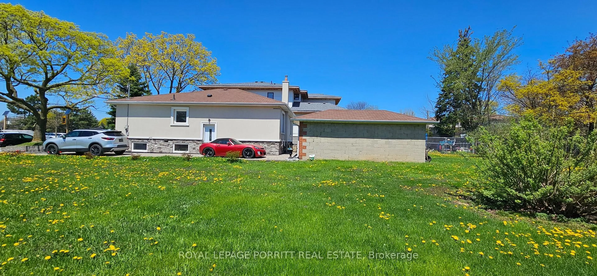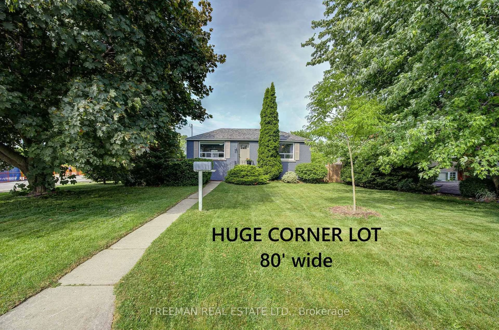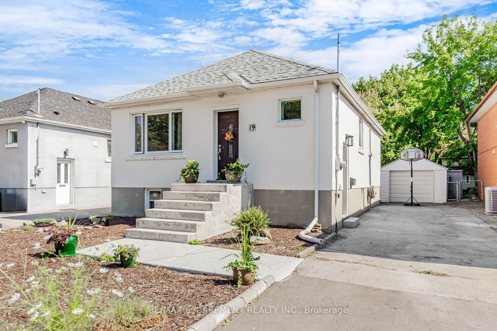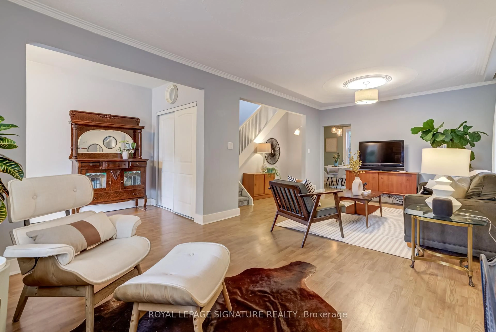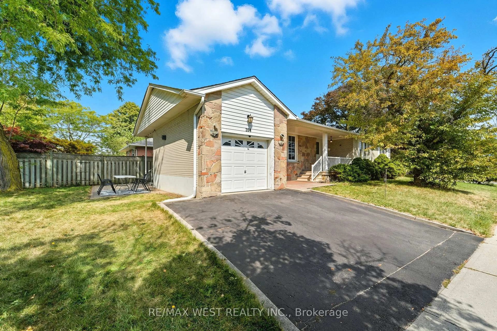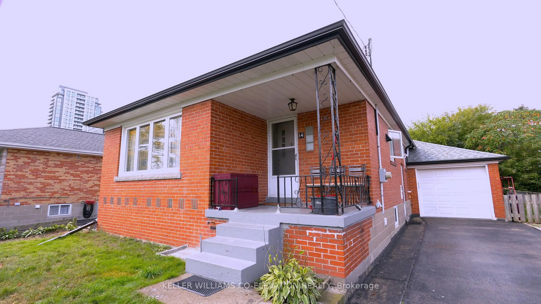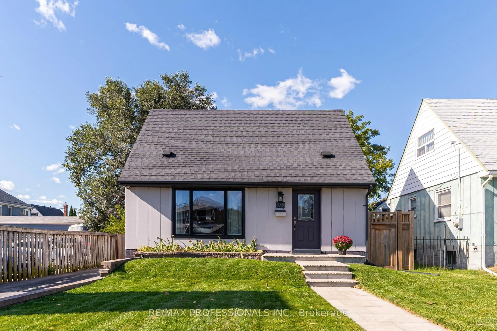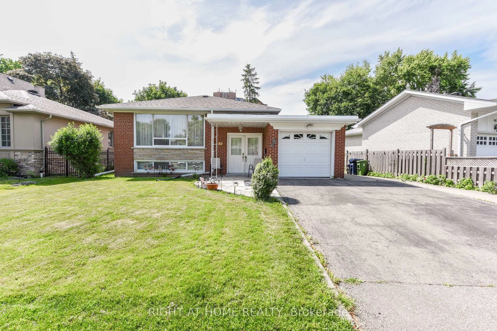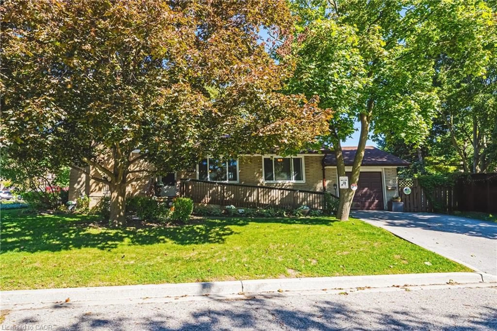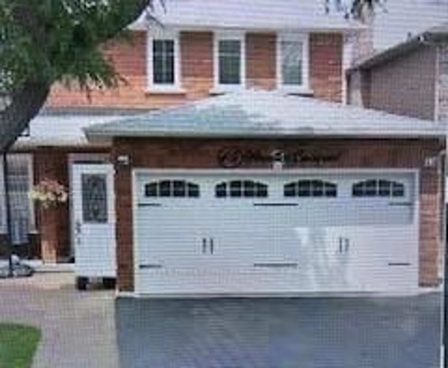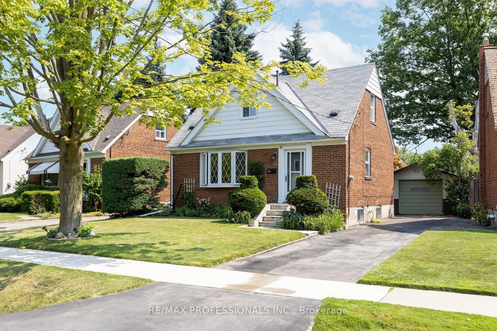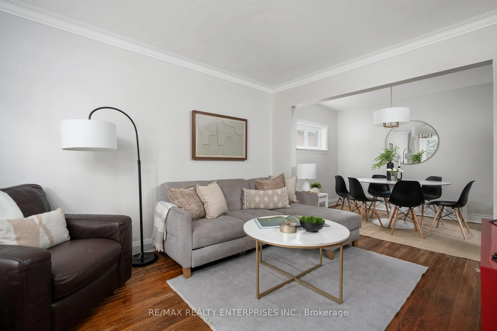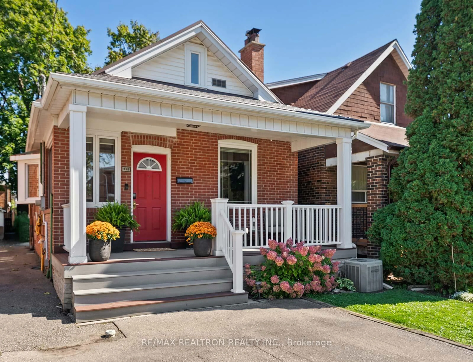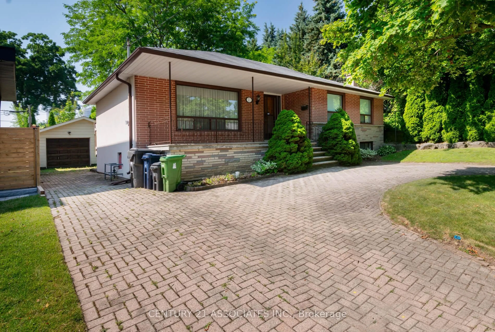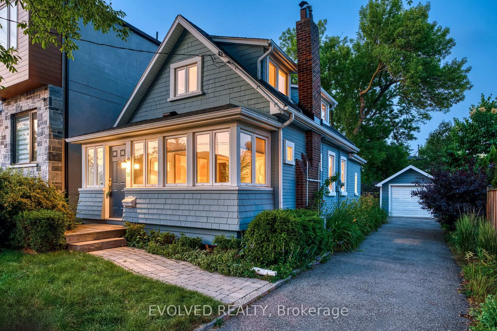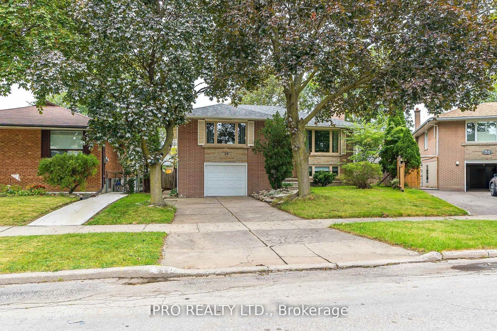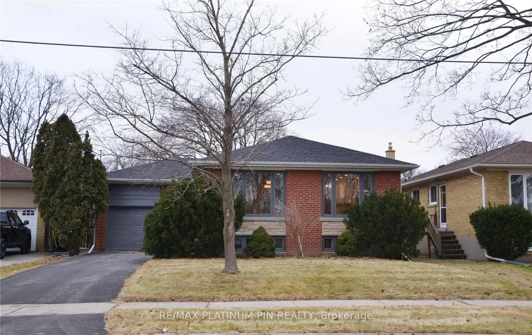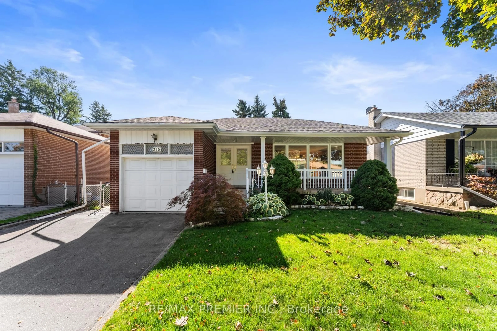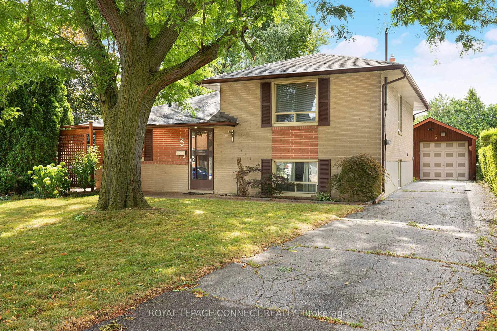3 Orianna Dr, Toronto, Ontario M8W 4M8
Contact us about this property
Highlights
Estimated valueThis is the price Wahi expects this property to sell for.
The calculation is powered by our Instant Home Value Estimate, which uses current market and property price trends to estimate your home’s value with a 90% accuracy rate.Not available
Price/Sqft$1,655/sqft
Monthly cost
Open Calculator

Curious about what homes are selling for in this area?
Get a report on comparable homes with helpful insights and trends.
+8
Properties sold*
$1.1M
Median sold price*
*Based on last 30 days
Description
Incredible Opportunity! Attention builders, investors, and those dreaming of a custom home - 95 ft x 135 ft lot nestled in sought-after West Alderwood. With the existing bungalow in excellent condition, this huge property offers endless potential on a quiet, family-friendly street just steps from top amenities. With appropriate City approvals, the lot may offer the potential to be developed into three separate properties. The existing bungalow with two kitchens is in excellent condition and provides rental or move-in options while future plans are explored. Just a minute walk to the Alderwood Community Centre featuring a pool, library, playground, and outdoor arena. Families will love the proximity to excellent schools, including Sir Adam Beck Public School with Early French Immersion and English streams, and St. Ambrose Catholic School. Enjoy easy access to Hwy 427, QEW, and Gardiner Expressway, plus nearby GO Train and TTC connections for commuters. Minutes to Lake Ontario, Etobicoke Valley Park, Farm Boy, and so much more. Don't miss this rare opportunity to own a premium lot in a mature and rapidly developing neighbourhood!
Property Details
Interior
Features
Bsmt Floor
Kitchen
3.16 x 2.8Above Grade Window / Laminate
Furnace
3.06 x 2.88Vinyl Floor
Laundry
3.22 x 3.16Above Grade Window / Laminate / W/I Closet
Family
5.98 x 3.84Above Grade Window / Closet / Laminate
Exterior
Features
Parking
Garage spaces 1
Garage type Detached
Other parking spaces 4
Total parking spaces 5
Property History
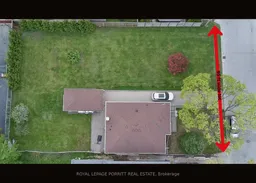 50
50