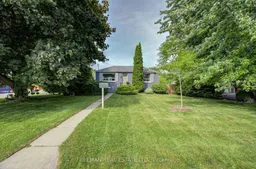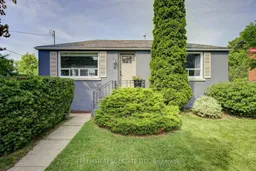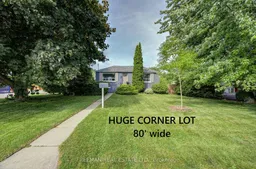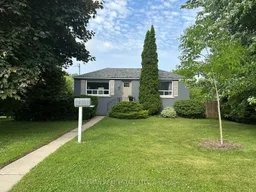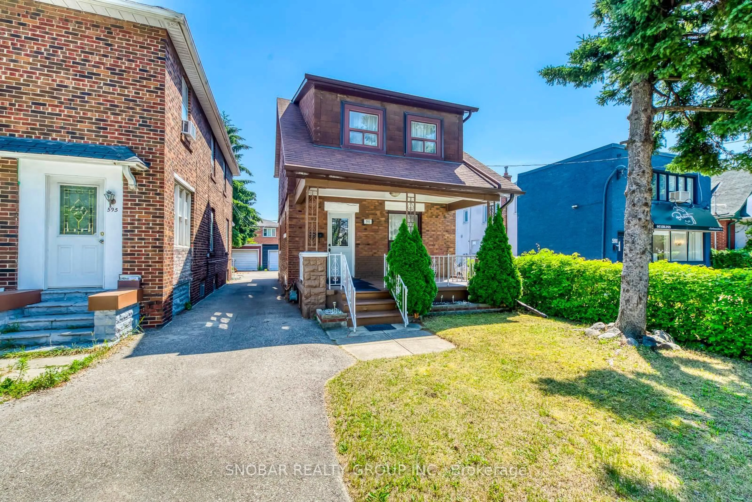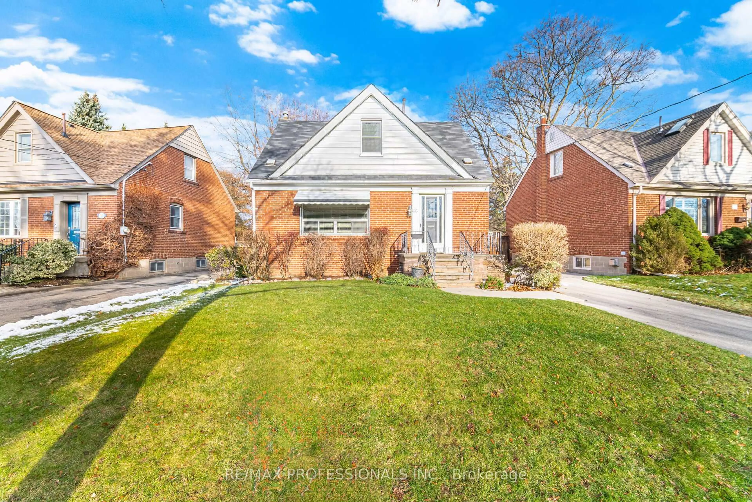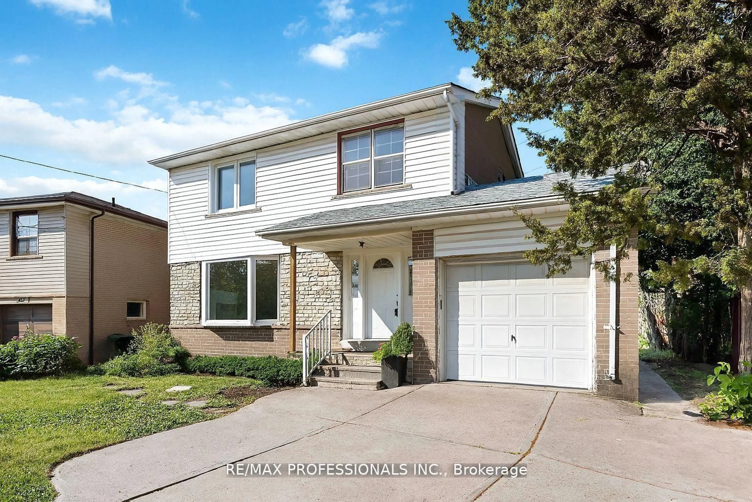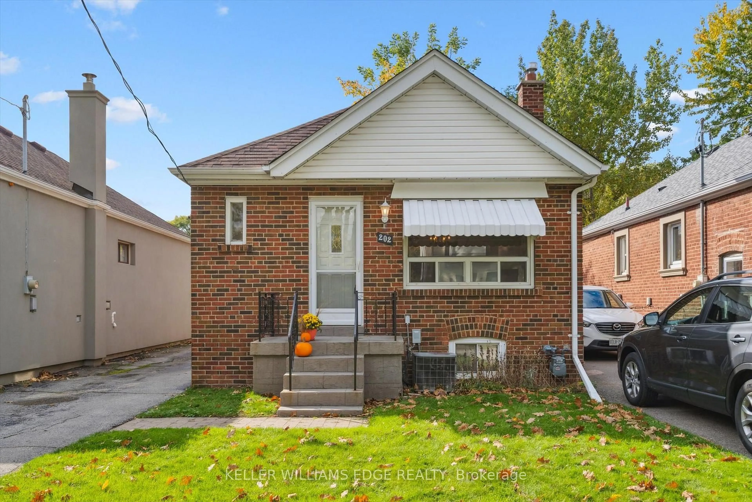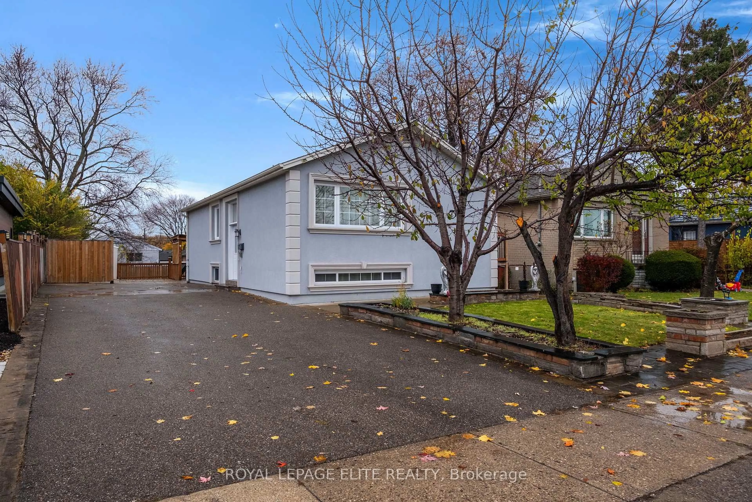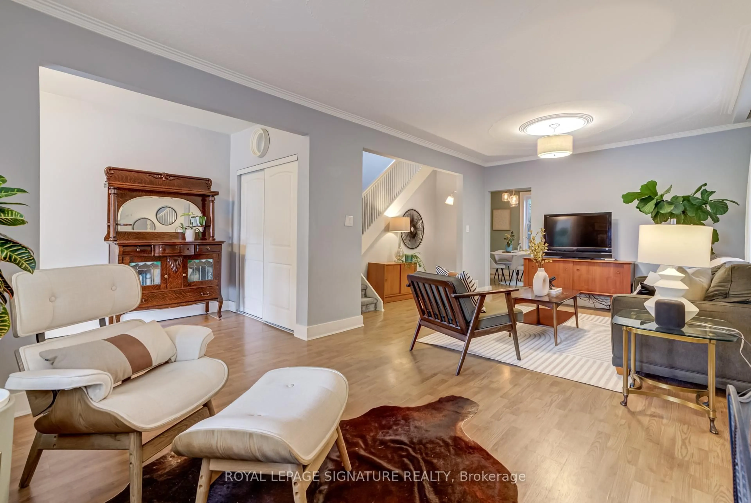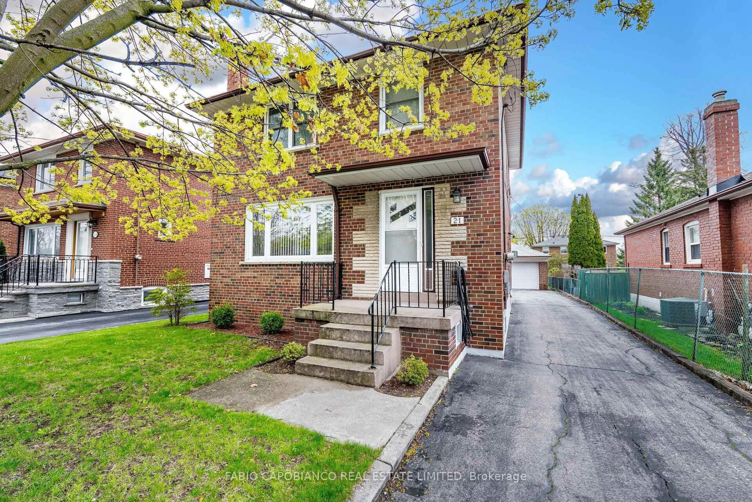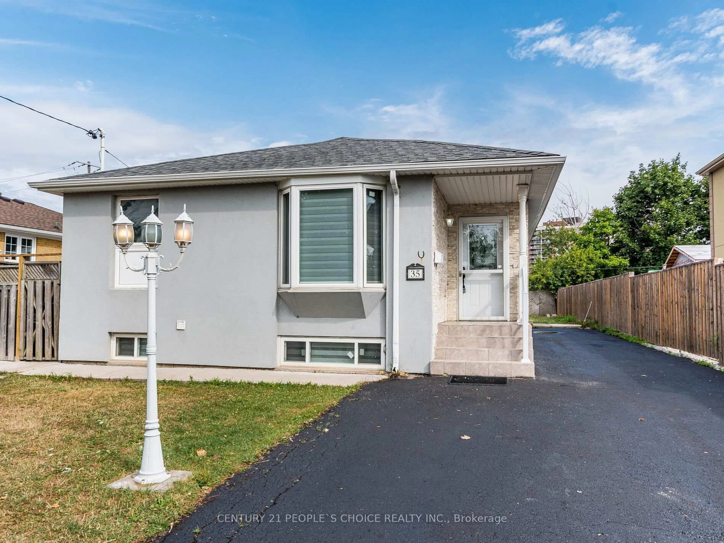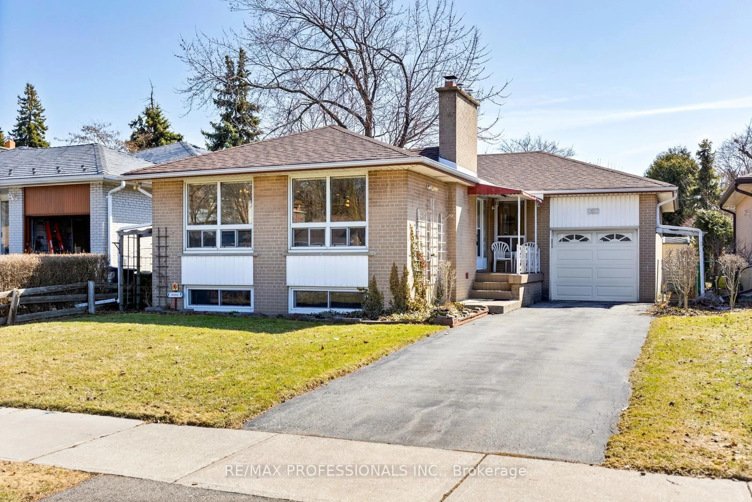Christmas comes early with this perfect home upgrade! Unwrap your condo-free lifestyle and enjoy your very own two-bedroom corner house with a fully fenced backyard for your dog and blooming pollinator garden. There's room for your green thumb out front, a double driveway, and a detached garage, no towering condos here, just trees, sky and sunshine. Both bedrooms fit queen beds with ease, and the bathrooms sparkle after full renovations in 2025. Enjoy a functional kitchen with full size appliances, a spacious family room (that could be your third bedroom), and a separate side-door walkout to your private yard. Steps to LCBO, No Frills, Shoppers, and the beach, plus the nearby GO Train gets you to Downtown Toronto from your front door in under 24 minutes!! A rare gift, wrapped and ready. Open it before someone else does! <<School Zones>> French Schools: ÉÉ Micheline-Saint-Cyr (JK-6) & ÉS Toronto Ouest (ESTO) plus English/French Schools: Adam Beck (dual track), Lanor and Lakeshore Collegiate (FI) - See HoodQ report attachment.
Inclusions: Fridge, stove, dishwasher (2024), front loading washer, dryer, all electrical light fixtures and (as-is) deck box. Kitchen renovation quote on the counter at the house. No sidewalks on either side to shovel.
