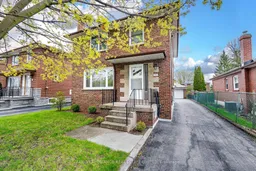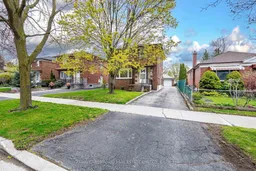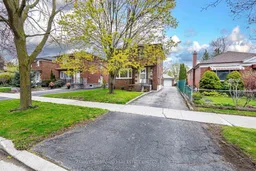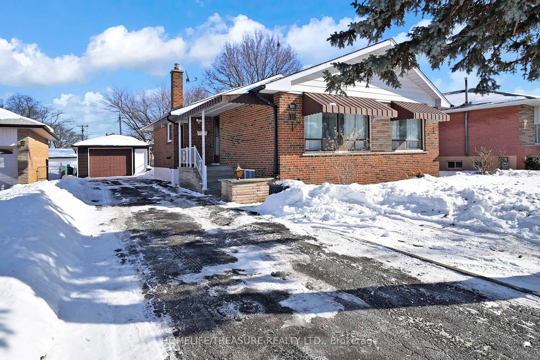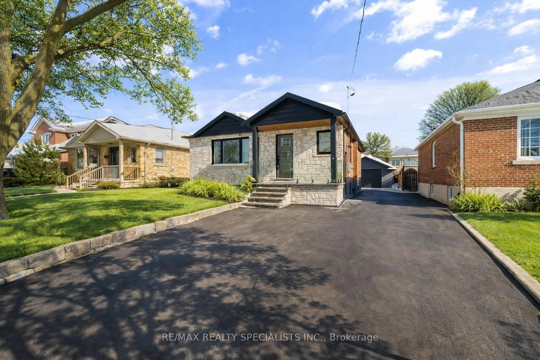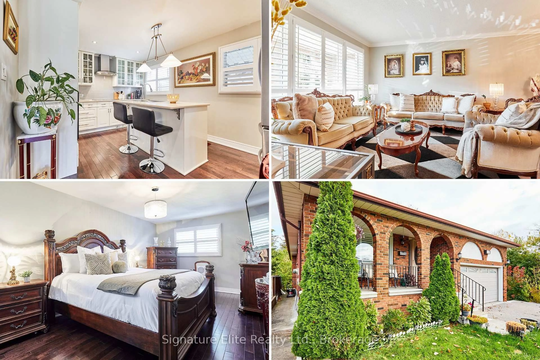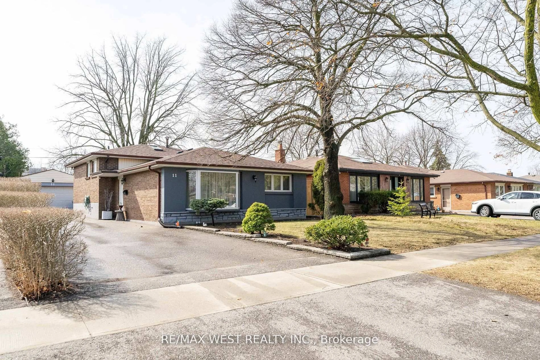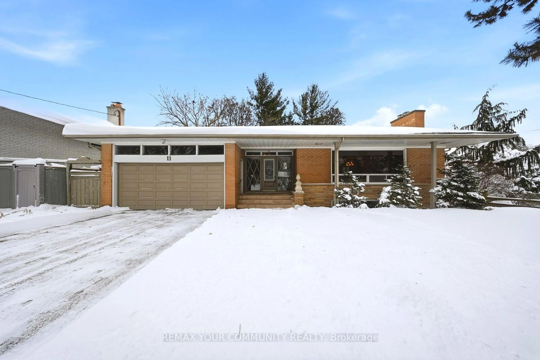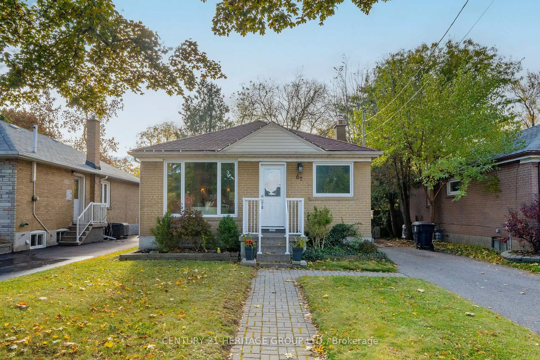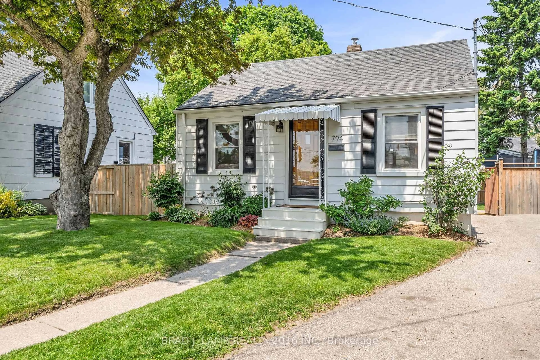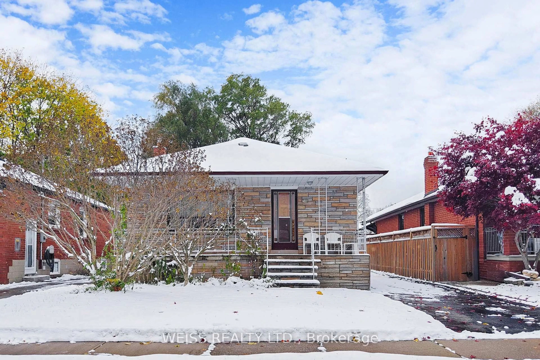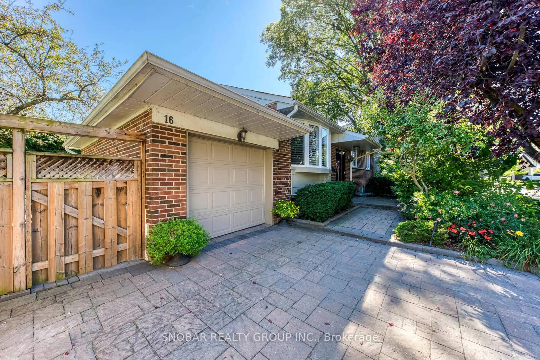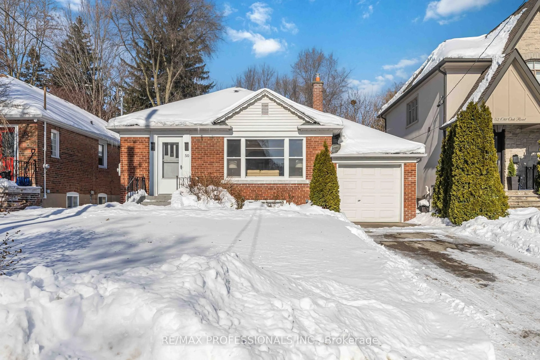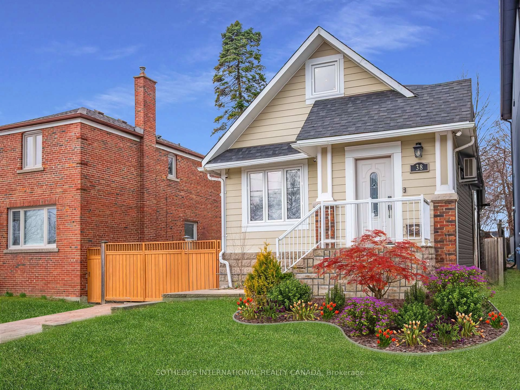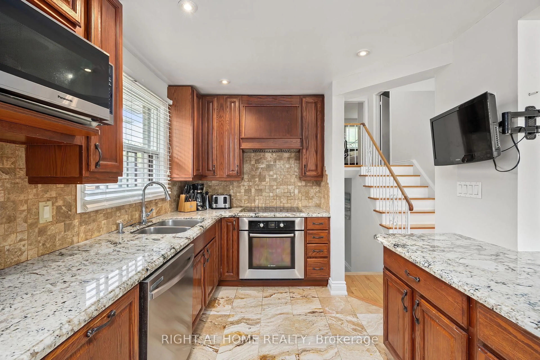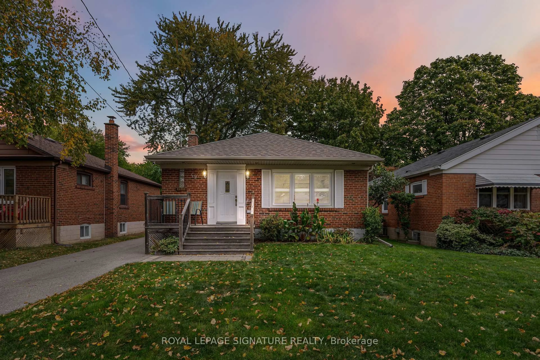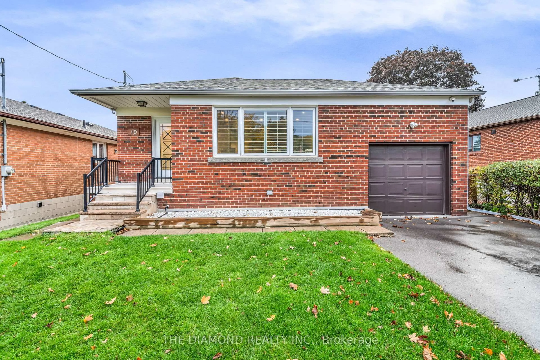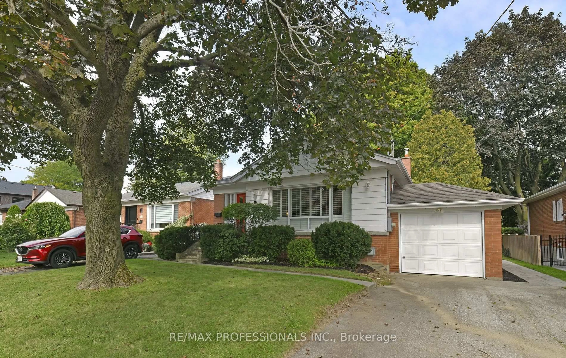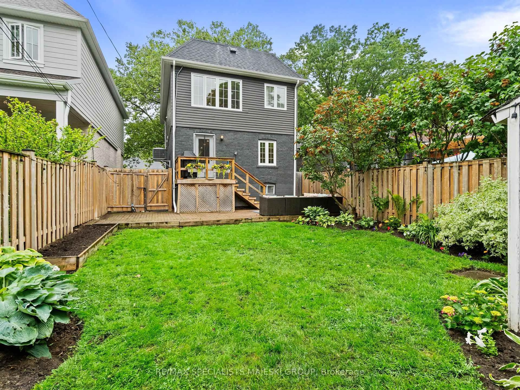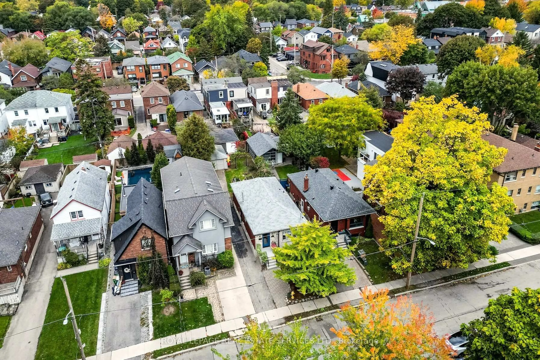Spacious detached brick 2 storey home with a double garage situated on a large 40' x 141' lot in desirable Alderwood neighbourhood. Living rm with walk-out to deck & backyard, eat-in kitchen, bdrm & 2pc wr on main floor. Separate entrance to apartment on second floor with living rm, kitchen, 2 bdrms & 4pc wr., retrofit compliance letter from Etobicoke Fire Dept. in 1996 as well as Ontario Hydro electrical inspection letter from 1996 available. Originally 4 bdrms on second fl & living rm, dining rm & kitchen on main fl, easily converted back to a single family home if desired. Separate entrance to finished basement with rec rm, gas fp, 3pc wr, laundry/furnace rm & cold cellar. ***Huge 22' x 19.5' (429 sq ft) brick & block construction double garage with hydro*** Ample parking private driveway. Big fenced backyard. New underground drain pipe & back flow preventer in basement 2 years ago. House roof newly shingled 2 years ago & garage roof newly shingled 5 years ago.
Inclusions: 3 refrigerators, 2 stoves, built-in dishwasher on main floor, washer, dryer, 1 electric garage door opener, gas fireplace, central air cond.
