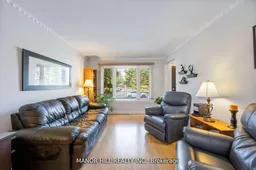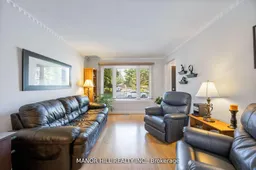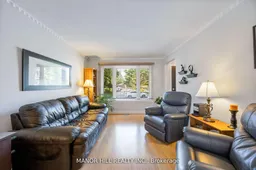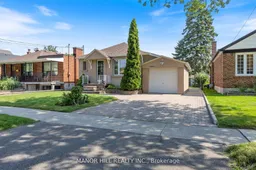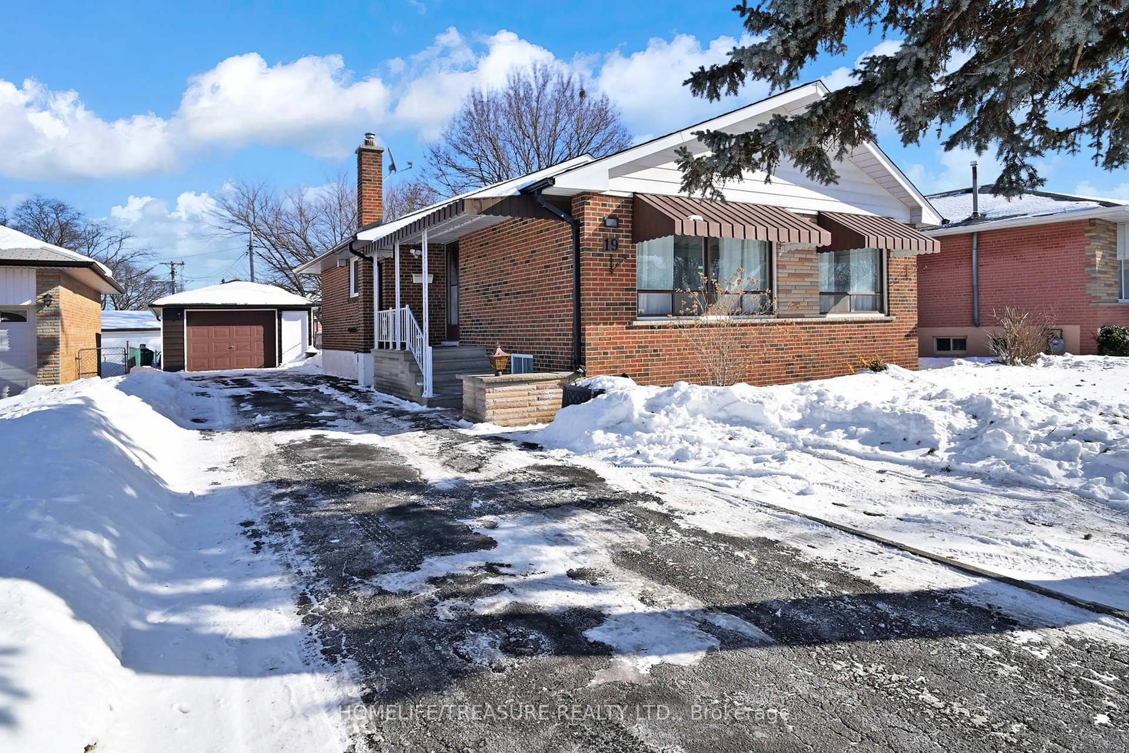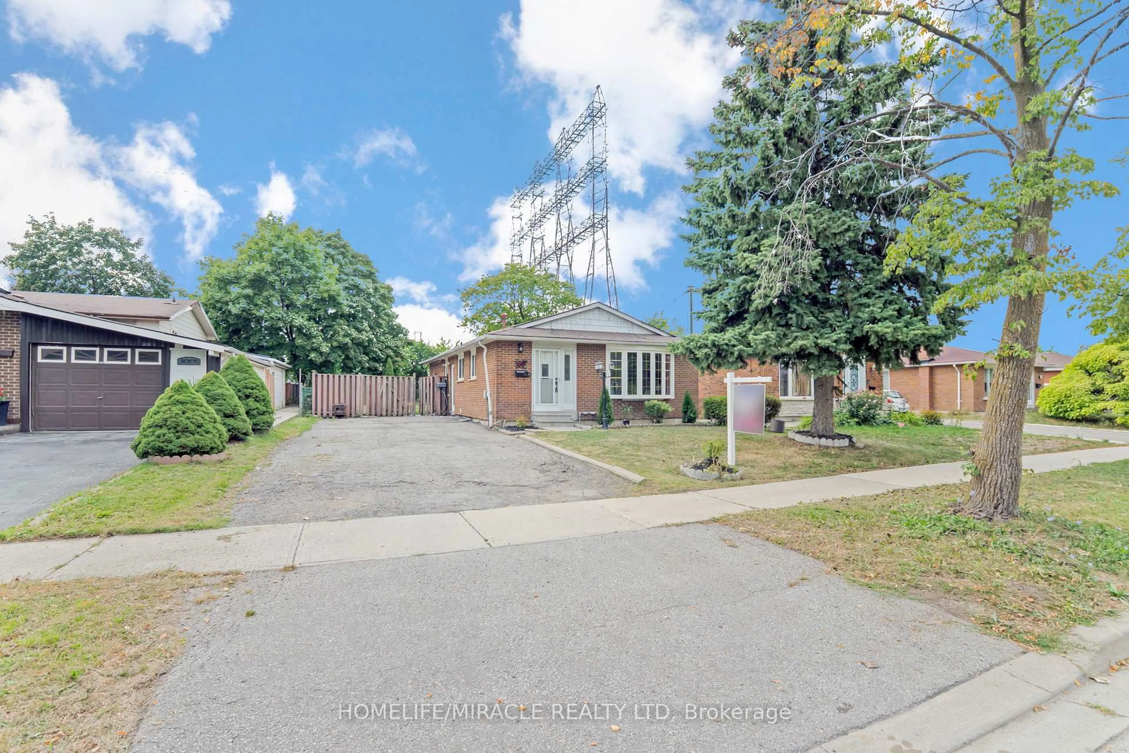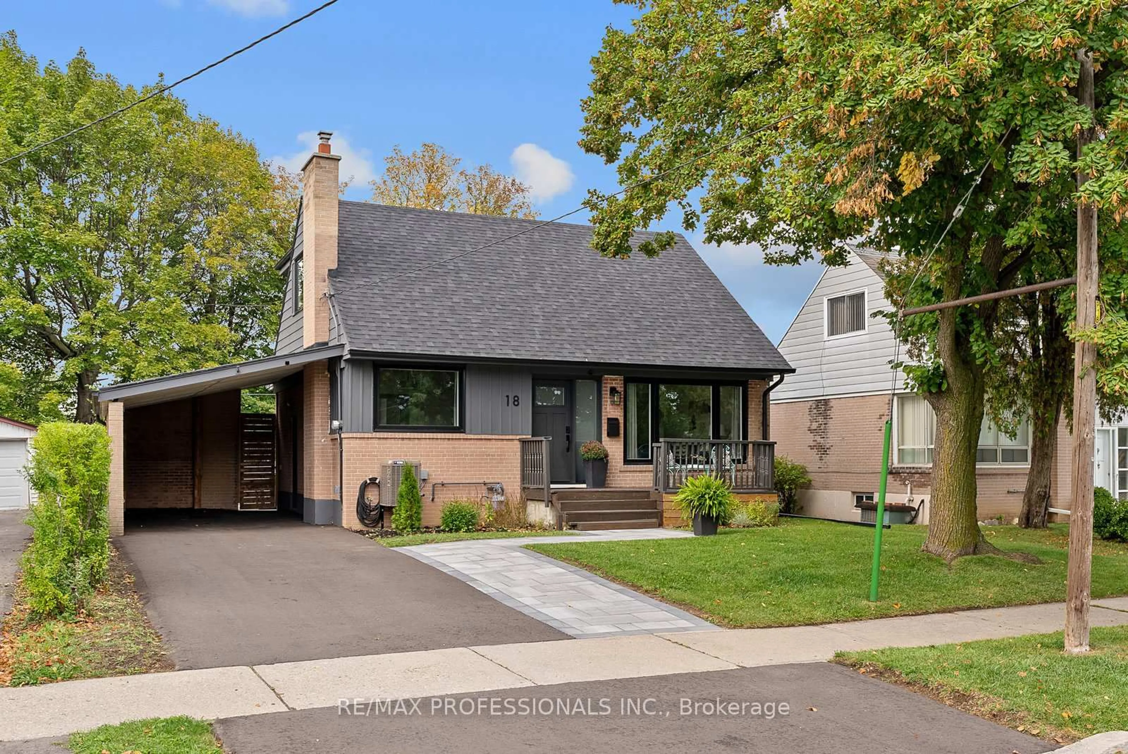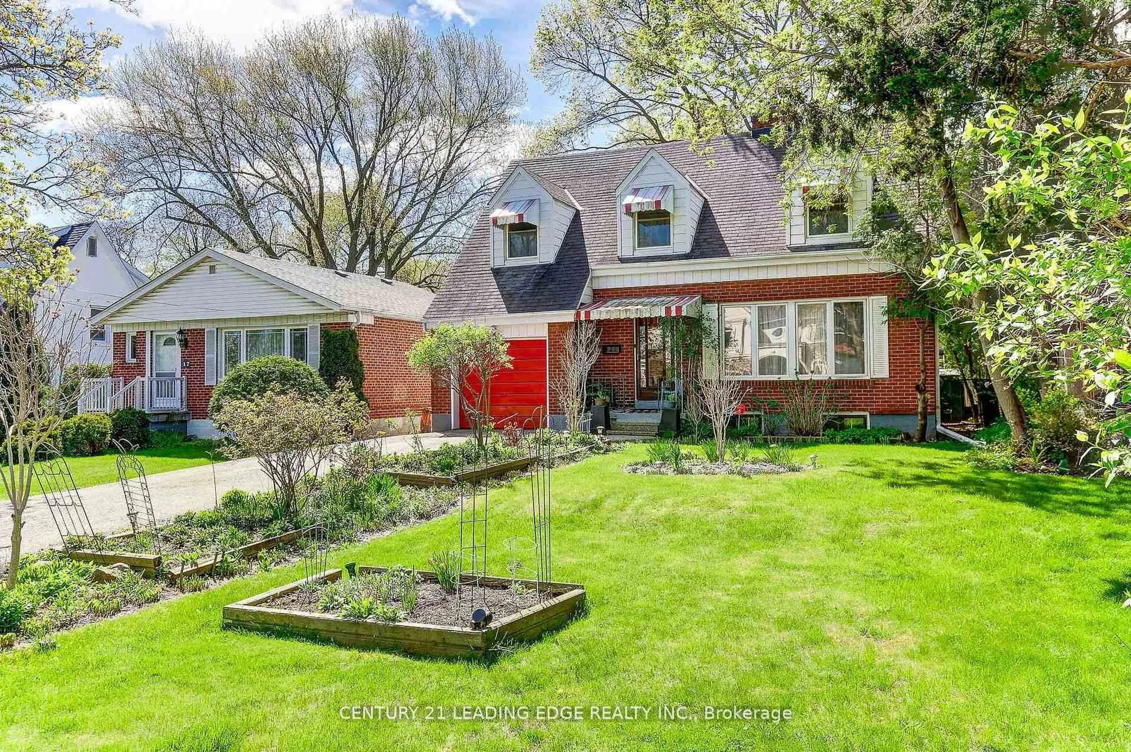Seize The Opportunity To Own A Delightful Bungalow In The Coveted Stonegate-Queensway Area Of South Etobicoke! This Meticulously Maintained Home, Cherished By The Same Owners For Over 30 Years, Sits On A Generously Sized Lot That Offers A Serene Green Oasis Close To All Major Routes & Amenities, Including Highly Rated School. Boasting A Spacious, Sun-Drenched Living Room And Dining Room, This Residence Is Perfect For Both Relaxing And Entertaining. Unwind In A Finished Basement, With The Flexibility Of Additional Rooms To Be Used As You See Fit. Between The Homes' Condition And Abundance Of Space It Is An Ideal Choice For Families, Investors, Or Those Envisioning A New Build. Whether You're Seeking A Welcoming Family Retreat Or A Prime Investment Opportunity In A Sought-After Neighbourhood, This Bungalow Provides Endless Possibilities. Don't Miss Out On The Chance To Call This Charming Property Your Own! *Bonus - Free of Rental Contracts, Allowing You To Move In And Make It Your Own Without Any Hassle. **EXTRAS** New High Efficiency Furnace & Inverter AC (Transferrable Warranties), Wired/Monitored Alarm System, Security Camera System, Hot Tub, Central Vac
Inclusions: All ELFs and window coverings, fridge, stove, dishwasher, washer, dryer, bar cabinets, bar mini fridge, lower level rec room cabinets, storage cabinet in lower level storage room, hot tub (as is), chemicals/paint/white cupboards in garage
