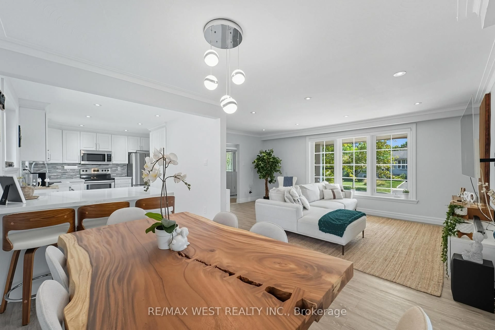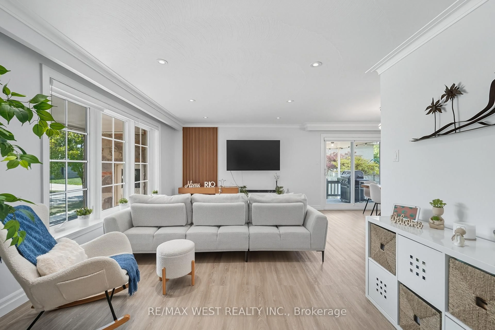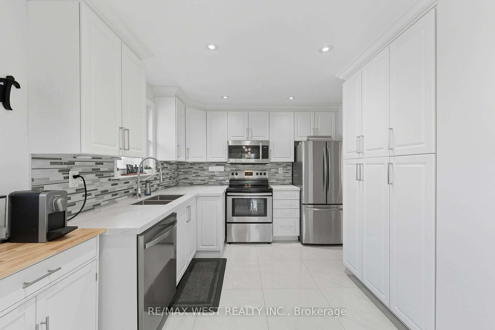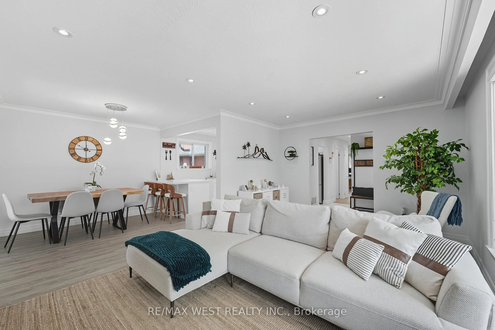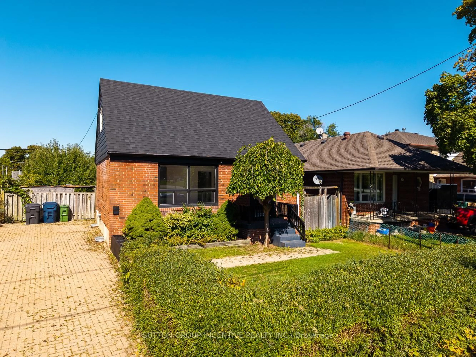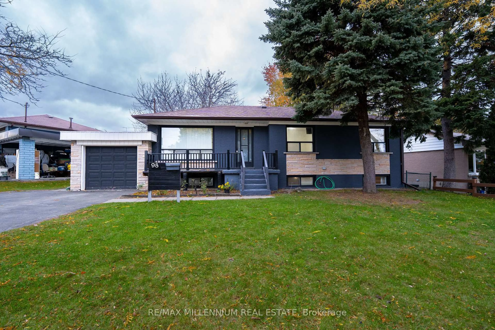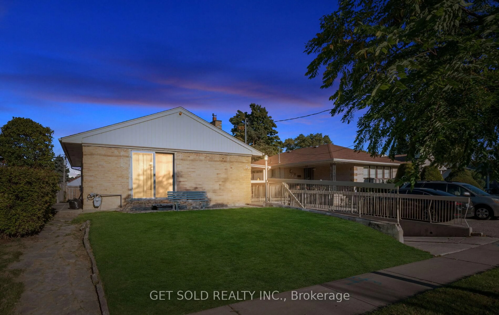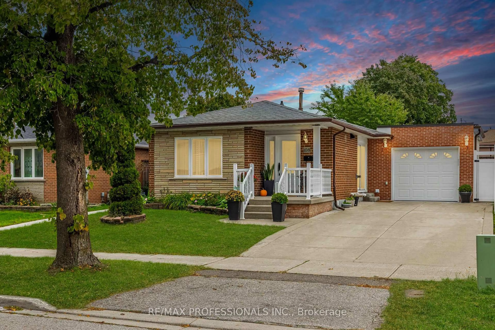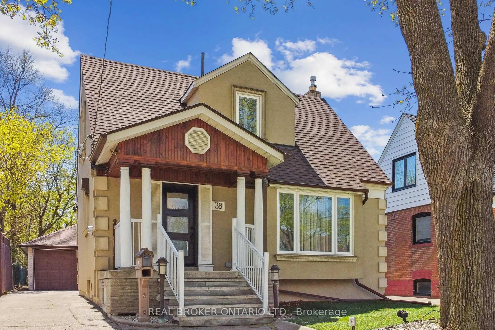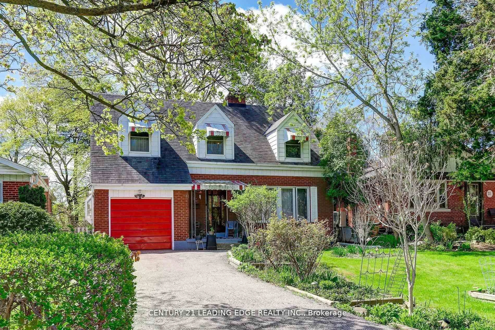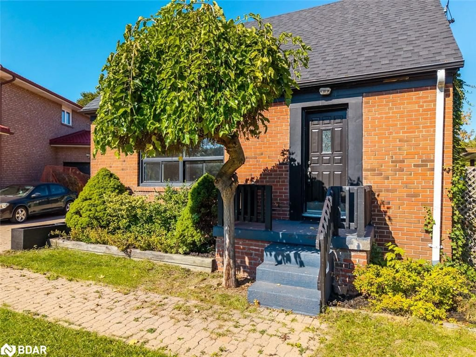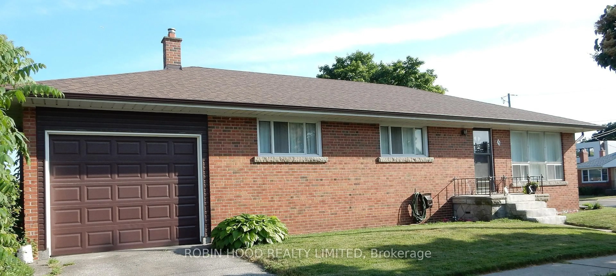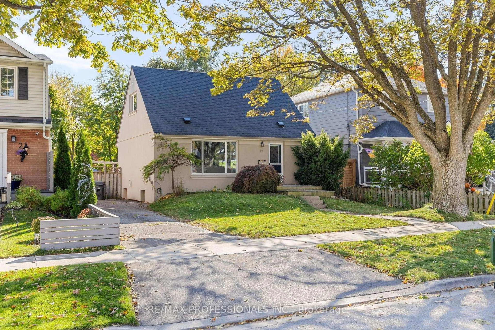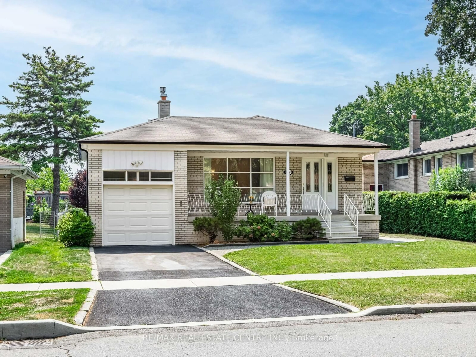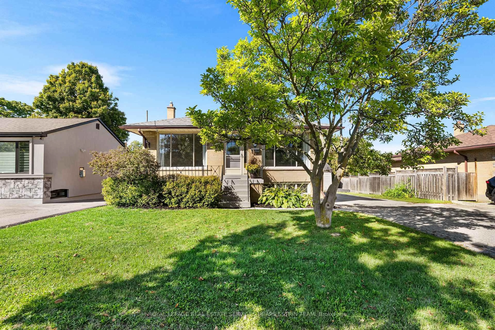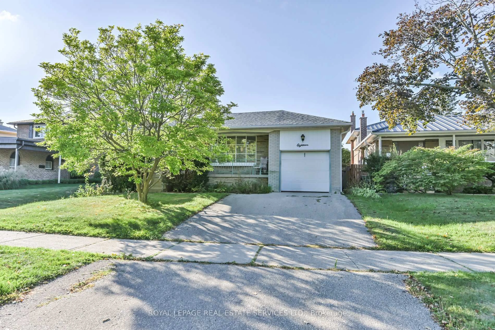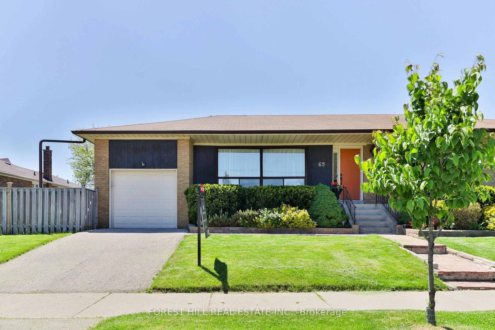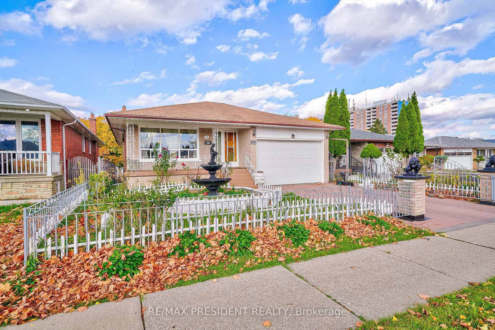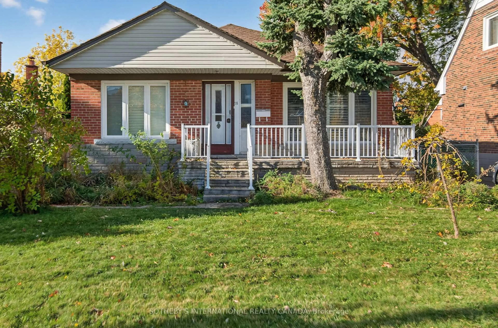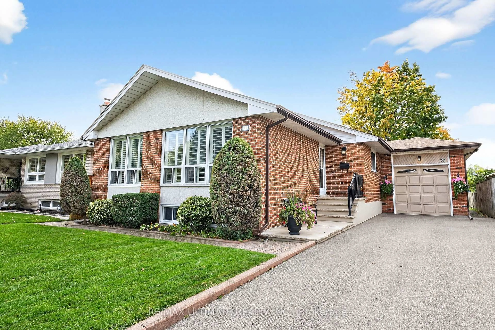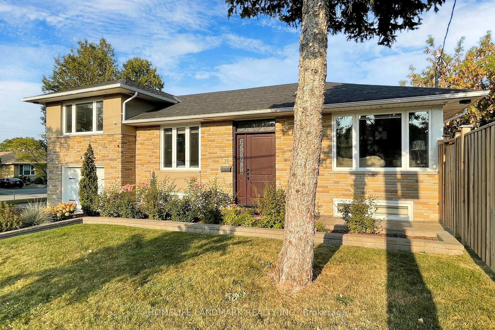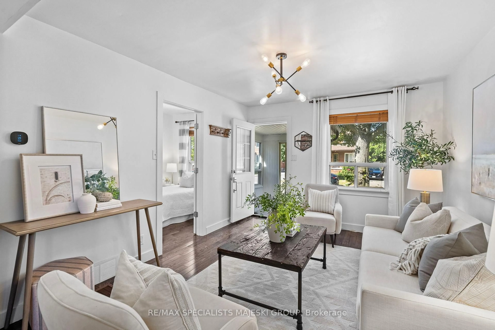204 Jeffcoat Dr, Toronto, Ontario M9W 3C9
Contact us about this property
Highlights
Estimated valueThis is the price Wahi expects this property to sell for.
The calculation is powered by our Instant Home Value Estimate, which uses current market and property price trends to estimate your home’s value with a 90% accuracy rate.Not available
Price/Sqft$863/sqft
Monthly cost
Open Calculator
Description
This immaculate, owner-occupied bungalow features a separate basement entrance and has been continuously improved with pride of ownership evident throughout. The home's interior boasts a fully renovated, open-concept kitchen that flows seamlessly into the living room, creating an inviting space perfect for family gatherings and entertaining. The primary bedroom serves as a private retreat with a stylishly updated three-piece ensuite. New flooring extends throughout the home, complemented by recent appliance upgrades, including a new fridge, dishwasher, washer, and dryer. Outside, the curb appeal is enhanced by brand new interlock paving. Conveniently located near top-rated schools, major retail centers (Costco and Walmart), shopping plazas, Etobicoke Hospital, and Pearson Airport, this property offers both practical living and a desirable lifestyle-an excellent choice for any family.
Property Details
Interior
Features
Main Floor
Living
5.44 x 3.56hardwood floor / Combined W/Dining / Large Window
Dining
3.25 x 2.67hardwood floor / Combined W/Living / W/O To Patio
Kitchen
4.95 x 2.51Ceramic Floor / Breakfast Area / Backsplash
Primary
3.81 x 2.78hardwood floor / Double Closet / Large Window
Exterior
Features
Parking
Garage spaces 1
Garage type Attached
Other parking spaces 2
Total parking spaces 3
Property History
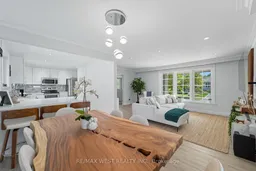 45
45

