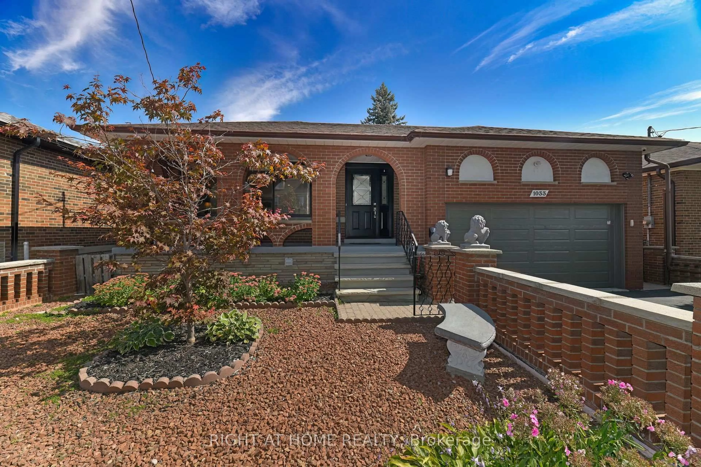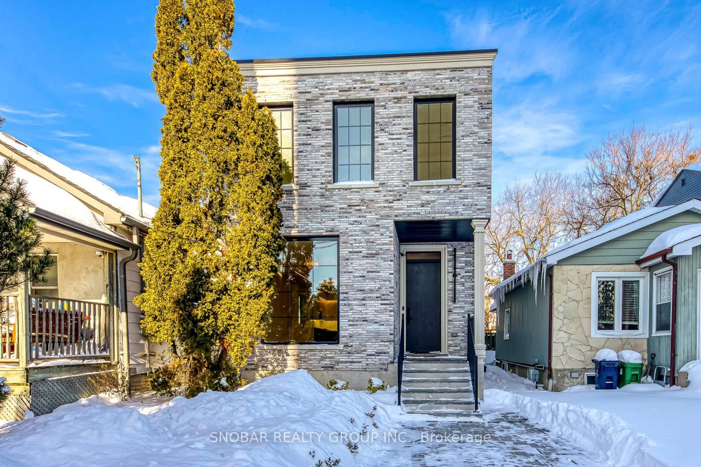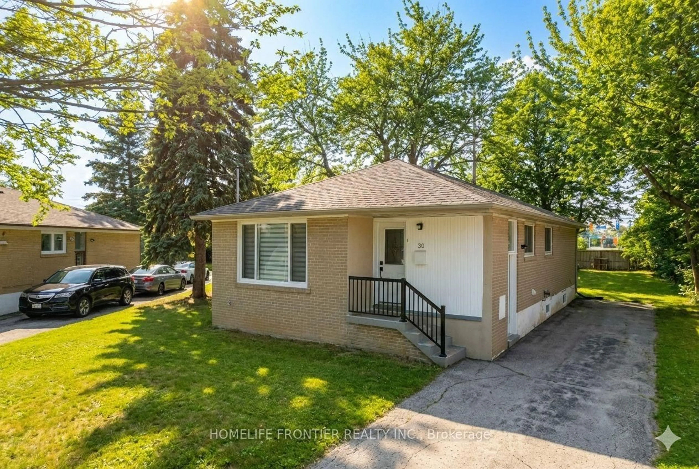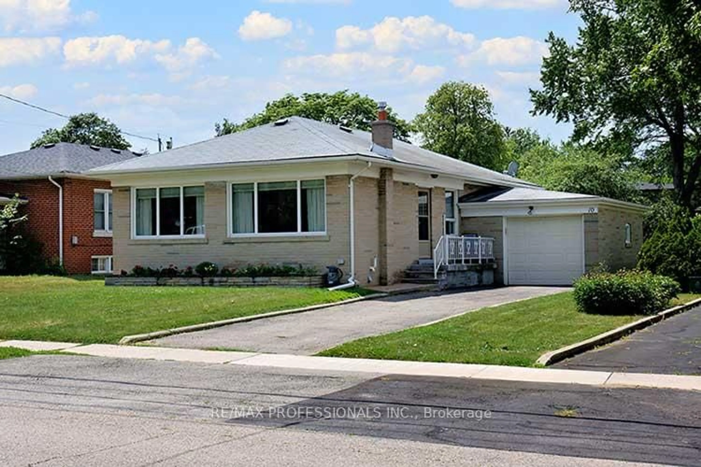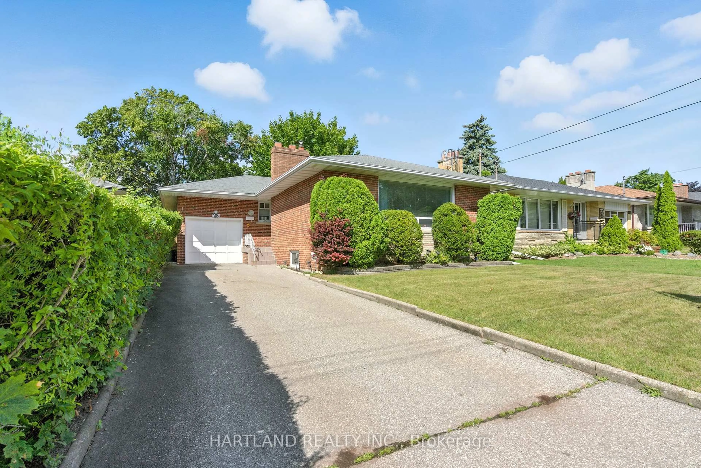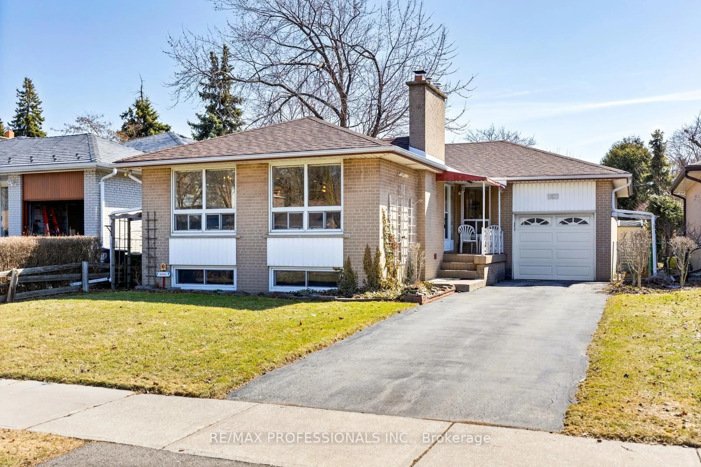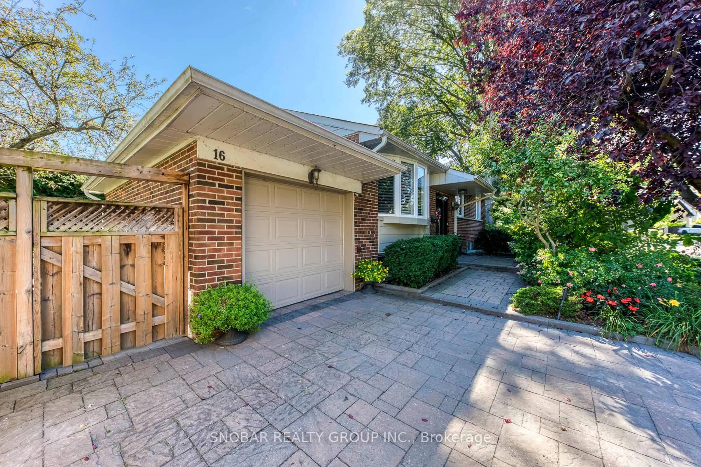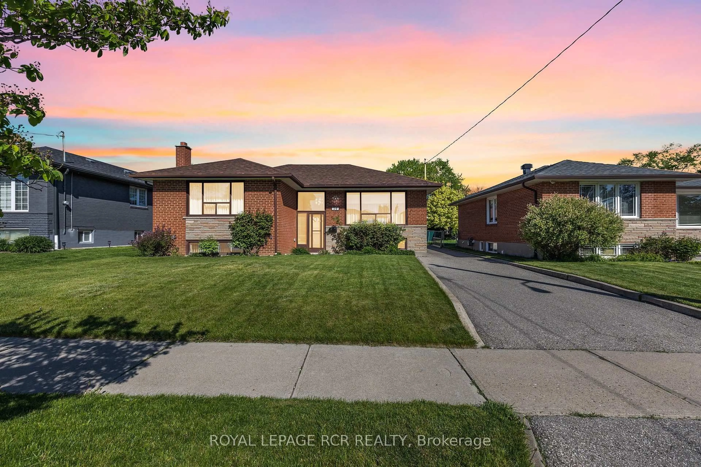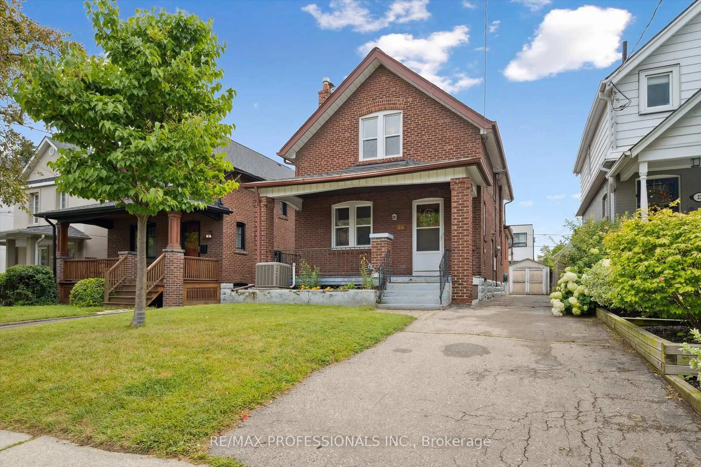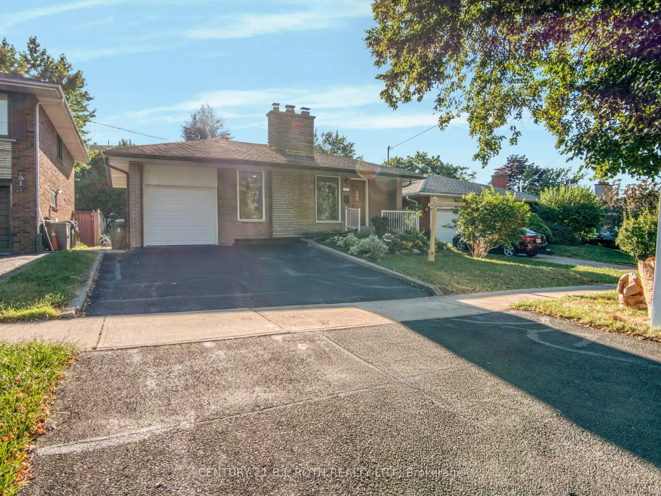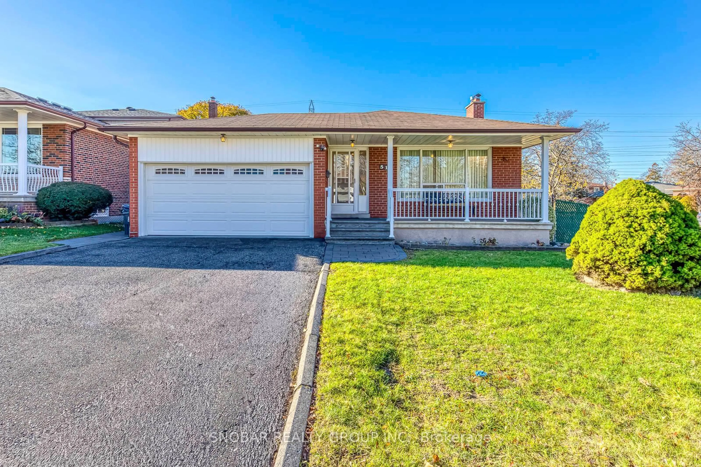Do you want to be in one of Etobicoke's most family-friendly neighbourhoods? Do you want a family home you can grow into? Do you have vision? 3 Brougham Crescent might just be the blank canvas you've been waiting for! Turn the corner onto Brougham Cres. and pull right up to this beautiful 3-level side split in a quiet crescent smack dab in prime Etobicoke. Mature trees, fertile soil perfect for gardening, and fantastic neighbours all around give you a warm feeling as you pull into the extra-long private driveway with a detached single-car garage. Step inside the proper foyer and notice right away how well this home has been maintained over the years - parts of it are aged, but it's in great shape! The main floor features an updated kitchen with new hardwood floors and granite countertops and a walkout to the side yard - you just know this is where your BBQ will go for those summer dinner parties! The spacious living and dining rooms make this home perfect for family hangouts or get-togethers with friends, and these spaces still maintain their character with the original hardwood floors under the existing broadloom. The second floor features three family-sized bedrooms with new hardwood floors and an updated bathroom. Head downstairs and see that there is even more space in the finished basement, where two previous additional bedrooms were converted to a family room. Will you keep this as a family room or convert it to additional bedrooms, a home gym, or your home office? The choice is yours! The beautifully landscaped backyard is perfect for your pup to romp around and it gets lots of sunlight, making it ideal for those with green thumbs. A detached garage means no clearing off your car in the winter. Highways 401 and 427 are just minutes away, and the airport is nearby as well. All the shops and restaurants you can dream of are at your fingertips. Welcome home!
Inclusions: Fridge, stove, Dishwasher, All ELFs, All Window Coverings, Garage Door Opener and Remote
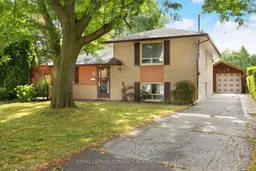 25
25

