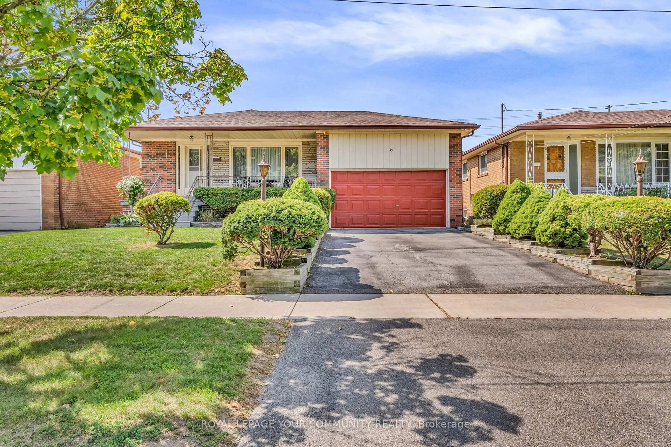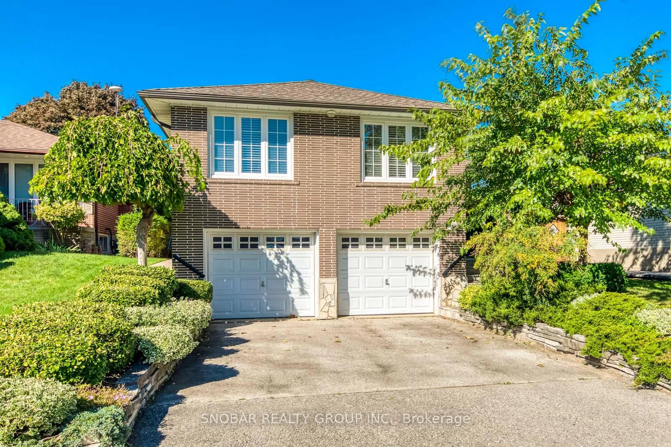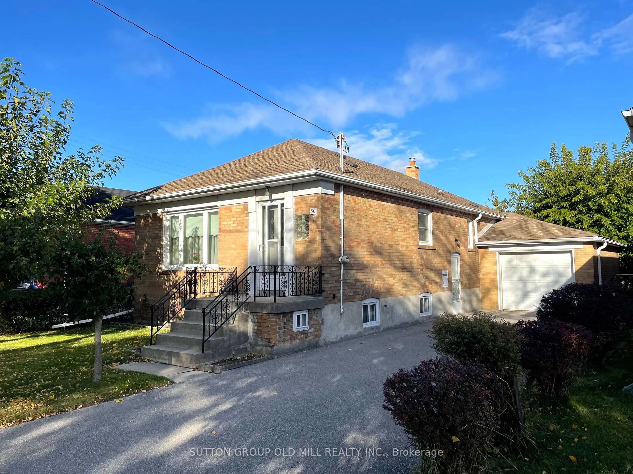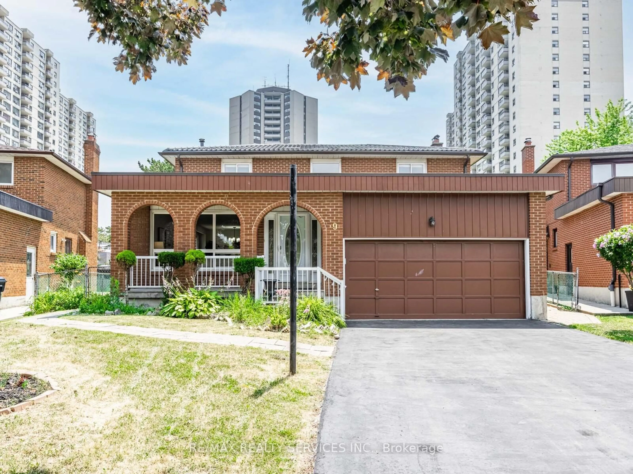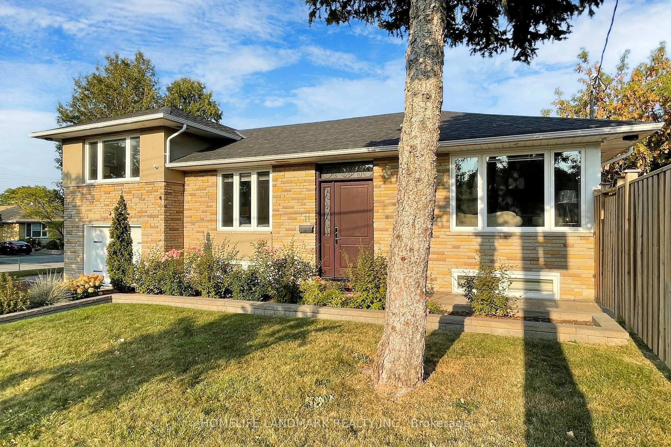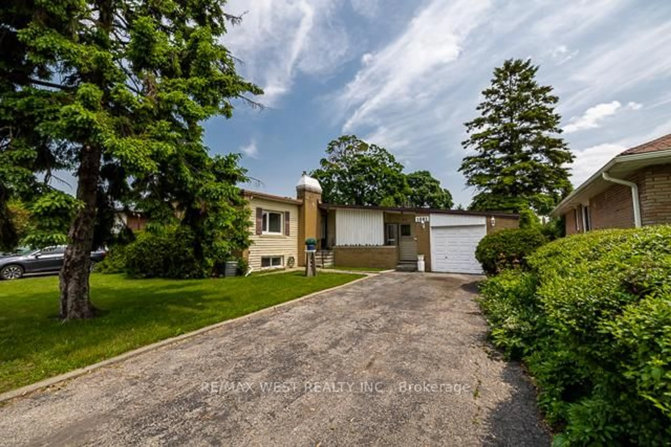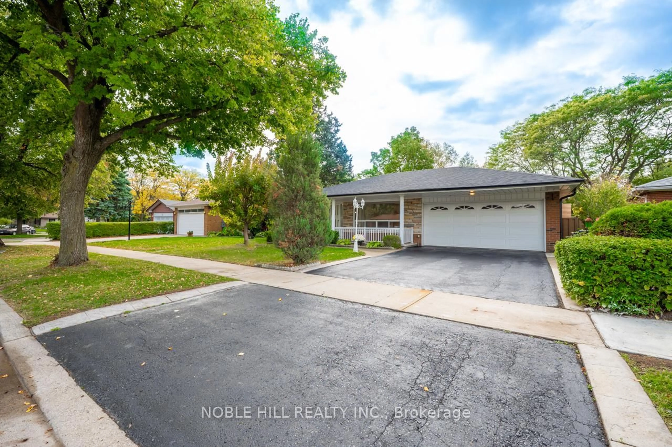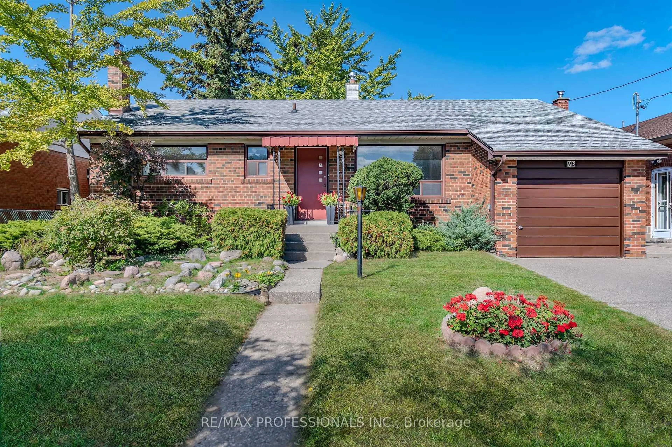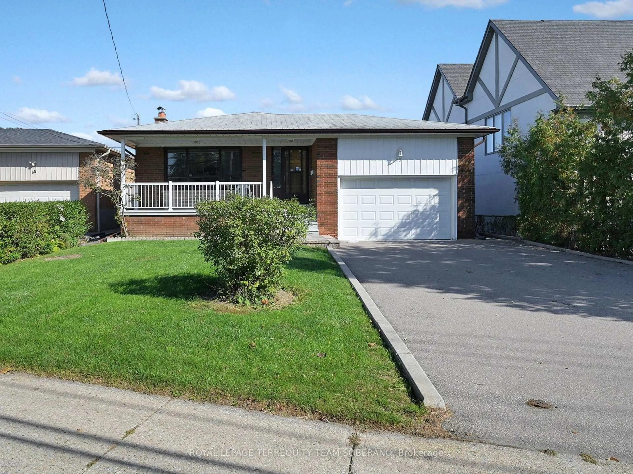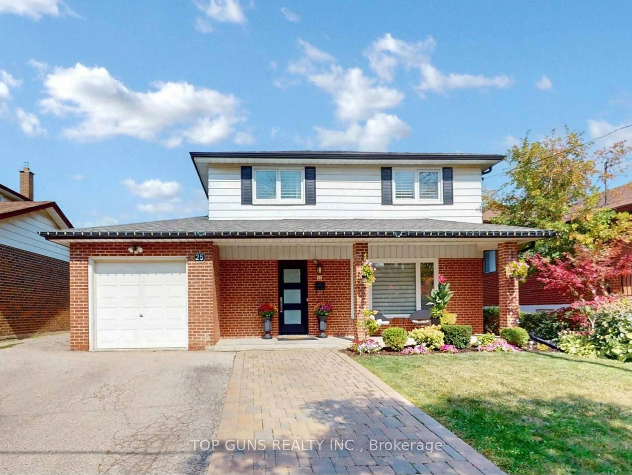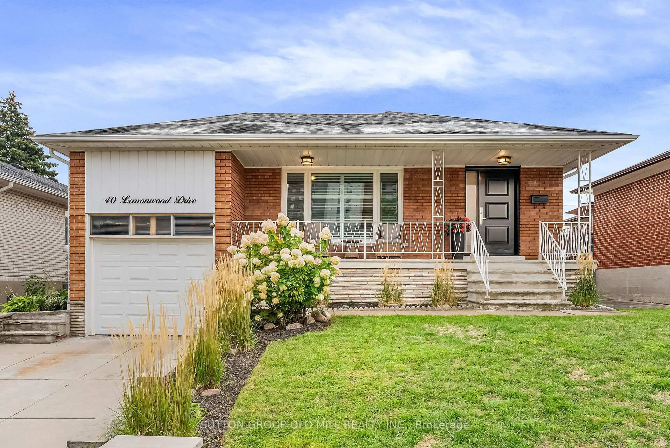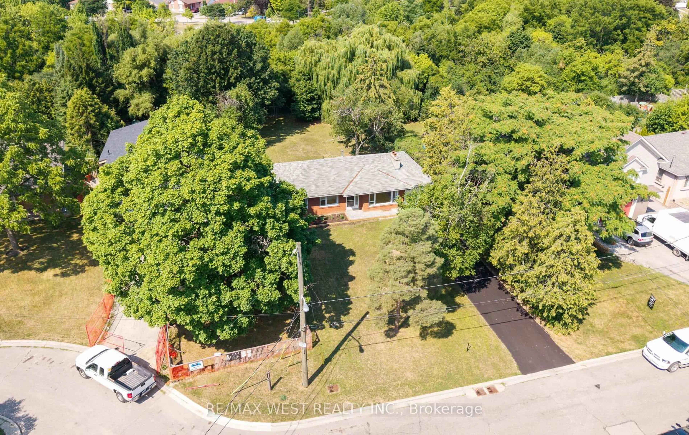Solid 3 bedroom brick bungalow on a wonderful family-friendly street. Rare opportunity for an expansive 50' x 140' level lot just steps from Weston Golf and Country Club. Many new custom homes in the neighbourhood. Lovingly owned and maintained by the same family since built in 1954. Features an oversized garage and separate side entrance leading to the partially finished basement. Long flat driveway with parking for at least 3 cars. Bright and sunny principal rooms! Third bedroom has a walk-out to a newer raised deck and huge backyard with west exposure. Makes for a great office or den! Newer furnace, front door and major appliances. Quiet area yet conveniently located close to Hwy 401, UP Express and Pearson. Live in, renovate or build new...fabulous possibilities both short and long term. Don't miss this exceptional opportunity!
Inclusions: Fridge, Stove, BI Dishwasher. Maytag Washer and Dryer (2023). All Existing Light Fixtures and Window Coverings, Broadloom over hardwood on main floor, Front Door (2023), Deck (2023), Gas Furnace (2022), Central Air, Aprilaire Humidifier, EGDO
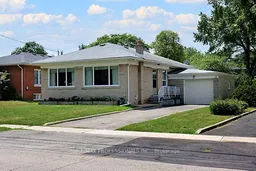 41
41

