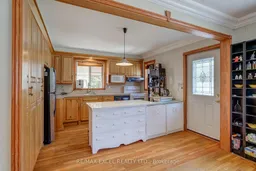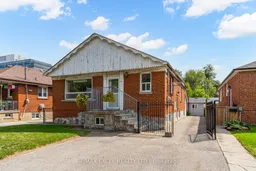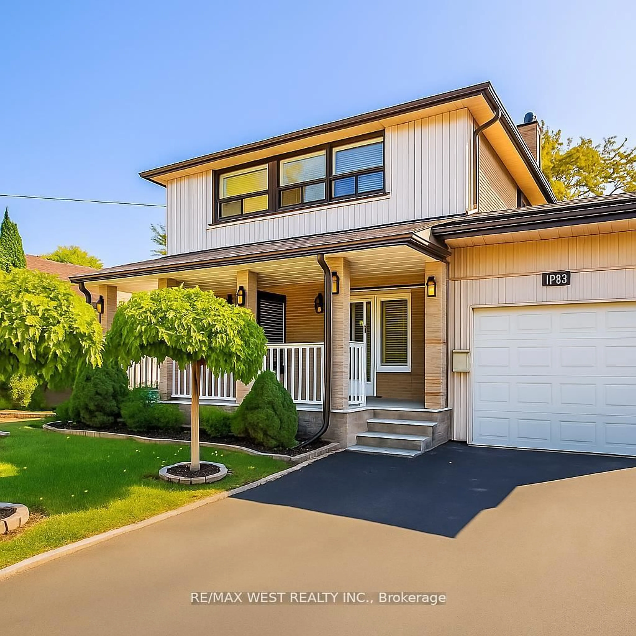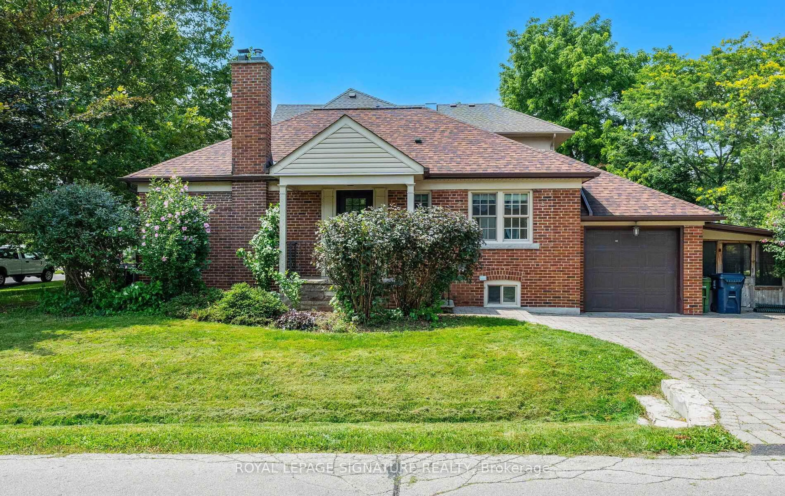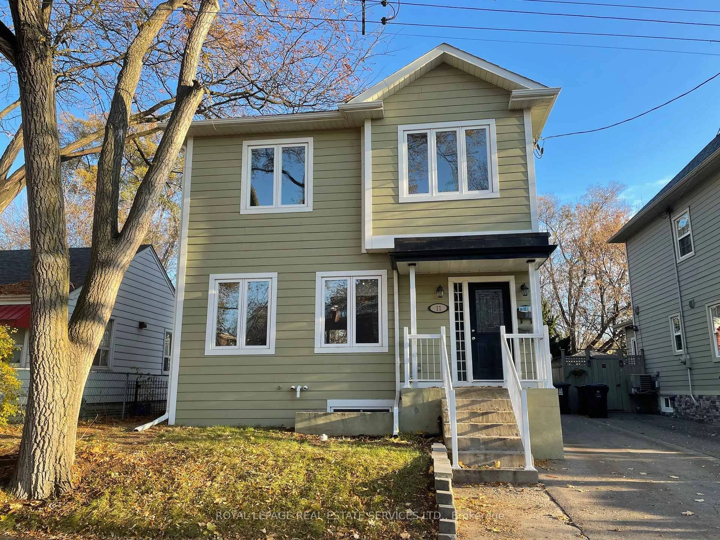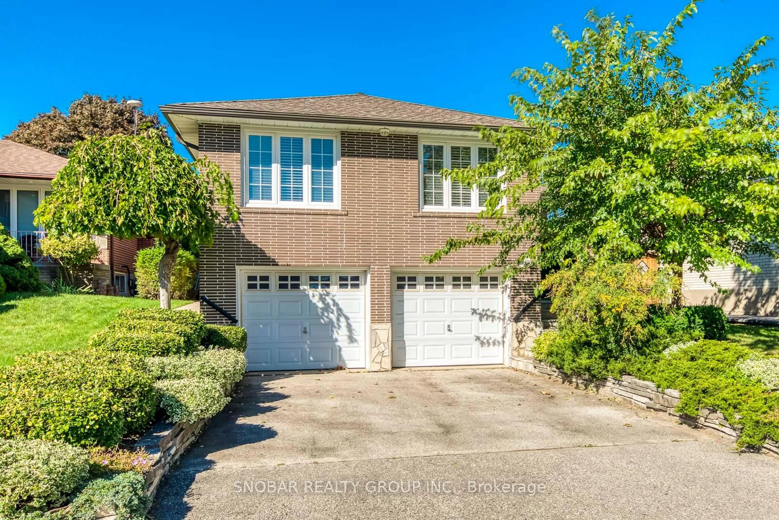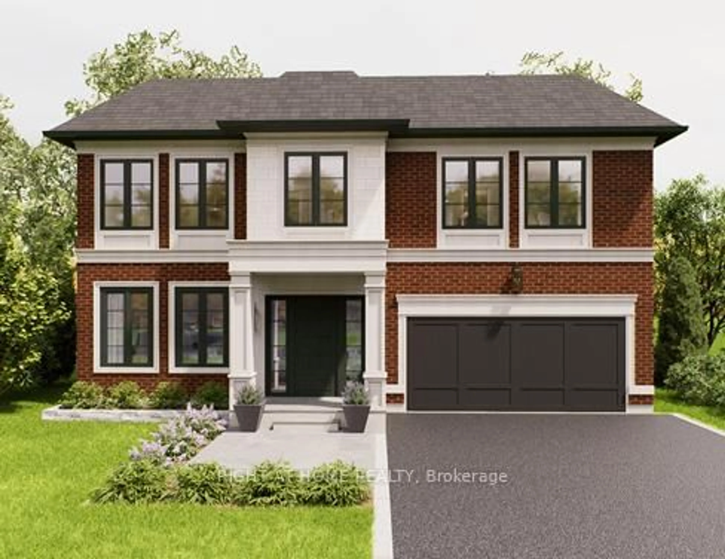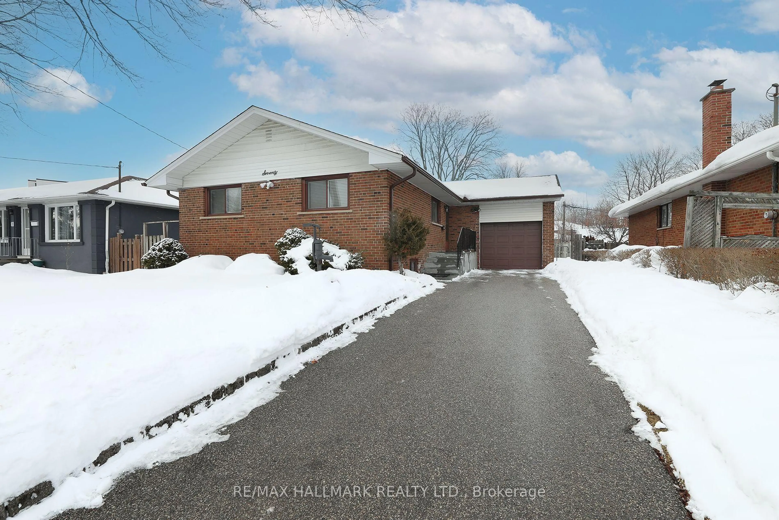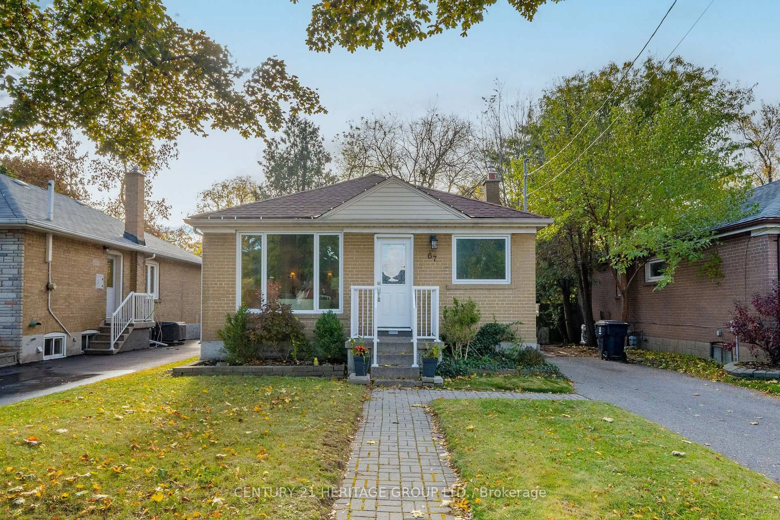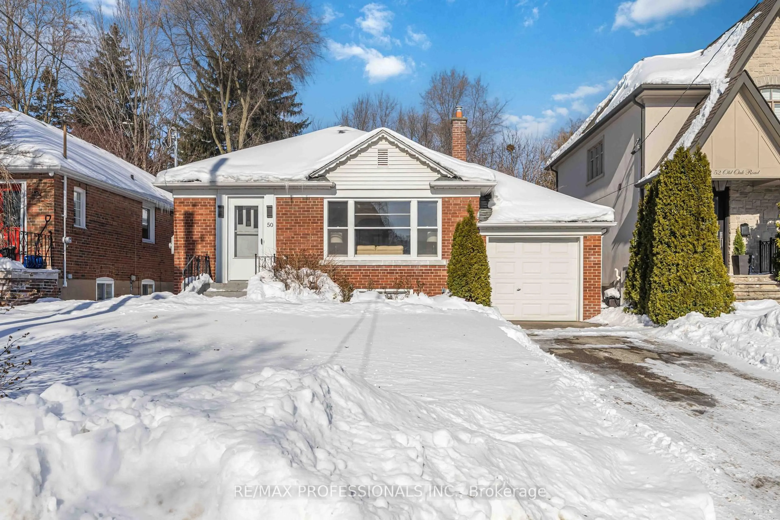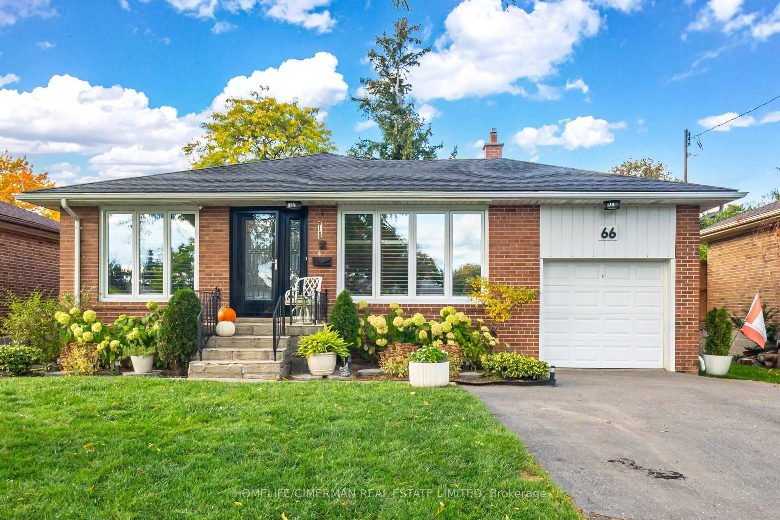Welcome to this beautifully renovated bungalow offering 1,450 sq. ft. of thoughtfully designed main floor space plus a fully finished basement. Originally a 3-bedroom home, the layout has been reimagined into two oversized bedrooms and an extended, modern kitchen creating a bright, open, and functional flow ideal for everyday living. The entire basement features heated floors and includes two separate entrances, a second kitchen, two bathrooms, and a large open area. With this flexible design, the basement can easily be divided into two separate units, maximizing rental income potential or serving as in-law accommodations. Set on a wide lot in a rapidly growing Etobicoke neighbourhood, this versatile property is located just minutes from Humber College, major transit routes, Hwy 427/QEW, Sherway Gardens, and top schools. Whether you're looking to move in, invest, or rebuild, this home offers flexible options and exceptional redevelopment potential.
Inclusions: All Existing Appliances: 1 Fridge, 2 Stoves, 1 B/I Dishwasher, 2 B/I Rangehoods, 1 Microwave, Washer, Dryer, All Existing Light Fixtures & Window Coverings, Tankless Hot Water Tank, Gas Furnace, Wallmount AC, Large Garden Shad. Property Is Being Sold As Is Condition, No Warranty Is represented.
