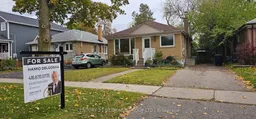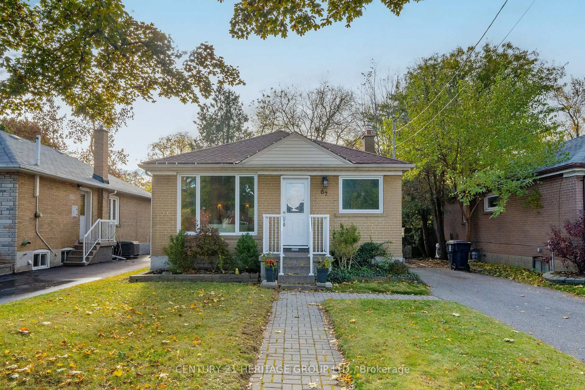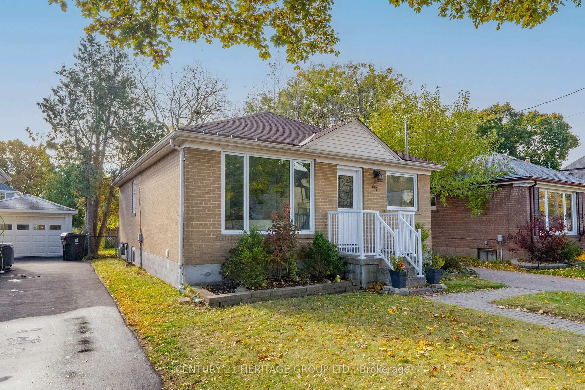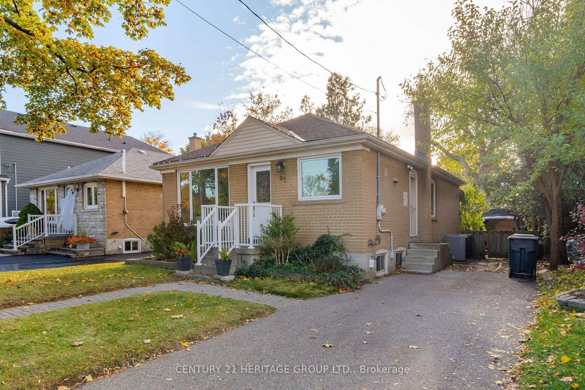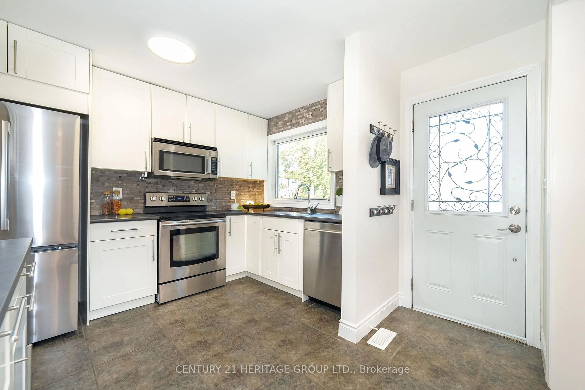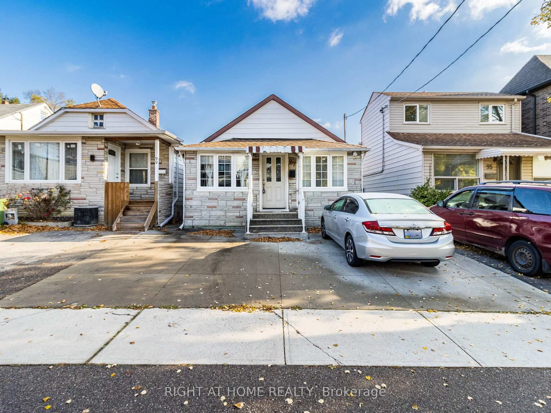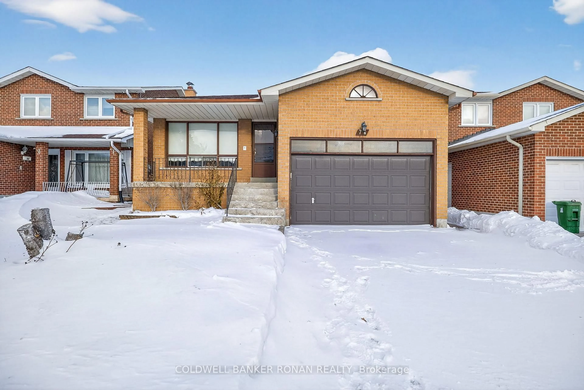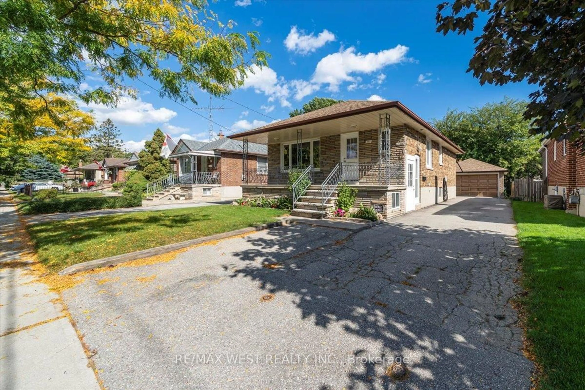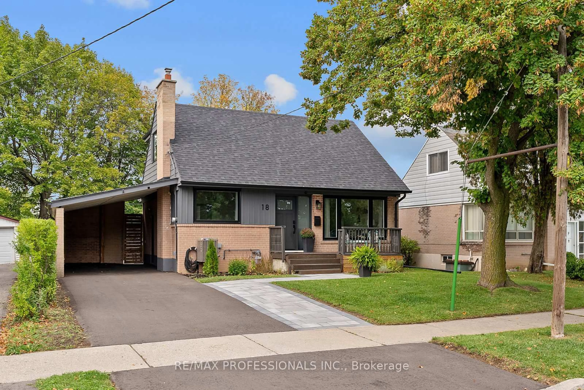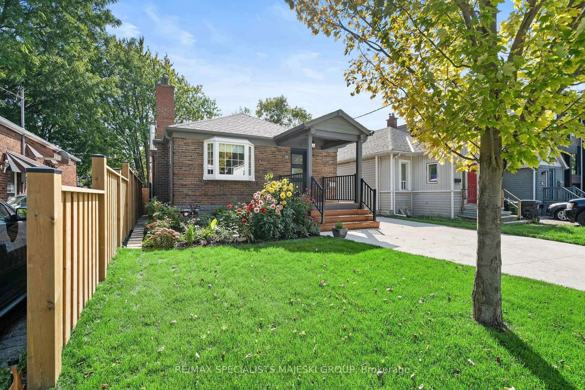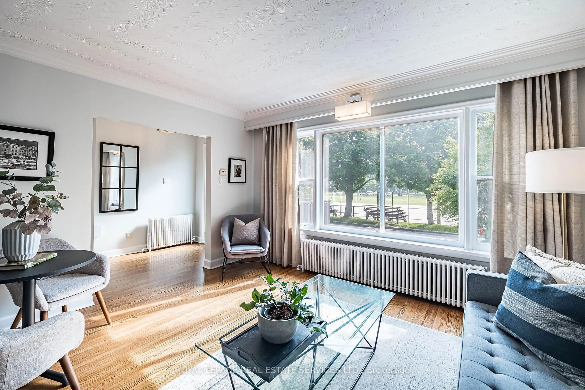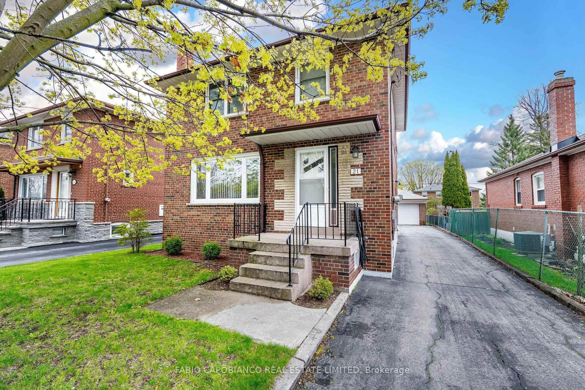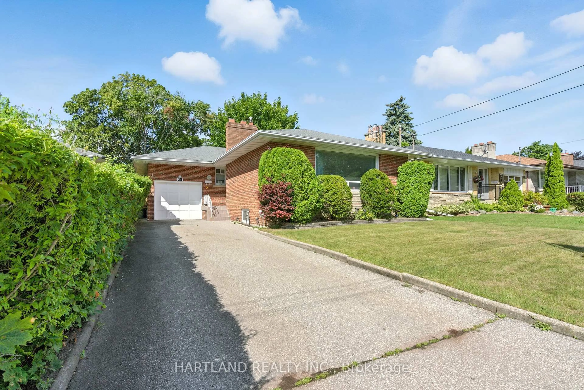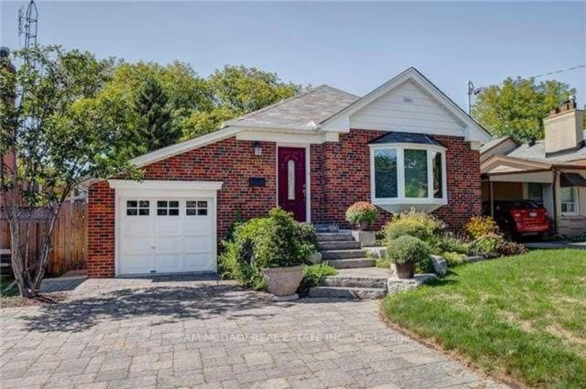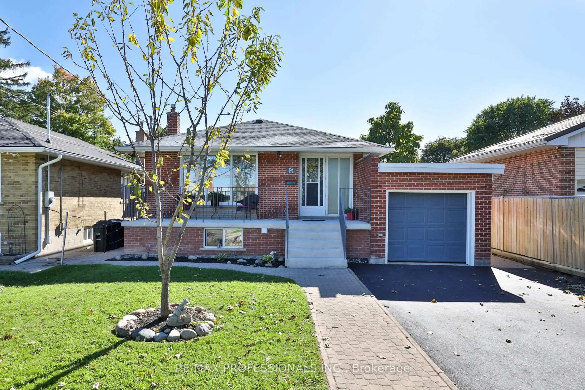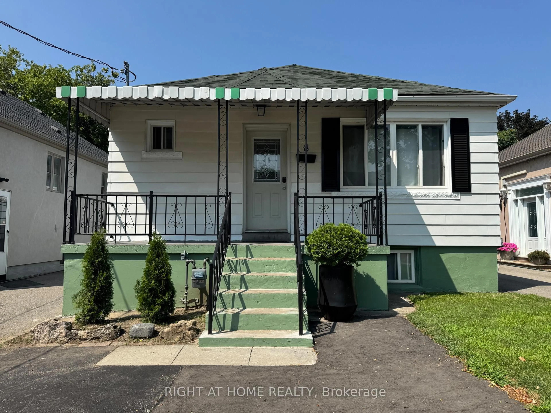67 Savona Dr, Toronto, Ontario M8W 4V2
Contact us about this property
Highlights
Estimated valueThis is the price Wahi expects this property to sell for.
The calculation is powered by our Instant Home Value Estimate, which uses current market and property price trends to estimate your home’s value with a 90% accuracy rate.Not available
Price/Sqft$1,378/sqft
Monthly cost
Open Calculator
Description
Do not miss This Georgios Detached Bungalow with a large 40x126 feet lot in charming Alderwood that offers the perfect blend of comfort, functionality, and space for the modern family. Open concept kitchen with large combined living/dining room. Close to Sherway Gardens, Mall, Plaza, parks, trails ,library, GO Station,427, Qew, Schools, Shops and convenience stores. A fully finished basement with Recreational area with 3pc bathroom and a Den/Bed. This home combines comfort, space, and a prime location for families to live together with ease. Brand new stainless steel fridge, Freshly painted in natural colors the whole house. scenic back yard with mature trees, patio with fire pit and two shed. Newer Vinyl windows and Roof Re-shingled on(2021)
Property Details
Interior
Features
Main Floor
3rd Br
3.48 x 2.38hardwood floor / Window / Closet
Living
5.43 x 3.5hardwood floor / Combined W/Dining
Dining
5.43 x 3.5hardwood floor / Combined W/Living / Pot Lights
Kitchen
3.42 x 3.21Stainless Steel Appl / Tile Floor / Backsplash
Exterior
Features
Parking
Garage spaces -
Garage type -
Total parking spaces 2
Property History
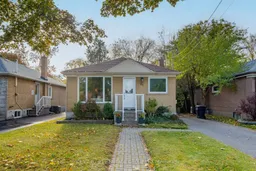 35
35