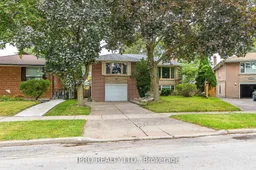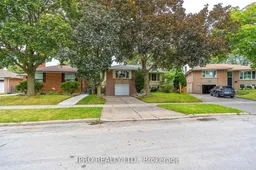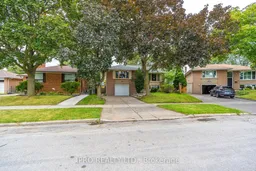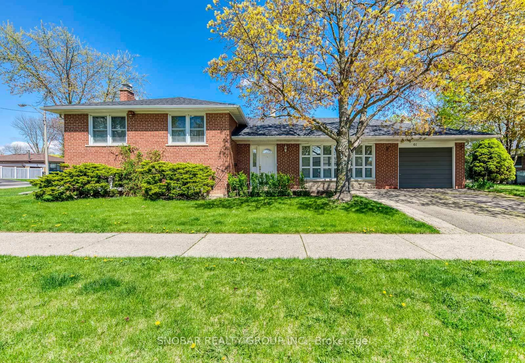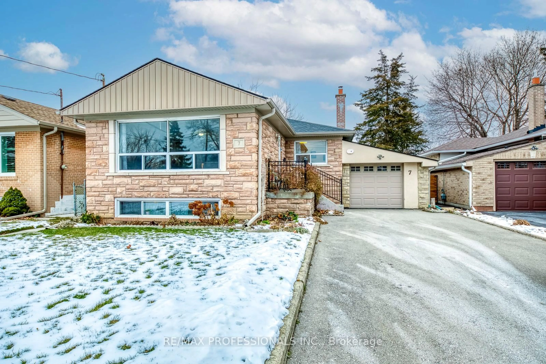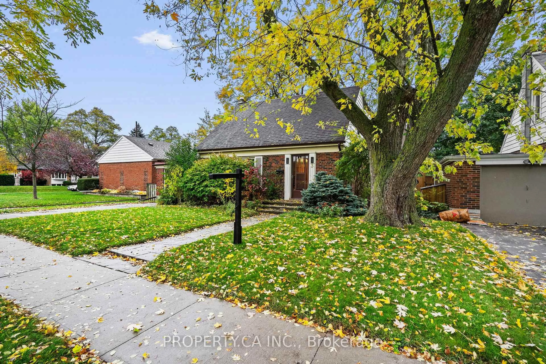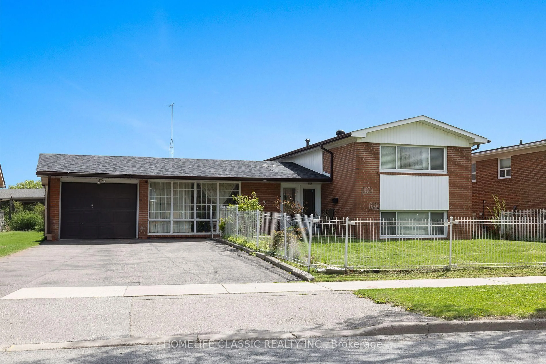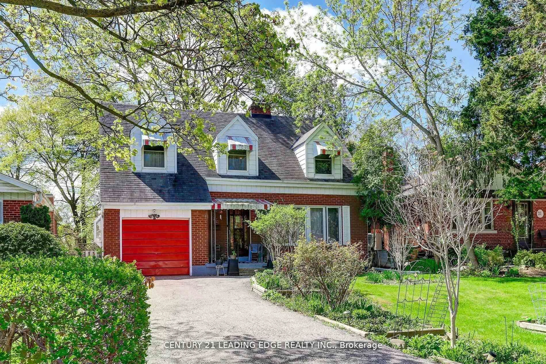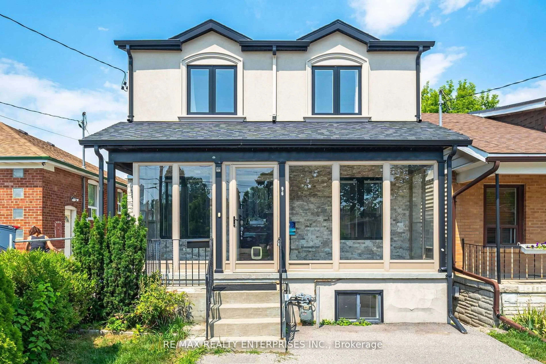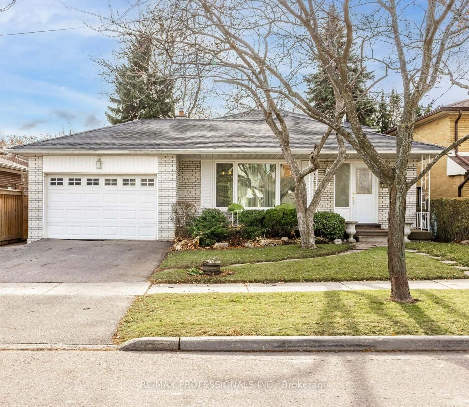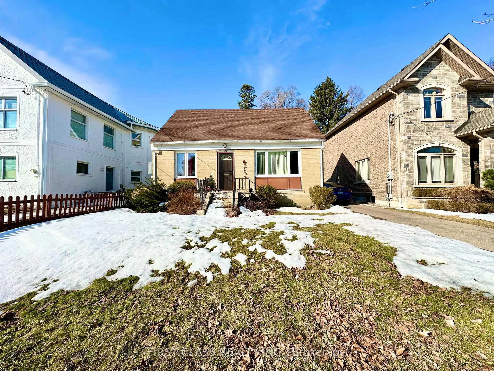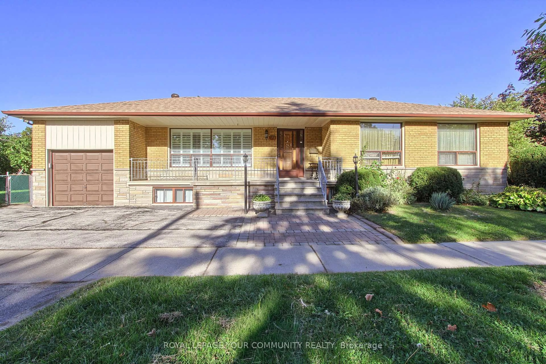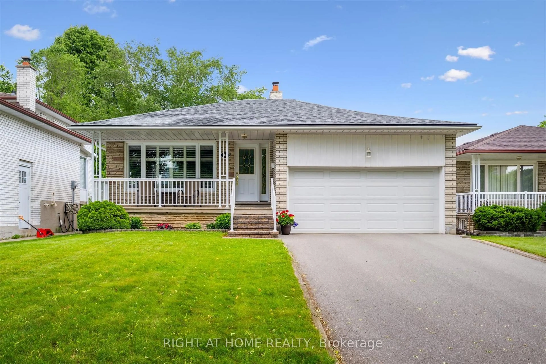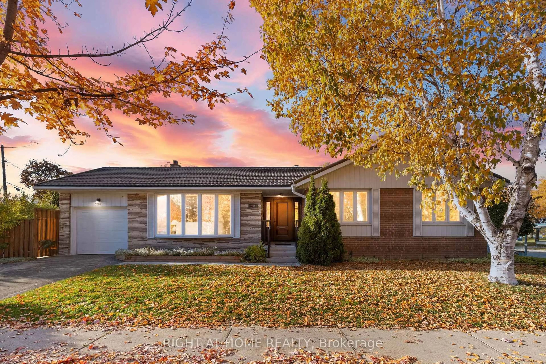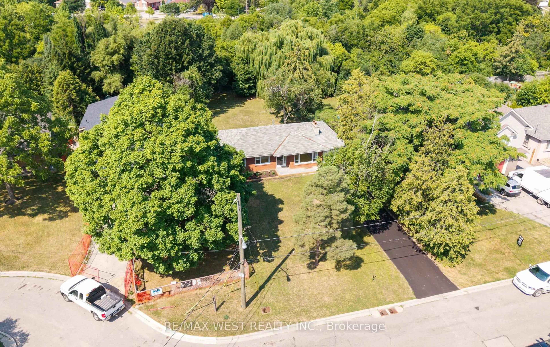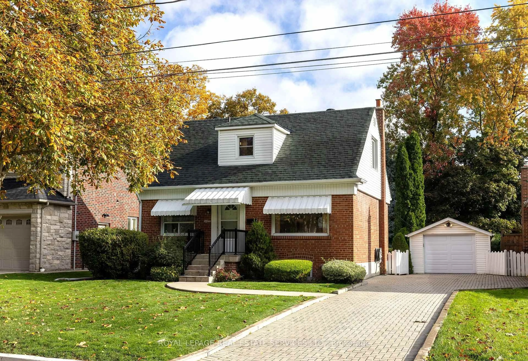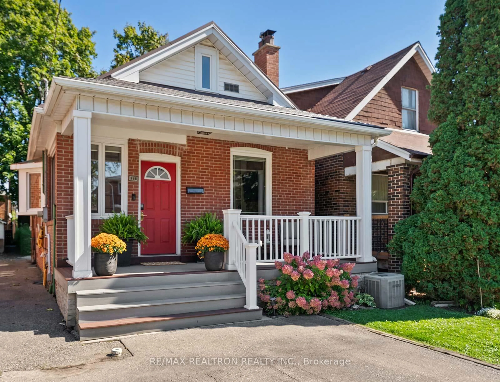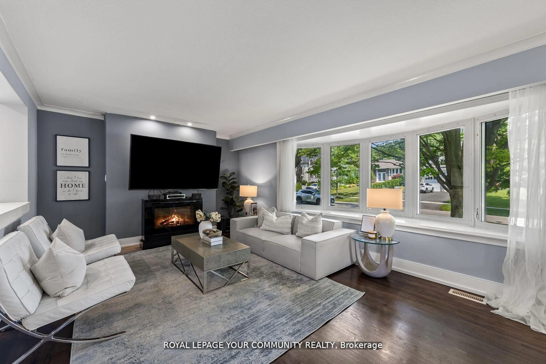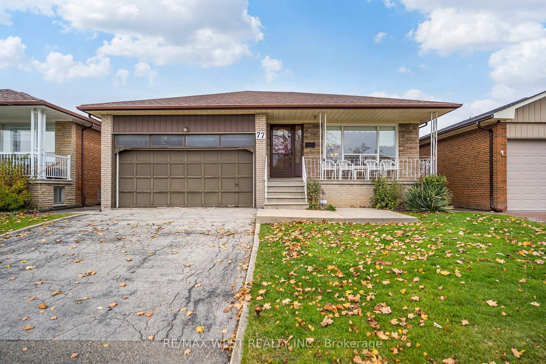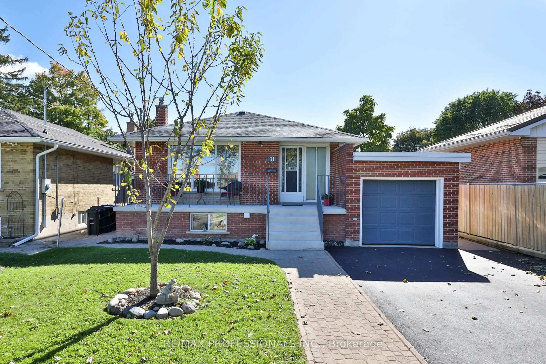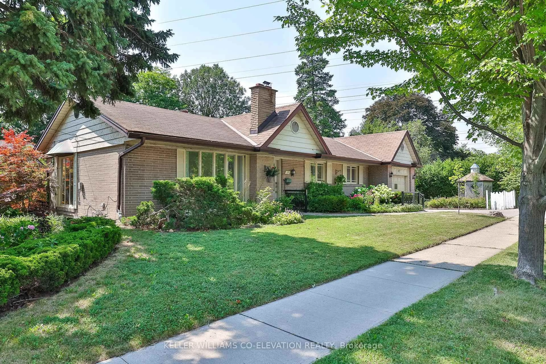Wonderful family home in Central Etobicoke, with attractive curb appeal! Safe, family oriented neighbourhood close to TTC, shopping, parks, great schools. Extra large fenced garden with ultimate privacy. Practical and functional layout. Completely remodelled with high quality materials and excellent workmanship. Amazing covered Sunroom - terrace off the living room with relaxing garden views flows to wraparound balcony overlooking private backyard is a very unique and excellent space to entertain outdoors! Elegant main level includes open space with chef kitchen, glass cabinets, quartz counter top, large centre island, beautiful hardwood floors, fireplace, king size primary bedroom with custom closets, two good size bedrooms, tastefully remodelled bathroom has 2 niches for toiletries, deep bathtub, classy finishes, plenty of custom organised closet space. The basement level has a separate side entrance, grand family room with built/in shelves and large windows, additional bedroom, kitchenette, 3 piece bathroom and laundry. All remodelling including roof, insulation, sound proof, windows, front door and all interior was done within the last 4-7 years. There is another unique feature which other homes rarely have: additional garage/storage space under the Sunroom opened from the backyard. Great space to keep your boat and bike - possibilities are endless.
Inclusions: All appliances and electric light fixtures
