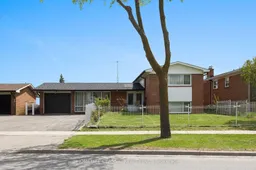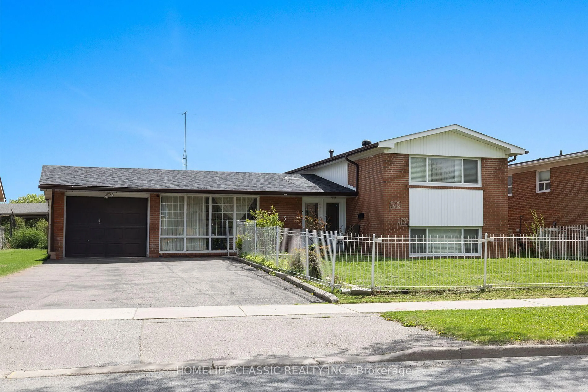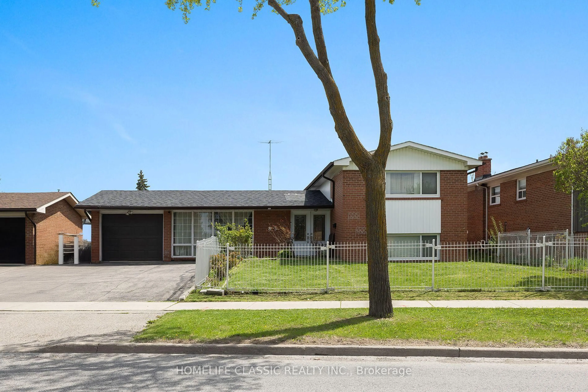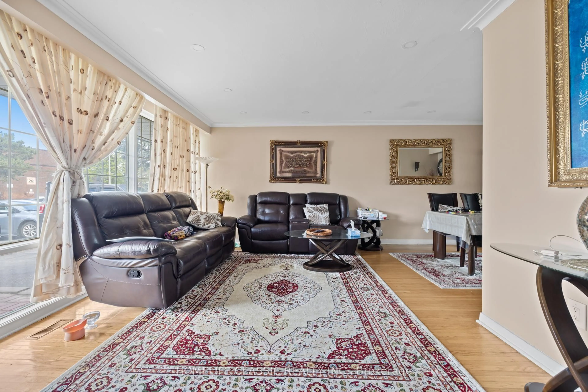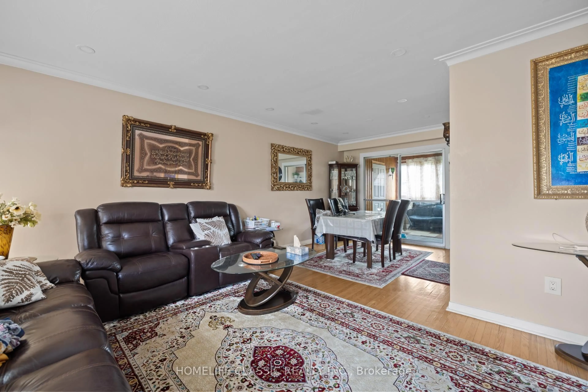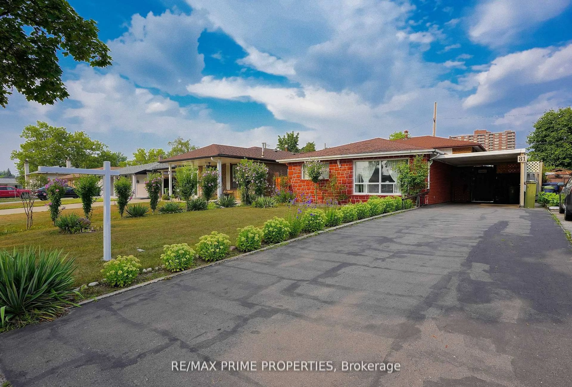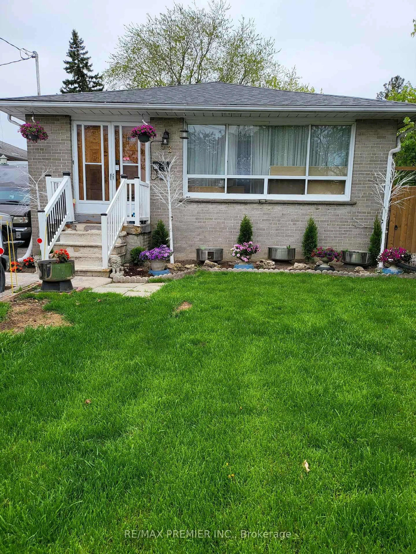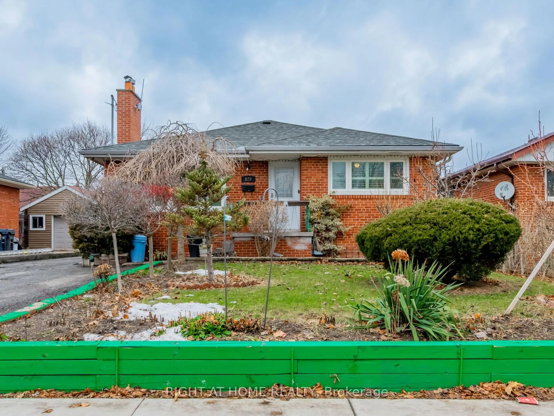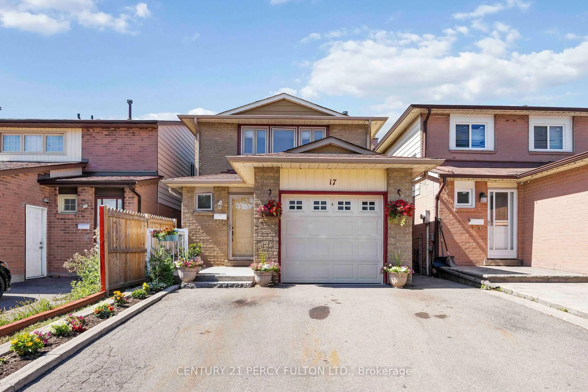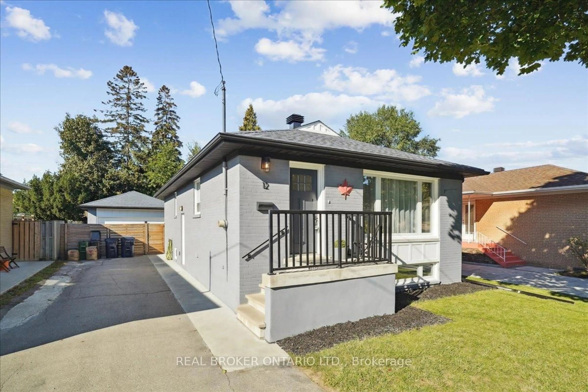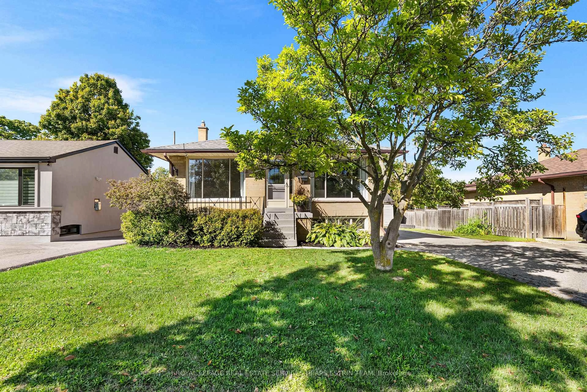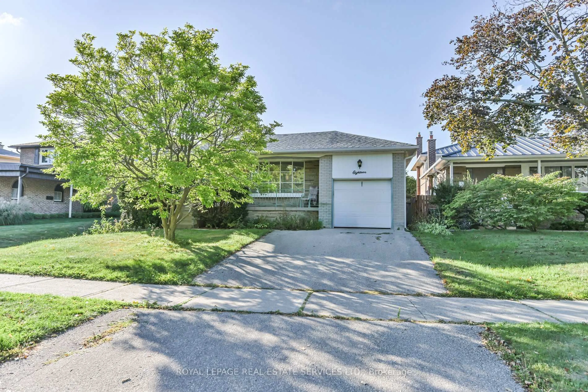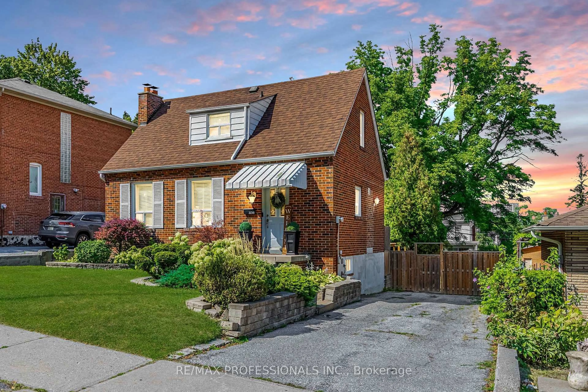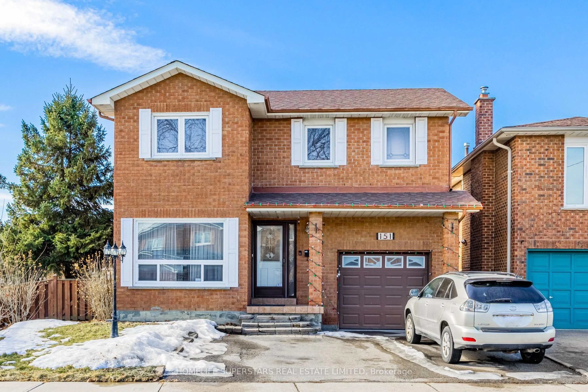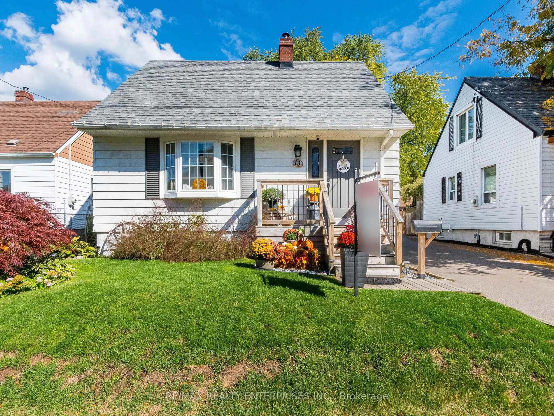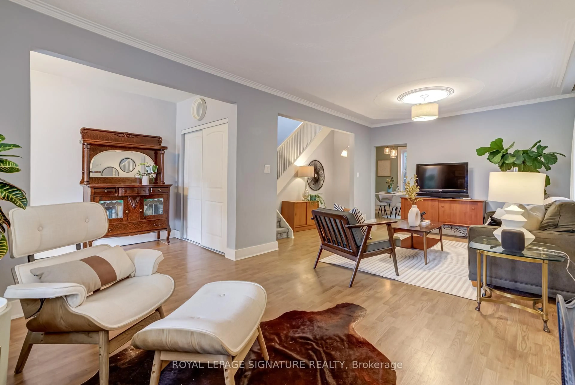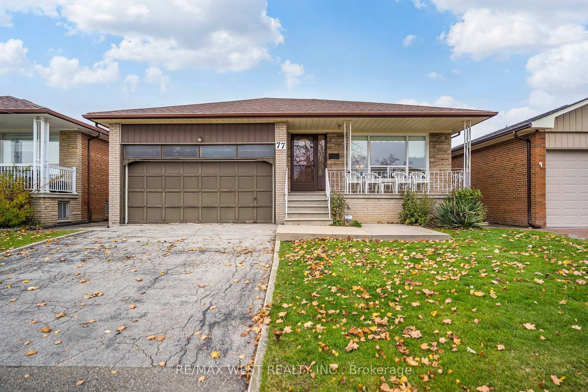83 John Garland Blvd, Toronto, Ontario M9V 1N5
Contact us about this property
Highlights
Estimated valueThis is the price Wahi expects this property to sell for.
The calculation is powered by our Instant Home Value Estimate, which uses current market and property price trends to estimate your home’s value with a 90% accuracy rate.Not available
Price/Sqft$641/sqft
Monthly cost
Open Calculator
Description
Incredible opportunity for homeowners or investors! This spacious 4 + 2 bedroom, 3-bathroom home sits on an oversized 61' x 107' ft lot with parking for up to 6 cars and is packed with income potential and flexible living space. Featuring a legally built rear addition with a separate entrance, bedroom, living area, and full bath, it's ideal for in-laws, guests, or rental income. The finished basement is currently rented for $1,600/month to long-term, reliable tenants who've been there for over 4 years and can stay or vacate based on your needs. Everything you need is right here - grocery store just around the corner, easy access to TTC, Humber College North Campus only minutes away, plus parks, schools, shopping plazas, and more all within walking distance. The home also comes with a garage and remote opener, and includes ready architectural plans to build a second floor for even more rental income or living space. Top 5 reasons you'll love this home: (1) Strong rental income with established tenants, (2) Legally built rear suite with separate entrance, (3) Second-floor expansion plans ready, (4) Prime, walkable location with all amenities nearby, (5) Easy access to TTC and Humber College - making it a rental income generator. Whether you're looking to move in, invest, or both, this home checks all the boxes. VTB Available. Home has 1 bedroom apartment legally built at back.
Property Details
Interior
Features
Main Floor
Kitchen
5.0 x 3.1Stainless Steel Appl / Quartz Counter / Pot Lights
Living
5.2 x 3.6hardwood floor / Picture Window / Pot Lights
Dining
3.0 x 2.9hardwood floor / Window / Pot Lights
Sunroom
6.7 x 3.0Ceramic Floor / W/O To Yard / Window
Exterior
Features
Parking
Garage spaces 1
Garage type Built-In
Other parking spaces 5
Total parking spaces 6
Property History
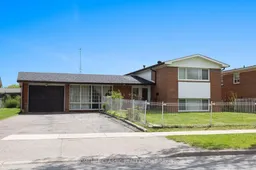 19
19