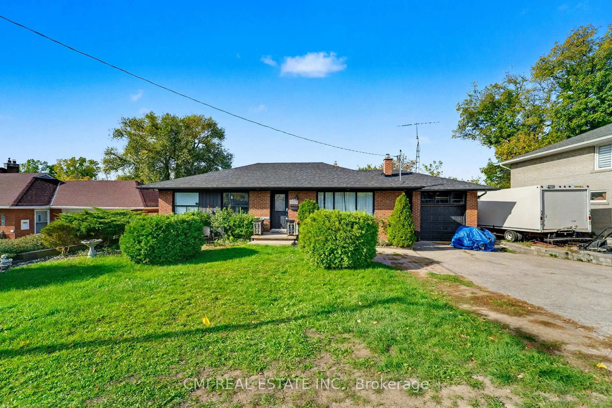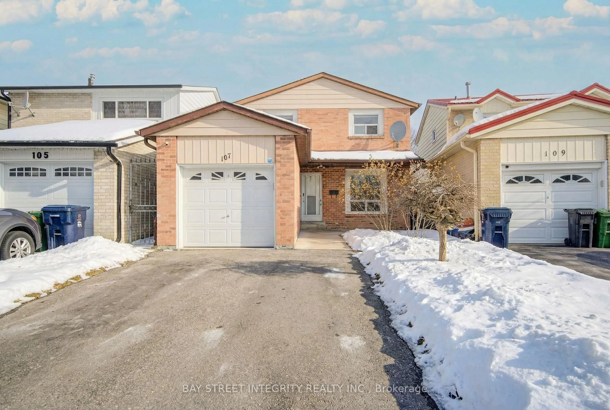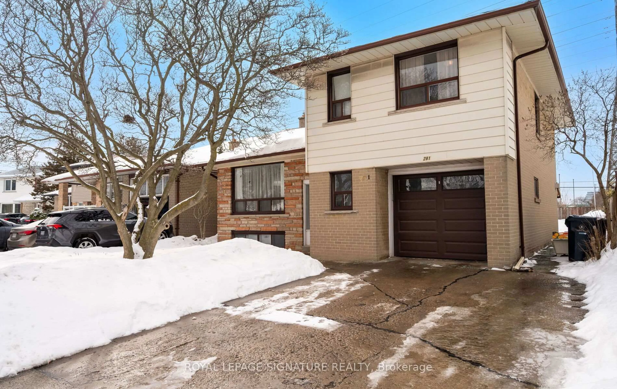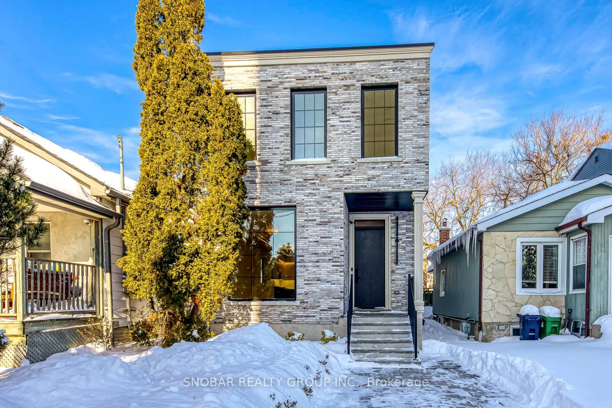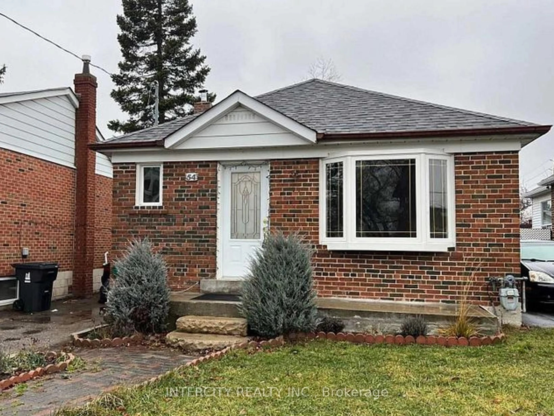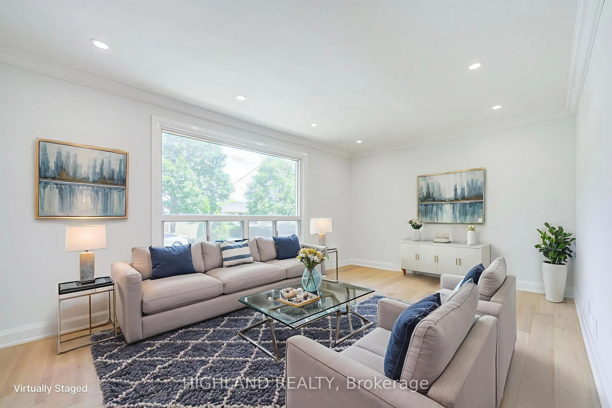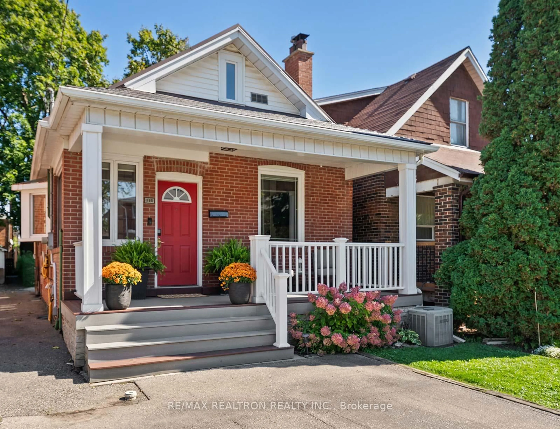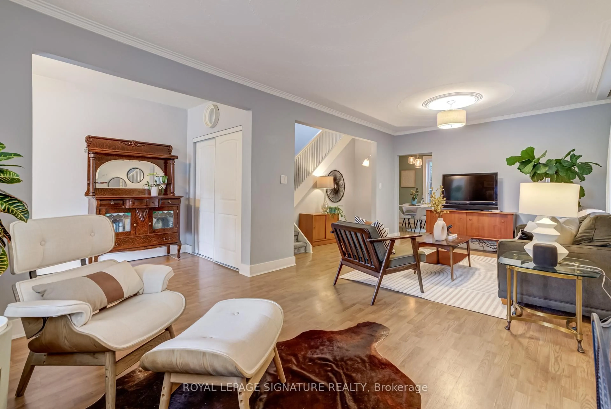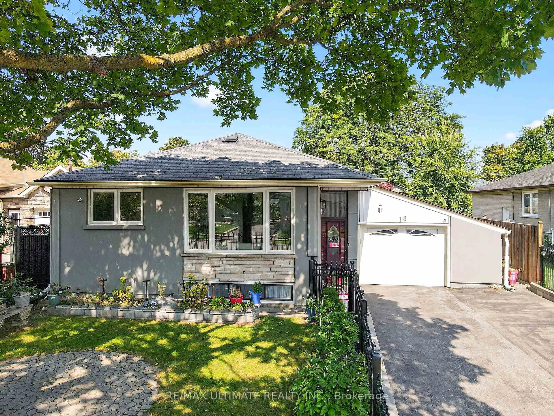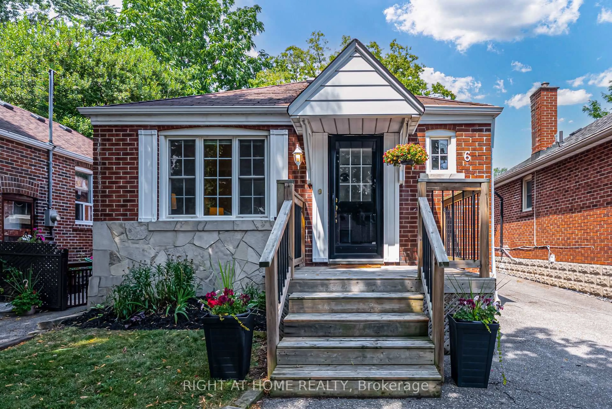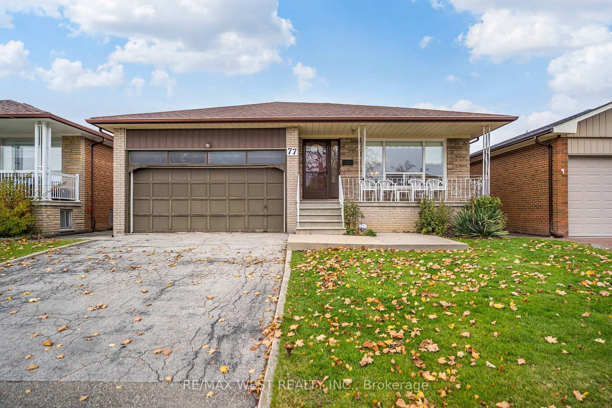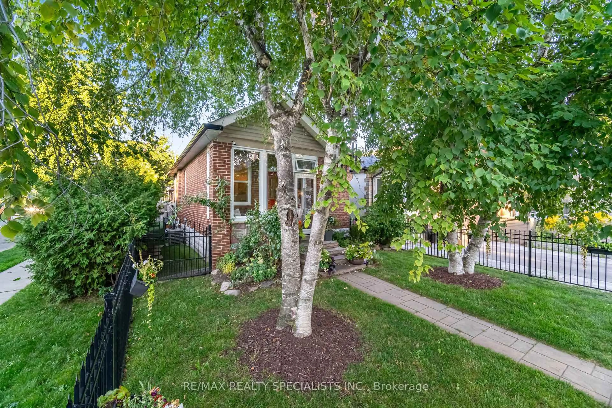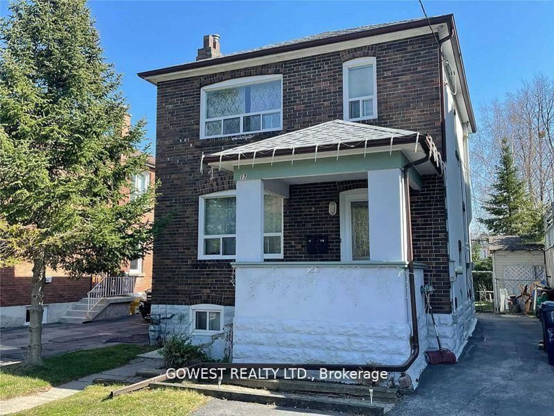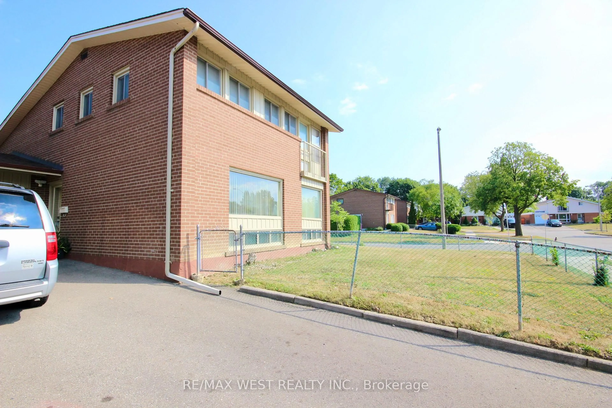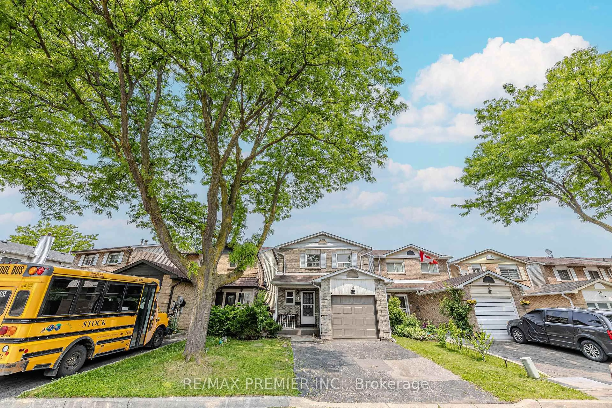Welcome to your fully detached family home in the prestigious Humber Heights neighbourhood. This is an ideal area for families, with excellent schools, convenient transit, and an abundance of local shops, restaurants, parks, and more right at your doorstep. Situated on an impressive 50 x 132 ft lot, this home offers a charming cottage-like backyard, ample parking with a private driveway, and beautifully updated interiors with stunning finishes. The main floor boasts an outstanding open-concept design - the kitchen, living, and dining areas flow seamlessly together in a space that looks straight out of a magazine. The home is currently a 2+1 bedroom but offers the potential to convert the dining room back into a main-floor bedroom, making it a 3+1 bedroom home again. Step outside to the two-tier deck, perfect for entertaining, with a fire pit and plenty of room for children to play. Upstairs, you'll find generously sized bedrooms and a Victorian-inspired, spa-like bathroom. The finished lower level provides even more living space with an additional bedroom, recreation area, bathroom, and laundry. This is a wonderful move-in ready home with exceptional future potential, whether you envision a backyard garden suite, a home addition, or a complete new build, this property offers endless possibilities.
Inclusions: Stainless Steel Fridge, Oven, Hood fan, Dishwasher (as-is), Clothes Washer & Dryer, All Electrical Light Fixtures & Window Coverings
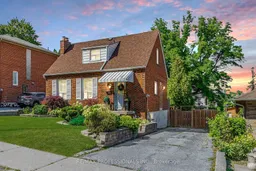 33
33

