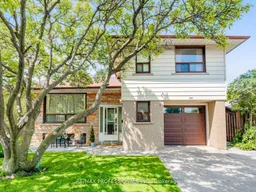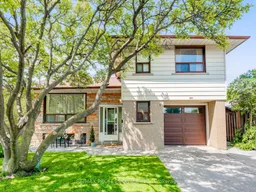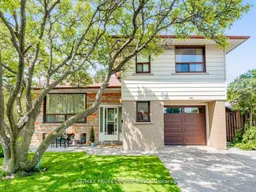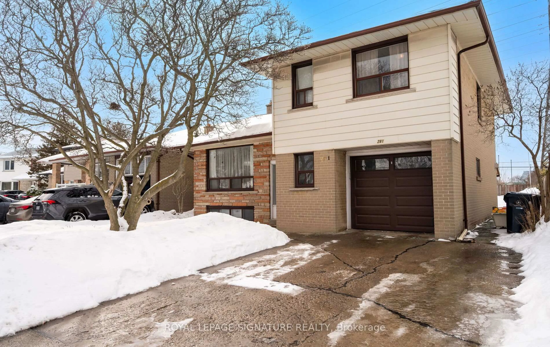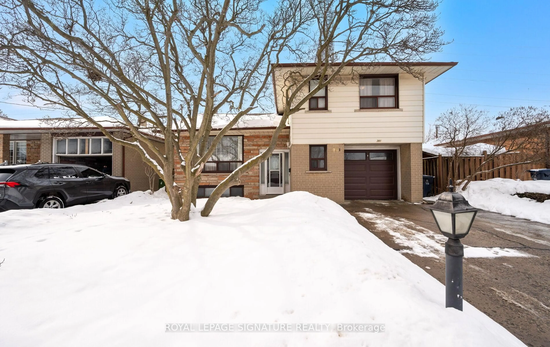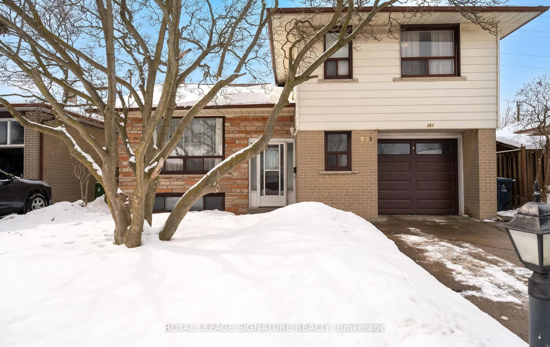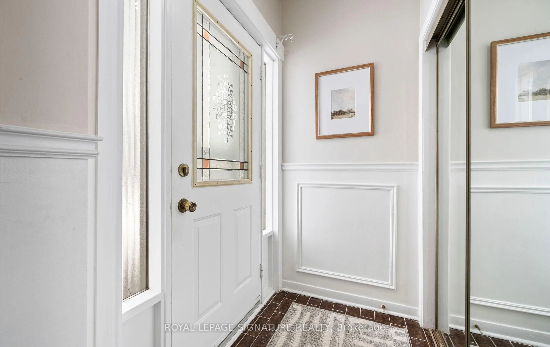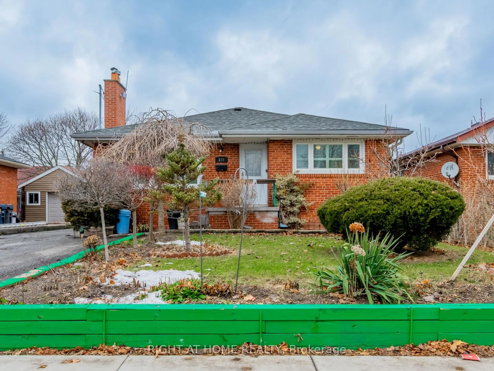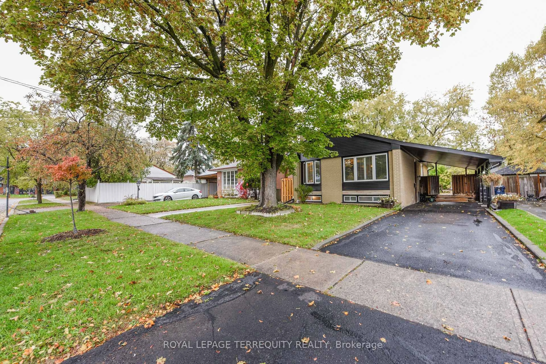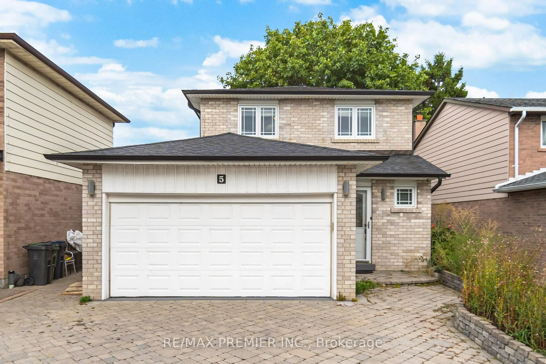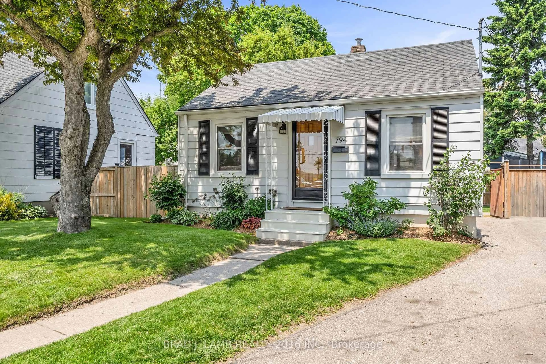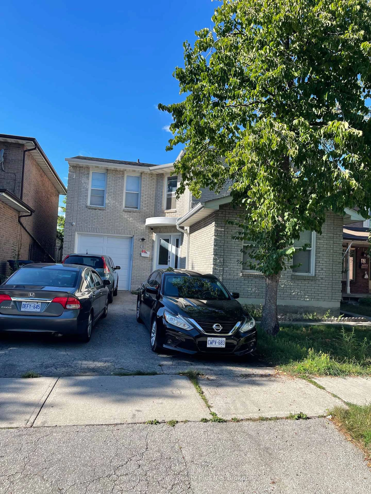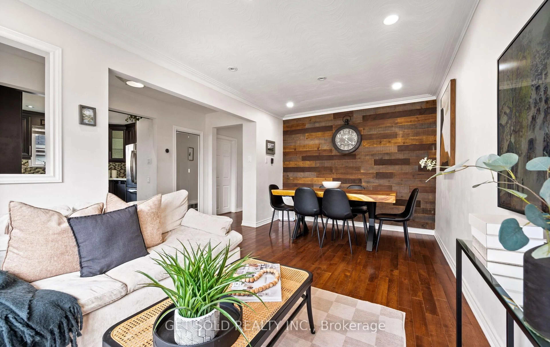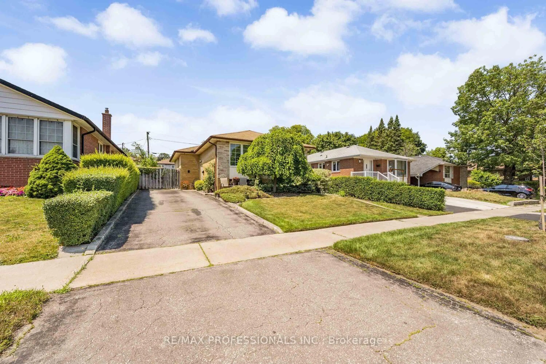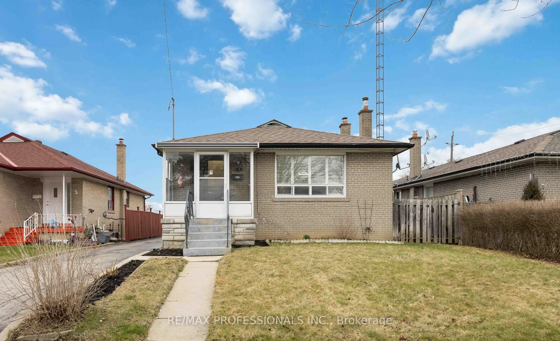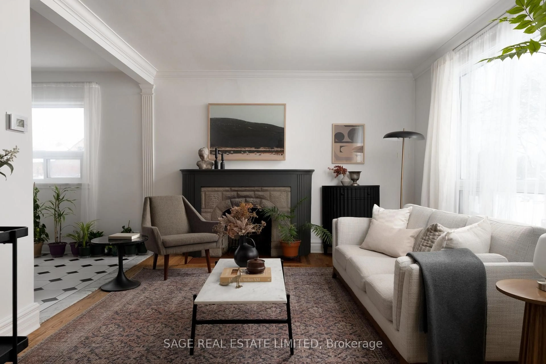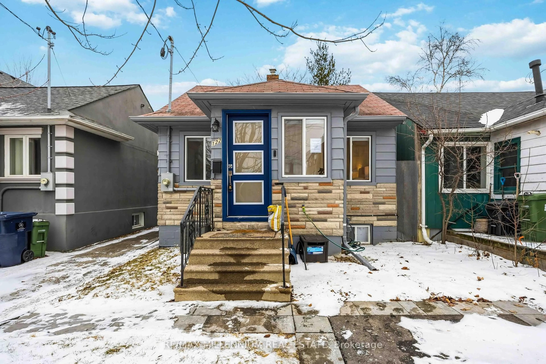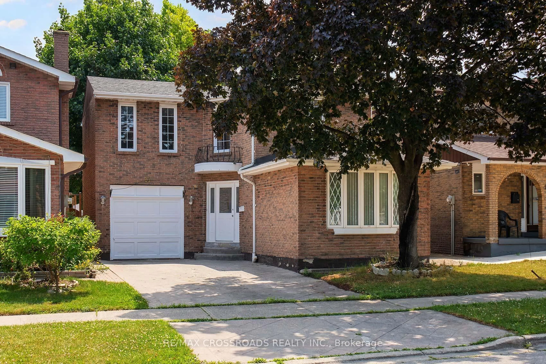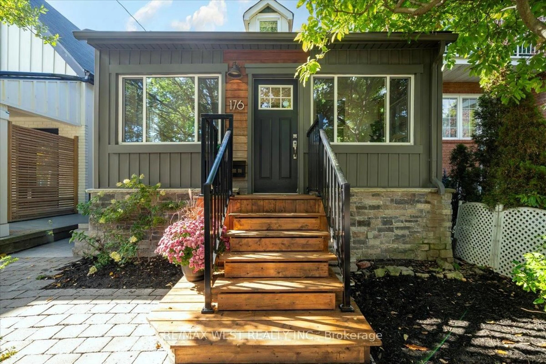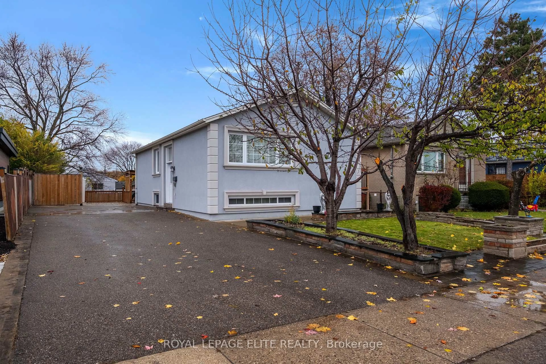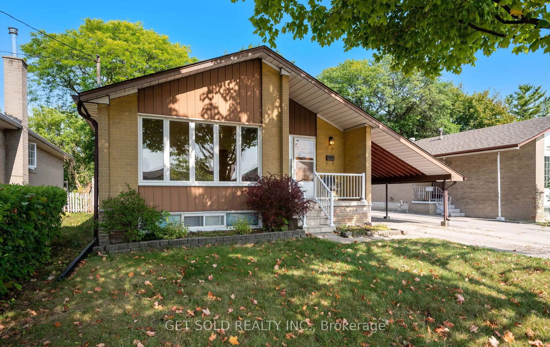281 Jeffcoat Dr, Toronto, Ontario M9W 3E4
Contact us about this property
Highlights
Estimated valueThis is the price Wahi expects this property to sell for.
The calculation is powered by our Instant Home Value Estimate, which uses current market and property price trends to estimate your home’s value with a 90% accuracy rate.Not available
Price/Sqft$487/sqft
Monthly cost
Open Calculator
Description
281 Jeffcoat Drive offers nearly 2000 sqft of finished living space. Lovingly maintained by the original owners for over 60 years. This quiet, family-friendly neighbourhood offers Generous Homes & Yards at affordable prices you just can't find elsewhere. Enjoy the privacy and tranquility of NO Backyard Neighbours. Why own a townhouse or semi-detached, when you can own a detached home, with garage, plus an enormous backyard. Your main floor includes a generous entrance and powder room, which flows into your main level family room with gas fireplace, sliding doors to a covered patio, and additional storage. Your family room would also make a great home office or flex space. Only a few steps up and you're in the generous living and dining room area, plus your bright eat-in kitchen. The upper level includes 3 bedrooms and a full bathroom. Your basement includes a finished rec room and a generous unfinished laundry/utility room. Access to water makes this utility room the perfect location to add another full bathroom. Additional storage available in your expansive crawlspace, easily accessible through 2 access points. Ideally located just minutes from Hwy 427, 27 and 401, schools, parks, shopping. Only a 5 minute walk to Flagstaff Park (dog friendly) with more greenspace, kids parks, tennis, basketball and an outdoor pool. Minutes to Woodbine Racetrack (with new GO Station under construction) , Humber College, Humber Hospital, and Scenic Walking Trails along the Humber River. This street is also conveniently located on a local school bus route.
Upcoming Open Houses
Property Details
Interior
Features
In Betwn Floor
Living
3.23 x 4.28Combined W/Dining / hardwood floor / Large Window
Dining
3.23 x 4.83Combined W/Living / hardwood floor / W/O To Patio
Kitchen
2.87 x 4.83Breakfast Area / Ceramic Floor
Exterior
Features
Parking
Garage spaces 1
Garage type Built-In
Other parking spaces 2
Total parking spaces 3
Property History
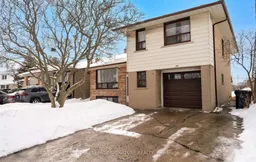 26
26