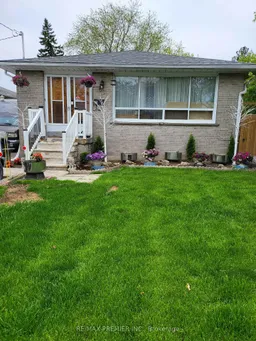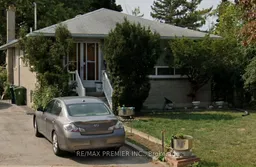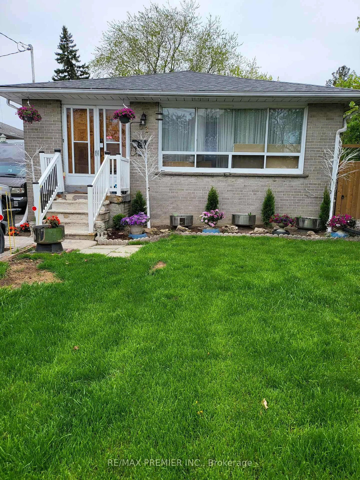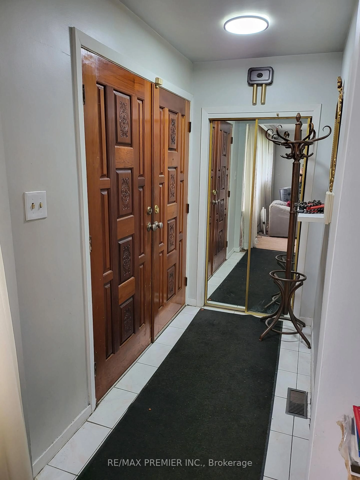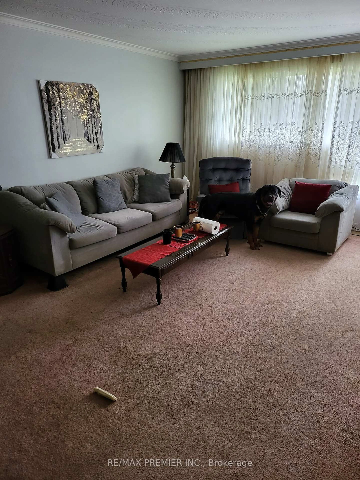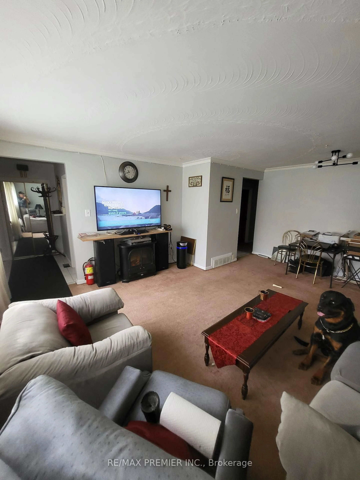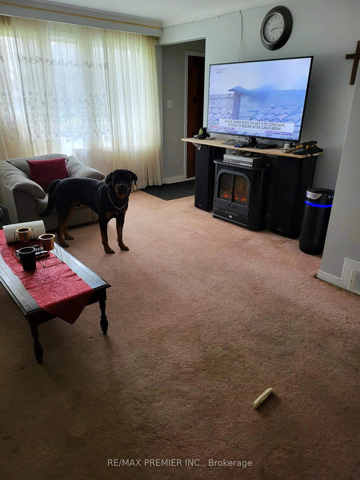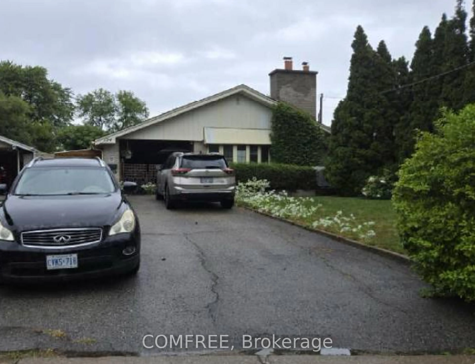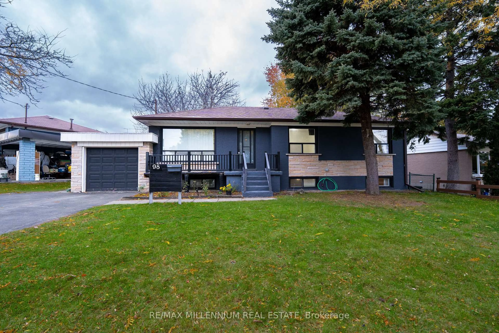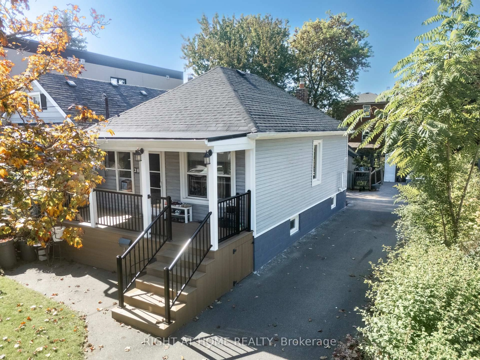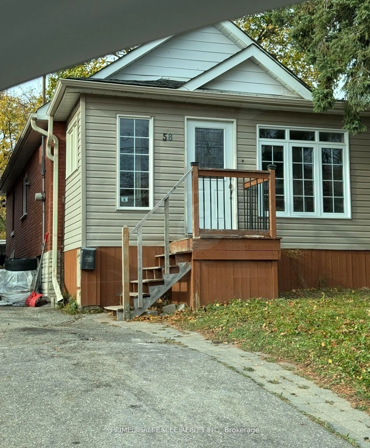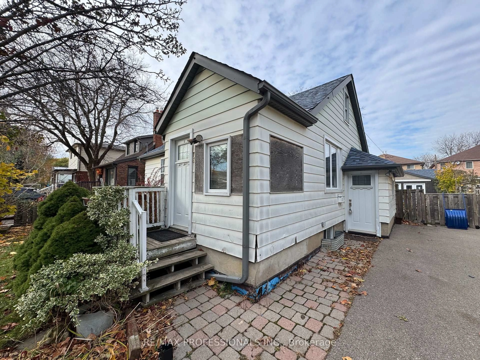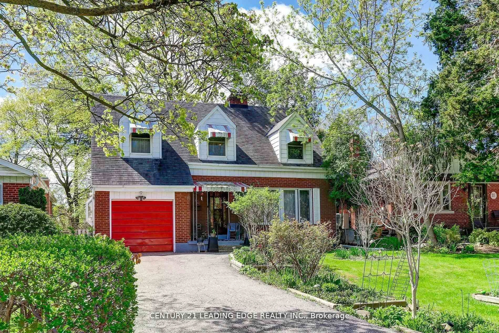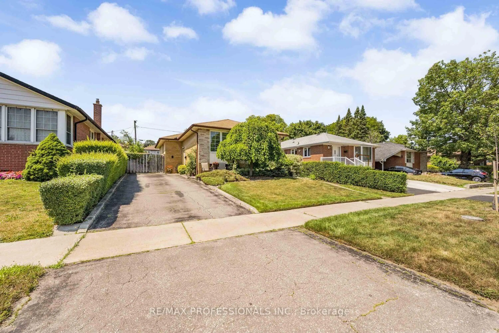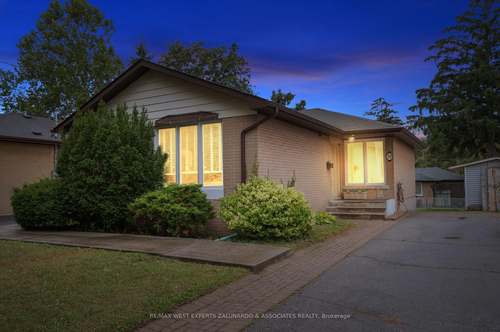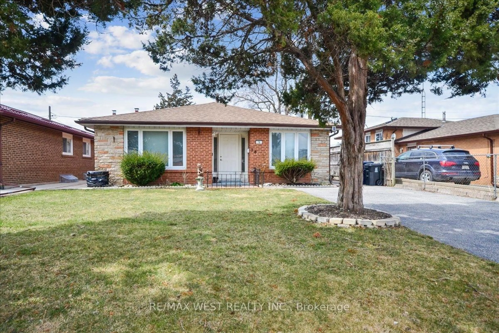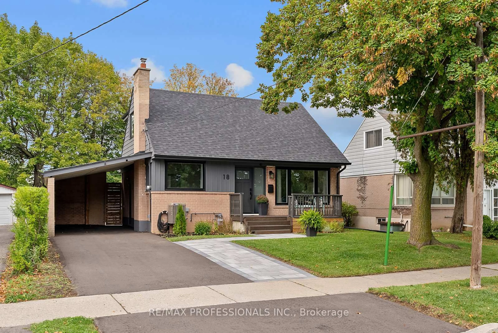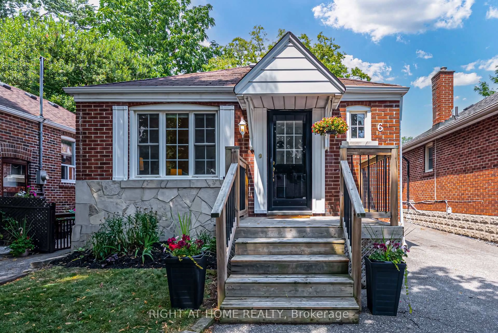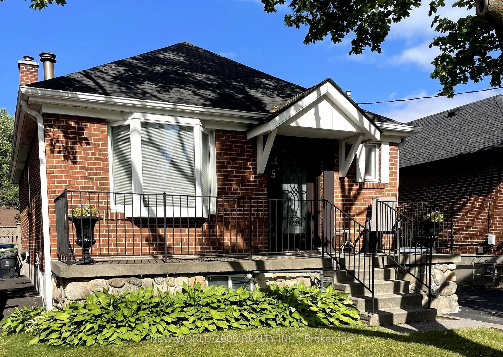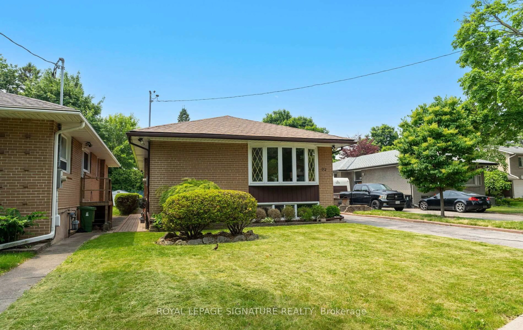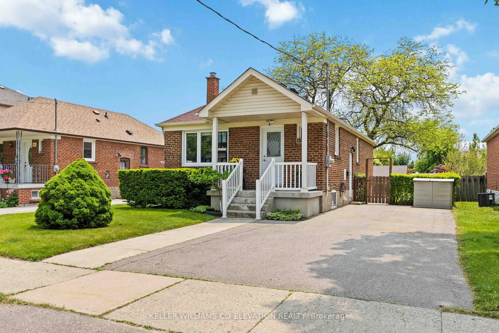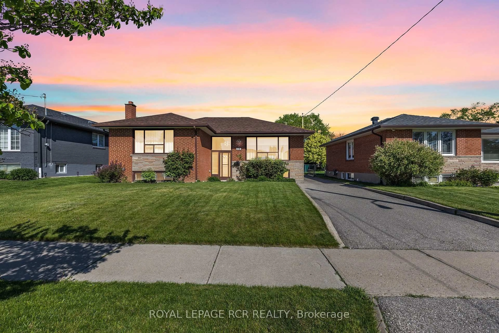53 Rosefair Cres, Toronto, Ontario M9W 3B1
Contact us about this property
Highlights
Estimated valueThis is the price Wahi expects this property to sell for.
The calculation is powered by our Instant Home Value Estimate, which uses current market and property price trends to estimate your home’s value with a 90% accuracy rate.Not available
Price/Sqft$748/sqft
Monthly cost
Open Calculator
Description
Discover this solid four bedroom bungalow situated on a spacious lot with endless potential. New roof 2024. Perfect for families, investor or renovator looking to make it their own. One bedroom in basement with separate side entrance-great potential for in-law suite. Generous lot for addition or landscaping. Bring your vision and update/renovate to your own style. Located in quiet neighbourhood. Close to all amenities.
Property Details
Interior
Features
Bsmt Floor
5th Br
3.74 x 2.92Laundry
3.23 x 2.92Exterior
Features
Parking
Garage spaces 1
Garage type Detached
Other parking spaces 6
Total parking spaces 7
Property History
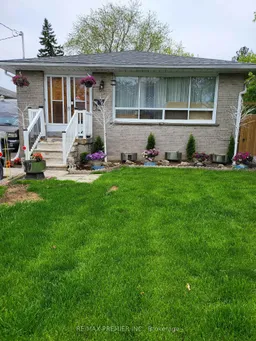 24
24