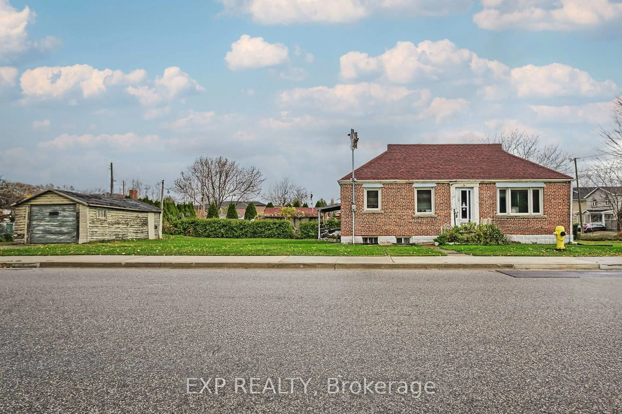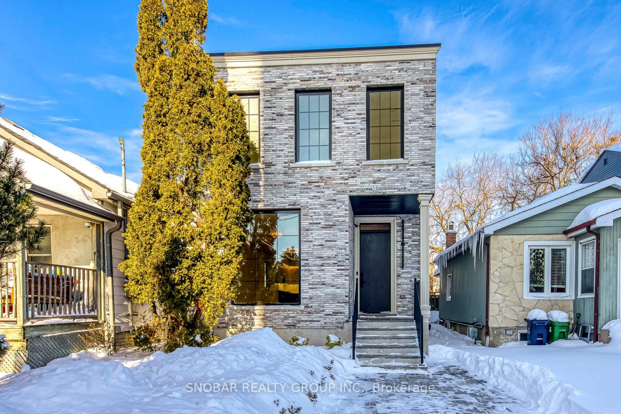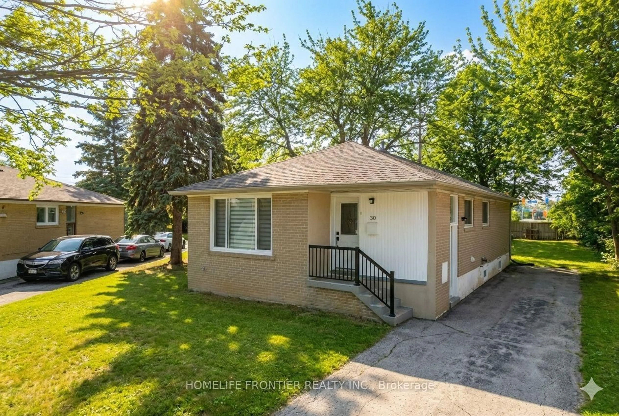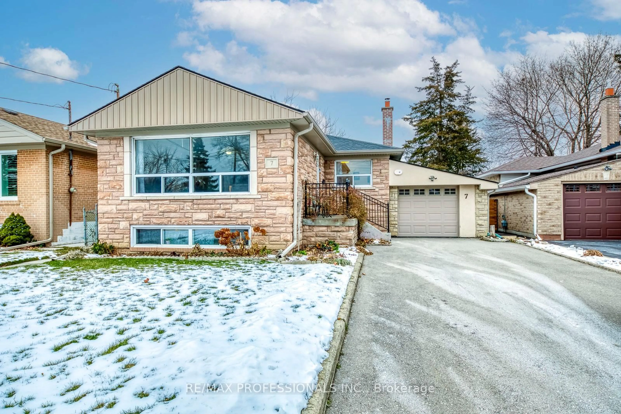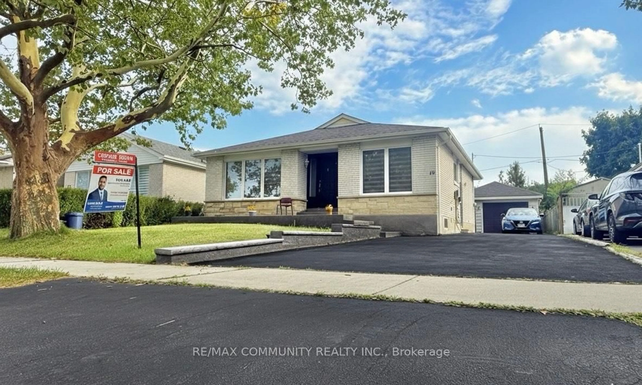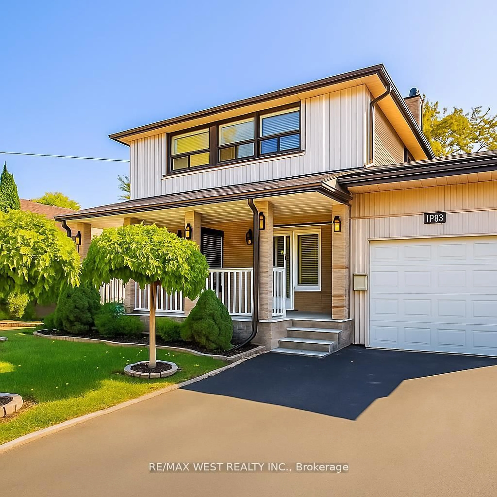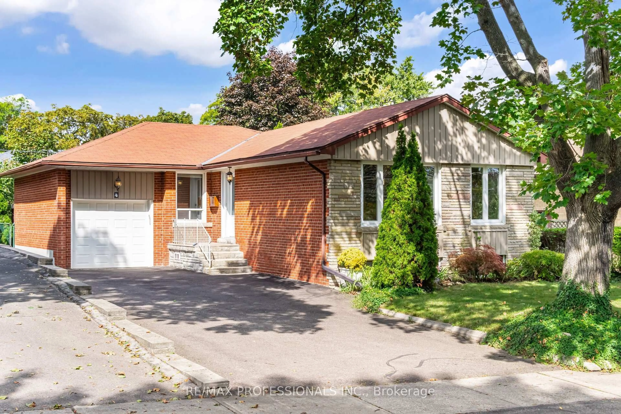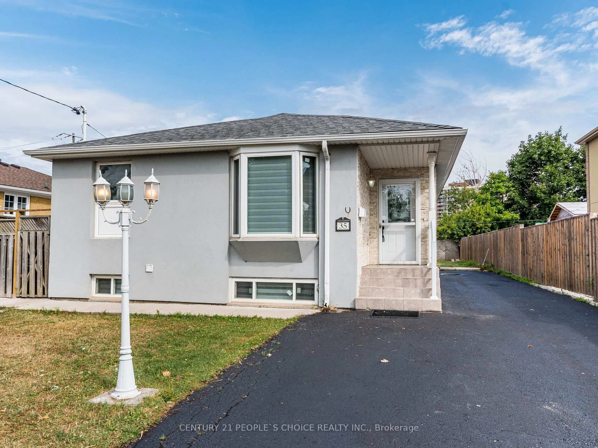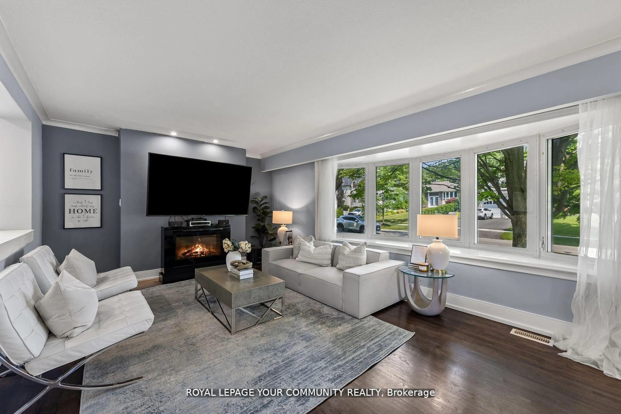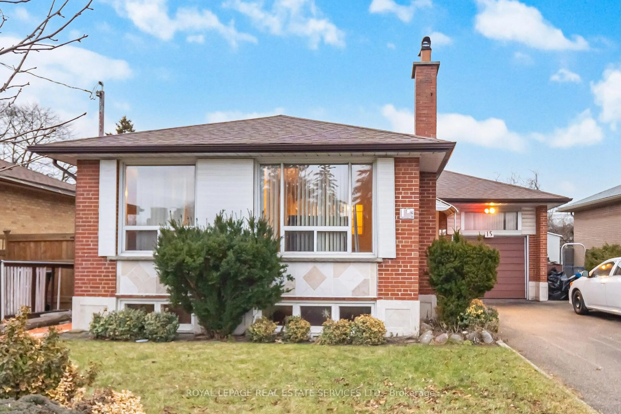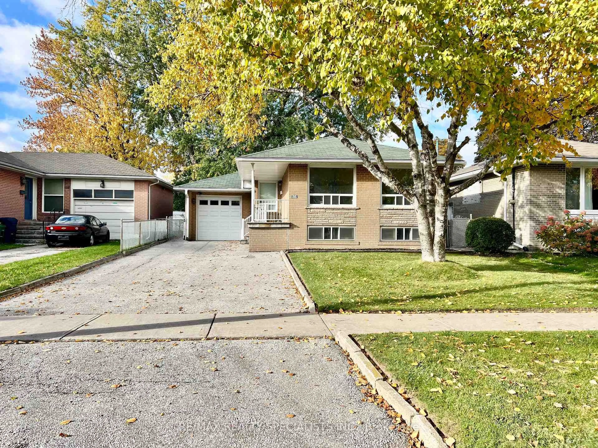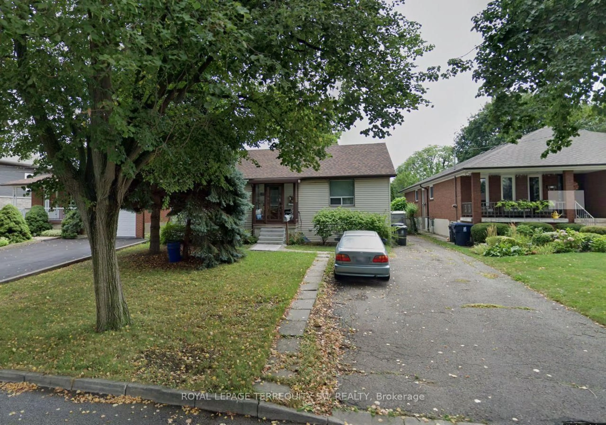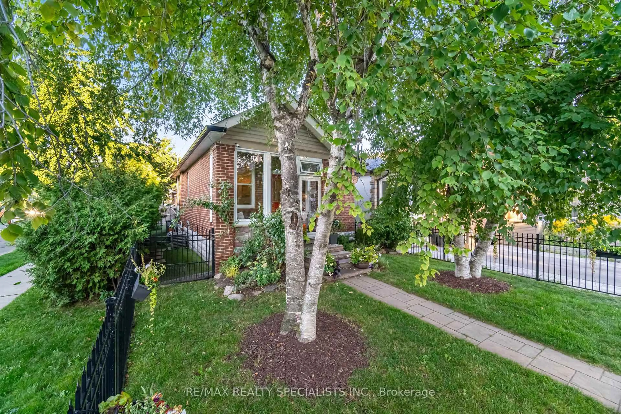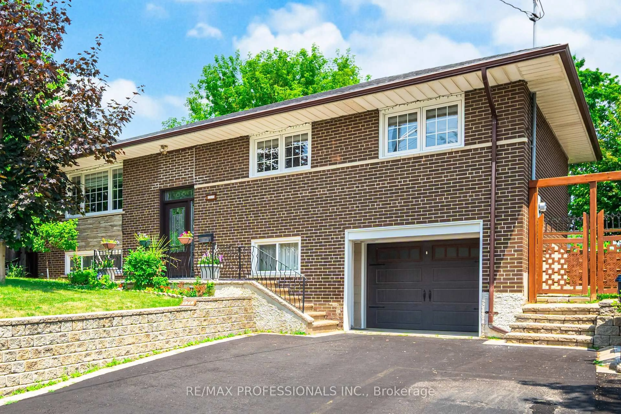Welcome to 10 Golfdown Dr, a beautiful, newly renovated bungalow in a quiet, tree-lined enclave surrounded by green space. Ideally located across from two schools and minutes from amenities and major highways, this home blends convenience, lifestyle, and modern comfort. The sun-filled main floor features sleek hardwood floors and an open-concept layout designed for effortless living. Expansive picture windows highlight contemporary finishes and thoughtful details, from custom baseboards to thoughtful space for integrated entertainment wiring. At the heart of the home, a modern kitchen anchored by an oversized island naturally draws people together. Sleek cabinetry conceals storage, including an appliance garage with built-in power, while polished counters and a seamless layout combine beauty and practicality. Adjoining living and dining areas flow gracefully, ideal for both intimate evenings and lively gatherings. Three generously sized bedrooms provide comfort and flexibility, each with custom closet solutions. The fully renovated main bathroom features an oversized vanity and ample storage, marrying style with everyday functionality. The lower level adds versatility with a spacious recreation room, laundry and utility space, and a private one-bedroom in-law suite. Complete with above-grade windows, a walk-out, and an updated bathroom with a custom shower, the suite is perfect for extended family, guests, or a potential income opportunity. Outdoors, a charming backyard, new patio, detached garage, and parking for six or more vehicles create a turnkey setting for family life and entertaining. Recent upgrades, including main-floor insulation (2021), updated plumbing (2021), air conditioning (2020), and a hot water tank (2025), offer modern comfort and peace of mind. 10 Golfdown Dr combines location, style, and versatility, offering a rare opportunity for families seeking a thoughtfully renovated, move-in-ready home in a prime, family-friendly neighbourhood.
Inclusions: See Schedule B
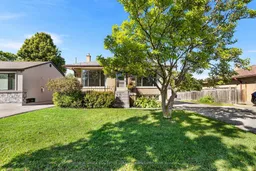 38Listing by trreb®
38Listing by trreb® 38
38

