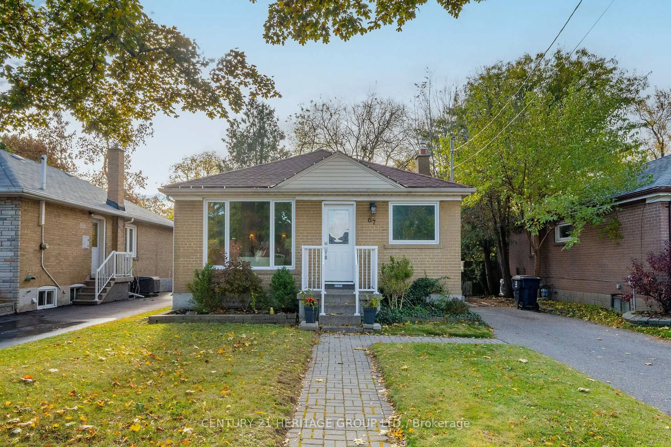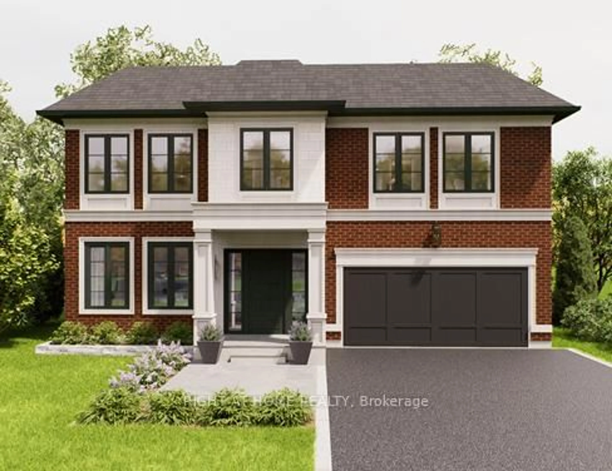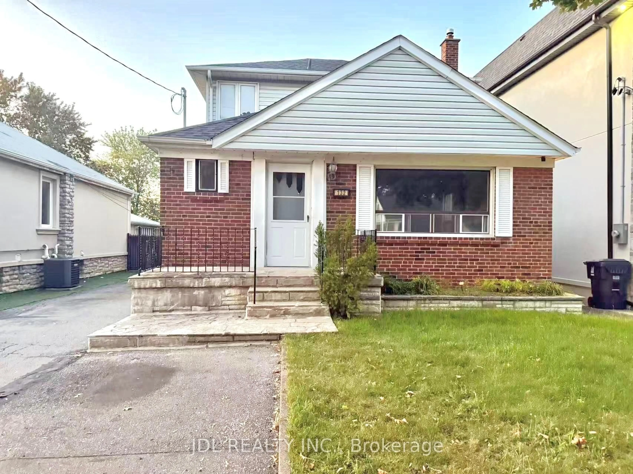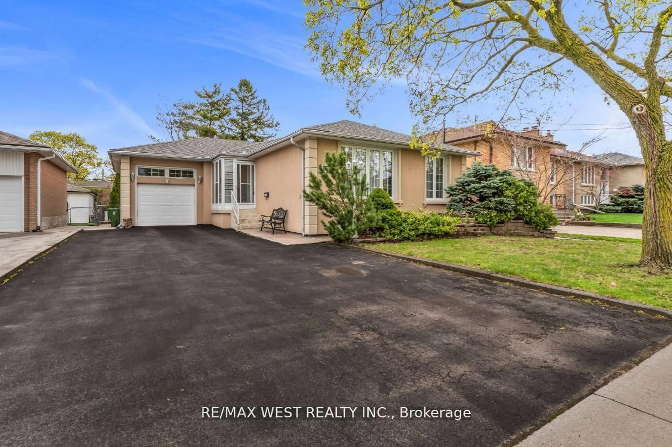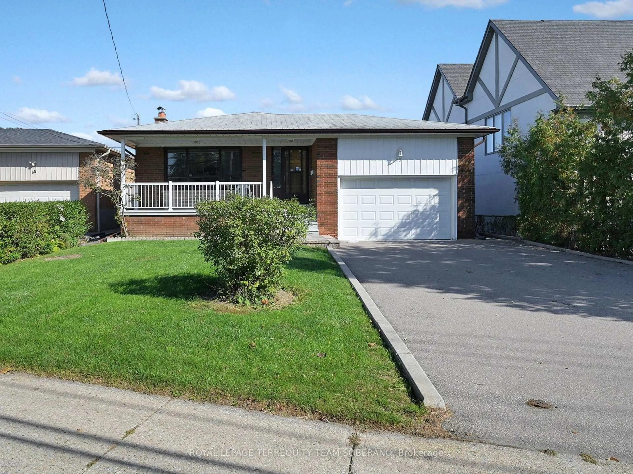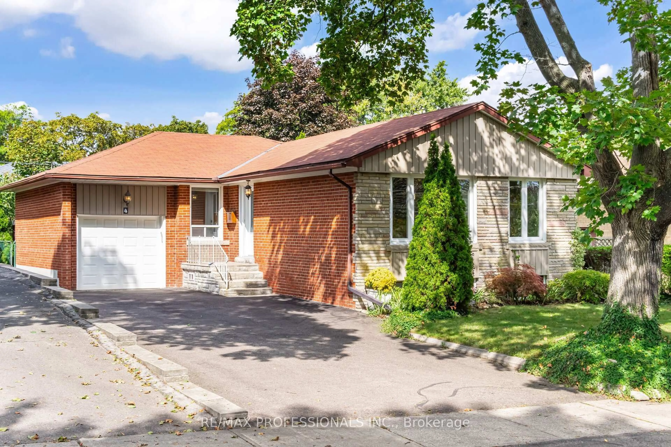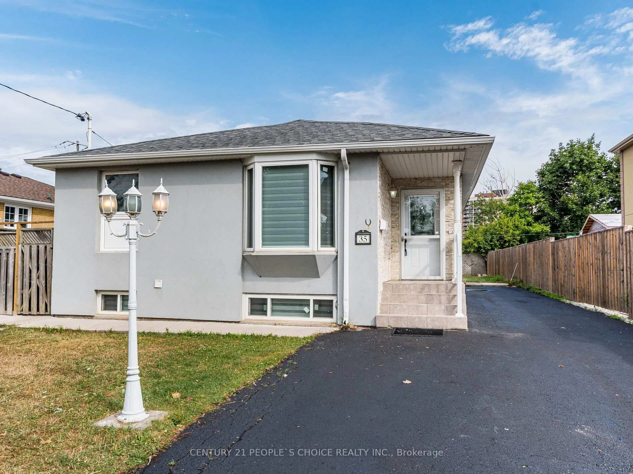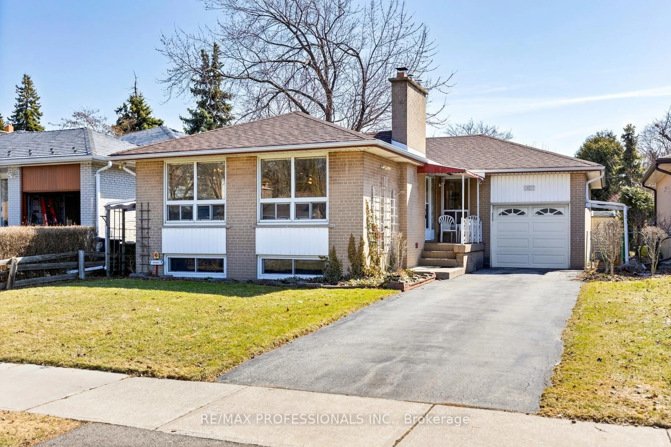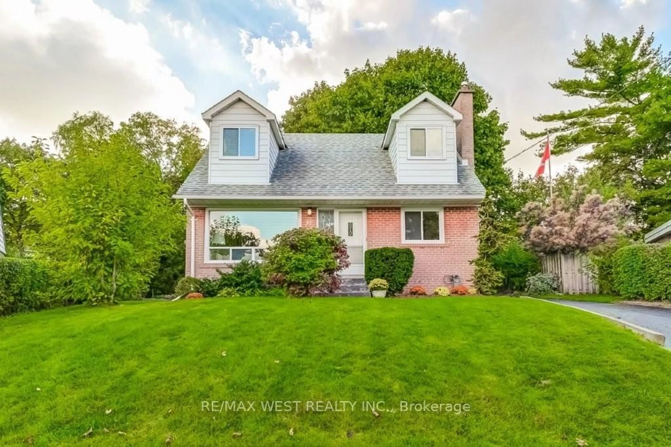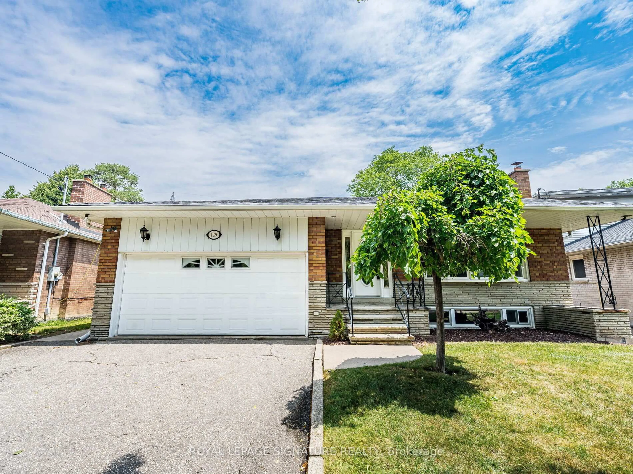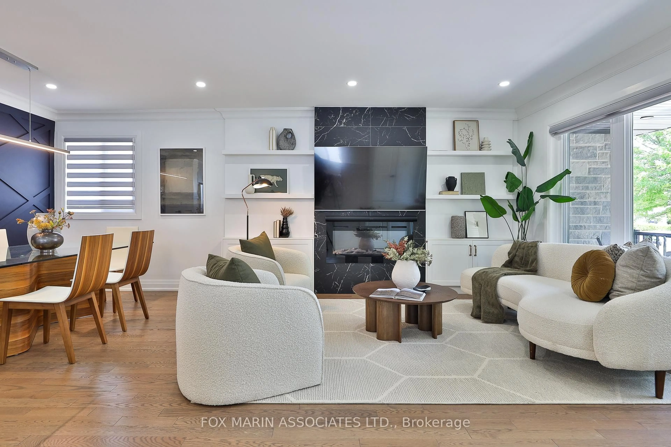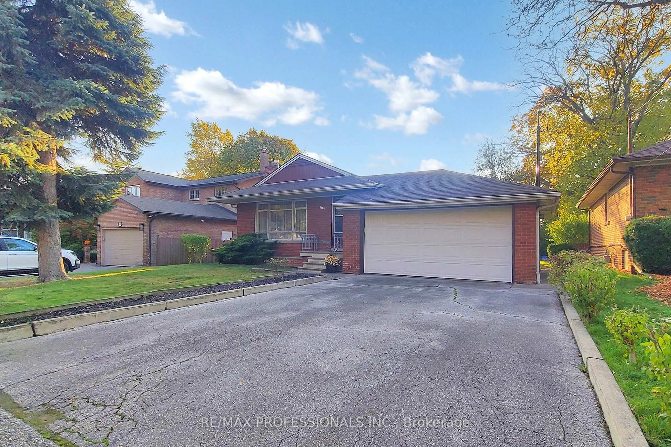Welcome to 90 Clement... This 3 bdrm, 3 bath, detached bungalow in the heart of Etobicoke has been meticulously upgraded and cared for to show true pride of home ownership. Situated on a premium, 46' by 155' foot lot and coveted double car garage, this home is loaded with character and charm. The main floor boasts a modern eat-In kitchen, quartz counters, custom backsplash, stainless steel appliances and access to your private, fully fenced rear patio. The Combined Living and Dining offer plenty of entertaining space. The finished basement has a separate entrance, a large rec room with wood burning fireplace, separate bedroom, 3 pc bath, cold room, updated laundry and additional flexspace for a home office, gym or another bedroom. Other recent upgrades include; roof (2020),furnace (2020), air conditioner (2025). Electrical panel is converted to 100 amp circuit breakers and Central Vac is roughed-in. Walking distance to excellent schools and Parks. Close to shopping, public transit and 4-series highways.
Inclusions: All window coverings, All Electrical Lighting Fixtures, Kitchen; Fridge, Stove, Dishwasher, Over the Range Microwave/Hood fan, Washer And Dryer, Basement Fridge and Freezer. Central Air Conditioner. Garage Door and remotes.
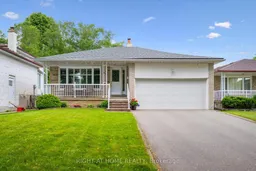 39
39

